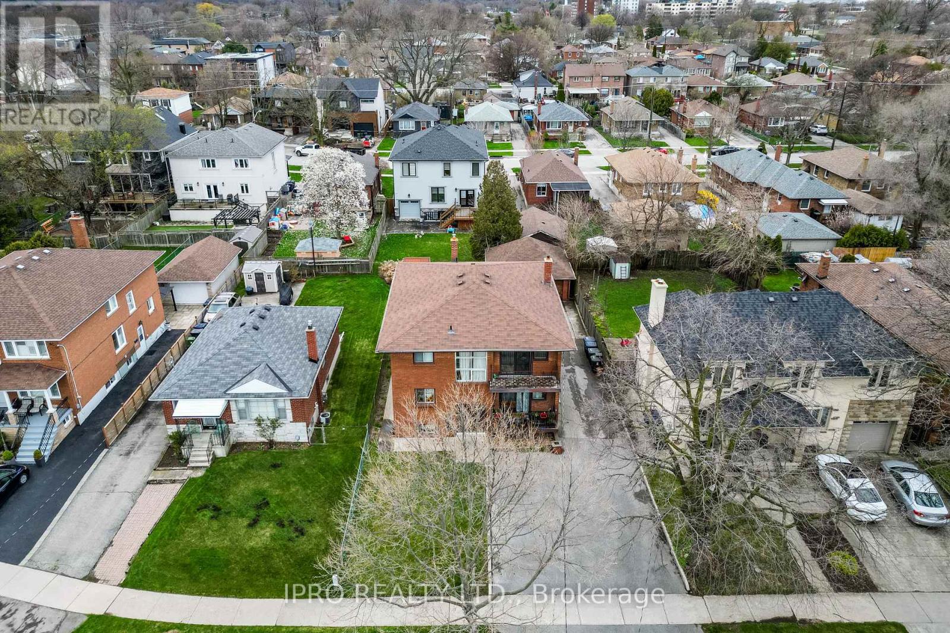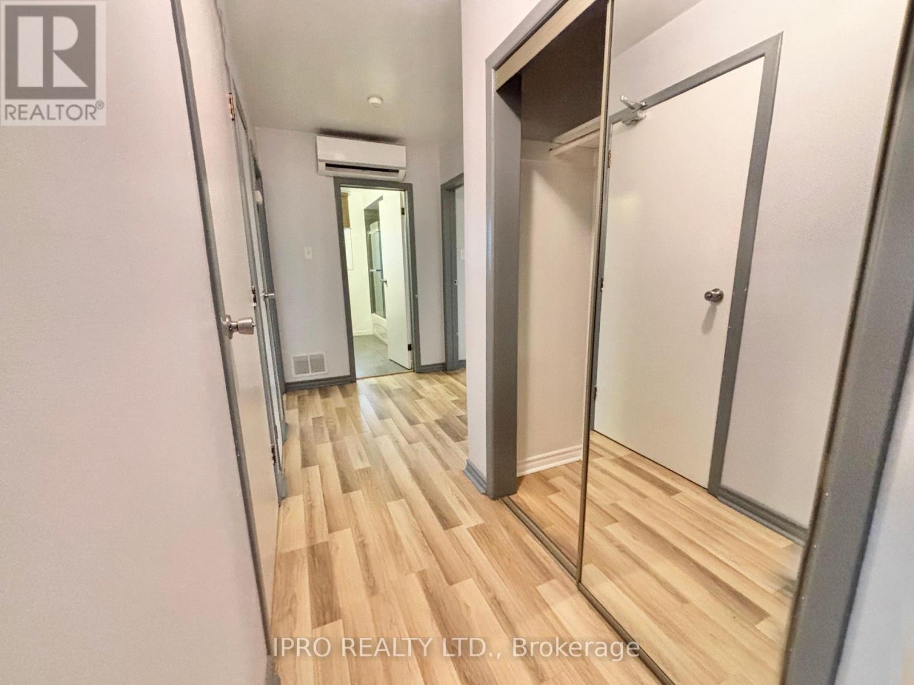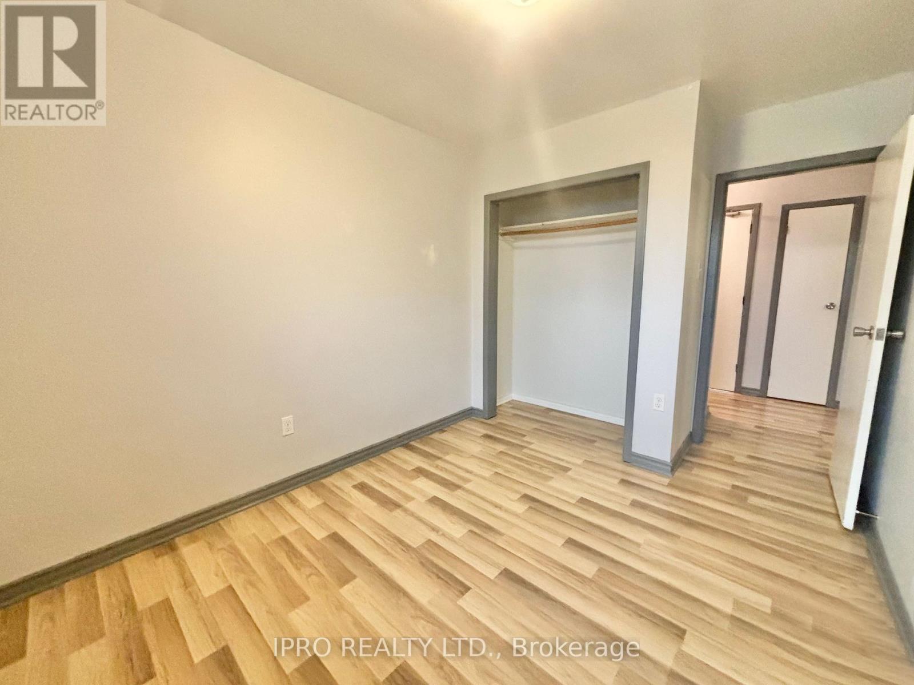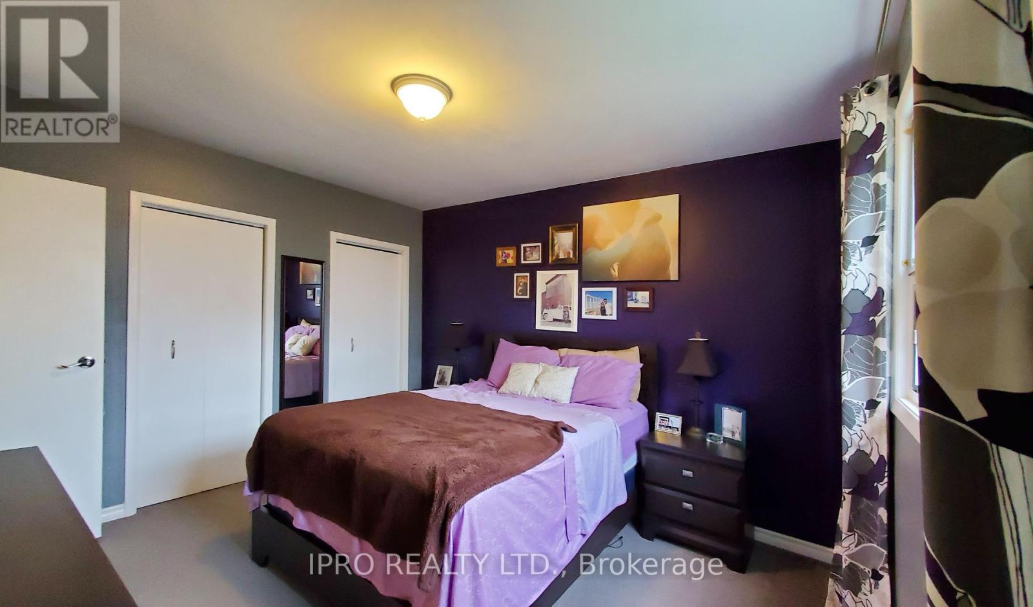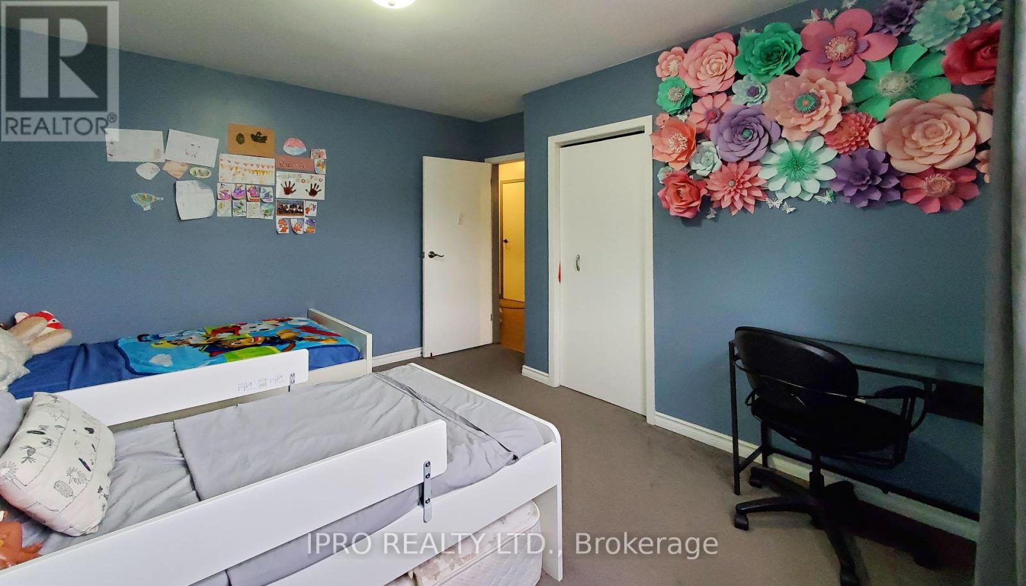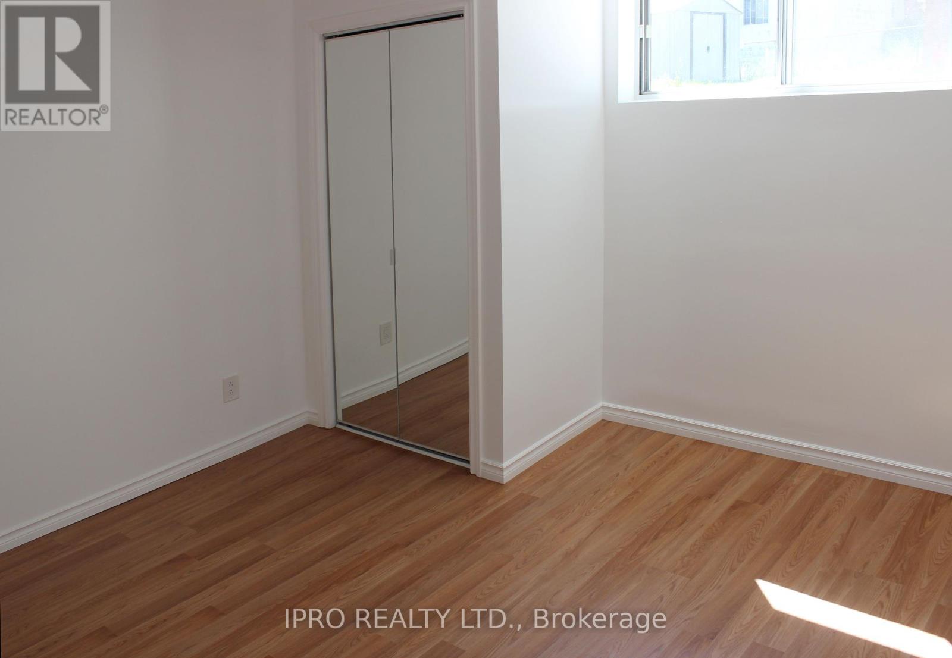8 Bedroom
3 Bathroom
Fireplace
Central Air Conditioning
Forced Air
$1,949,000
ATTENTION TO ALL INVESTORS!!! Here is a Golden opportunity to own this large LEGAL triplex on a big 50x120 feet lot with 100% occupancy. Current Cap rate is 4.1 % but has a Potential to increase to 5.1%. The property has 3 bedroom apartments on main and upper levels with balconies and a 2 bedroom basement apartment. Located in the sought after ""Sherway Gardens"" community with easy access to parks, schools, Trillium Hospital, Humber College, Plazas, Grocery store, Banks, Highways & TTC. 15 mins from Toronto Downtown. This incredible, very well maintained property comes with lots of upgrades AC 2020, Furnace 2020, Windows 2012 & Floors 2019. Upgraded kitchens with quartz countertops, upgraded washrooms with glass standing showers. Don't miss this Opportunity!! (id:50787)
Property Details
|
MLS® Number
|
W9303188 |
|
Property Type
|
Single Family |
|
Community Name
|
Alderwood |
|
Amenities Near By
|
Schools, Public Transit |
|
Community Features
|
Community Centre |
|
Equipment Type
|
Water Heater - Electric |
|
Features
|
Carpet Free |
|
Parking Space Total
|
8 |
|
Rental Equipment Type
|
Water Heater - Electric |
Building
|
Bathroom Total
|
3 |
|
Bedrooms Above Ground
|
6 |
|
Bedrooms Below Ground
|
2 |
|
Bedrooms Total
|
8 |
|
Amenities
|
Separate Electricity Meters |
|
Appliances
|
Water Heater, Water Meter |
|
Basement Development
|
Finished |
|
Basement Features
|
Apartment In Basement |
|
Basement Type
|
N/a (finished) |
|
Cooling Type
|
Central Air Conditioning |
|
Exterior Finish
|
Brick, Concrete |
|
Fireplace Present
|
Yes |
|
Flooring Type
|
Tile |
|
Foundation Type
|
Poured Concrete |
|
Heating Fuel
|
Natural Gas |
|
Heating Type
|
Forced Air |
|
Stories Total
|
2 |
|
Type
|
Triplex |
|
Utility Water
|
Municipal Water |
Parking
Land
|
Acreage
|
No |
|
Land Amenities
|
Schools, Public Transit |
|
Sewer
|
Sanitary Sewer |
|
Size Depth
|
120 Ft ,1 In |
|
Size Frontage
|
50 Ft ,1 In |
|
Size Irregular
|
50.15 X 120.16 Ft |
|
Size Total Text
|
50.15 X 120.16 Ft |
Rooms
| Level |
Type |
Length |
Width |
Dimensions |
|
Basement |
Living Room |
707 m |
3.61 m |
707 m x 3.61 m |
|
Basement |
Kitchen |
5.06 m |
3.7 m |
5.06 m x 3.7 m |
|
Main Level |
Kitchen |
5.06 m |
3.45 m |
5.06 m x 3.45 m |
|
Main Level |
Living Room |
4.68 m |
3.7 m |
4.68 m x 3.7 m |
|
Main Level |
Primary Bedroom |
4.45 m |
3.38 m |
4.45 m x 3.38 m |
|
Main Level |
Bedroom 2 |
3.85 m |
3.79 m |
3.85 m x 3.79 m |
|
Main Level |
Bedroom 3 |
3.85 m |
2.66 m |
3.85 m x 2.66 m |
|
Upper Level |
Living Room |
4.68 m |
3.7 m |
4.68 m x 3.7 m |
|
Upper Level |
Kitchen |
5.06 m |
3.45 m |
5.06 m x 3.45 m |
|
Upper Level |
Primary Bedroom |
4.45 m |
3.38 m |
4.45 m x 3.38 m |
|
Upper Level |
Bedroom 2 |
3.85 m |
3.79 m |
3.85 m x 3.79 m |
|
Upper Level |
Bedroom 3 |
3.85 m |
2.66 m |
3.85 m x 2.66 m |
Utilities
|
Cable
|
Available |
|
Sewer
|
Available |
https://www.realtor.ca/real-estate/27375206/246-delta-street-toronto-alderwood-alderwood

