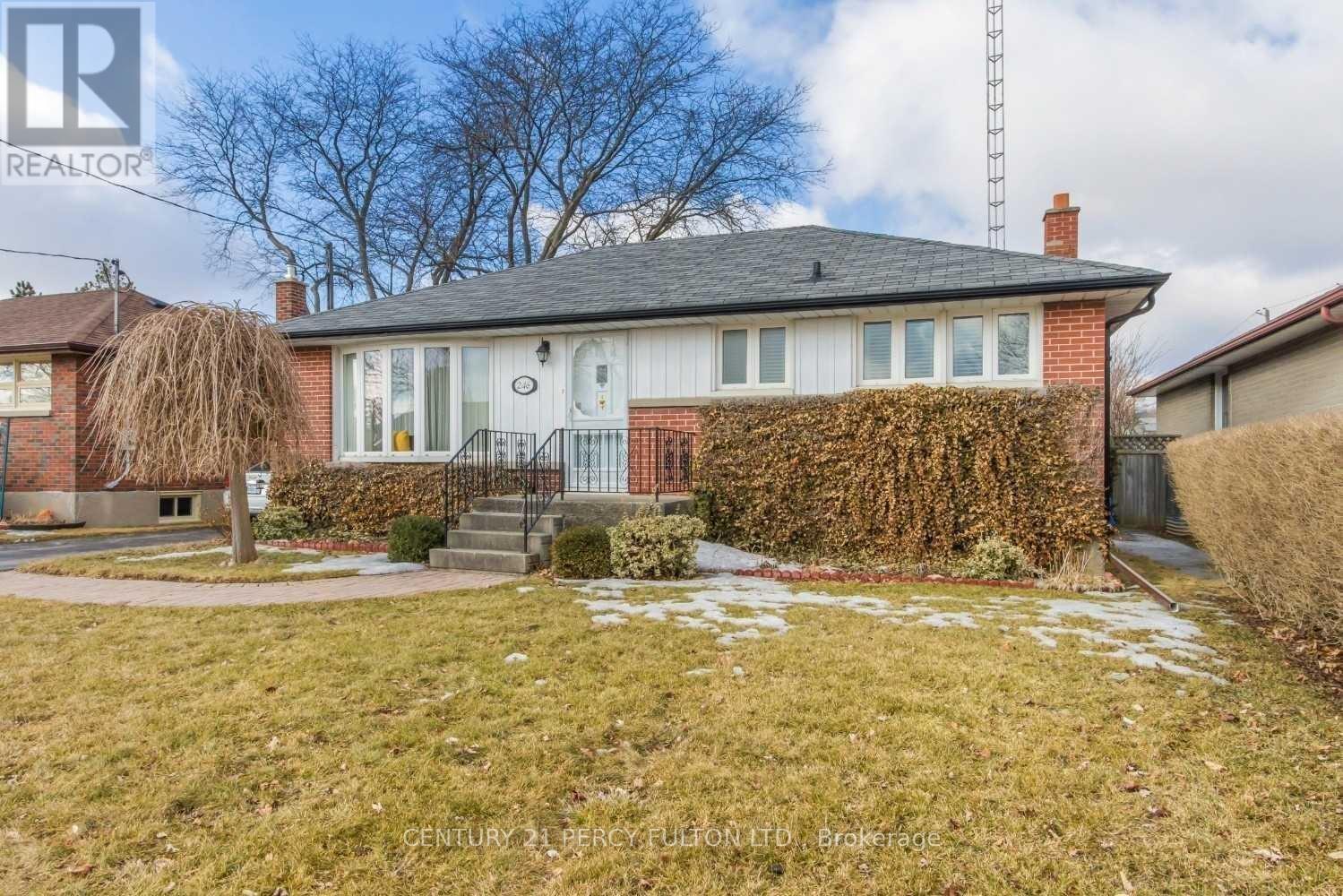289-597-1980
infolivingplus@gmail.com
246 Baldwin Street Oshawa (Donevan), Ontario L1H 6H4
3 Bedroom
1 Bathroom
700 - 1100 sqft
Bungalow
Central Air Conditioning
Forced Air
$2,400 Monthly
Beautiful And Spacious ! Fully Renovated With Newer Kitchen, Flooring Etc 3 Bedroom Main Floor Only. Steps To School, Transit, 401/Parks Etc In A Quiet Neighborhood Open Concept Living Room And Kitchen. Hardwood Flooring Throughout The Main Floor.**Sep Laundry On Main Floor**. Easy Parking For 2 Cars. 2 Minutes Walk To Clara Hughes Public School** (id:50787)
Property Details
| MLS® Number | E12113655 |
| Property Type | Single Family |
| Community Name | Donevan |
| Amenities Near By | Hospital, Park, Public Transit, Schools |
| Features | Conservation/green Belt |
| Parking Space Total | 4 |
Building
| Bathroom Total | 1 |
| Bedrooms Above Ground | 3 |
| Bedrooms Total | 3 |
| Appliances | Dishwasher, Dryer, Stove, Washer, Window Coverings, Refrigerator |
| Architectural Style | Bungalow |
| Basement Features | Apartment In Basement |
| Basement Type | N/a |
| Construction Style Attachment | Detached |
| Cooling Type | Central Air Conditioning |
| Exterior Finish | Brick |
| Flooring Type | Hardwood |
| Foundation Type | Block |
| Heating Fuel | Natural Gas |
| Heating Type | Forced Air |
| Stories Total | 1 |
| Size Interior | 700 - 1100 Sqft |
| Type | House |
| Utility Water | Municipal Water, Unknown |
Parking
| No Garage |
Land
| Acreage | No |
| Fence Type | Fenced Yard |
| Land Amenities | Hospital, Park, Public Transit, Schools |
| Sewer | Sanitary Sewer |
Rooms
| Level | Type | Length | Width | Dimensions |
|---|---|---|---|---|
| Main Level | Living Room | 4.6 m | 3.51 m | 4.6 m x 3.51 m |
| Main Level | Dining Room | 4.6 m | 3.51 m | 4.6 m x 3.51 m |
| Main Level | Kitchen | 3.5 m | 2.75 m | 3.5 m x 2.75 m |
| Main Level | Primary Bedroom | 3.48 m | 3.02 m | 3.48 m x 3.02 m |
| Main Level | Bedroom 2 | 3.04 m | 2.74 m | 3.04 m x 2.74 m |
| Main Level | Bedroom 3 | 2.88 m | 3.28 m | 2.88 m x 3.28 m |
https://www.realtor.ca/real-estate/28237127/246-baldwin-street-oshawa-donevan-donevan











