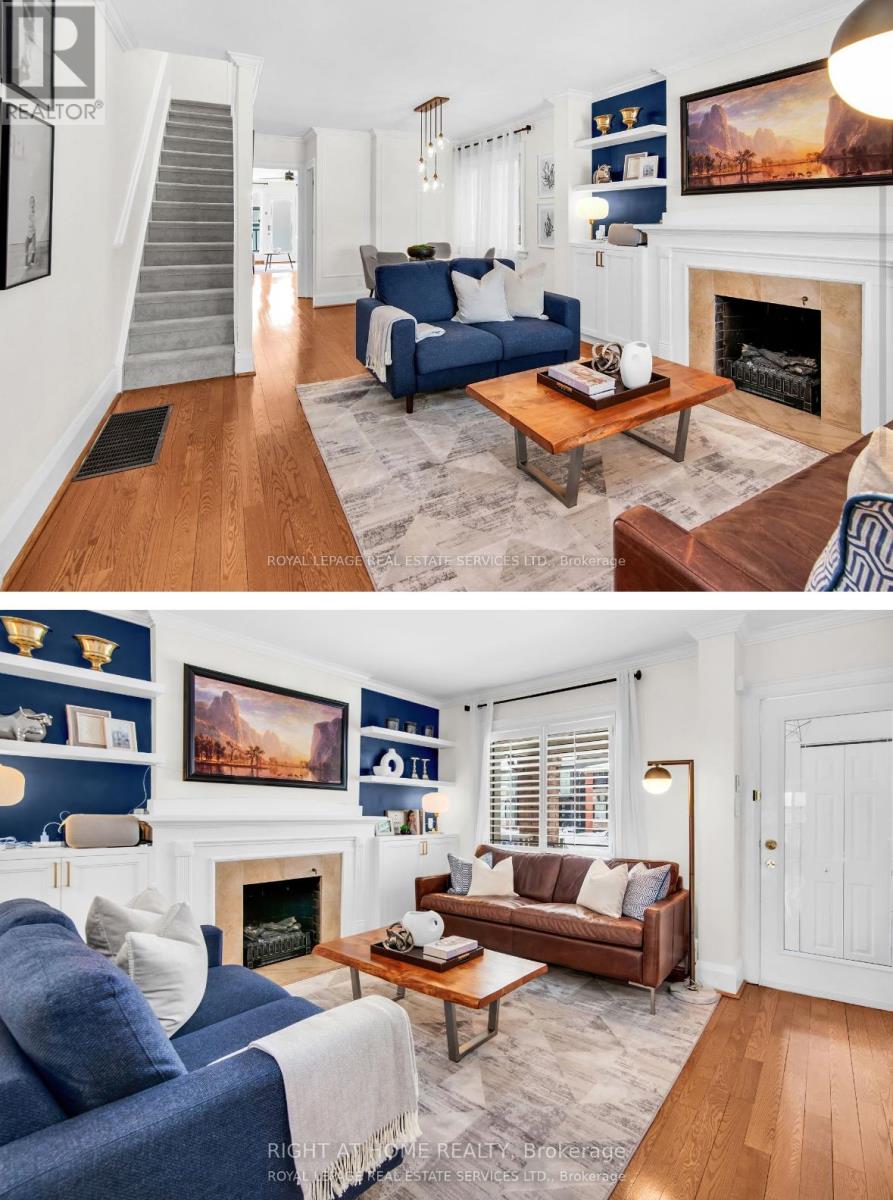2 Bedroom
2 Bathroom
1100 - 1500 sqft
Fireplace
Central Air Conditioning
Forced Air
$4,500 Monthly
Stunning Semi in Lawrence Park North, in the John Wanless School district. Custom built ins, freshly painted. Steps to Yonge Subway, TTC, vibrant shops, cozy cafés, places of worship, great schools and parks. Very friendly and quiet neighbourhood. Rent includes hydro, gas, heat, water. (id:50787)
Property Details
|
MLS® Number
|
C12116210 |
|
Property Type
|
Single Family |
|
Community Name
|
Lawrence Park North |
|
Amenities Near By
|
Park, Schools, Hospital, Place Of Worship |
|
Features
|
Wooded Area, Flat Site |
|
Structure
|
Porch |
Building
|
Bathroom Total
|
2 |
|
Bedrooms Above Ground
|
2 |
|
Bedrooms Total
|
2 |
|
Age
|
51 To 99 Years |
|
Amenities
|
Fireplace(s) |
|
Basement Development
|
Partially Finished |
|
Basement Type
|
N/a (partially Finished) |
|
Construction Style Attachment
|
Semi-detached |
|
Cooling Type
|
Central Air Conditioning |
|
Exterior Finish
|
Vinyl Siding, Brick |
|
Fireplace Present
|
Yes |
|
Fireplace Total
|
1 |
|
Foundation Type
|
Unknown |
|
Half Bath Total
|
1 |
|
Heating Fuel
|
Natural Gas |
|
Heating Type
|
Forced Air |
|
Stories Total
|
2 |
|
Size Interior
|
1100 - 1500 Sqft |
|
Type
|
House |
|
Utility Water
|
Municipal Water |
Parking
Land
|
Acreage
|
No |
|
Fence Type
|
Fenced Yard |
|
Land Amenities
|
Park, Schools, Hospital, Place Of Worship |
|
Sewer
|
Sanitary Sewer |
|
Size Depth
|
125 Ft |
|
Size Frontage
|
20 Ft |
|
Size Irregular
|
20 X 125 Ft |
|
Size Total Text
|
20 X 125 Ft |
Rooms
| Level |
Type |
Length |
Width |
Dimensions |
|
Second Level |
Primary Bedroom |
13.29 m |
15.91 m |
13.29 m x 15.91 m |
|
Second Level |
Bedroom 2 |
6.33 m |
11.75 m |
6.33 m x 11.75 m |
|
Second Level |
Bathroom |
6.46 m |
11.75 m |
6.46 m x 11.75 m |
|
Basement |
Utility Room |
13.45 m |
15.16 m |
13.45 m x 15.16 m |
|
Basement |
Laundry Room |
6 m |
6 m |
6 m x 6 m |
|
Basement |
Other |
13.45 m |
19.59 m |
13.45 m x 19.59 m |
|
Main Level |
Foyer |
5.94 m |
6.07 m |
5.94 m x 6.07 m |
|
Main Level |
Living Room |
13.45 m |
13.58 m |
13.45 m x 13.58 m |
|
Main Level |
Dining Room |
10.4 m |
9.32 m |
10.4 m x 9.32 m |
|
Main Level |
Kitchen |
13.45 m |
9.02 m |
13.45 m x 9.02 m |
|
Main Level |
Family Room |
12.17 m |
11.38 m |
12.17 m x 11.38 m |
|
Main Level |
Bathroom |
7.12 m |
3.15 m |
7.12 m x 3.15 m |
Utilities
|
Cable
|
Available |
|
Sewer
|
Installed |
https://www.realtor.ca/real-estate/28242310/245-woburn-avenue-s-toronto-lawrence-park-north-lawrence-park-north







