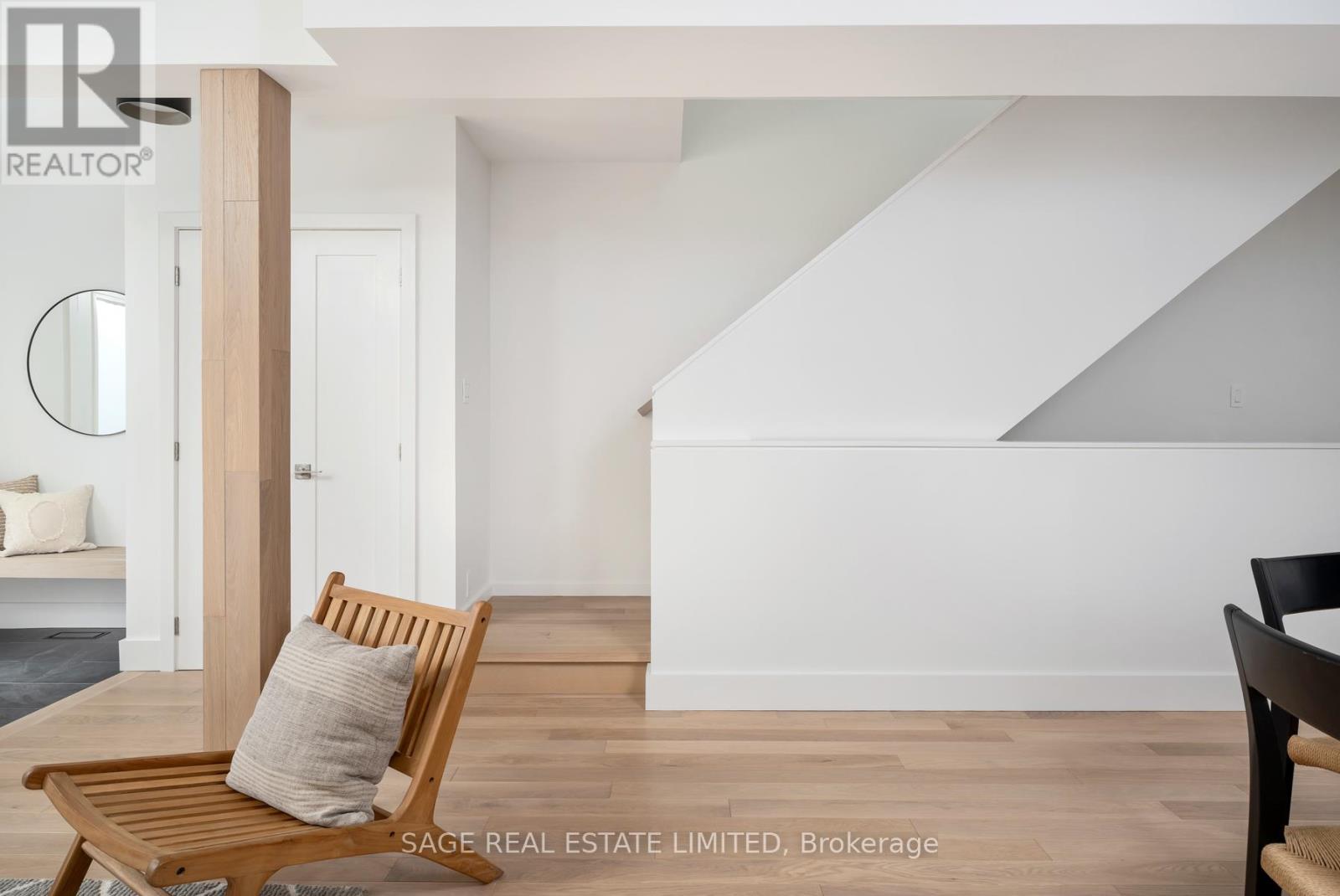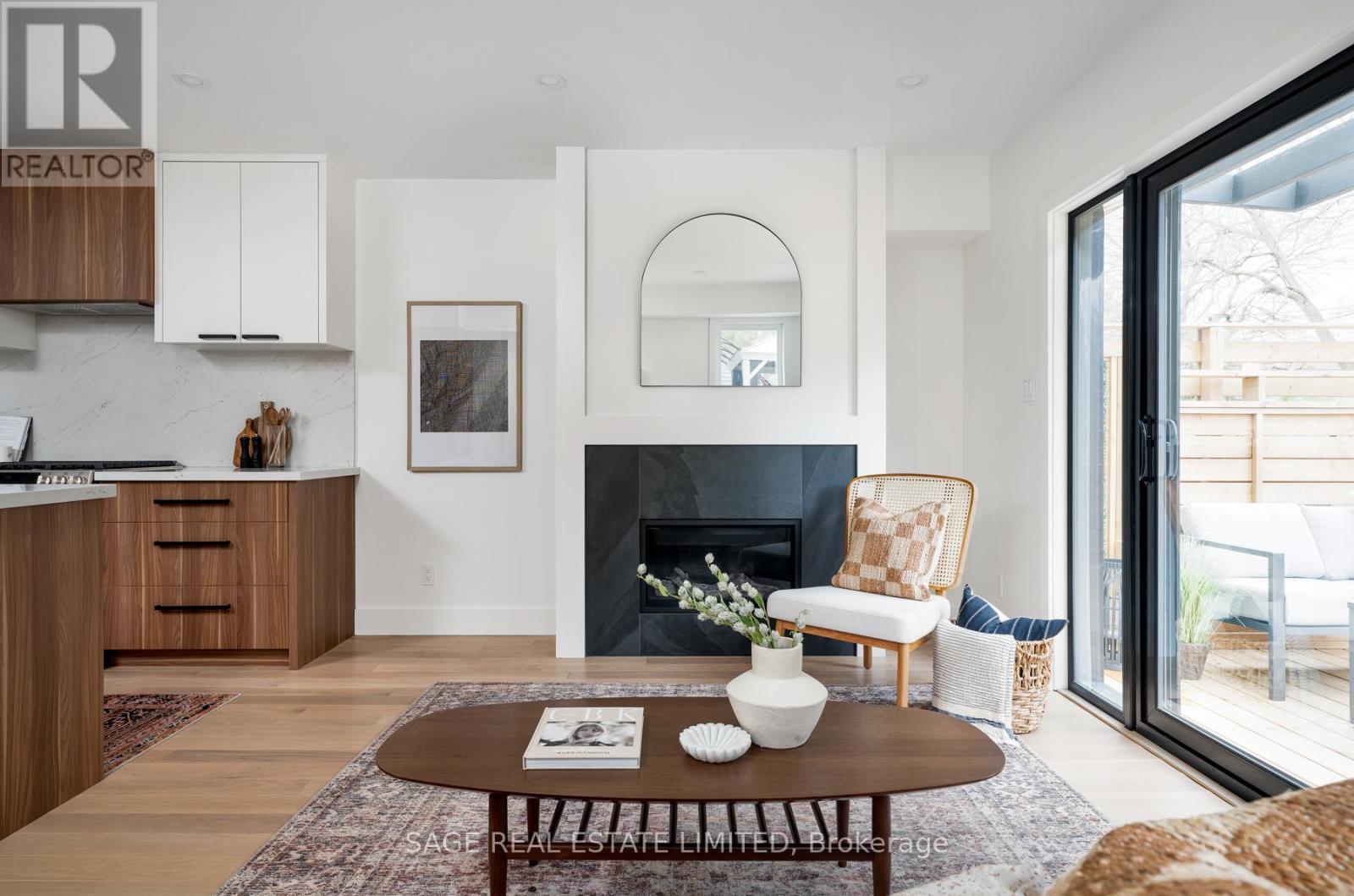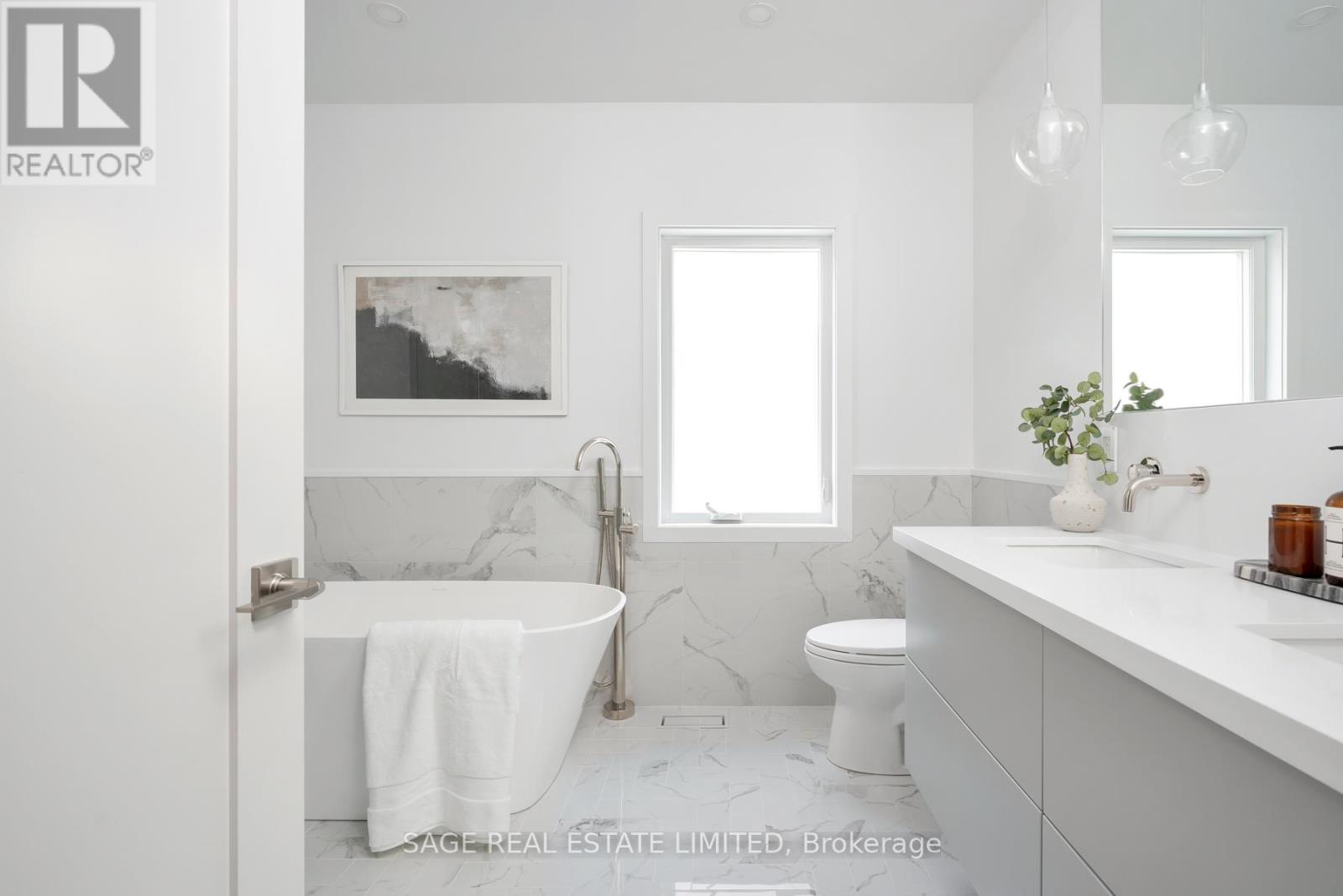4 Bedroom
4 Bathroom
Fireplace
Central Air Conditioning
Forced Air
$2,125,000
Presenting 245 Linsmore Cres: a fully renovated, magazine-worthy residence that epitomizes modern living. Situated on a serene street in prime East York, this 3+1 bedroom, 4-bathroom home captivates with its sleek design and meticulous craftsmanship. Thoughtfully curated for family comfort, the open-concept main floor features a spacious kitchen island, gas fireplace, and soaring ceilings, creating an ideal space for both entertaining and relaxation. Abundant windows flood the home with natural light, illuminating the beautifully crafted hardwood floors throughout. Retreat to the primary suite, a haven of luxury featuring a spa-like 5-piece ensuite, separate tub, and picturesque views of white pine trees. His-and-hers closets and a corner of windows complete this tranquil sanctuary. The basement is a true extension of the home, offering approximately 8ft ceilings, heated floors, a generous recreational room, and a versatile bedroom perfect for office use. Outdoor amenities abound with a deck equipped with a BBQ gas line and a rare oversized garage, providing ample space for vehicles, workshops, and storage, complete with 40 amps of power. Exceptionally LARGE mutual drive. Fits 2 cars plus one car in Garage. Home Inspection Available. **** EXTRAS **** Dieppe park (outdoor ice rink, baseball diamond, sports field, playground & splash pad) less than a minute walk away. East York Montessori, East York Tennis Club, Farmers Market, BOCA brunch, all within 3 minute walk. Close to TTC and DVP. (id:50787)
Property Details
|
MLS® Number
|
E9311081 |
|
Property Type
|
Single Family |
|
Community Name
|
Danforth Village-East York |
|
Amenities Near By
|
Hospital, Park, Public Transit, Schools |
|
Parking Space Total
|
3 |
Building
|
Bathroom Total
|
4 |
|
Bedrooms Above Ground
|
3 |
|
Bedrooms Below Ground
|
1 |
|
Bedrooms Total
|
4 |
|
Appliances
|
Dishwasher, Dryer, Microwave, Range, Refrigerator, Stove, Washer, Wine Fridge |
|
Basement Development
|
Finished |
|
Basement Type
|
Full (finished) |
|
Construction Style Attachment
|
Detached |
|
Cooling Type
|
Central Air Conditioning |
|
Exterior Finish
|
Stucco |
|
Fireplace Present
|
Yes |
|
Flooring Type
|
Hardwood, Laminate, Tile |
|
Half Bath Total
|
1 |
|
Heating Fuel
|
Natural Gas |
|
Heating Type
|
Forced Air |
|
Stories Total
|
2 |
|
Type
|
House |
|
Utility Water
|
Municipal Water |
Parking
Land
|
Acreage
|
No |
|
Fence Type
|
Fenced Yard |
|
Land Amenities
|
Hospital, Park, Public Transit, Schools |
|
Sewer
|
Sanitary Sewer |
|
Size Depth
|
138 Ft |
|
Size Frontage
|
25 Ft |
|
Size Irregular
|
25 X 138 Ft |
|
Size Total Text
|
25 X 138 Ft |
Rooms
| Level |
Type |
Length |
Width |
Dimensions |
|
Second Level |
Primary Bedroom |
3.53 m |
4.61 m |
3.53 m x 4.61 m |
|
Second Level |
Bedroom 2 |
2.93 m |
2.54 m |
2.93 m x 2.54 m |
|
Second Level |
Bedroom 3 |
2.93 m |
4.57 m |
2.93 m x 4.57 m |
|
Second Level |
Bathroom |
1.52 m |
2.65 m |
1.52 m x 2.65 m |
|
Basement |
Office |
3.28 m |
3.48 m |
3.28 m x 3.48 m |
|
Basement |
Bathroom |
3.07 m |
1.55 m |
3.07 m x 1.55 m |
|
Basement |
Recreational, Games Room |
6.04 m |
4.11 m |
6.04 m x 4.11 m |
|
Main Level |
Living Room |
3.68 m |
4.57 m |
3.68 m x 4.57 m |
|
Main Level |
Dining Room |
3.97 m |
3.43 m |
3.97 m x 3.43 m |
|
Main Level |
Kitchen |
8.31 m |
4.57 m |
8.31 m x 4.57 m |
|
Main Level |
Family Room |
8.31 m |
4.57 m |
8.31 m x 4.57 m |
https://www.realtor.ca/real-estate/27394965/245-linsmore-crescent-toronto-danforth-village-east-york-danforth-village-east-york










































