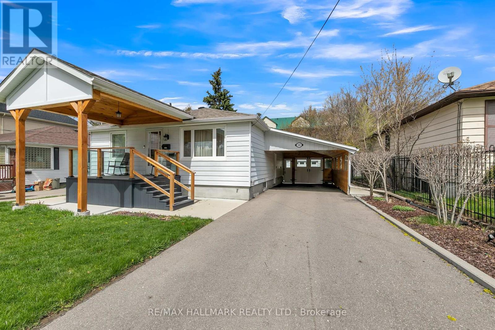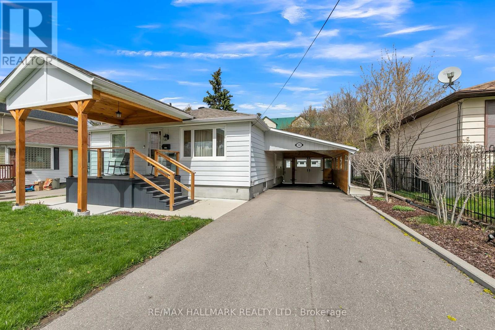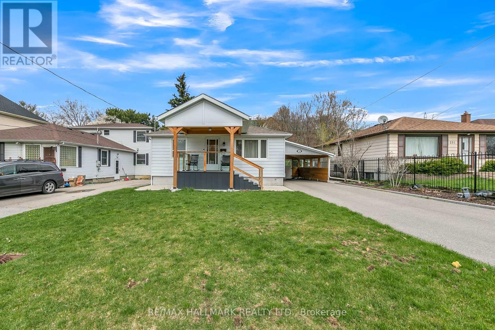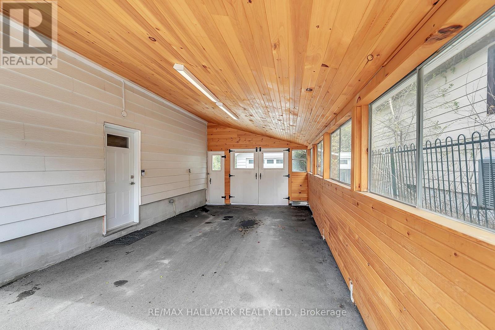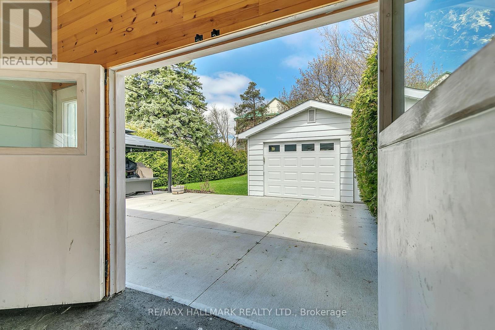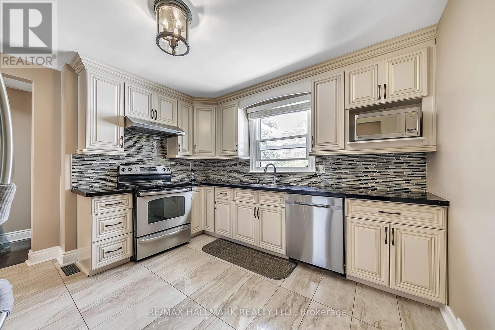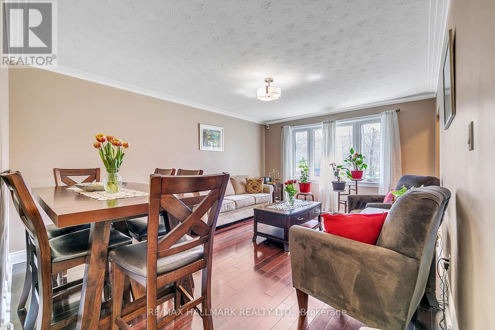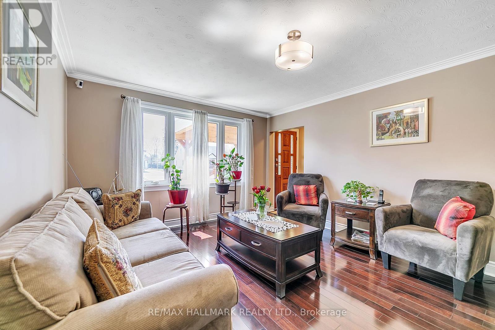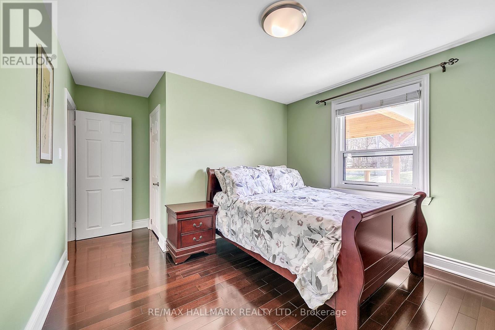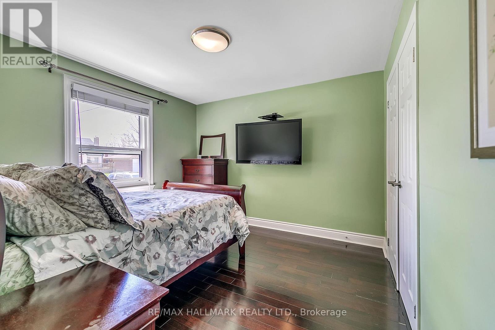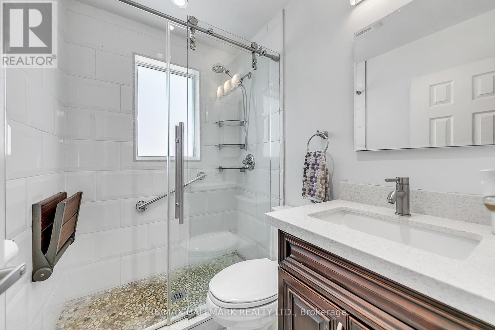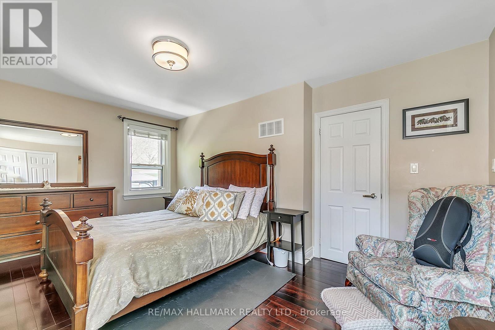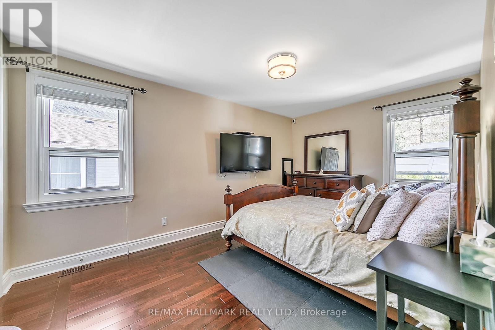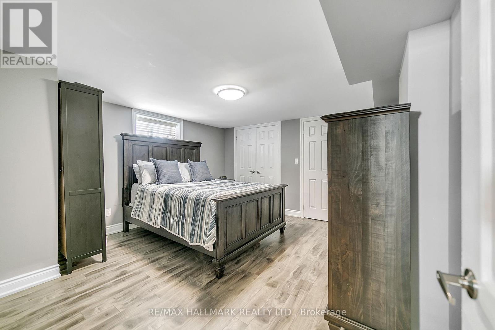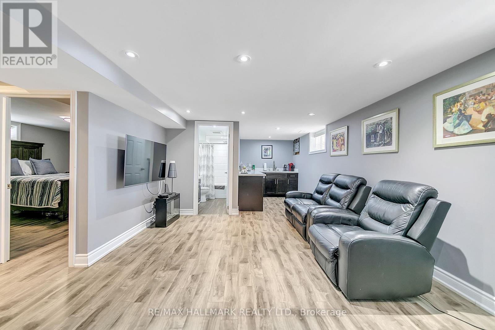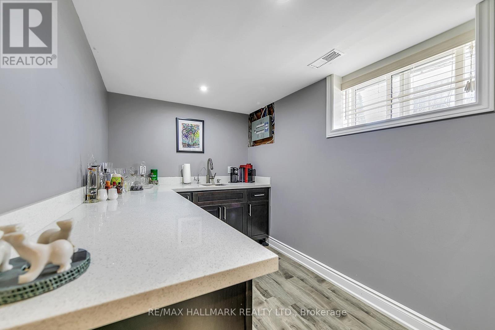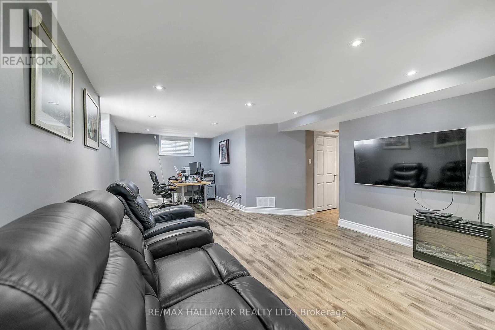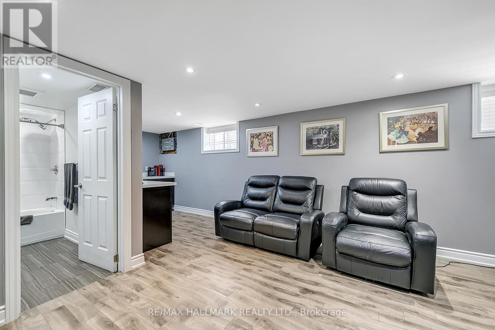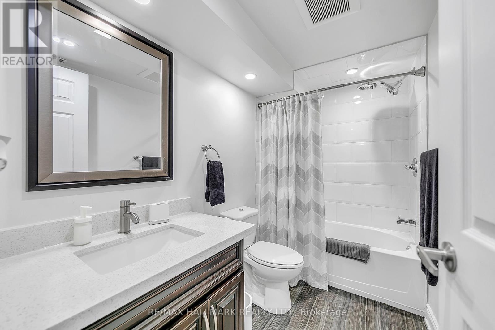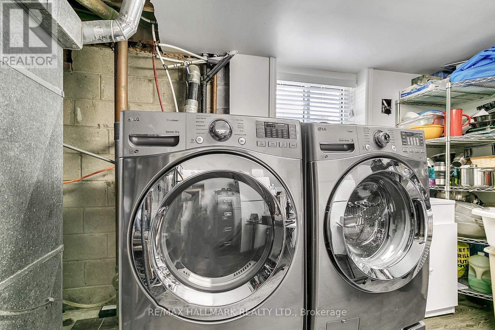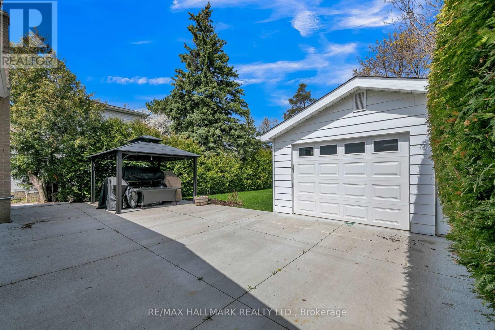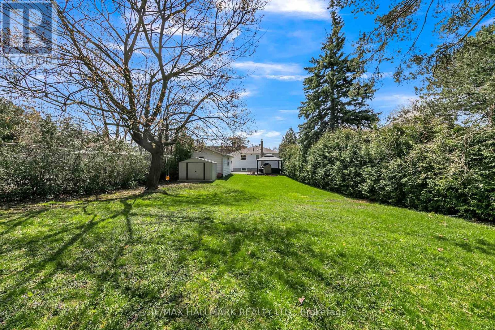245 Elmwood Avenue Richmond Hill, Ontario L4C 1L3
$1,549,000
Attention investors and end users ! A vast 50.12 x 210.25 ft deep lot that promises endless possibilities. A beautiful home in a multi-family & mid-rise development area. ~ Immaculately maintained by owner and has undergone numerous updates. 3 Bedroom converted into 2 spacious bedrooms + one spacious bedroom in the basement. Stunning backyard with ample space for outdoor enjoyment and potential development. A fully finished 1-bedroom basement with its own separate entrance, presenting opportunities for extended family living arrangements or generating rental income. Situated in popular Harding area with easy access to top-rated schools, Bayview Ave, parks, multiple transit options including the Go Train, and shopping centers like Hillcrest Mall. Whether you're seeking a cozy family haven or a savvy investment opportunity, this home has it all.** Book a visit! **** EXTRAS **** All existing appliances: S/S Fridge, S/S Stove, S/S Dishwasher, S/S Washer & Dryer, all Electrical Light Fixtures, All Window Coverings/blinds. *** A home inspection has been conducted for prospective buyers. *** (id:50787)
Property Details
| MLS® Number | N8279574 |
| Property Type | Single Family |
| Community Name | Harding |
| Features | Carpet Free, In-law Suite |
| Parking Space Total | 7 |
Building
| Bathroom Total | 2 |
| Bedrooms Above Ground | 2 |
| Bedrooms Below Ground | 1 |
| Bedrooms Total | 3 |
| Architectural Style | Bungalow |
| Basement Development | Finished |
| Basement Features | Separate Entrance |
| Basement Type | N/a (finished) |
| Construction Style Attachment | Detached |
| Cooling Type | Central Air Conditioning |
| Exterior Finish | Aluminum Siding |
| Foundation Type | Concrete |
| Heating Fuel | Natural Gas |
| Heating Type | Forced Air |
| Stories Total | 1 |
| Type | House |
| Utility Water | Municipal Water |
Parking
| Detached Garage |
Land
| Acreage | No |
| Sewer | Sanitary Sewer |
| Size Irregular | 50.12 X 210 Ft |
| Size Total Text | 50.12 X 210 Ft |
Rooms
| Level | Type | Length | Width | Dimensions |
|---|---|---|---|---|
| Basement | Bedroom 3 | 4.09 m | 3.9 m | 4.09 m x 3.9 m |
| Basement | Family Room | 6.22 m | 3.71 m | 6.22 m x 3.71 m |
| Basement | Laundry Room | 3.29 m | 3.35 m | 3.29 m x 3.35 m |
| Main Level | Living Room | 4.9 m | 3.72 m | 4.9 m x 3.72 m |
| Main Level | Kitchen | 3.42 m | 2.67 m | 3.42 m x 2.67 m |
| Main Level | Primary Bedroom | 4.7 m | 3.04 m | 4.7 m x 3.04 m |
| Main Level | Bedroom 2 | 3.35 m | 3.17 m | 3.35 m x 3.17 m |
https://www.realtor.ca/real-estate/26814733/245-elmwood-avenue-richmond-hill-harding

