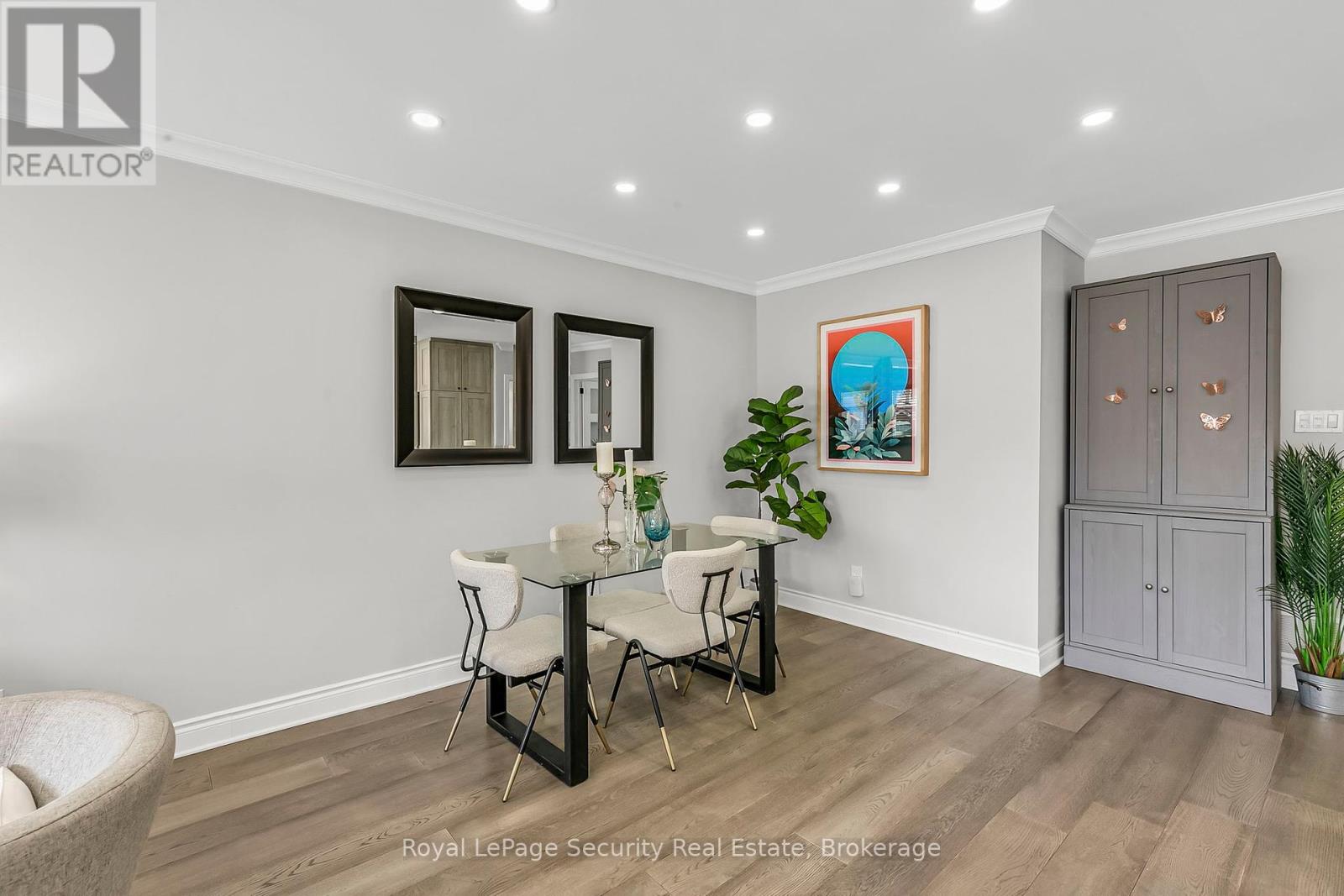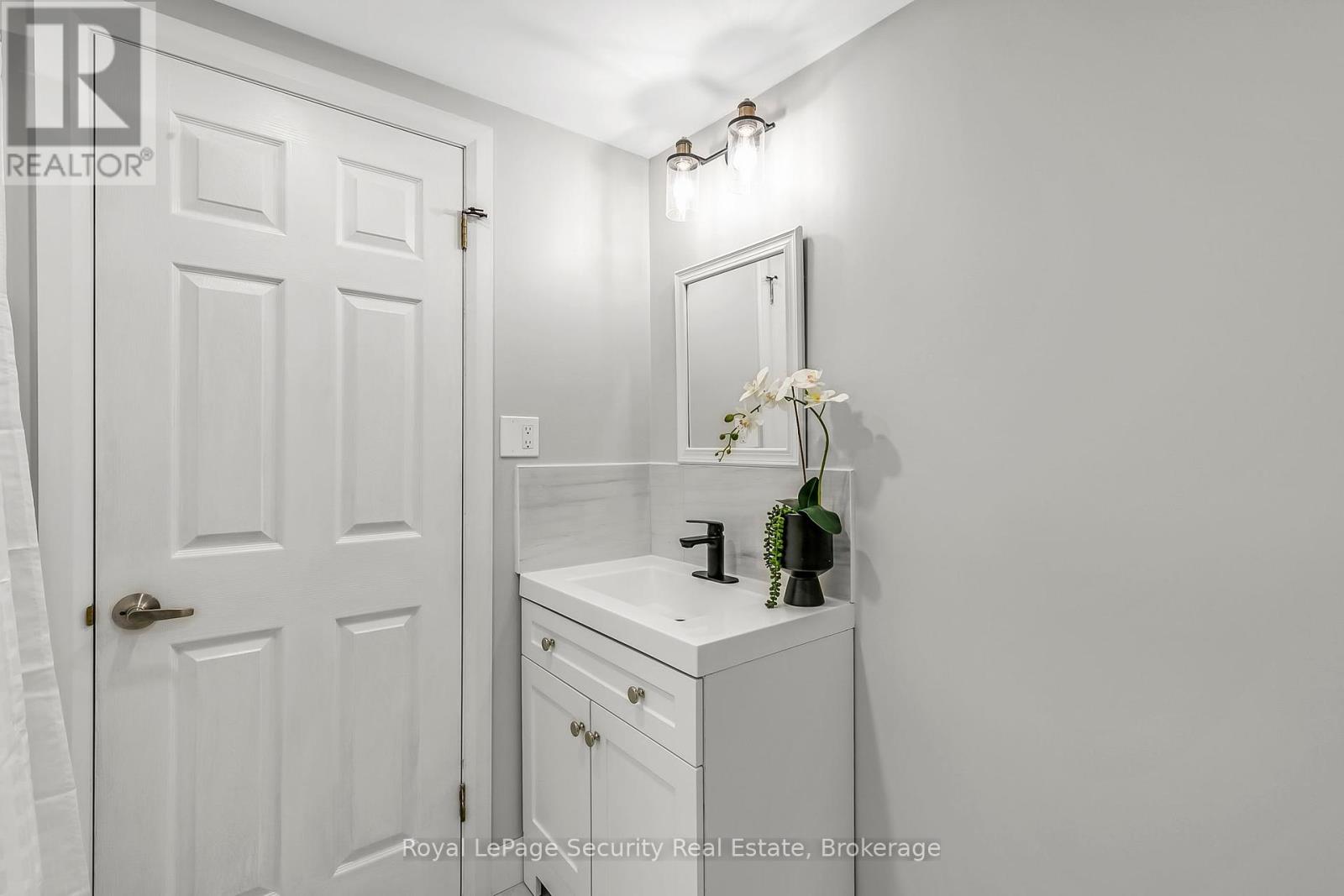4 Bedroom
2 Bathroom
1100 - 1500 sqft
Bungalow
Central Air Conditioning
Forced Air
$1,019,000
Welcome to this beautifully updated 3+1 bedroom semi-detached bungalow, ideally located on a quiet, family-friendly street. Renovated from top to bottom, this home features new pot lights, new flooring throughout, modern hardwood, new interior doors, and a stylish new front door. The exterior boasts a fresh stone façade, 2023 roof, new gutters, and select new windows for added comfort and efficiency. Enjoy two fully updated kitchens and two new bathrooms, along with a spacious open-concept basement featuring a separate entrance ideal for rental income or in-law use. The fenced backyard offers privacy with no neighbors behind, and there's parking for up to 4 cars. A perfect blend of modern upgrades and income potential don't miss your chance to own this gem! (id:50787)
Property Details
|
MLS® Number
|
W12104144 |
|
Property Type
|
Single Family |
|
Community Name
|
Avondale |
|
Features
|
Backs On Greenbelt |
|
Parking Space Total
|
4 |
Building
|
Bathroom Total
|
2 |
|
Bedrooms Above Ground
|
3 |
|
Bedrooms Below Ground
|
1 |
|
Bedrooms Total
|
4 |
|
Appliances
|
Dishwasher, Dryer, Microwave, Stove, Washer, Refrigerator |
|
Architectural Style
|
Bungalow |
|
Basement Development
|
Finished |
|
Basement Type
|
N/a (finished) |
|
Construction Style Attachment
|
Semi-detached |
|
Cooling Type
|
Central Air Conditioning |
|
Exterior Finish
|
Stone |
|
Flooring Type
|
Ceramic, Hardwood, Laminate |
|
Foundation Type
|
Poured Concrete |
|
Heating Fuel
|
Natural Gas |
|
Heating Type
|
Forced Air |
|
Stories Total
|
1 |
|
Size Interior
|
1100 - 1500 Sqft |
|
Type
|
House |
|
Utility Water
|
Municipal Water |
Parking
Land
|
Acreage
|
No |
|
Sewer
|
Sanitary Sewer |
|
Size Depth
|
120 Ft ,1 In |
|
Size Frontage
|
35 Ft |
|
Size Irregular
|
35 X 120.1 Ft |
|
Size Total Text
|
35 X 120.1 Ft |
Rooms
| Level |
Type |
Length |
Width |
Dimensions |
|
Lower Level |
Kitchen |
3.73 m |
3.28 m |
3.73 m x 3.28 m |
|
Lower Level |
Living Room |
8.64 m |
6.76 m |
8.64 m x 6.76 m |
|
Lower Level |
Bedroom |
5.74 m |
3.33 m |
5.74 m x 3.33 m |
|
Main Level |
Foyer |
1.93 m |
1.3 m |
1.93 m x 1.3 m |
|
Main Level |
Living Room |
7.04 m |
3.96 m |
7.04 m x 3.96 m |
|
Main Level |
Dining Room |
7.04 m |
3.96 m |
7.04 m x 3.96 m |
|
Main Level |
Kitchen |
4.19 m |
3.07 m |
4.19 m x 3.07 m |
|
Main Level |
Primary Bedroom |
4.17 m |
3.03 m |
4.17 m x 3.03 m |
|
Main Level |
Bedroom 2 |
3.81 m |
3.02 m |
3.81 m x 3.02 m |
|
Main Level |
Bedroom 3 |
2.74 m |
2.74 m |
2.74 m x 2.74 m |
https://www.realtor.ca/real-estate/28215483/245-avondale-boulevard-brampton-avondale-avondale






































