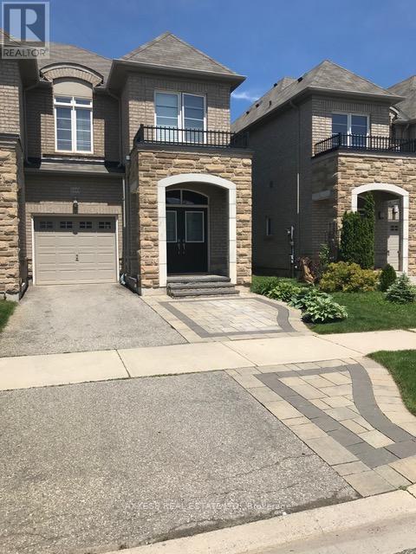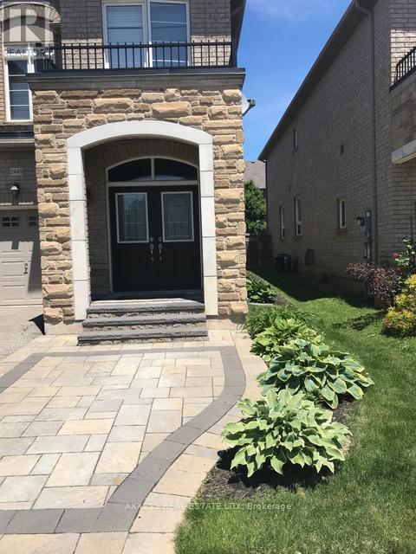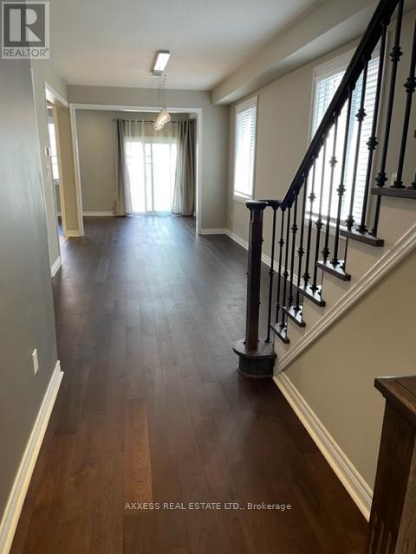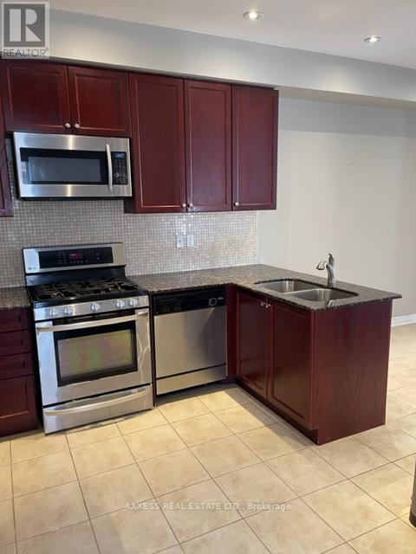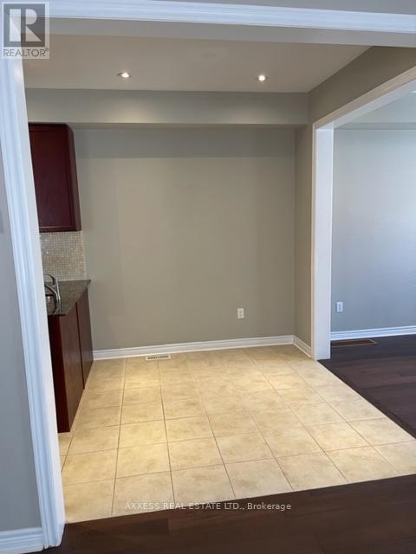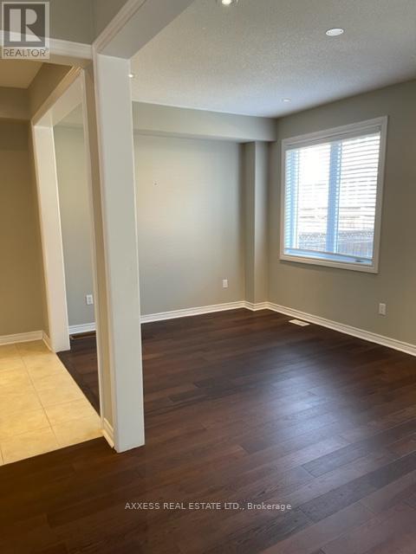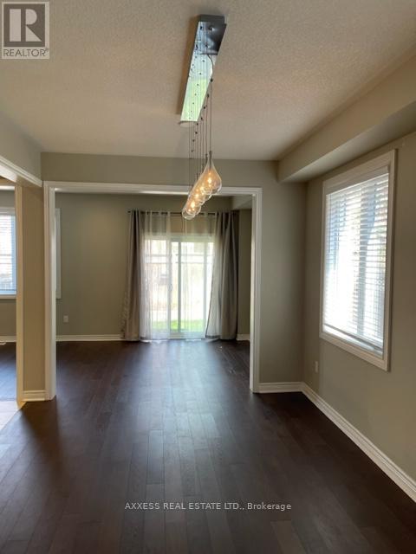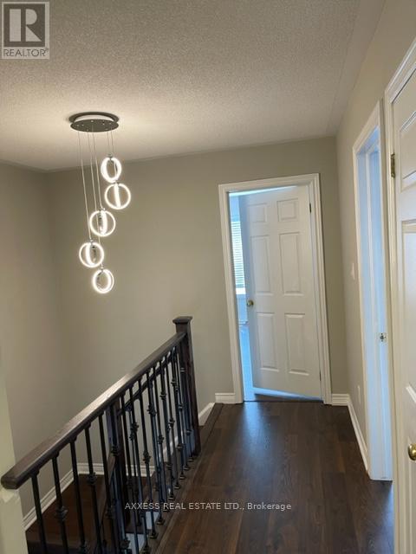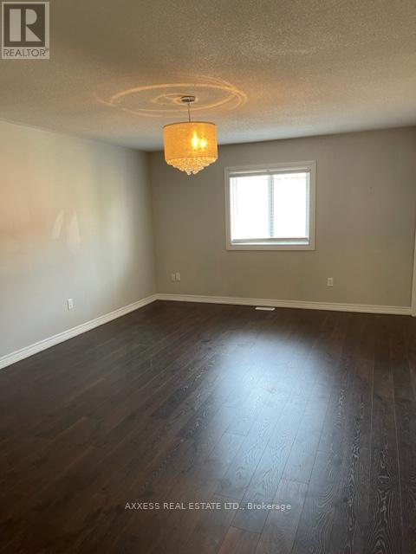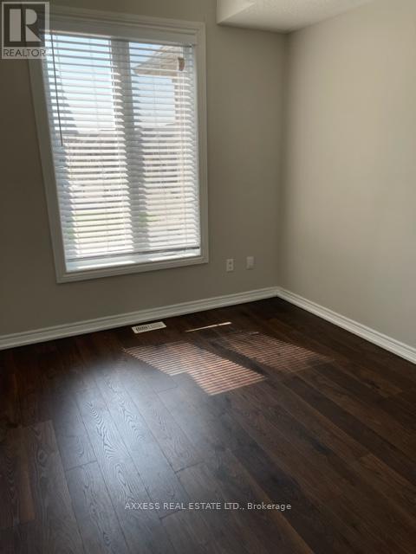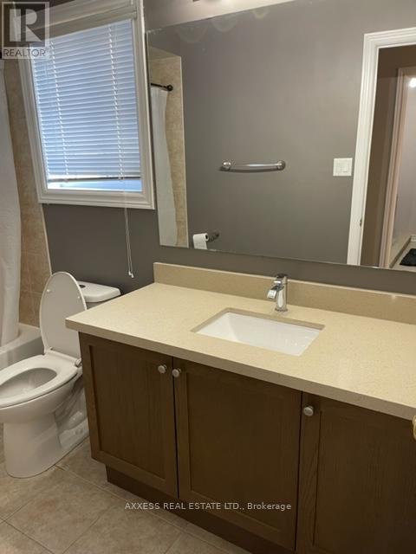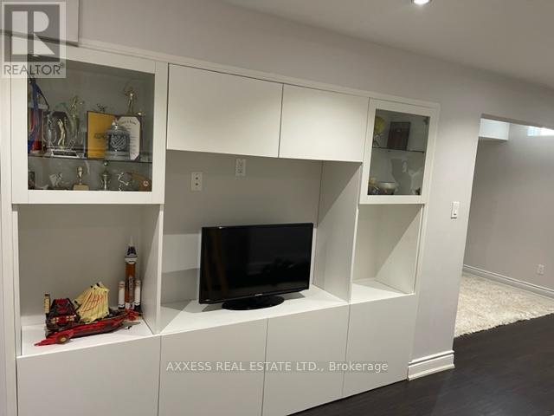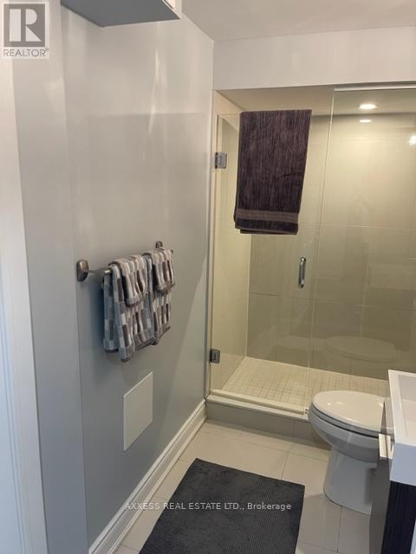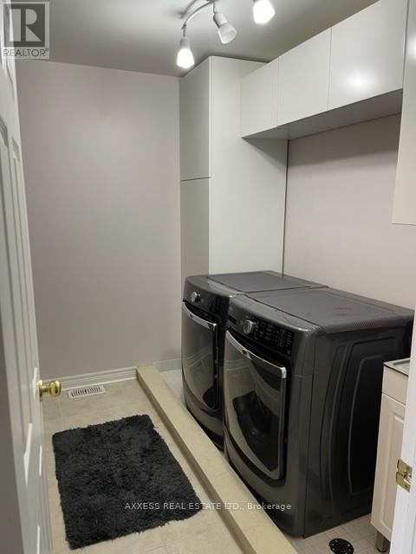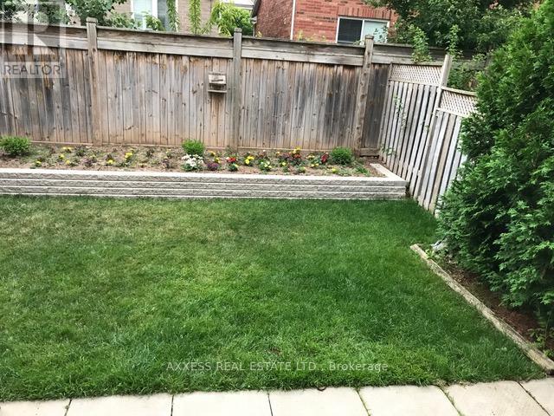4 Bedroom
4 Bathroom
1500 - 2000 sqft
Central Air Conditioning
Forced Air
$3,750 Monthly
Luxury Townhouse In High-Demand West Oak Trail! Rare Freehold End Unit. Approx. 1845 Sq Ft + Finished Basement.,3 Bedrooms, Master Bd Has Ensuite Bath & 2 Closets,4 Bathrooms, 2-4pc, 1-3pc & One Powder Room, Second-Floor Laundry Room, Family Room, Dining Room And Breakfast Area, Wood Flooring On All Three Levels1 Covered Garage, Two Outside Car Parking Spaces. 9" Ceiling. Pot Light. Finished Basement With 3Pc Bath, Rec Room & Additional Room Could Easily Used As A Bedroom. (id:50787)
Property Details
|
MLS® Number
|
W12135241 |
|
Property Type
|
Single Family |
|
Community Name
|
1019 - WM Westmount |
|
Features
|
Guest Suite |
|
Parking Space Total
|
3 |
Building
|
Bathroom Total
|
4 |
|
Bedrooms Above Ground
|
3 |
|
Bedrooms Below Ground
|
1 |
|
Bedrooms Total
|
4 |
|
Appliances
|
Dishwasher, Dryer, Garage Door Opener, Microwave, Stove, Washer, Refrigerator |
|
Basement Development
|
Finished |
|
Basement Type
|
N/a (finished) |
|
Construction Style Attachment
|
Attached |
|
Cooling Type
|
Central Air Conditioning |
|
Exterior Finish
|
Brick |
|
Flooring Type
|
Laminate, Ceramic |
|
Half Bath Total
|
1 |
|
Heating Fuel
|
Natural Gas |
|
Heating Type
|
Forced Air |
|
Stories Total
|
2 |
|
Size Interior
|
1500 - 2000 Sqft |
|
Type
|
Row / Townhouse |
|
Utility Water
|
Municipal Water |
Parking
Land
|
Acreage
|
No |
|
Sewer
|
Sanitary Sewer |
Rooms
| Level |
Type |
Length |
Width |
Dimensions |
|
Second Level |
Primary Bedroom |
5.54 m |
3.96 m |
5.54 m x 3.96 m |
|
Second Level |
Bedroom 2 |
3.96 m |
2.74 m |
3.96 m x 2.74 m |
|
Second Level |
Bedroom 3 |
3.4 m |
2.51 m |
3.4 m x 2.51 m |
|
Basement |
Recreational, Games Room |
9.02 m |
5.75 m |
9.02 m x 5.75 m |
|
Basement |
Den |
3 m |
3 m |
3 m x 3 m |
|
Main Level |
Living Room |
5.74 m |
3.05 m |
5.74 m x 3.05 m |
|
Main Level |
Dining Room |
5.74 m |
3.05 m |
5.74 m x 3.05 m |
|
Main Level |
Kitchen |
5.75 m |
2.75 m |
5.75 m x 2.75 m |
|
Main Level |
Eating Area |
5.75 m |
2.75 m |
5.75 m x 2.75 m |
https://www.realtor.ca/real-estate/28284145/2449-grand-oak-trail-oakville-wm-westmount-1019-wm-westmount

