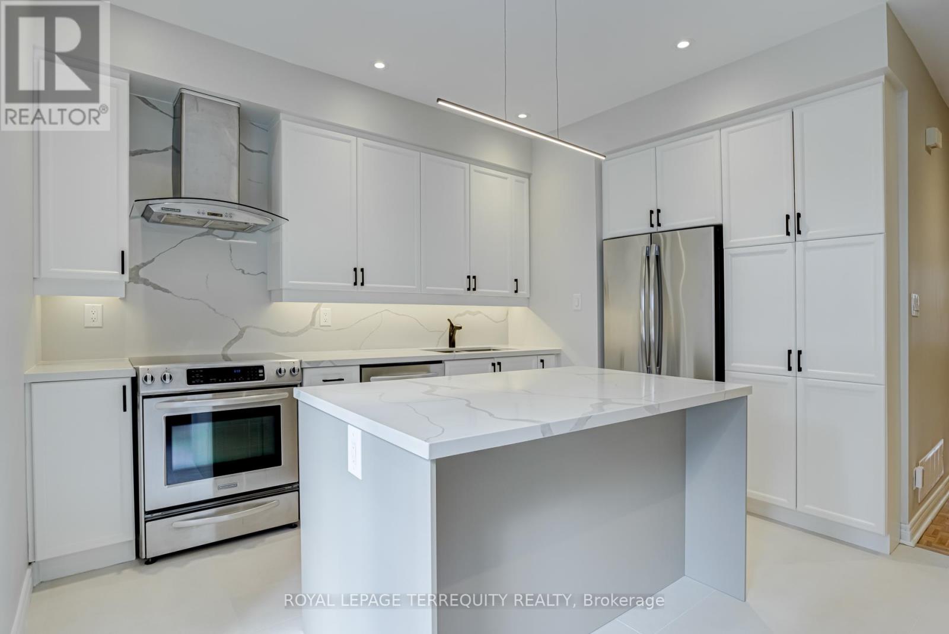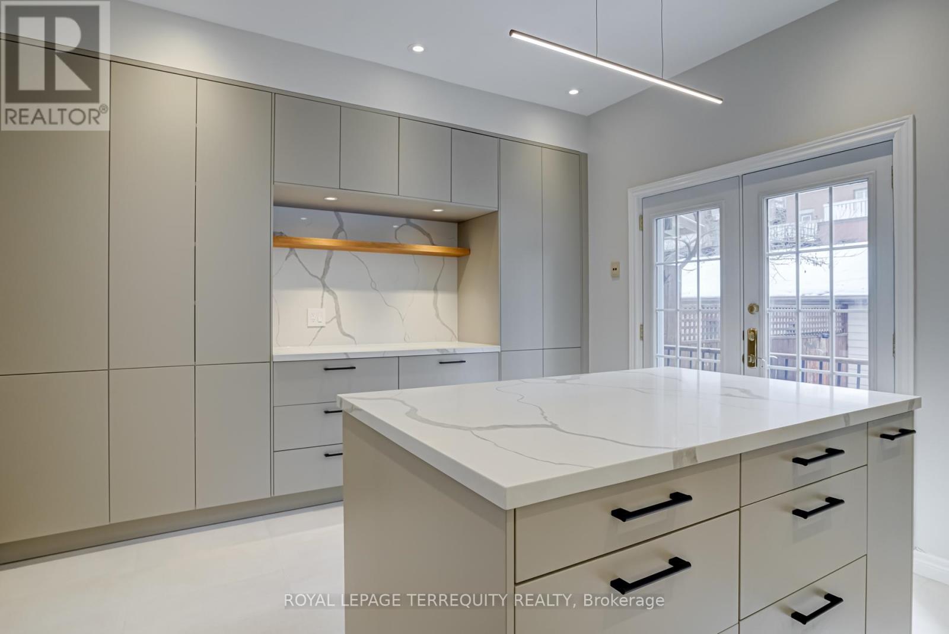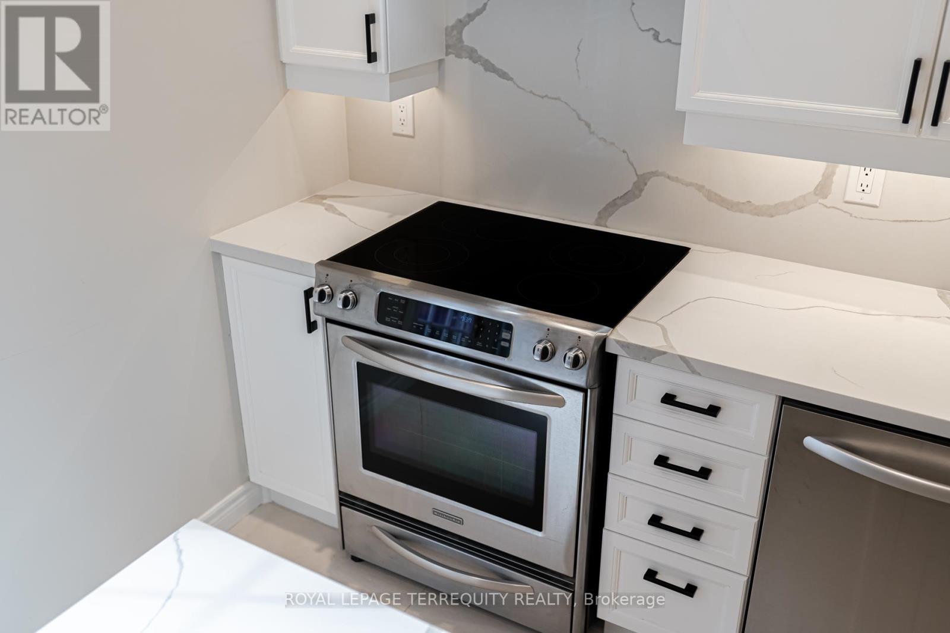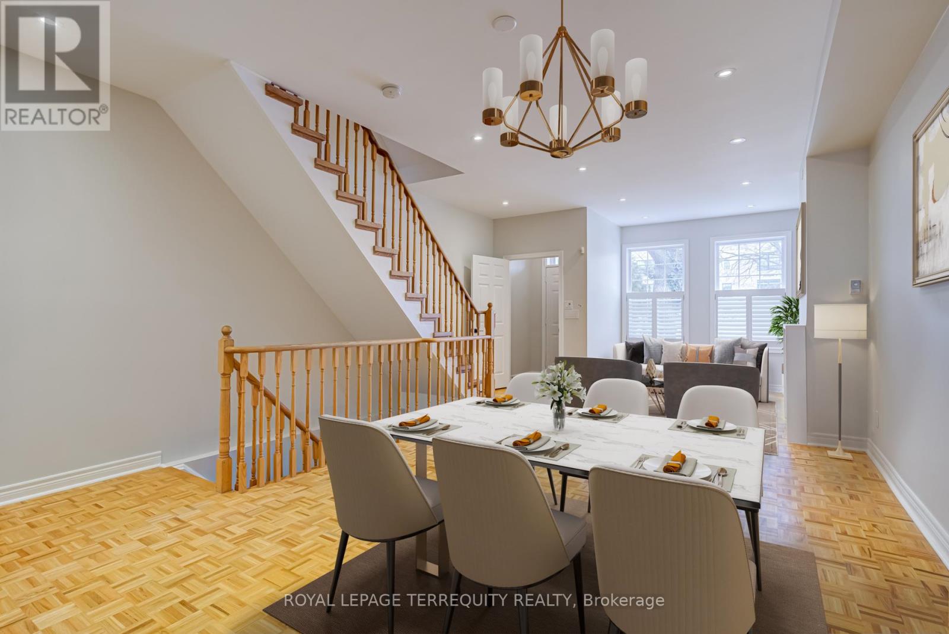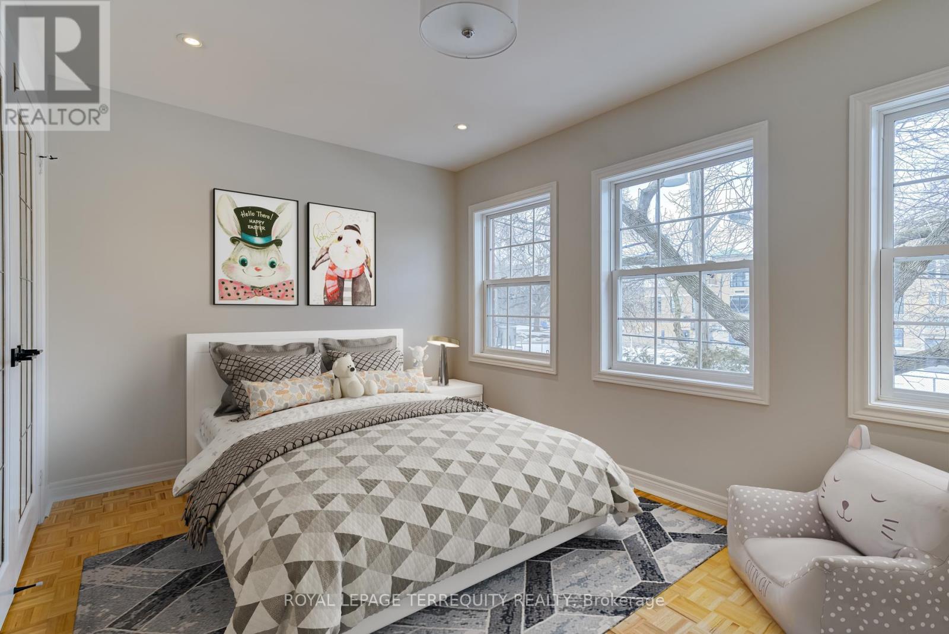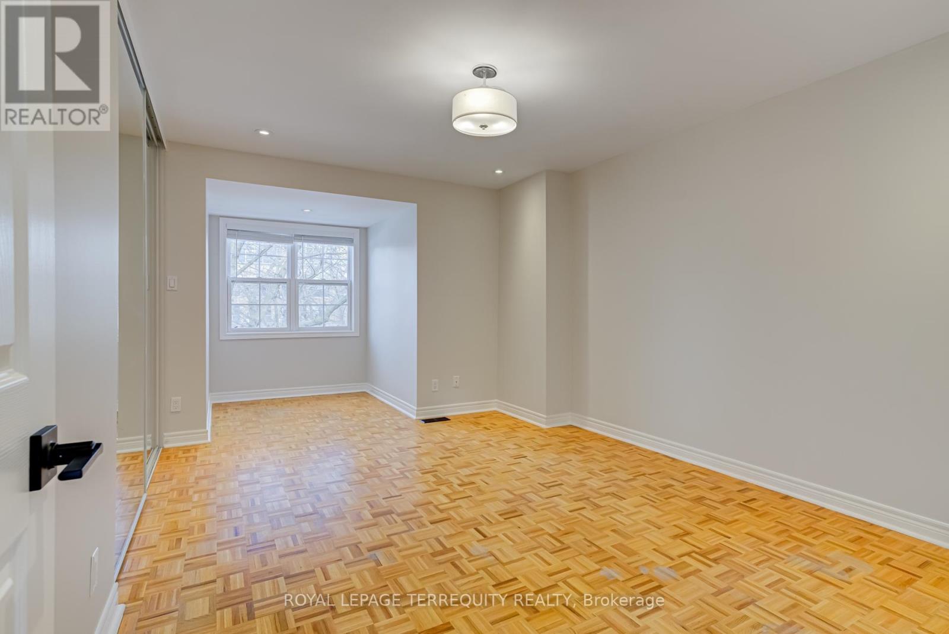4 Bedroom
4 Bathroom
1500 - 2000 sqft
Fireplace
Central Air Conditioning
Forced Air
$5,300 Monthly
Bright, Spacious & Modern Townhouse Nestled In The Heart Of Downtown! Perfect Setting For Family Gatherings & Entertainment ... Expansive Open Concept Lr/Dr W/Gas Fireplace & 10 Ft Ceilings; Modern Renovated Eat-In Kitchen Featuring Centre Island & Breakfast Bar, Quartz Counters & Book-Matched Backsplash, Custom Coffee Bar, High-End S/S Appliances, Double S/S Sink W/Pull-Down Faucet, Ample Storage & Walk-Out To Private Stone-Paved Outdoor Seating Oasis Meant For Entertaining! Oversized 2nd Fl Bedrooms & Beautifully Renovated Bathrooms (2023). Relax In 3rd Floor Primary Bedroom W/Ensuite Bath, Large Closet & Private Outdoor Terrace. Family-Sized Recreation Room W/High Ceilings, Pot Lights & Bamboo Flooring Will House All Your Parties, Hobbies & Games. Laundry Room On 2nd Floor, Potlights W/Dimmers Thru-Out. Freshly Renovated & Painted In Neutral Colours. Laneway Garage Access With Walk-Thru Backyard Patio To Kitchen. Walk-Transit-Bike Score 96-100-99. Meticulous & Move-In Ready. (id:50787)
Property Details
|
MLS® Number
|
C12059375 |
|
Property Type
|
Single Family |
|
Community Name
|
Moss Park |
|
Amenities Near By
|
Hospital, Schools |
|
Features
|
Paved Yard, Carpet Free |
|
Parking Space Total
|
1 |
|
Structure
|
Deck, Patio(s) |
Building
|
Bathroom Total
|
4 |
|
Bedrooms Above Ground
|
3 |
|
Bedrooms Below Ground
|
1 |
|
Bedrooms Total
|
4 |
|
Amenities
|
Fireplace(s) |
|
Appliances
|
Garage Door Opener Remote(s), Blinds, Dishwasher, Dryer, Garage Door Opener, Hood Fan, Stove, Washer, Refrigerator |
|
Basement Development
|
Finished |
|
Basement Type
|
Full (finished) |
|
Construction Style Attachment
|
Semi-detached |
|
Cooling Type
|
Central Air Conditioning |
|
Exterior Finish
|
Brick |
|
Fireplace Present
|
Yes |
|
Fireplace Total
|
1 |
|
Flooring Type
|
Bamboo, Parquet |
|
Foundation Type
|
Block, Poured Concrete |
|
Half Bath Total
|
1 |
|
Heating Fuel
|
Natural Gas |
|
Heating Type
|
Forced Air |
|
Stories Total
|
3 |
|
Size Interior
|
1500 - 2000 Sqft |
|
Type
|
House |
|
Utility Water
|
Municipal Water |
Parking
Land
|
Acreage
|
No |
|
Fence Type
|
Fenced Yard |
|
Land Amenities
|
Hospital, Schools |
|
Sewer
|
Sanitary Sewer |
|
Size Depth
|
99 Ft ,1 In |
|
Size Frontage
|
17 Ft ,6 In |
|
Size Irregular
|
17.5 X 99.1 Ft |
|
Size Total Text
|
17.5 X 99.1 Ft |
Rooms
| Level |
Type |
Length |
Width |
Dimensions |
|
Second Level |
Primary Bedroom |
4.52 m |
3.78 m |
4.52 m x 3.78 m |
|
Second Level |
Bedroom 3 |
4.52 m |
2.92 m |
4.52 m x 2.92 m |
|
Third Level |
Primary Bedroom |
6.6 m |
3.4 m |
6.6 m x 3.4 m |
|
Third Level |
Other |
4.37 m |
3.53 m |
4.37 m x 3.53 m |
|
Basement |
Bedroom 4 |
4.27 m |
2.72 m |
4.27 m x 2.72 m |
|
Basement |
Family Room |
8.23 m |
4.34 m |
8.23 m x 4.34 m |
|
Main Level |
Living Room |
4.52 m |
4.39 m |
4.52 m x 4.39 m |
|
Main Level |
Dining Room |
4.52 m |
4.39 m |
4.52 m x 4.39 m |
|
Main Level |
Kitchen |
4.68 m |
4.52 m |
4.68 m x 4.52 m |
|
Main Level |
Foyer |
4.27 m |
1.28 m |
4.27 m x 1.28 m |
https://www.realtor.ca/real-estate/28114310/244-george-street-toronto-moss-park-moss-park

