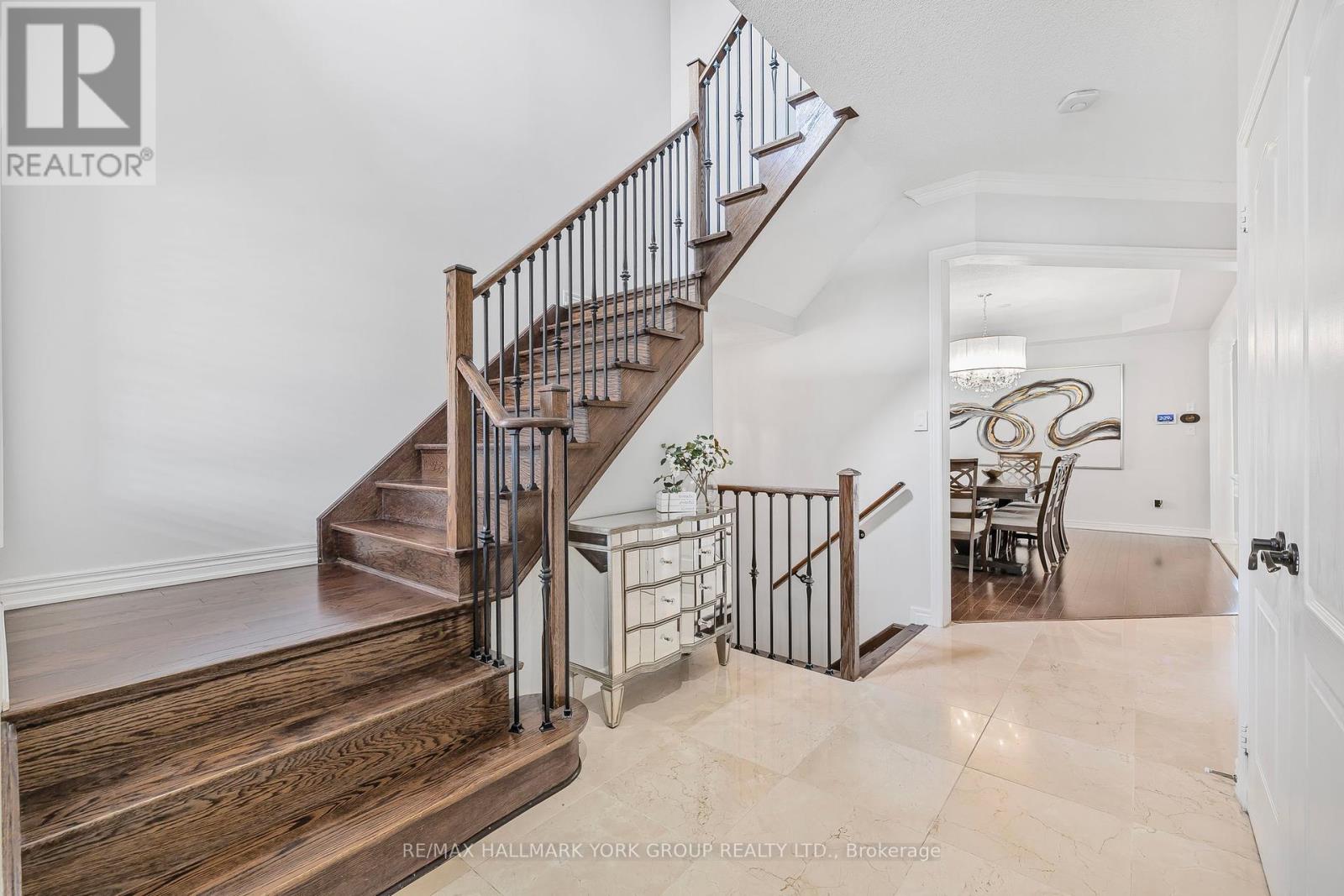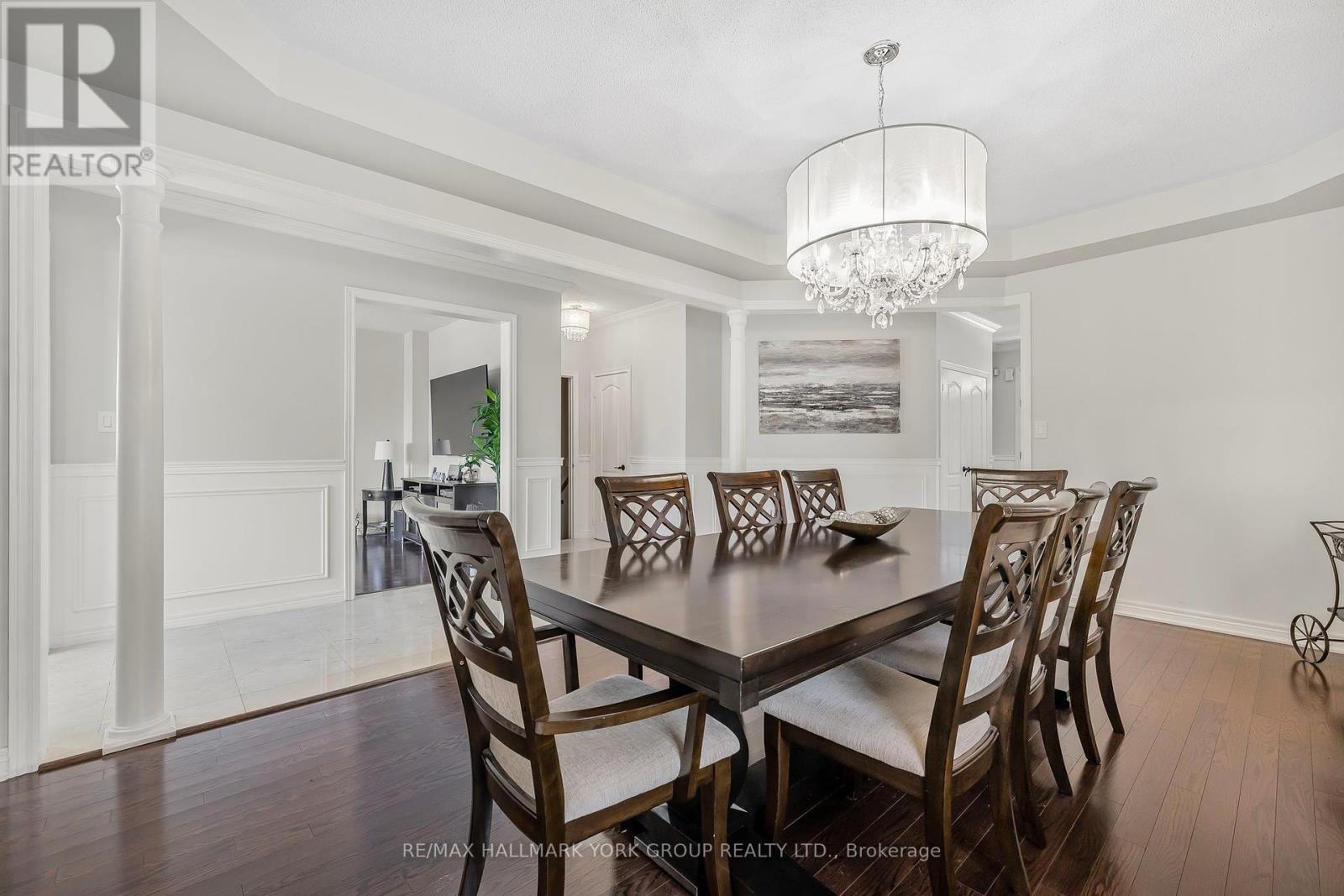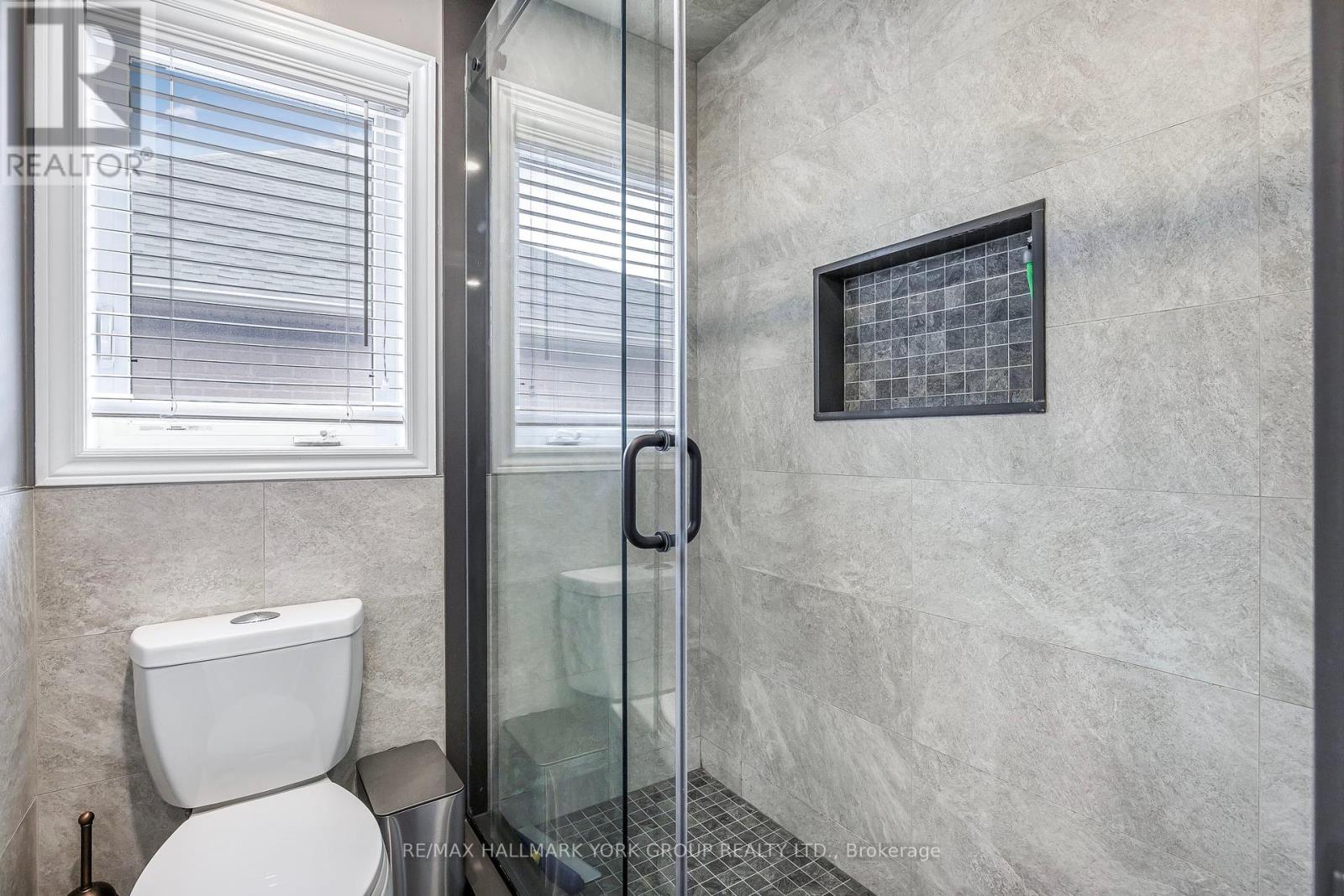4 Bedroom
4 Bathroom
Fireplace
Central Air Conditioning
Forced Air
$1,629,000
Opportunity Knocks! This Spacious Bright 4 Bedroom 4 Bathroom family home is located on Premium lot Backing on a Park. You will fall in love with so many features and upgrades of this house such as, a complete In-Law Suite with a 3 piece bath and with a renovated Kitchen (2024), 9 Ceiling on the main floor, a family friendly open concept layout, Generous bedroom sizes, hardwood flooring on the main floor, A Gourmet Kitchen with Newer S/S Appliance (2023) Renovated Main bathroom ( 2023), ensuite Bathroom Vanity and Shower, (2023), Roof ( 2019), furnace (2019) A/C (2020) and much much more! The Relaxation awaits you Right in Your Own Private Backyard with A cozy gazebo off the Kitchen and generous entertainment area. Walking distance to Schools and Parks, 5 min to GO and 404, Making this house An amazing Choice For Families Seeking Both Comfort And Tranquility. Shows Pride of Ownership! **** EXTRAS **** All electrical light fixtures, All window coverings, All appliances S/S Fridge, S/S Stove, S/S Dishwasher, Front Load Washer and Dryer, Basement Fridge and Stove, Basement Shelves C/Vac and attachments, Alarm System ( not monitored)** (id:50787)
Open House
This property has open houses!
Starts at:
2:00 pm
Ends at:
4:00 pm
Property Details
|
MLS® Number
|
N9012424 |
|
Property Type
|
Single Family |
|
Community Name
|
Bayview Northeast |
|
Amenities Near By
|
Park, Public Transit, Schools |
|
Community Features
|
Community Centre |
|
Features
|
Conservation/green Belt, Carpet Free |
|
Parking Space Total
|
4 |
Building
|
Bathroom Total
|
4 |
|
Bedrooms Above Ground
|
4 |
|
Bedrooms Total
|
4 |
|
Basement Development
|
Finished |
|
Basement Features
|
Apartment In Basement |
|
Basement Type
|
N/a (finished) |
|
Construction Style Attachment
|
Detached |
|
Cooling Type
|
Central Air Conditioning |
|
Exterior Finish
|
Brick |
|
Fireplace Present
|
Yes |
|
Foundation Type
|
Concrete |
|
Heating Fuel
|
Natural Gas |
|
Heating Type
|
Forced Air |
|
Stories Total
|
2 |
|
Type
|
House |
|
Utility Water
|
Municipal Water |
Parking
Land
|
Acreage
|
No |
|
Land Amenities
|
Park, Public Transit, Schools |
|
Sewer
|
Sanitary Sewer |
|
Size Irregular
|
40.06 X 110.08 Ft |
|
Size Total Text
|
40.06 X 110.08 Ft |
Rooms
| Level |
Type |
Length |
Width |
Dimensions |
|
Second Level |
Primary Bedroom |
5.42 m |
4.26 m |
5.42 m x 4.26 m |
|
Second Level |
Bedroom 2 |
3.61 m |
2.91 m |
3.61 m x 2.91 m |
|
Second Level |
Bedroom 3 |
4.84 m |
3.64 m |
4.84 m x 3.64 m |
|
Second Level |
Bedroom 4 |
3.43 m |
3.38 m |
3.43 m x 3.38 m |
|
Second Level |
Loft |
5.23 m |
4.54 m |
5.23 m x 4.54 m |
|
Basement |
Kitchen |
5.32 m |
3.82 m |
5.32 m x 3.82 m |
|
Basement |
Recreational, Games Room |
6.64 m |
2 m |
6.64 m x 2 m |
|
Ground Level |
Living Room |
5.5 m |
3.82 m |
5.5 m x 3.82 m |
|
Ground Level |
Dining Room |
5.5 m |
3.82 m |
5.5 m x 3.82 m |
|
Ground Level |
Kitchen |
3.39 m |
2.53 m |
3.39 m x 2.53 m |
|
Ground Level |
Eating Area |
3.98 m |
2.86 m |
3.98 m x 2.86 m |
|
Ground Level |
Family Room |
5.45 m |
3.87 m |
5.45 m x 3.87 m |
https://www.realtor.ca/real-estate/27128241/244-borealis-avenue-aurora-bayview-northeast


































