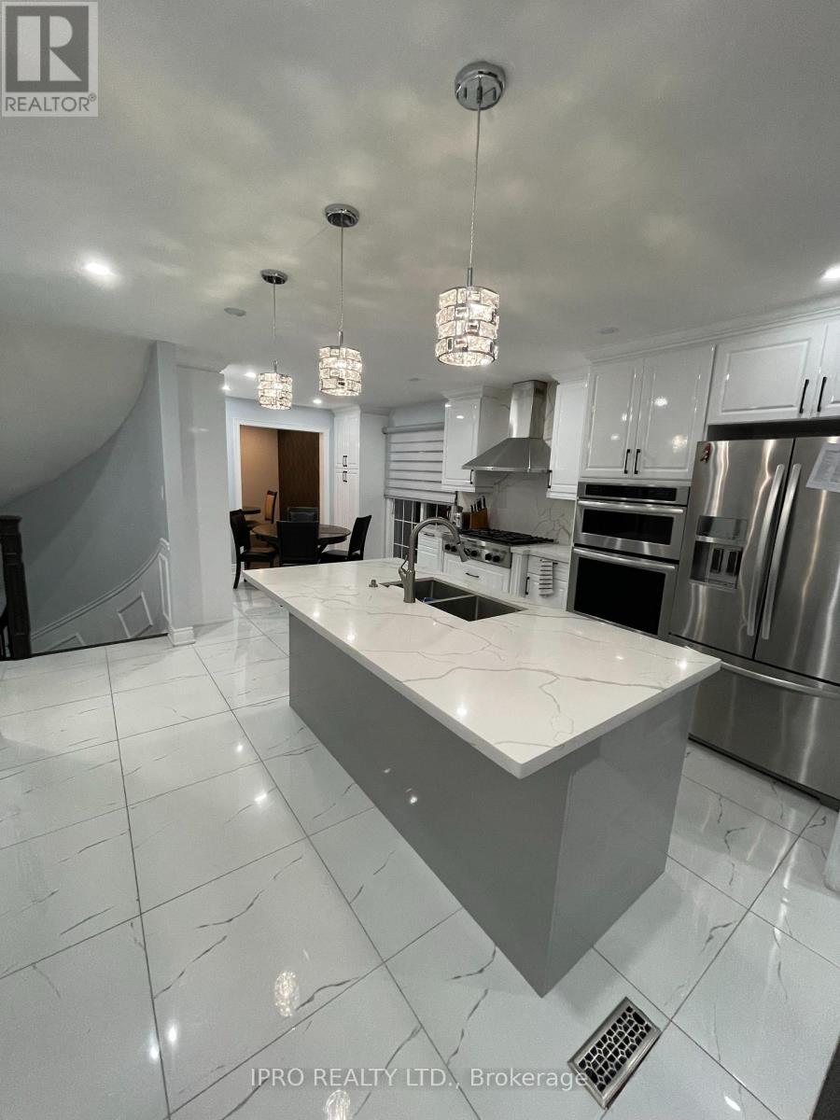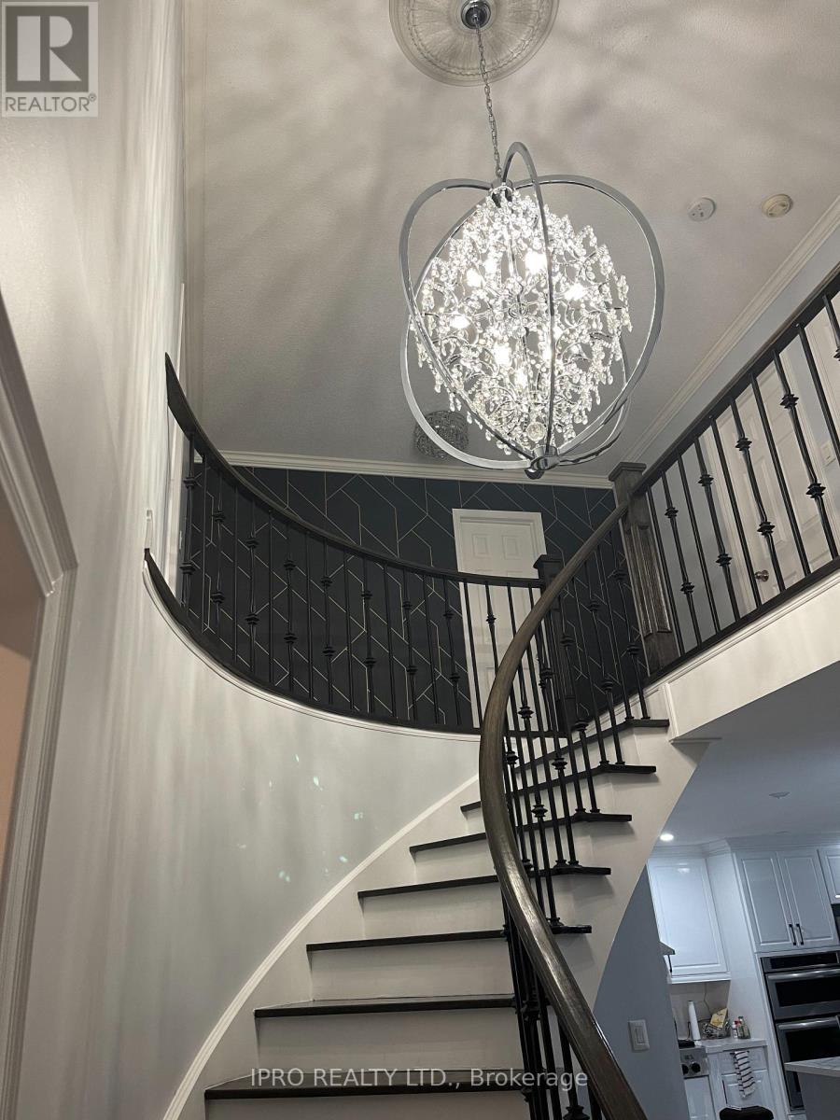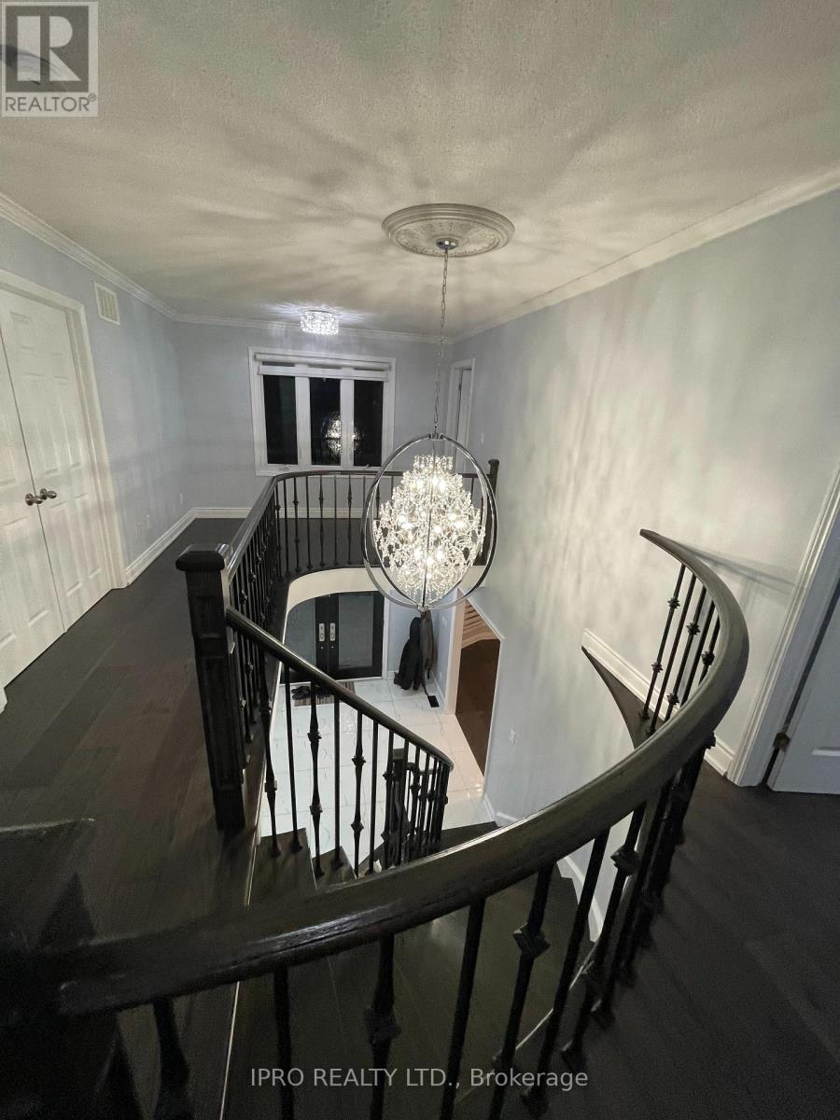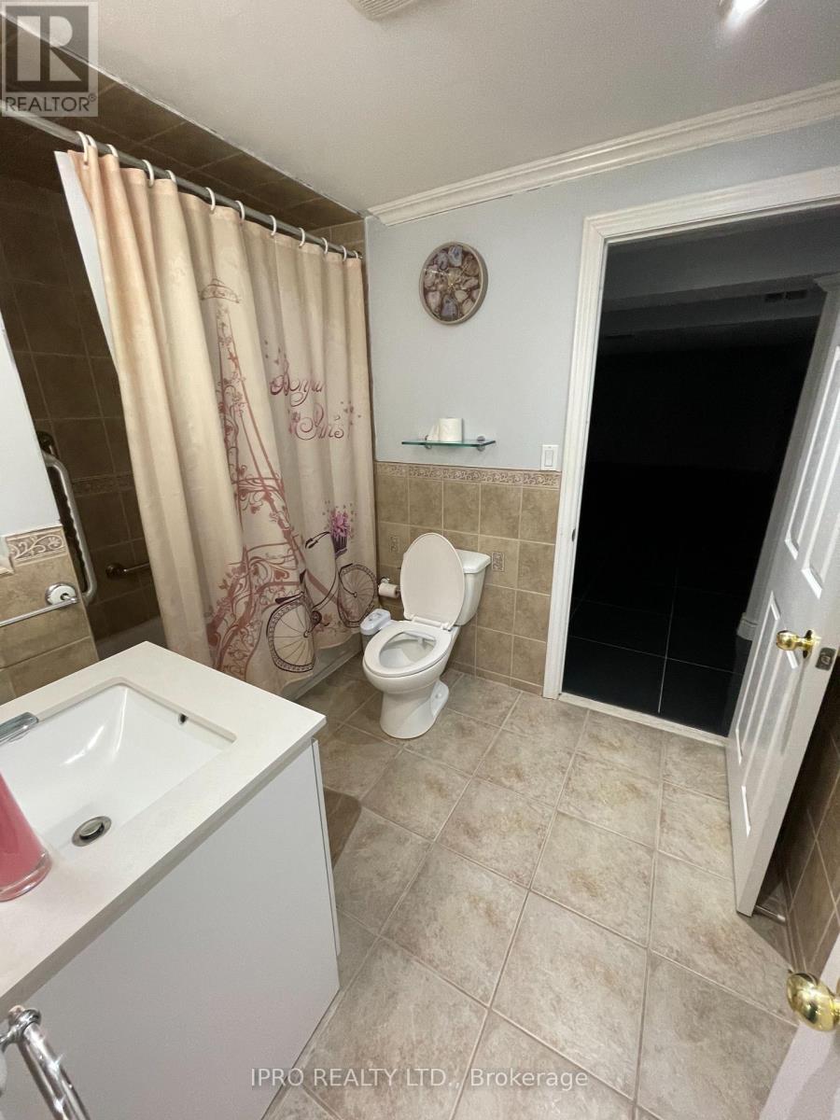5 Bedroom
6 Bathroom
Fireplace
Central Air Conditioning
Forced Air
$5,790 Monthly
Welcome to elegance & prestige at 2485 King Forest, a celebration of magnificent style & the epitome of "Location, Location, Location". This remarkable residence, nestled in one of the GTA's most coveted neighbourhoods, is surrounded by multi-million dollar homes & is just minutes from highways leading to downtown. This renovated home boasts 3 levels of luxurious finished, tailored for both entertaining and family life. It's generously proportioned rooms flooded with natural light, are perfect for hosting large-scale events or enjoying a casual lifestyle. Upon entry, soaring vaulted ceilings greet you, leading to a new gourmet chef's kitchen featuring upgraded appliances and a central island, the heart of the home. With 2 primary bedrooms, one with a spa-inspired ensuite and a wlk-in closet, this home offers comfort and luxury. Additionally, it boasts parking for four cars, a main floor office and has been upgraded from top to bottom. This home truly must be seen to be appreciated. (id:50787)
Property Details
|
MLS® Number
|
W12085111 |
|
Property Type
|
Single Family |
|
Community Name
|
Sheridan |
|
Parking Space Total
|
4 |
Building
|
Bathroom Total
|
6 |
|
Bedrooms Above Ground
|
4 |
|
Bedrooms Below Ground
|
1 |
|
Bedrooms Total
|
5 |
|
Appliances
|
Dishwasher, Dryer, Oven, Stove, Washer, Refrigerator |
|
Basement Development
|
Finished |
|
Basement Type
|
N/a (finished) |
|
Construction Style Attachment
|
Detached |
|
Cooling Type
|
Central Air Conditioning |
|
Exterior Finish
|
Stone, Stucco |
|
Fireplace Present
|
Yes |
|
Flooring Type
|
Hardwood, Laminate, Ceramic, Porcelain Tile |
|
Half Bath Total
|
1 |
|
Heating Fuel
|
Natural Gas |
|
Heating Type
|
Forced Air |
|
Stories Total
|
2 |
|
Type
|
House |
|
Utility Water
|
Municipal Water |
Parking
Land
|
Acreage
|
No |
|
Sewer
|
Sanitary Sewer |
|
Size Depth
|
114 Ft ,8 In |
|
Size Frontage
|
59 Ft ,1 In |
|
Size Irregular
|
59.14 X 114.68 Ft |
|
Size Total Text
|
59.14 X 114.68 Ft |
Rooms
| Level |
Type |
Length |
Width |
Dimensions |
|
Second Level |
Primary Bedroom |
8.5 m |
5.33 m |
8.5 m x 5.33 m |
|
Second Level |
Bedroom 2 |
4.11 m |
3.48 m |
4.11 m x 3.48 m |
|
Second Level |
Bedroom 3 |
4.11 m |
3.48 m |
4.11 m x 3.48 m |
|
Second Level |
Bedroom 4 |
4.5 m |
3.6 m |
4.5 m x 3.6 m |
|
Basement |
Bedroom |
4.25 m |
3.75 m |
4.25 m x 3.75 m |
|
Basement |
Recreational, Games Room |
6.75 m |
4.25 m |
6.75 m x 4.25 m |
|
Main Level |
Living Room |
5.24 m |
3.75 m |
5.24 m x 3.75 m |
|
Main Level |
Laundry Room |
3.25 m |
2.98 m |
3.25 m x 2.98 m |
|
Main Level |
Dining Room |
4.97 m |
3.8 m |
4.97 m x 3.8 m |
|
Main Level |
Kitchen |
6.4 m |
3.45 m |
6.4 m x 3.45 m |
|
Main Level |
Family Room |
6.4 m |
4.21 m |
6.4 m x 4.21 m |
|
Main Level |
Office |
3.3 m |
3.17 m |
3.3 m x 3.17 m |
https://www.realtor.ca/real-estate/28172979/2438-king-forest-drive-mississauga-sheridan-sheridan






























