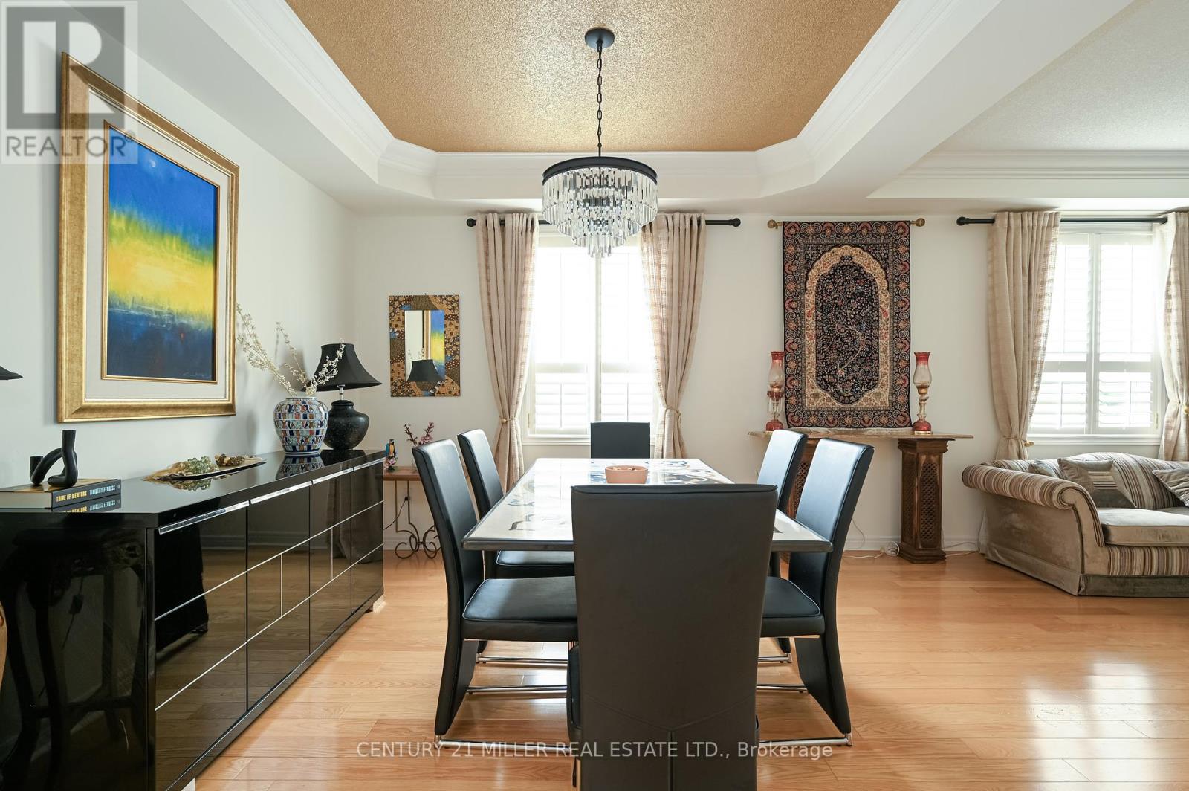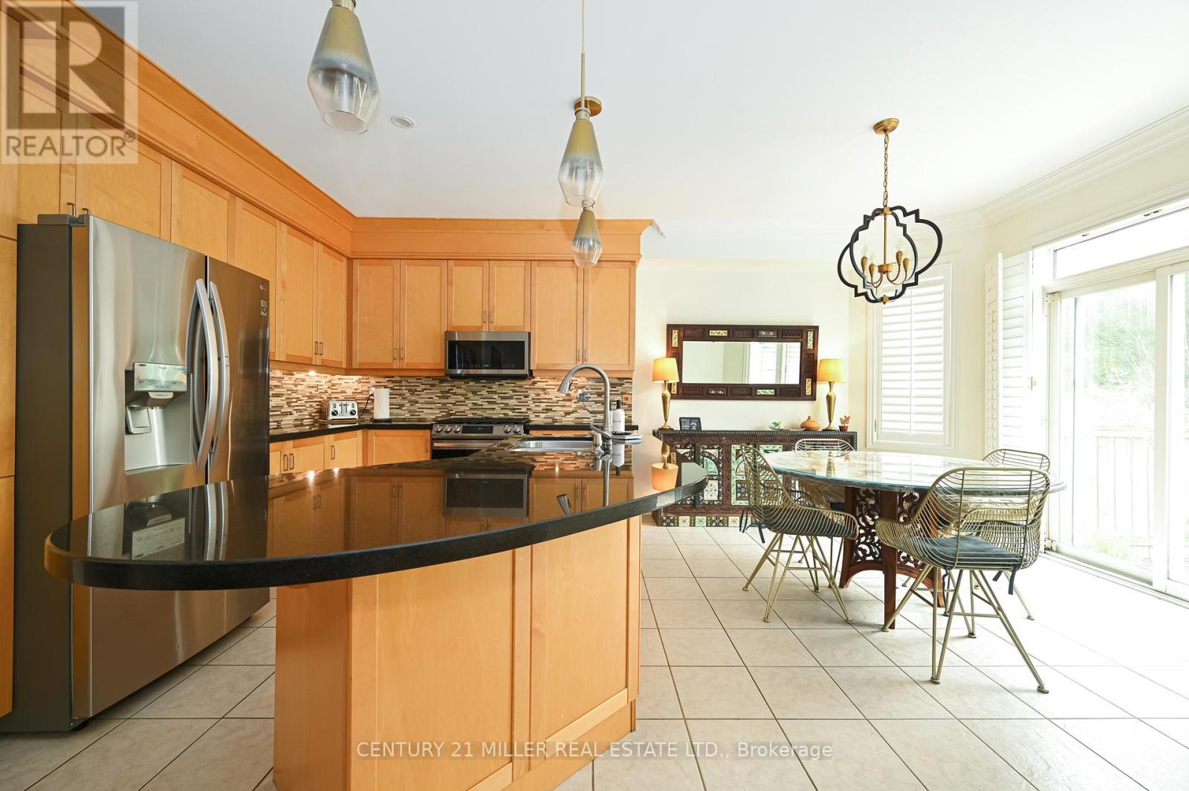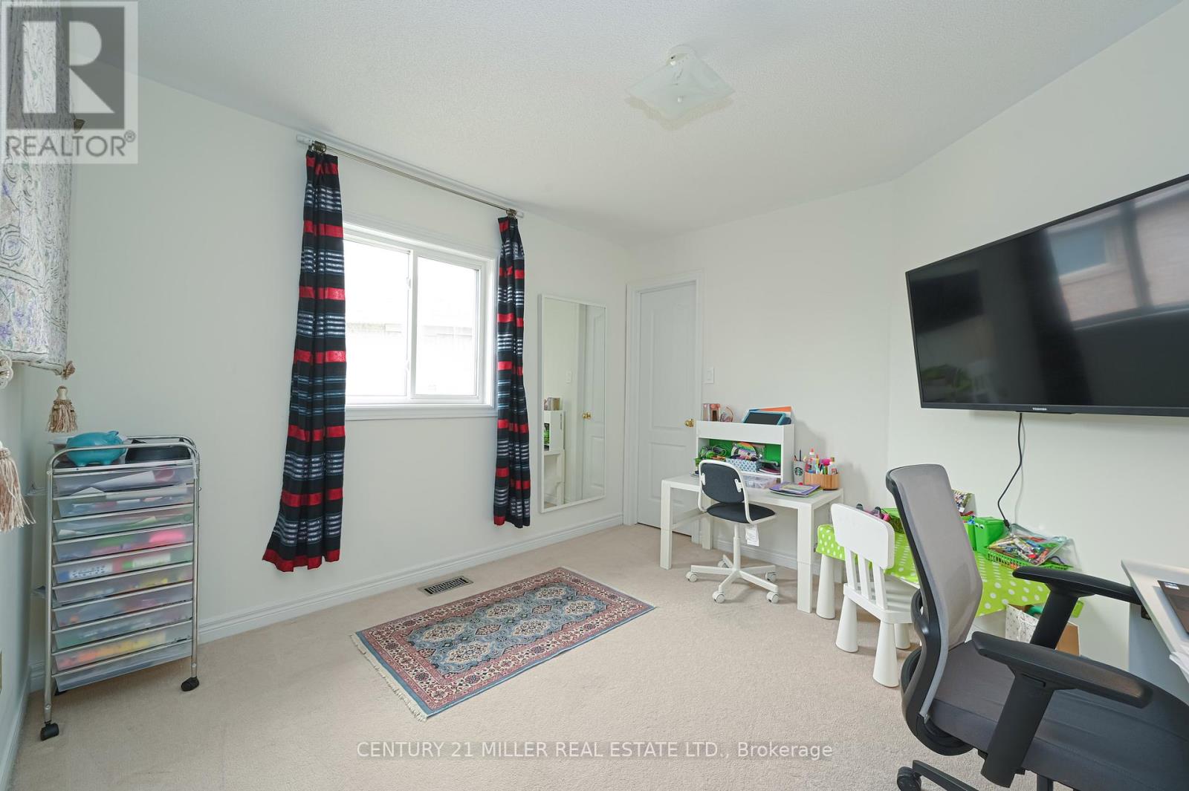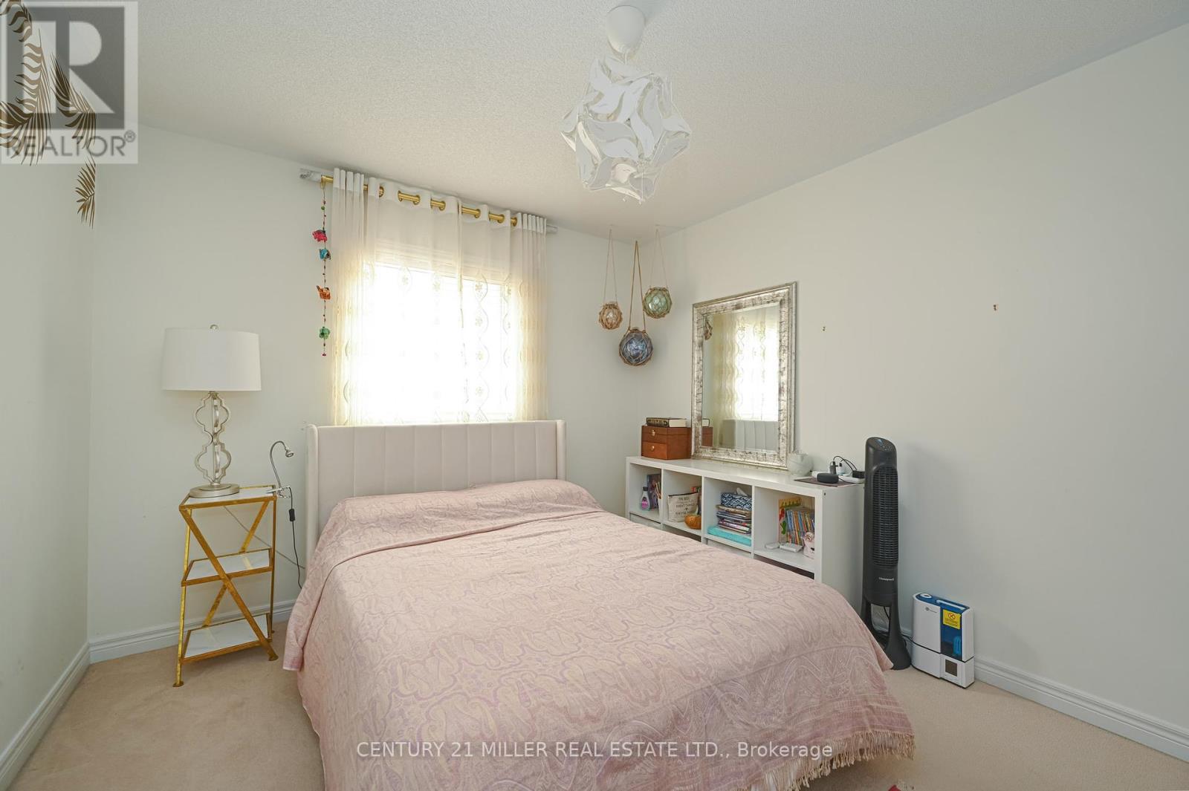5 Bedroom
5 Bathroom
Fireplace
Inground Pool
Central Air Conditioning
Forced Air
Landscaped
$5,400 Monthly
For Lease Bright and spacious 5-bedroom family home with pool available for lease in desirable West Oak Trails. Tucked back on a quiet street, situated between two parks and walking distance to the local elementary school, this family home is a fabulous option. Thoughtful floor plan with over 4300 square feet of total living space with an open main floor with laundry, dining + living room, private office, powder and open eat-in kitchen with connecting family room. Glass sliders open to the beautiful backyard with inground salt-water, stamped concrete patio and grassy area. The second level maximizes privacy with a guest suite with ensuite, three generously sized bedrooms and a primary with spacious ensuite + walk-in. There is ample space for a large family. The lower level is adventure packed with theatre with tiered levels for seating, wet bar area for entertaining and rec + play room for family fun. Powder room and plenty of storage complete this level. 5 beds, 3.2 baths. This is a fabulous family home for lease in beautiful West Oak Trails. Rental app, credit check, employment letter & references required. A+ tenants only. No smoking. No pets preferred. (id:50787)
Property Details
|
MLS® Number
|
W9006496 |
|
Property Type
|
Single Family |
|
Community Name
|
West Oak Trails |
|
Amenities Near By
|
Hospital, Park, Place Of Worship, Schools |
|
Features
|
In Suite Laundry |
|
Parking Space Total
|
4 |
|
Pool Type
|
Inground Pool |
|
Structure
|
Patio(s) |
Building
|
Bathroom Total
|
5 |
|
Bedrooms Above Ground
|
5 |
|
Bedrooms Total
|
5 |
|
Appliances
|
Hot Tub, Window Coverings |
|
Basement Development
|
Finished |
|
Basement Type
|
Full (finished) |
|
Construction Style Attachment
|
Detached |
|
Cooling Type
|
Central Air Conditioning |
|
Exterior Finish
|
Brick |
|
Fireplace Present
|
Yes |
|
Fireplace Total
|
1 |
|
Foundation Type
|
Concrete |
|
Heating Fuel
|
Natural Gas |
|
Heating Type
|
Forced Air |
|
Stories Total
|
2 |
|
Type
|
House |
|
Utility Water
|
Municipal Water |
Parking
Land
|
Acreage
|
No |
|
Land Amenities
|
Hospital, Park, Place Of Worship, Schools |
|
Landscape Features
|
Landscaped |
|
Sewer
|
Sanitary Sewer |
|
Size Irregular
|
34.48 X 113.68 Ft |
|
Size Total Text
|
34.48 X 113.68 Ft |
Rooms
| Level |
Type |
Length |
Width |
Dimensions |
|
Second Level |
Bedroom 5 |
3.43 m |
3.1 m |
3.43 m x 3.1 m |
|
Second Level |
Primary Bedroom |
5.82 m |
4.27 m |
5.82 m x 4.27 m |
|
Second Level |
Bedroom 2 |
5.41 m |
4.04 m |
5.41 m x 4.04 m |
|
Second Level |
Bedroom 3 |
4.09 m |
3.43 m |
4.09 m x 3.43 m |
|
Second Level |
Bedroom 4 |
3.86 m |
3.12 m |
3.86 m x 3.12 m |
|
Basement |
Media |
7.04 m |
6.3 m |
7.04 m x 6.3 m |
|
Main Level |
Living Room |
4.22 m |
3.43 m |
4.22 m x 3.43 m |
|
Main Level |
Dining Room |
3.43 m |
3.3 m |
3.43 m x 3.3 m |
|
Main Level |
Kitchen |
8.05 m |
5.87 m |
8.05 m x 5.87 m |
|
Main Level |
Family Room |
5.11 m |
4.22 m |
5.11 m x 4.22 m |
|
Main Level |
Office |
3.94 m |
2.67 m |
3.94 m x 2.67 m |
|
Main Level |
Laundry Room |
2.49 m |
2.44 m |
2.49 m x 2.44 m |
https://www.realtor.ca/real-estate/27114252/2434-millrun-drive-oakville-west-oak-trails



































