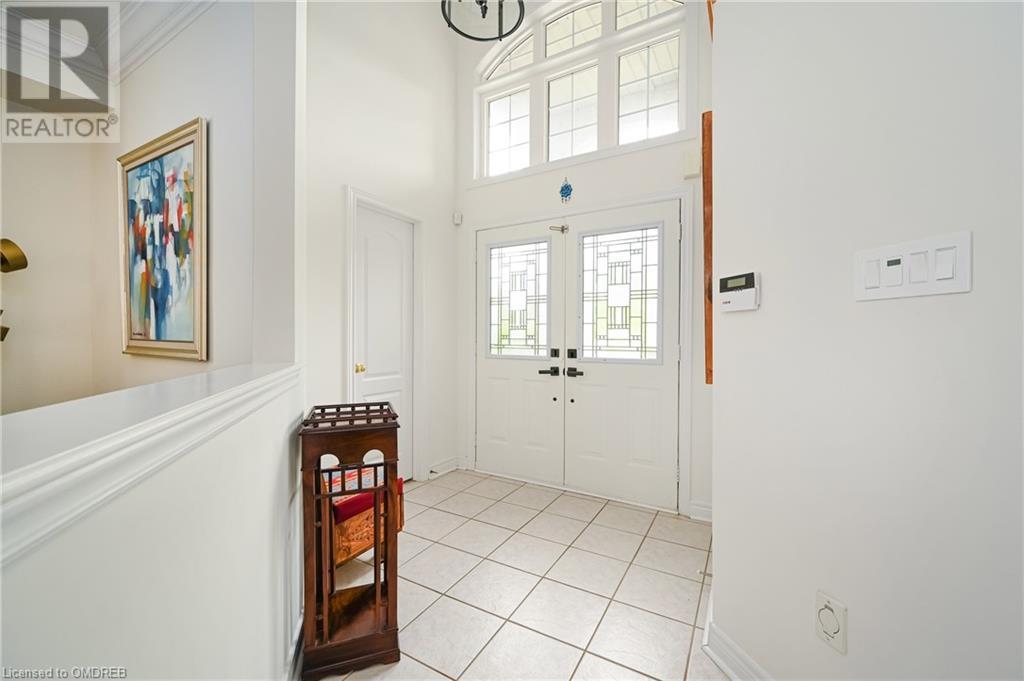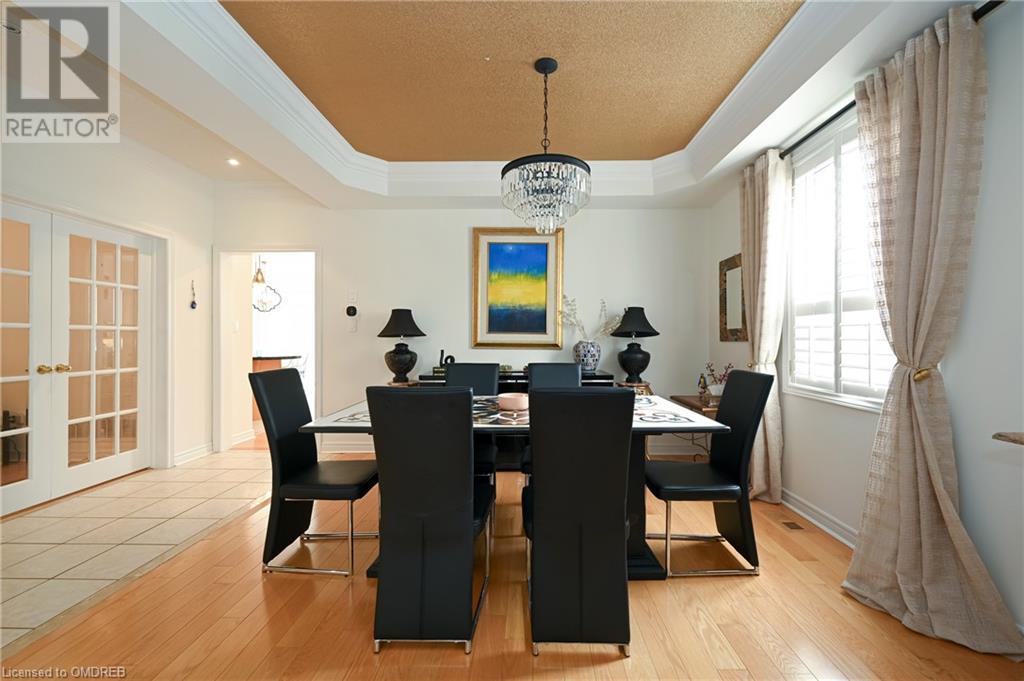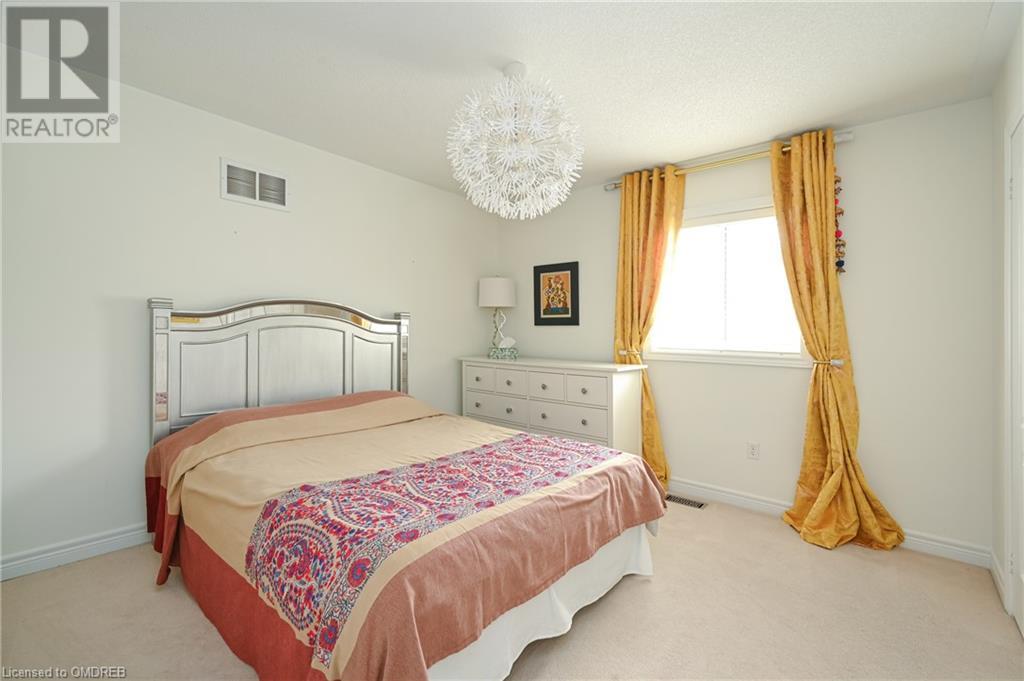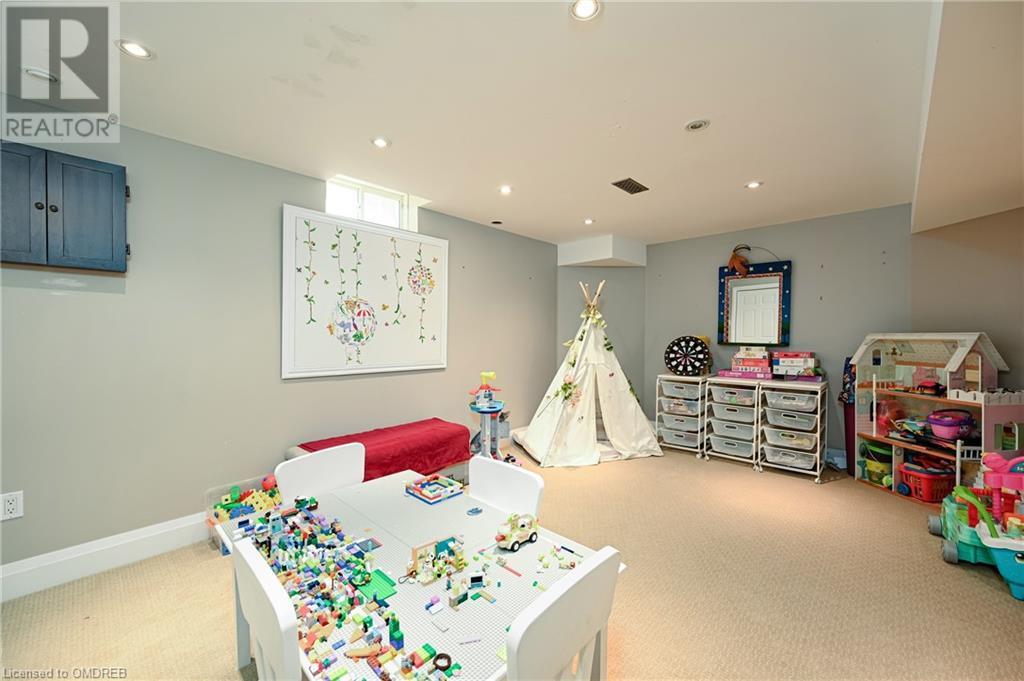5 Bedroom
5 Bathroom
4318 sqft
2 Level
Fireplace
Inground Pool
Central Air Conditioning
Forced Air
Landscaped
$5,400 Monthly
For Lease – Bright and spacious 5-bedroom family home with pool available for lease in desirable West Oak Trails. Tucked back on a quiet street, situated between two parks and walking distance to the local elementary school, this family home is a fabulous option. Thoughtful floor plan with over 4300 square feet of total living space with an open main floor with laundry, dining + living room, private office, powder and open eat-in kitchen with connecting family room. Glass sliders open to the beautiful backyard with inground salt-water, stamped concrete patio and grassy area. The second level maximizes privacy with a guest suite with ensuite, three generously sized bedrooms and a primary with spacious ensuite + walk-in. There is ample space for a large family. The lower level is adventure packed with theatre with tiered levels for seating, wet bar area for entertaining and rec + play room for family fun. Powder room and plenty of storage complete this level. 5 beds, 3.2 baths. This is a fabulous family home for lease in beautiful West Oak Trails. Rental app, credit check, employment letter & references required. A+ tenants only. No smoking. No pets preferred. (id:50787)
Property Details
|
MLS® Number
|
40614389 |
|
Property Type
|
Single Family |
|
Amenities Near By
|
Hospital, Park, Place Of Worship, Playground, Schools, Shopping |
|
Community Features
|
Quiet Area |
|
Parking Space Total
|
4 |
|
Pool Type
|
Inground Pool |
Building
|
Bathroom Total
|
5 |
|
Bedrooms Above Ground
|
5 |
|
Bedrooms Total
|
5 |
|
Architectural Style
|
2 Level |
|
Basement Development
|
Finished |
|
Basement Type
|
Full (finished) |
|
Construction Style Attachment
|
Detached |
|
Cooling Type
|
Central Air Conditioning |
|
Exterior Finish
|
Brick |
|
Fireplace Present
|
Yes |
|
Fireplace Total
|
1 |
|
Half Bath Total
|
2 |
|
Heating Type
|
Forced Air |
|
Stories Total
|
2 |
|
Size Interior
|
4318 Sqft |
|
Type
|
House |
|
Utility Water
|
Municipal Water |
Parking
Land
|
Acreage
|
No |
|
Land Amenities
|
Hospital, Park, Place Of Worship, Playground, Schools, Shopping |
|
Landscape Features
|
Landscaped |
|
Sewer
|
Municipal Sewage System |
|
Size Depth
|
114 Ft |
|
Size Frontage
|
34 Ft |
|
Zoning Description
|
Rl8 |
Rooms
| Level |
Type |
Length |
Width |
Dimensions |
|
Second Level |
4pc Bathroom |
|
|
Measurements not available |
|
Second Level |
4pc Bathroom |
|
|
Measurements not available |
|
Second Level |
Bedroom |
|
|
11'3'' x 10'2'' |
|
Second Level |
Bedroom |
|
|
12'8'' x 10'3'' |
|
Second Level |
Bedroom |
|
|
13'5'' x 11'3'' |
|
Second Level |
Bedroom |
|
|
17'9'' x 13'3'' |
|
Second Level |
Full Bathroom |
|
|
Measurements not available |
|
Second Level |
Primary Bedroom |
|
|
19'1'' x 14'0'' |
|
Basement |
2pc Bathroom |
|
|
Measurements not available |
|
Basement |
Recreation Room |
|
|
29'6'' x 17'1'' |
|
Basement |
Media |
|
|
23'1'' x 20'8'' |
|
Main Level |
2pc Bathroom |
|
|
Measurements not available |
|
Main Level |
Laundry Room |
|
|
8'2'' x 8'0'' |
|
Main Level |
Office |
|
|
12'11'' x 8'9'' |
|
Main Level |
Family Room |
|
|
16'9'' x 13'10'' |
|
Main Level |
Kitchen |
|
|
26'5'' x 19'3'' |
|
Main Level |
Dining Room |
|
|
11'3'' x 10'10'' |
|
Main Level |
Living Room |
|
|
13'10'' x 11'3'' |
https://www.realtor.ca/real-estate/27113387/2434-millrun-drive-oakville



































