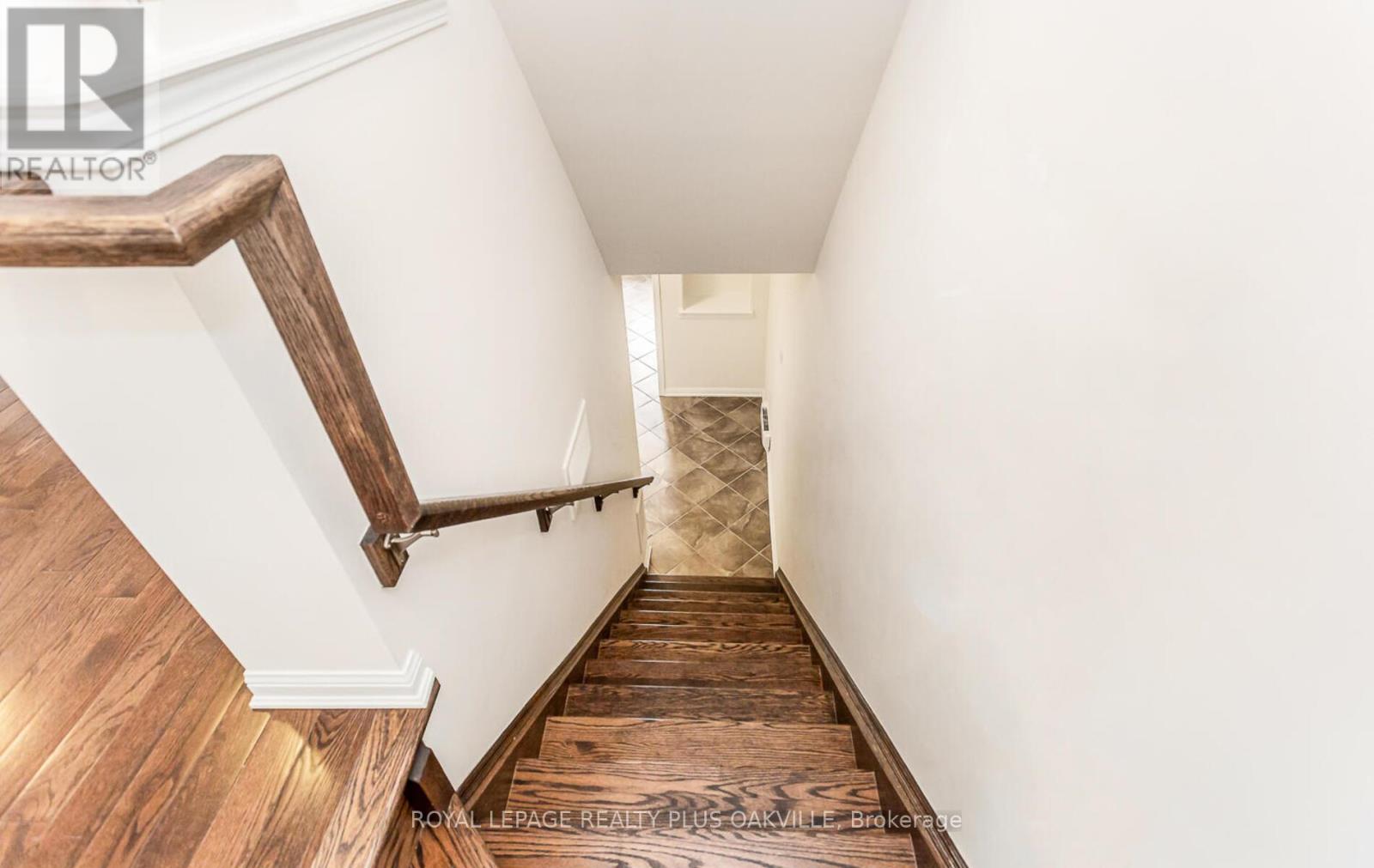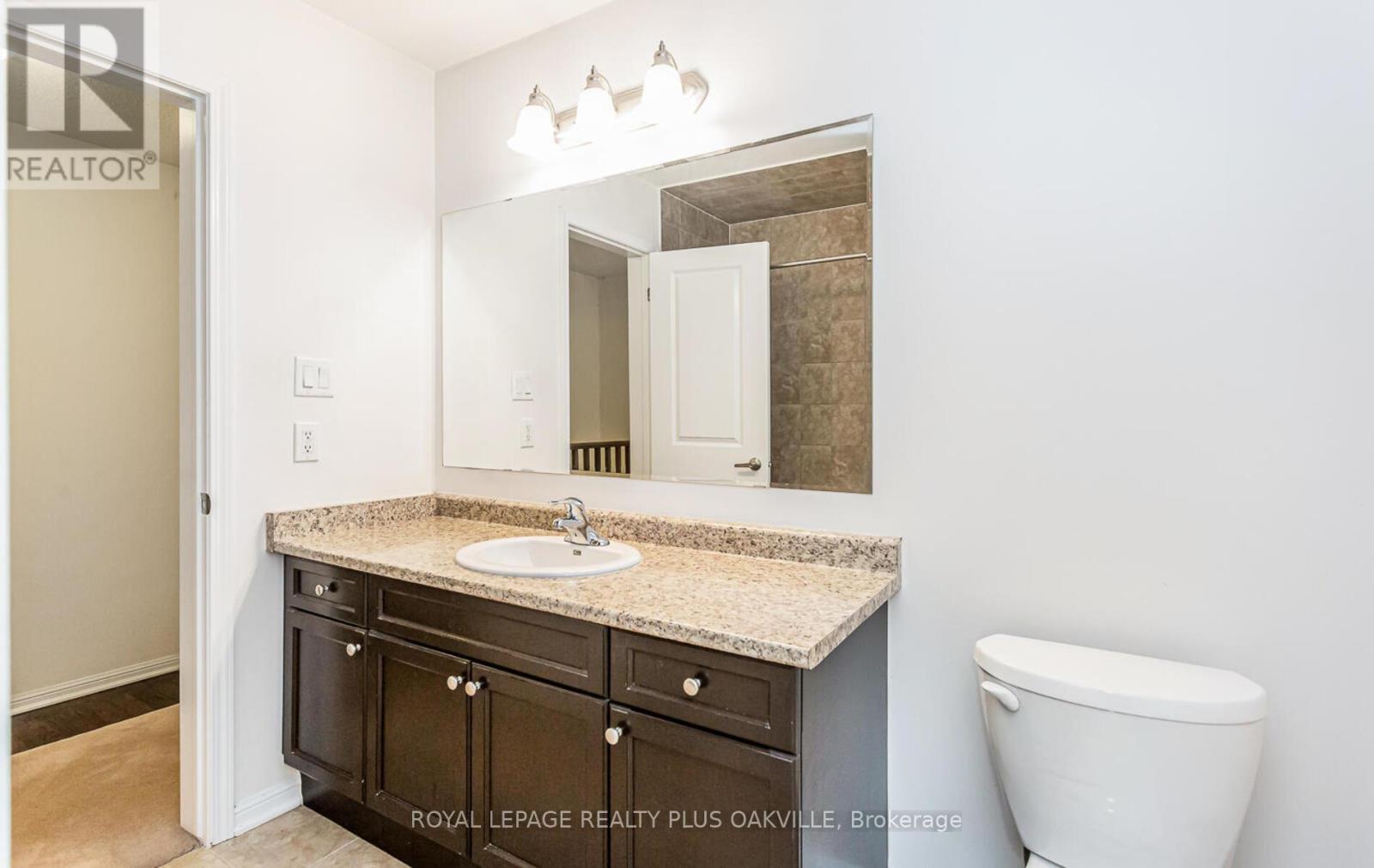289-597-1980
infolivingplus@gmail.com
243 Septimus Heights Milton, Ontario L9T 8N7
2 Bedroom
2 Bathroom
Central Air Conditioning
Forced Air
$3,000 Monthly
Beautifully maintained Mattamy Home! End Unit almost 1300 Sq Ft, strip hardwood flooring on main level, solid oak stairs, sun-filled kitchen with stainless steel appliances. South facing open balcony off dining room with barbecue hook-up. 2 large bedrooms! Inside access from garage. Lots of storage and upgrades. Energy star home! No Pets & Non smokers a must. Looking for AAA Tenants to love their home! Moonseed Model by Mattamy! (id:50787)
Property Details
| MLS® Number | W8450628 |
| Property Type | Single Family |
| Community Name | Harrison |
| Amenities Near By | Schools, Public Transit, Park |
| Parking Space Total | 2 |
Building
| Bathroom Total | 2 |
| Bedrooms Above Ground | 2 |
| Bedrooms Total | 2 |
| Appliances | Blinds, Dryer, Refrigerator, Stove, Washer |
| Construction Style Attachment | Attached |
| Cooling Type | Central Air Conditioning |
| Exterior Finish | Brick |
| Foundation Type | Poured Concrete |
| Heating Fuel | Natural Gas |
| Heating Type | Forced Air |
| Stories Total | 3 |
| Type | Row / Townhouse |
| Utility Water | Municipal Water |
Parking
| Attached Garage |
Land
| Acreage | No |
| Land Amenities | Schools, Public Transit, Park |
| Sewer | Sanitary Sewer |
| Size Irregular | 26.57 X 44.25 Ft |
| Size Total Text | 26.57 X 44.25 Ft|under 1/2 Acre |
Rooms
| Level | Type | Length | Width | Dimensions |
|---|---|---|---|---|
| Second Level | Primary Bedroom | 4.7 m | 3 m | 4.7 m x 3 m |
| Second Level | Bedroom 2 | 4.17 m | 3 m | 4.17 m x 3 m |
| Main Level | Living Room | 4.93 m | 4.11 m | 4.93 m x 4.11 m |
| Main Level | Dining Room | 2.97 m | 2.87 m | 2.97 m x 2.87 m |
| Main Level | Kitchen | 4.22 m | 3.12 m | 4.22 m x 3.12 m |
| Main Level | Eating Area | 3 m | 2.44 m | 3 m x 2.44 m |
| Main Level | Other | 3.45 m | 2.44 m | 3.45 m x 2.44 m |
| Ground Level | Laundry Room | Measurements not available | ||
| Ground Level | Foyer | Measurements not available |
https://www.realtor.ca/real-estate/27054928/243-septimus-heights-milton-harrison



































