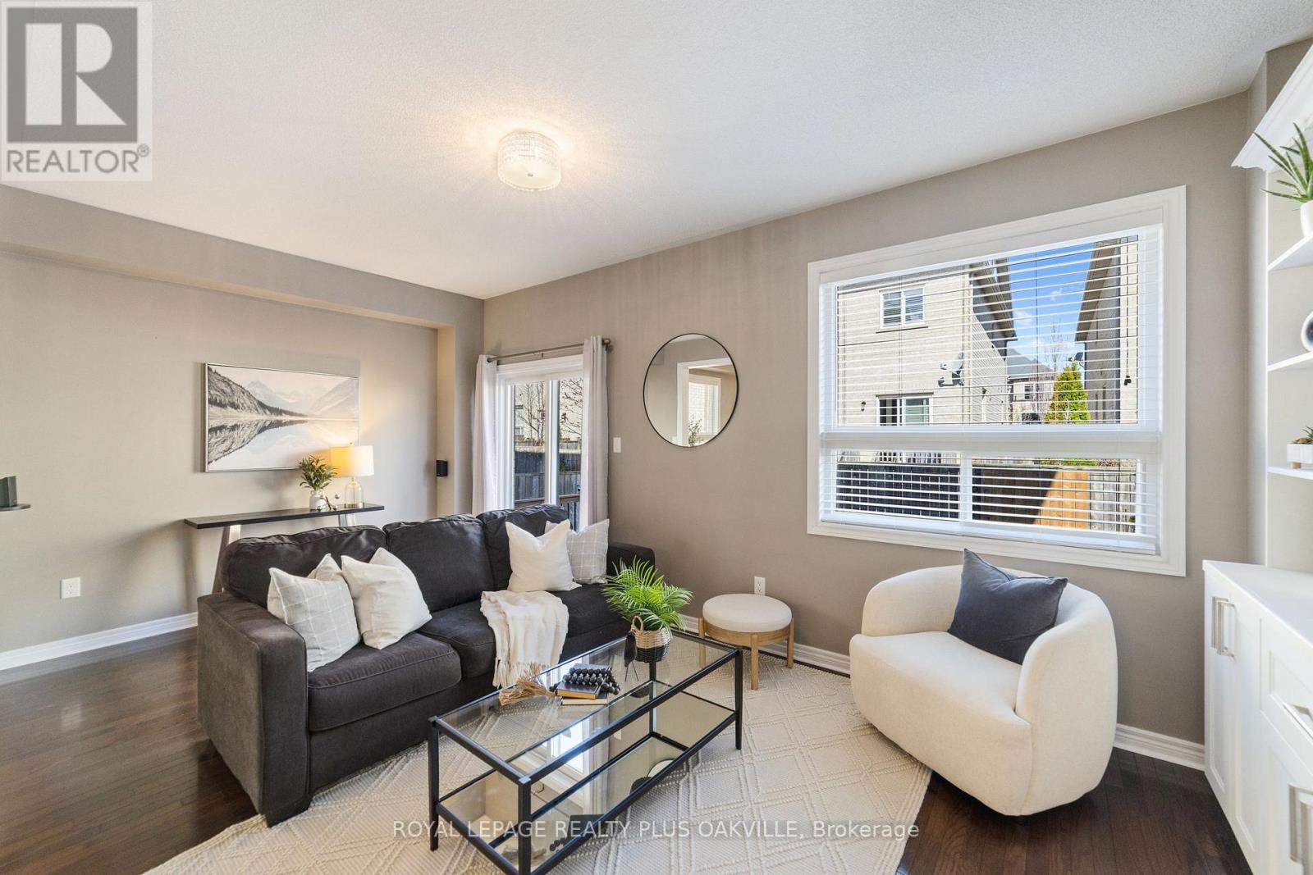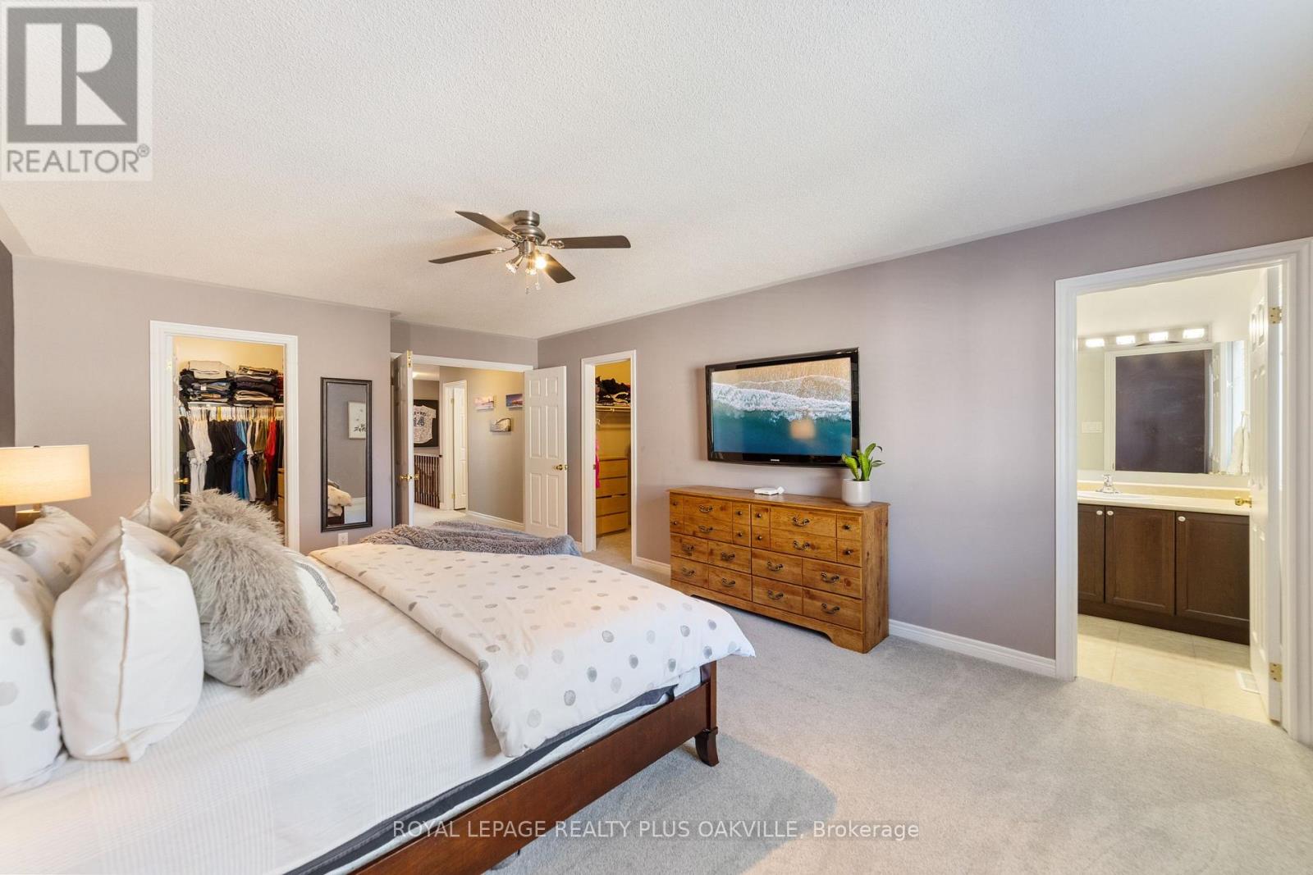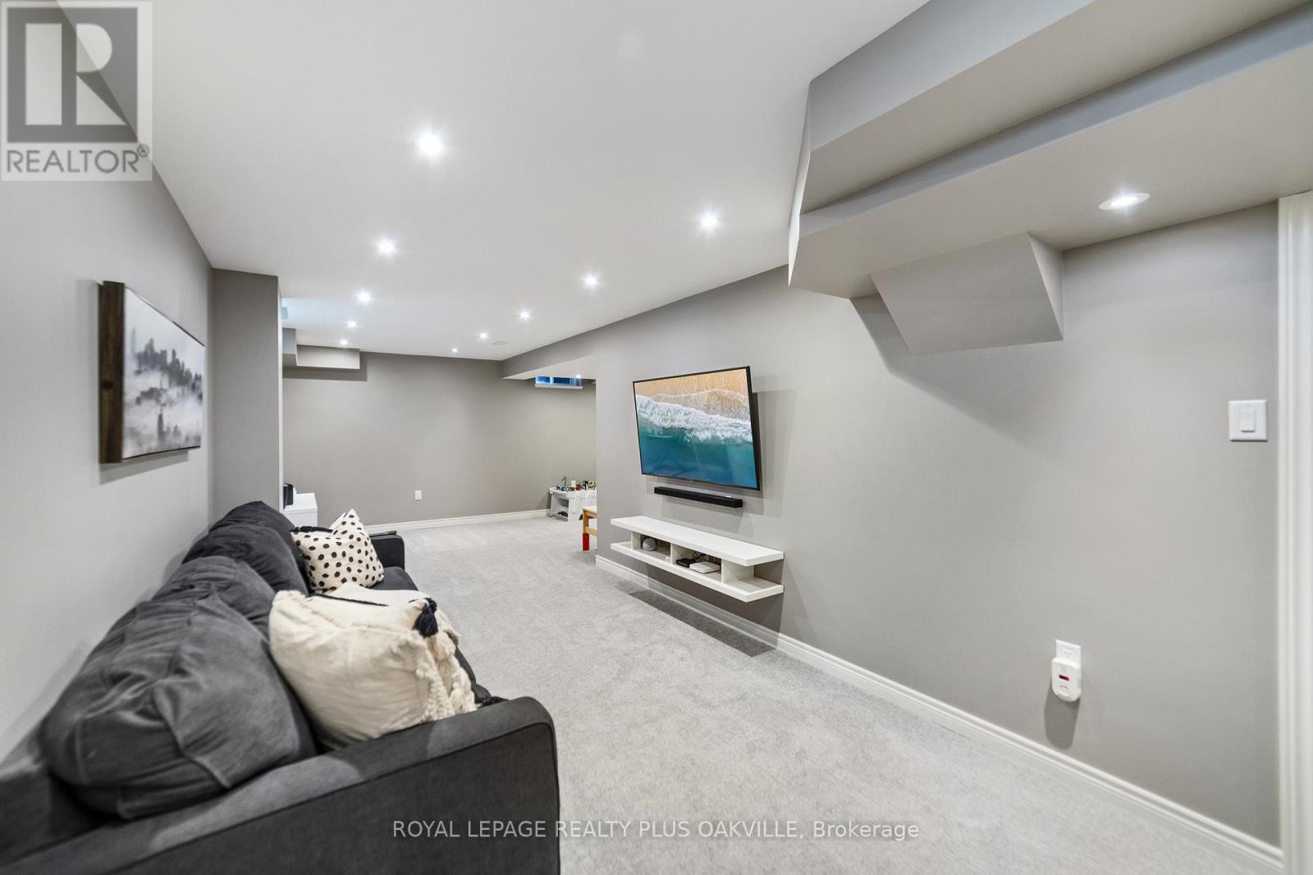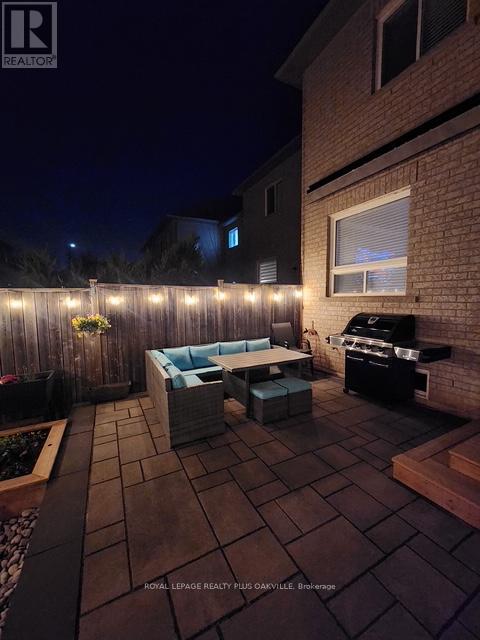3 Bedroom
3 Bathroom
1500 - 2000 sqft
Central Air Conditioning
Forced Air
$1,149,900
Stunning End Unit Townhome in Sought-After Westmount! This beautifully maintained 3-bedroom, 2.5-bathroom home is filled with thoughtful upgrades and standout features. As an end unit, it offers rare direct access to the backyard - a unique and highly desirable perk! Inside, enjoy a fully finished basement and a custom built-in feature in the living room that adds style and function. The kitchen includes upgraded stainless steel appliances, and the upper level laundry room is enhanced with built-in shelving and a convenient drying bar. The upstairs carpet was newly replaced in 2024. The primary suite is a retreat of its own, featuring a sleek glass shower and his & hers walk-in closets. Step outside to your private backyard oasis, complete with a new deck, stone patio, raised stone garden bed, and retractable awning. Boasting impressive curb appeal with its stand out, upgraded stone columns and front stonework. The private, non-shared driveway adds an extra layer of convenience and distinction. Ideally located just a short walk to top-rated schools, scenic parks and trails, and only minutes from shopping, dining, Oakville Hospital, and major highways - this home truly offers the perfect blend of style, comfort, and location. (id:50787)
Property Details
|
MLS® Number
|
W12099139 |
|
Property Type
|
Single Family |
|
Community Name
|
1019 - WM Westmount |
|
Amenities Near By
|
Hospital, Park, Public Transit, Schools |
|
Features
|
Conservation/green Belt |
|
Parking Space Total
|
2 |
Building
|
Bathroom Total
|
3 |
|
Bedrooms Above Ground
|
3 |
|
Bedrooms Total
|
3 |
|
Age
|
6 To 15 Years |
|
Appliances
|
Garage Door Opener Remote(s), Dishwasher, Dryer, Garage Door Opener, Microwave, Stove, Washer, Window Coverings, Refrigerator |
|
Basement Development
|
Finished |
|
Basement Type
|
Full (finished) |
|
Construction Style Attachment
|
Attached |
|
Cooling Type
|
Central Air Conditioning |
|
Exterior Finish
|
Brick |
|
Foundation Type
|
Poured Concrete |
|
Half Bath Total
|
1 |
|
Heating Fuel
|
Natural Gas |
|
Heating Type
|
Forced Air |
|
Stories Total
|
2 |
|
Size Interior
|
1500 - 2000 Sqft |
|
Type
|
Row / Townhouse |
|
Utility Water
|
Municipal Water |
Parking
Land
|
Acreage
|
No |
|
Land Amenities
|
Hospital, Park, Public Transit, Schools |
|
Sewer
|
Sanitary Sewer |
|
Size Depth
|
90 Ft ,2 In |
|
Size Frontage
|
24 Ft ,9 In |
|
Size Irregular
|
24.8 X 90.2 Ft |
|
Size Total Text
|
24.8 X 90.2 Ft |
|
Zoning Description
|
Rm1 |
Rooms
| Level |
Type |
Length |
Width |
Dimensions |
|
Second Level |
Primary Bedroom |
5.87 m |
3.99 m |
5.87 m x 3.99 m |
|
Second Level |
Bedroom 2 |
3.73 m |
2.87 m |
3.73 m x 2.87 m |
|
Second Level |
Bedroom 3 |
4.11 m |
2.87 m |
4.11 m x 2.87 m |
|
Second Level |
Laundry Room |
1.85 m |
2.87 m |
1.85 m x 2.87 m |
|
Basement |
Recreational, Games Room |
10.41 m |
5.84 m |
10.41 m x 5.84 m |
|
Basement |
Utility Room |
5.61 m |
2.95 m |
5.61 m x 2.95 m |
|
Main Level |
Living Room |
8.84 m |
2.84 m |
8.84 m x 2.84 m |
|
Main Level |
Kitchen |
3.68 m |
2.9 m |
3.68 m x 2.9 m |
|
Main Level |
Eating Area |
1.85 m |
2.9 m |
1.85 m x 2.9 m |
|
Main Level |
Family Room |
2.84 m |
5.82 m |
2.84 m x 5.82 m |
https://www.realtor.ca/real-estate/28204737/2427-montagne-avenue-oakville-wm-westmount-1019-wm-westmount













































