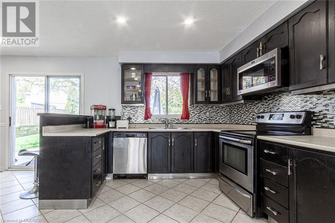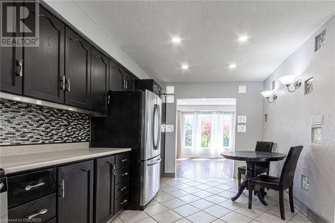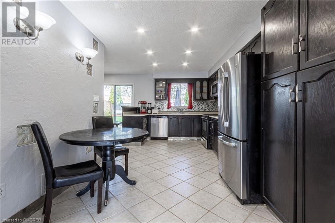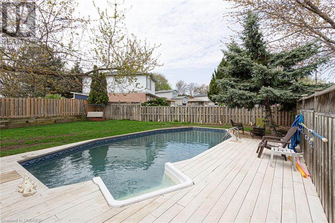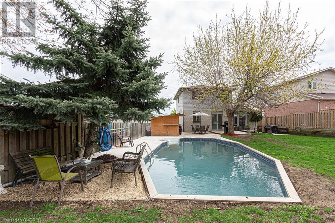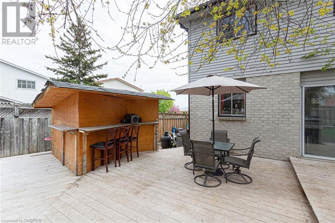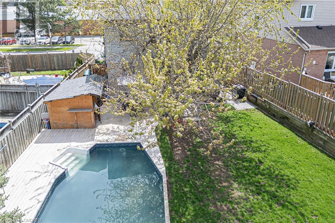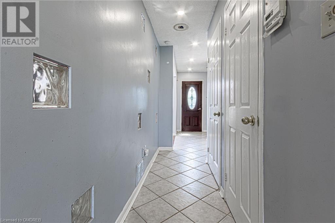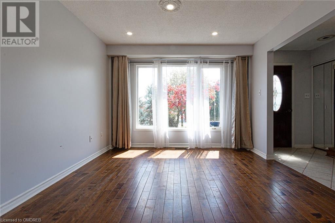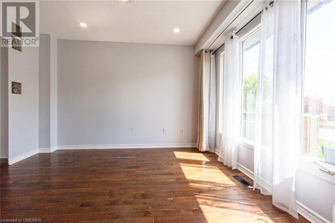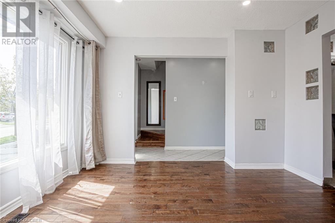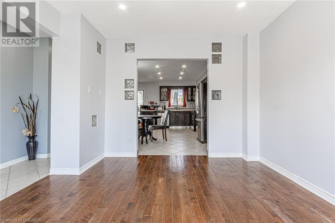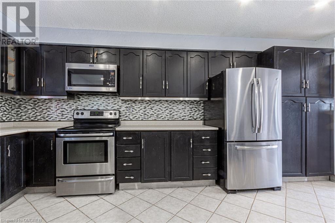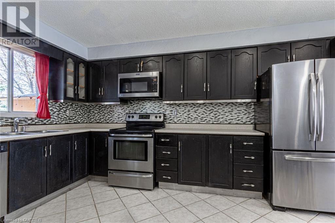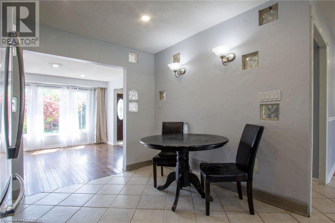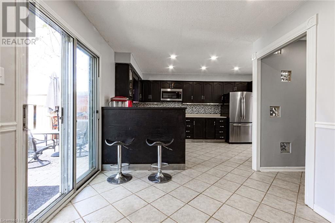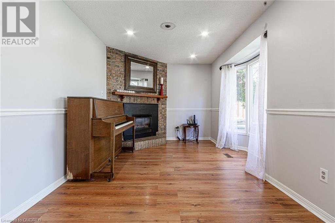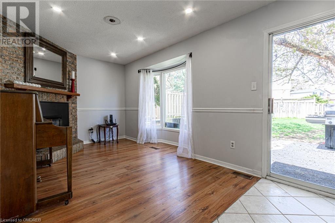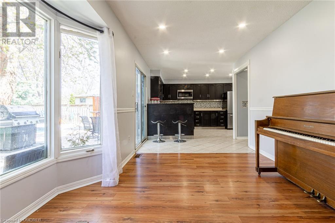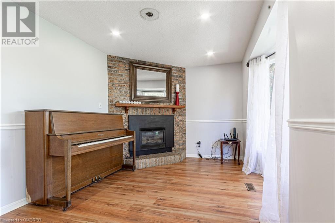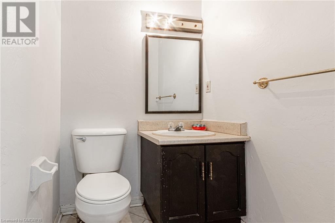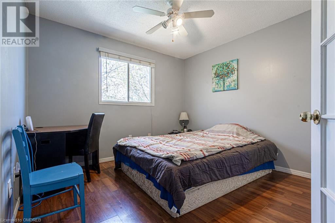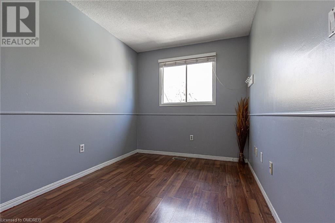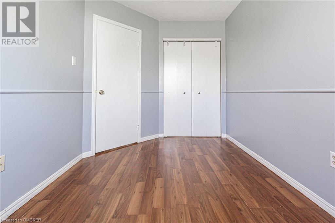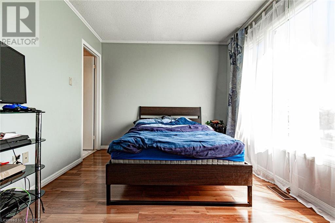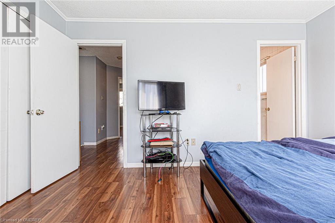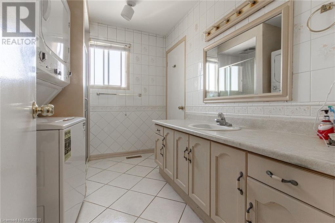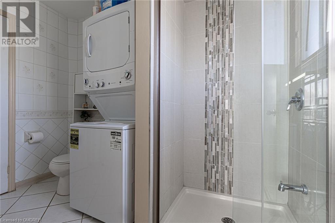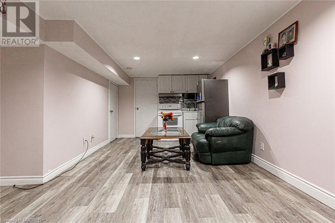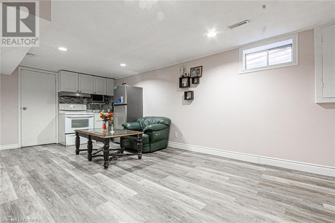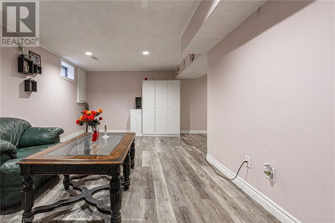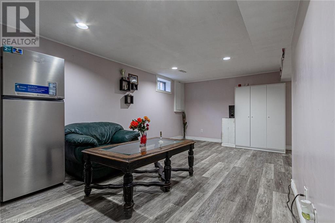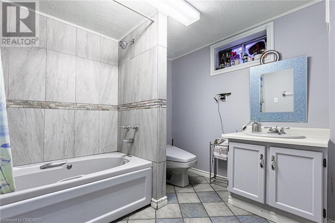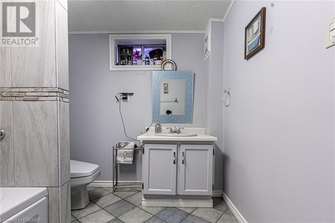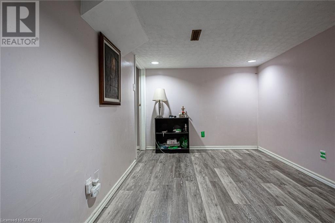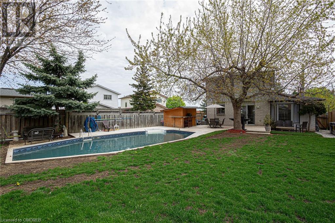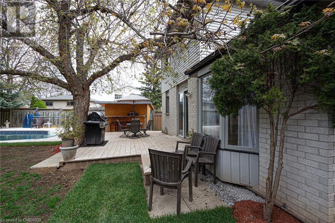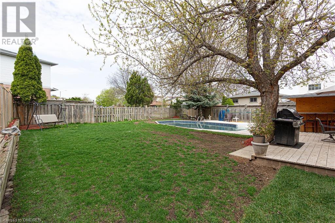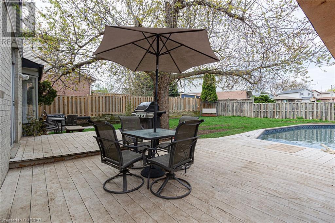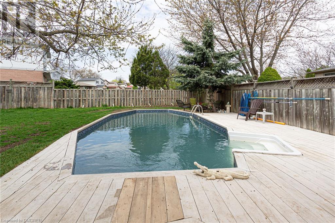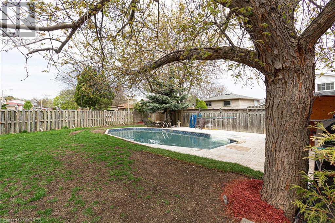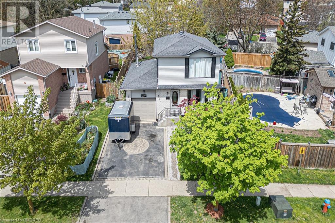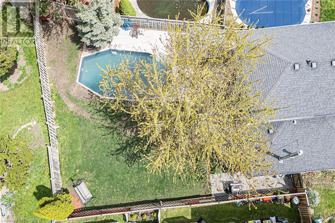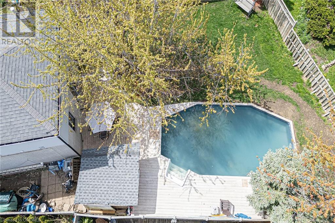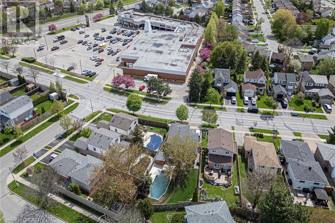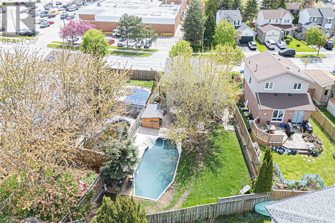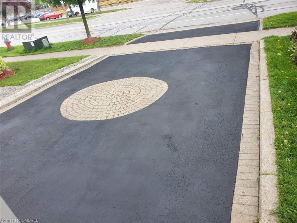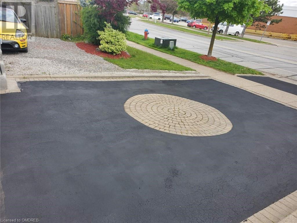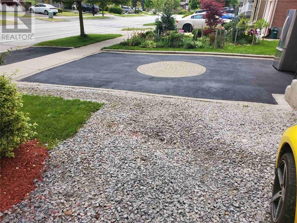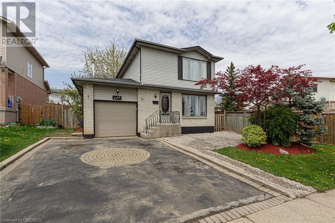289-597-1980
infolivingplus@gmail.com
2425 Coventry Way Burlington, Ontario L7L 4P8
4 Bedroom
3 Bathroom
2149
2 Level
Fireplace
Above Ground Pool
Central Air Conditioning
Forced Air
$999,999
Phenomenal Price for this Rare to Find 3+1 Bedroom Home Located In Popular Brant Hills. Updated Kitchen With Backsplash, Ceramic Tiled Flooring, Breakfast Bar With Prep Sink, Oak Cabinetry, Built-In Dishwasher & Microwave/Hood With Window Overlooking Backyard. Bright Dining Room With Opening To Kitchen, Large Front Window. Living Room With Gas Fireplace, Bay Window, LED Pot-Lights. Fully Finished Basement with large Great Rm., Kitchenette, Bdrm & 4Pc Bath. Washer & Dryer on 2nd Fl. And in Basement. Extra Large Fenced Lot With Above-Ground Pool, Shed With Hydro, Deck. House Being Sold In As Is Condition. (id:50787)
Property Details
| MLS® Number | 40577769 |
| Property Type | Single Family |
| Amenities Near By | Public Transit, Schools |
| Equipment Type | Other, Water Heater |
| Features | Paved Driveway, Automatic Garage Door Opener |
| Parking Space Total | 5 |
| Pool Type | Above Ground Pool |
| Rental Equipment Type | Other, Water Heater |
Building
| Bathroom Total | 3 |
| Bedrooms Above Ground | 3 |
| Bedrooms Below Ground | 1 |
| Bedrooms Total | 4 |
| Appliances | Dishwasher, Dryer, Refrigerator, Stove, Washer, Microwave Built-in, Hood Fan, Window Coverings, Garage Door Opener |
| Architectural Style | 2 Level |
| Basement Development | Finished |
| Basement Type | Full (finished) |
| Construction Style Attachment | Detached |
| Cooling Type | Central Air Conditioning |
| Exterior Finish | Brick, Vinyl Siding |
| Fireplace Present | Yes |
| Fireplace Total | 1 |
| Foundation Type | Poured Concrete |
| Half Bath Total | 1 |
| Heating Fuel | Natural Gas |
| Heating Type | Forced Air |
| Stories Total | 2 |
| Size Interior | 2149 |
| Type | House |
| Utility Water | Municipal Water |
Parking
| Attached Garage |
Land
| Access Type | Highway Nearby |
| Acreage | No |
| Fence Type | Fence |
| Land Amenities | Public Transit, Schools |
| Sewer | Municipal Sewage System |
| Size Depth | 110 Ft |
| Size Frontage | 38 Ft |
| Size Total Text | Under 1/2 Acre |
| Zoning Description | R3.2 |
Rooms
| Level | Type | Length | Width | Dimensions |
|---|---|---|---|---|
| Second Level | 3pc Bathroom | Measurements not available | ||
| Second Level | Bedroom | 12'3'' x 7'2'' | ||
| Second Level | Bedroom | 10'9'' x 10'9'' | ||
| Second Level | Primary Bedroom | 13'3'' x 9'8'' | ||
| Basement | 4pc Bathroom | Measurements not available | ||
| Basement | Bedroom | 13'9'' x 8'0'' | ||
| Basement | Great Room | 20'6'' x 12'6'' | ||
| Main Level | 2pc Bathroom | Measurements not available | ||
| Main Level | Dining Room | 10'11'' x 9'8'' | ||
| Main Level | Living Room | 13'5'' x 9'0'' | ||
| Main Level | Kitchen | 17'0'' x 10'0'' |
https://www.realtor.ca/real-estate/26849497/2425-coventry-way-burlington

