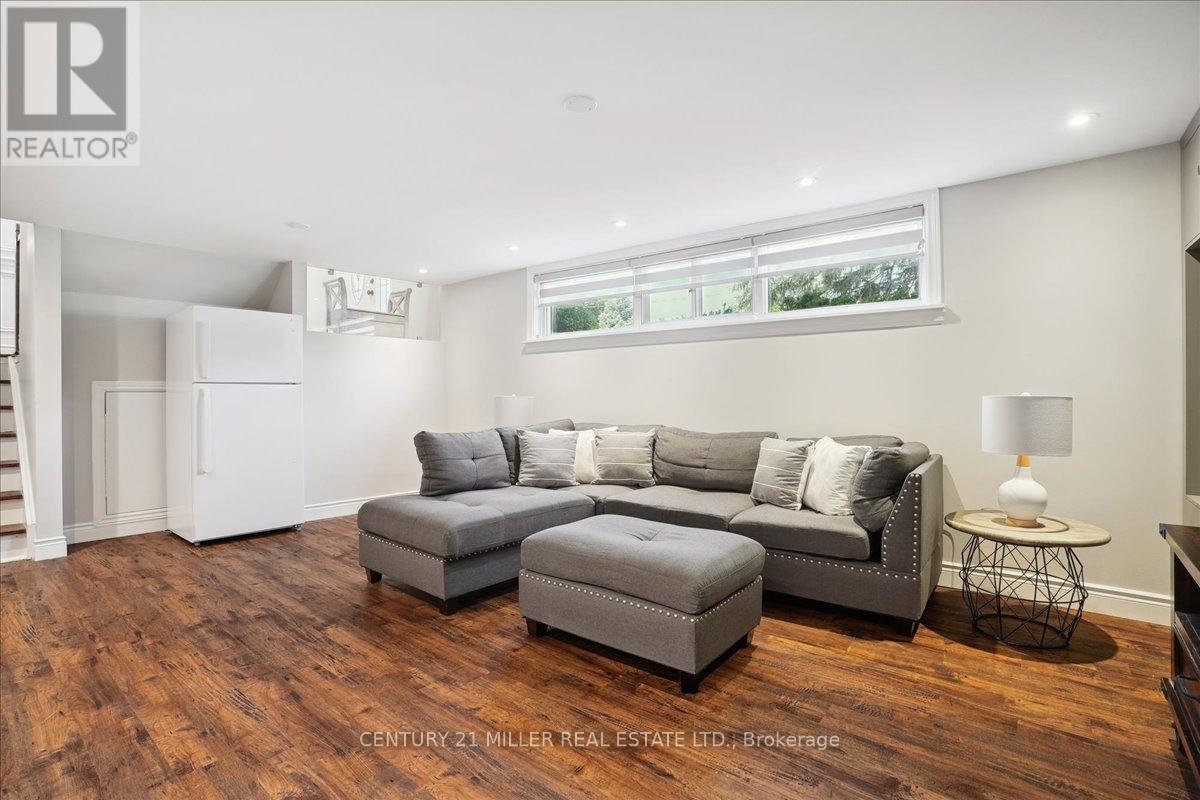242 Slater Crescent Oakville, Ontario L6K 2C8
$1,679,000
BEAUTIFULLY RENOVATED & UPGRADED! - You will Love this 3 Level Sidesplit Detached Home located in a safe, family friendly & high in demand neighbourhood of South Oakville's Kerr Village. With numerous upgrades, it is one of the few larger homes on this street with a total living space of over 2,400 sq.ft. Huge Lot Size with a nice curb appeal. 4 Bedrooms, 3 Full Baths & a Powder Room. As you enter, an Open Concept layout welcomes you to a well lit & spacious home. A Separate Family Room on the main level is perfect for entertaining guests. A Large Den on the main floor can be used as a 5th Bedroom or an Office with the powder room & laundry right next to it. A level above, is the Living Room, Kitchen & Dining Room. A Fantastic Kitchen with all new Stainless Steel Appliances, Modern Cabinetry, Quartz Counter Tops, Large Centre Island & Double Under-mount Sink. High quality Hardwood Flooring throughout with beautiful tiles at the entrance and the kitchen area. The Dining Room is a walk-out to a Wooden Deck with built-in lights & a lovely Backyard. Extensive upgrades (2020) include, All Appliances, Kitchen, Bathrooms, Hardwood Flooring, Zebra Blinds, Pot Lights, Glass Stairs Railing, Doors, Garage Roof, Finished Basement, Storage Room, Attic Insulation & Dry Wall, Furnace, Humidifier AC & HWT. Wooden Deck (2023). Newly painted Interior & Exterior (2024), Asphalt Driveway (2024), Front Pavement (2024), Cider Fence (2024) & the list goes on.....The Finished Basement has a Separate Recreation Room, a Bedroom with a 4pc. Ensuite, Laminate Flooring & Pot Lights. All Windows & Roll up blinds in As-is condition. A large crawl space for ample storage. Over sized Garage and a private, long driveway offers 7 or more parking spaces. The insulated Storage Room can be used for multiple purposes. Excellent Schools & a short walk to Groceries, Shopping, Oakville Downtown, the Lake, Restaurants & Cafe's along Kerr St. Easy Access to the Highway & Oakville Go. This Home Has It All! **** EXTRAS **** Buyer to assume SOLAR PANEL Contract. There is no monthly cost or obligation. (id:50787)
Open House
This property has open houses!
2:00 pm
Ends at:4:00 pm
12:00 pm
Ends at:2:00 pm
Property Details
| MLS® Number | W9012108 |
| Property Type | Single Family |
| Community Name | Old Oakville |
| Amenities Near By | Schools, Park, Public Transit |
| Community Features | Community Centre |
| Parking Space Total | 7 |
| Structure | Deck, Patio(s) |
Building
| Bathroom Total | 4 |
| Bedrooms Above Ground | 3 |
| Bedrooms Below Ground | 1 |
| Bedrooms Total | 4 |
| Appliances | Garage Door Opener Remote(s), Dishwasher, Dryer, Microwave, Refrigerator, Stove, Washer, Window Coverings |
| Basement Development | Finished |
| Basement Features | Walk Out |
| Basement Type | N/a (finished) |
| Construction Style Attachment | Detached |
| Construction Style Split Level | Sidesplit |
| Cooling Type | Central Air Conditioning |
| Exterior Finish | Brick, Vinyl Siding |
| Fireplace Present | Yes |
| Foundation Type | Concrete |
| Heating Fuel | Natural Gas |
| Heating Type | Forced Air |
| Type | House |
| Utility Water | Municipal Water |
Parking
| Detached Garage |
Land
| Acreage | No |
| Land Amenities | Schools, Park, Public Transit |
| Sewer | Sanitary Sewer |
| Size Irregular | 60 X 100 Ft |
| Size Total Text | 60 X 100 Ft |
Rooms
| Level | Type | Length | Width | Dimensions |
|---|---|---|---|---|
| Second Level | Living Room | 5.87 m | 4.04 m | 5.87 m x 4.04 m |
| Second Level | Dining Room | 2.44 m | 3.61 m | 2.44 m x 3.61 m |
| Second Level | Kitchen | 3.66 m | 3.61 m | 3.66 m x 3.61 m |
| Third Level | Primary Bedroom | 3.78 m | 4.34 m | 3.78 m x 4.34 m |
| Third Level | Bedroom 2 | 3.02 m | 4.19 m | 3.02 m x 4.19 m |
| Third Level | Bedroom 3 | 3.05 m | 3.12 m | 3.05 m x 3.12 m |
| Basement | Bedroom 4 | 3.1 m | 3.4 m | 3.1 m x 3.4 m |
| Basement | Recreational, Games Room | 6.12 m | 3.96 m | 6.12 m x 3.96 m |
| Main Level | Foyer | Measurements not available | ||
| Main Level | Utility Room | 2.84 m | 4.42 m | 2.84 m x 4.42 m |
| Main Level | Family Room | 4.04 m | 4.06 m | 4.04 m x 4.06 m |
| Main Level | Den | 3.96 m | 3.45 m | 3.96 m x 3.45 m |
https://www.realtor.ca/real-estate/27127418/242-slater-crescent-oakville-old-oakville































