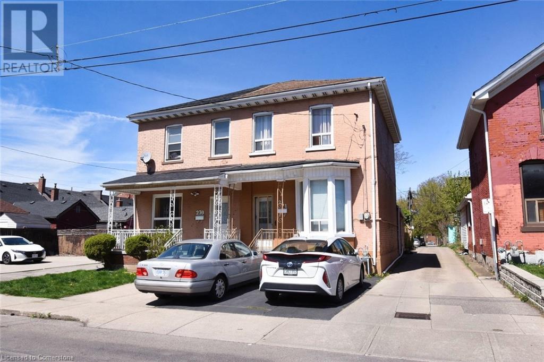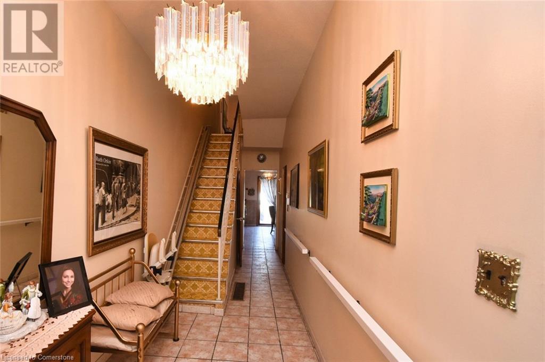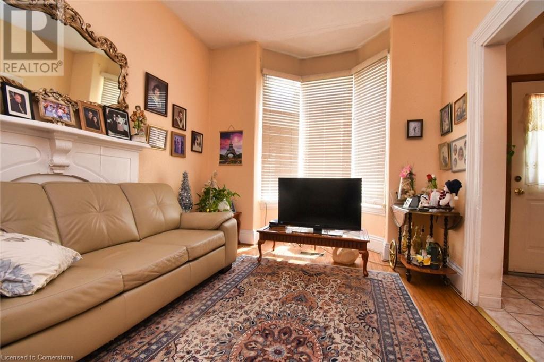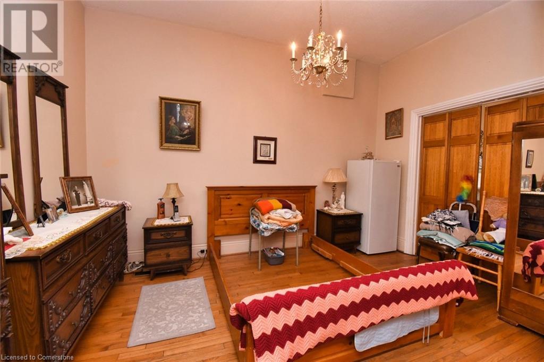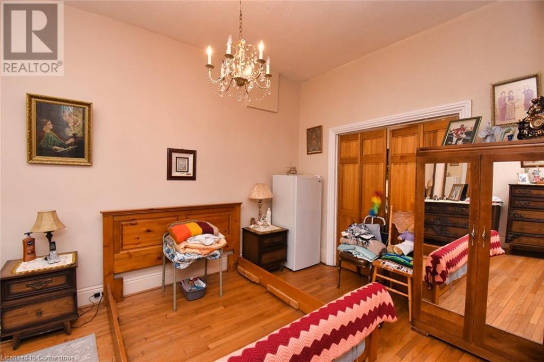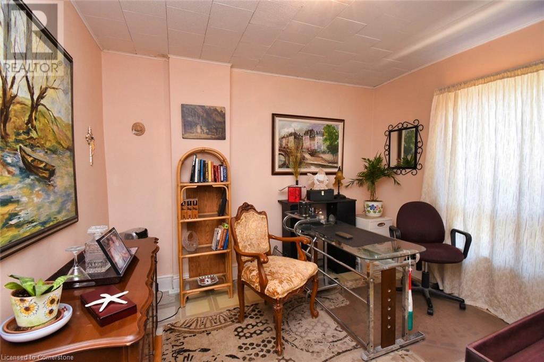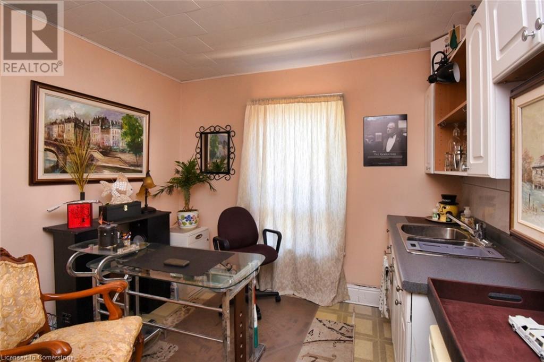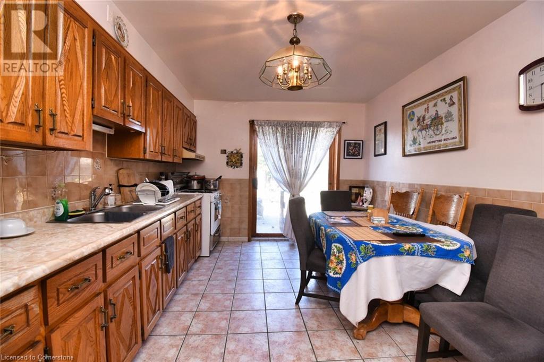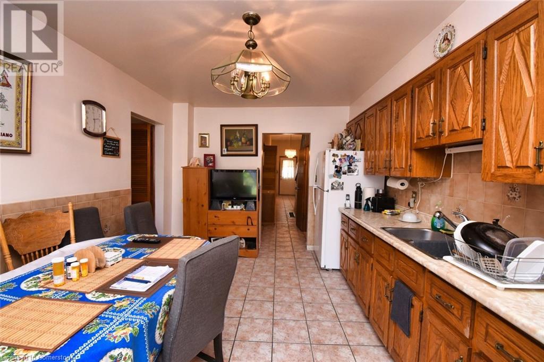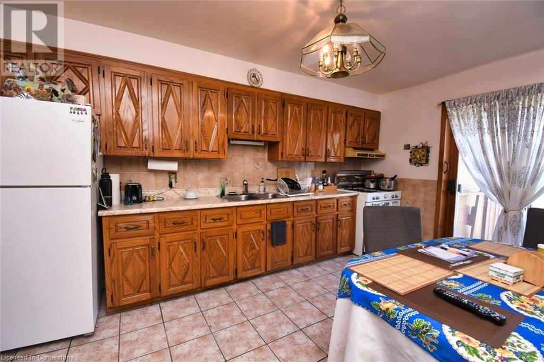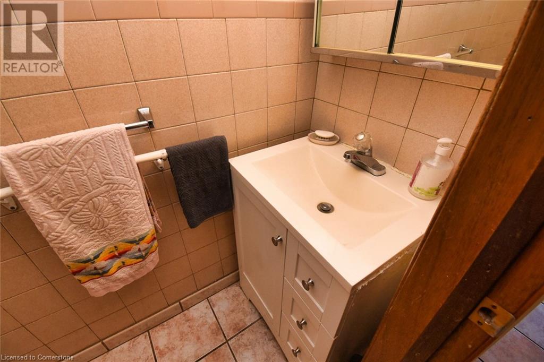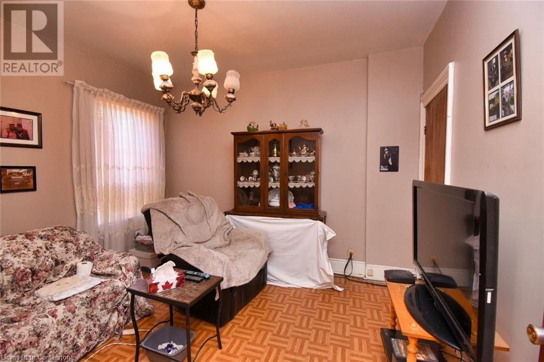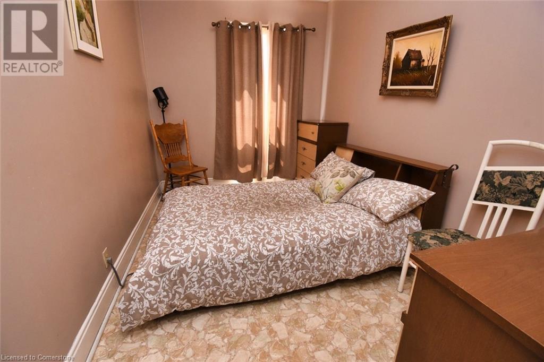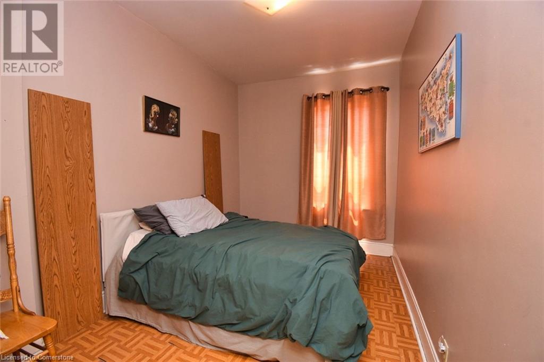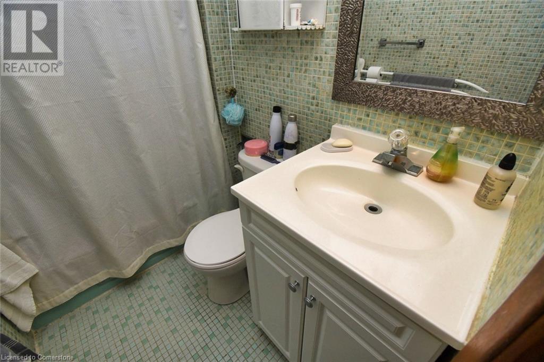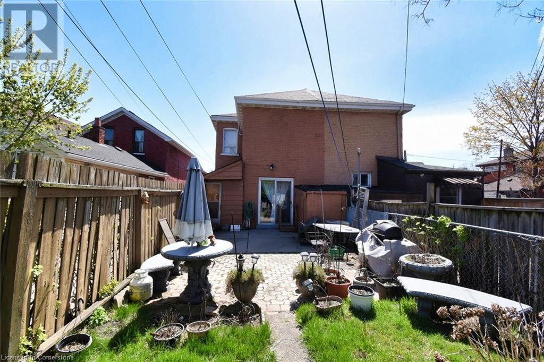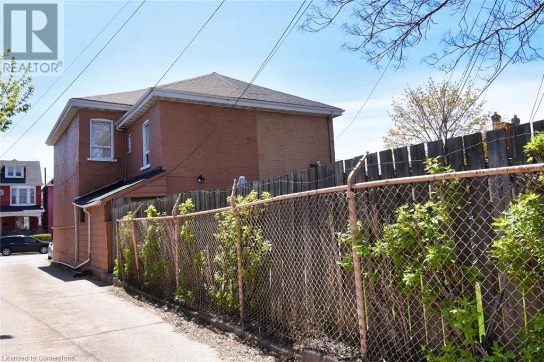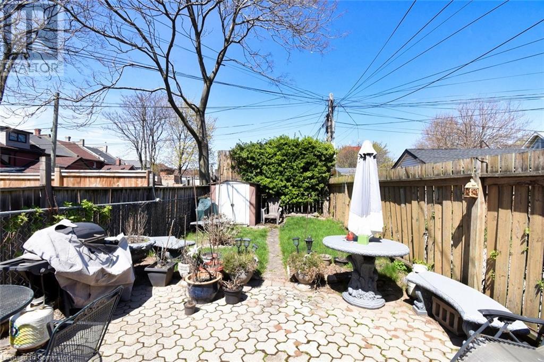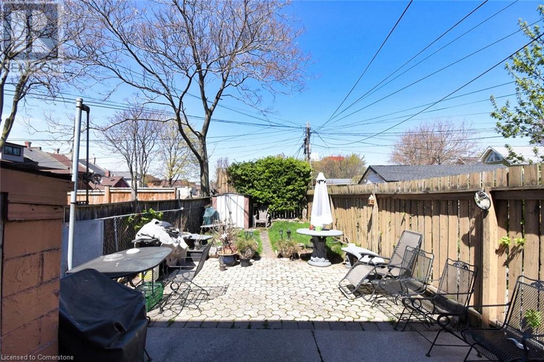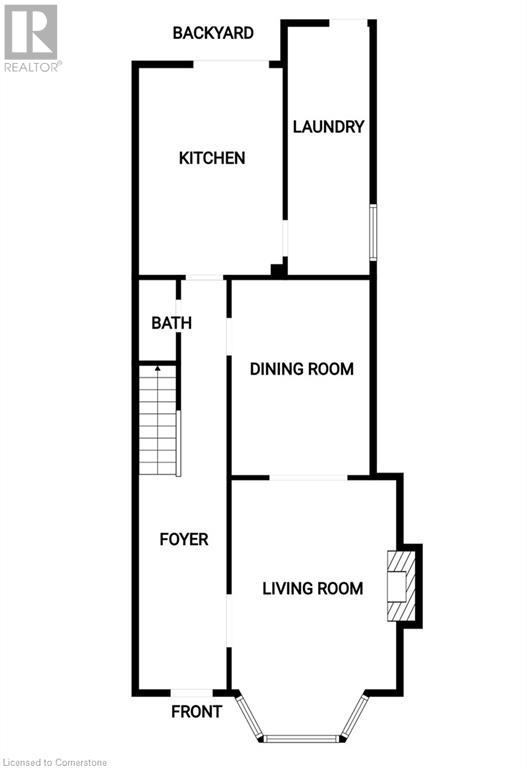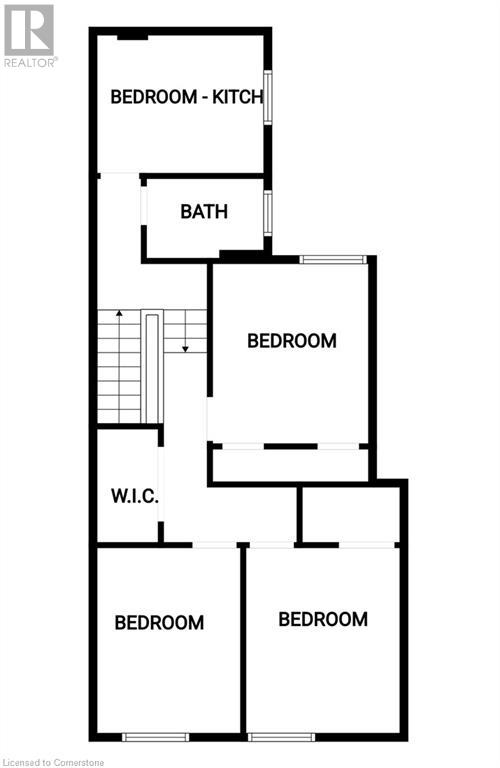4 Bedroom
2 Bathroom
1468 sqft
2 Level
Central Air Conditioning
Forced Air
$549,997
All rm sizes are irreg and approx.. European style home for over 63 yrs. Plaster walls, high 10 ft ceilings. Large eat-in kitchen with prep room/main laundry and access to basement (part) also access to rear long backyard. Dining room was used as bedroom. Stair lift included or easy to remove (high demand for them) Upper bedroom was kitchen unit and possible 2 units. Lots of options and ideal for personal or investment use. Zoned “D” residential permits 2 units and 2 parking front spots. Great location near downtown and General hospital. Easy walk to all amenities, bus transit, West Harbor go-train, Bayfront waterpark + more. Lots of attractions. Shows well-cared, 4 bedrms, 1.5 baths. Book your viewing today. (id:50787)
Property Details
|
MLS® Number
|
40722062 |
|
Property Type
|
Single Family |
|
Amenities Near By
|
Hospital, Park, Place Of Worship, Public Transit, Schools |
|
Community Features
|
Quiet Area, Community Centre |
|
Features
|
Crushed Stone Driveway |
|
Parking Space Total
|
2 |
|
Structure
|
Shed, Porch |
Building
|
Bathroom Total
|
2 |
|
Bedrooms Above Ground
|
4 |
|
Bedrooms Total
|
4 |
|
Appliances
|
Dryer, Refrigerator, Washer, Window Coverings |
|
Architectural Style
|
2 Level |
|
Basement Development
|
Unfinished |
|
Basement Type
|
Partial (unfinished) |
|
Constructed Date
|
1900 |
|
Construction Style Attachment
|
Semi-detached |
|
Cooling Type
|
Central Air Conditioning |
|
Exterior Finish
|
Brick |
|
Foundation Type
|
Stone |
|
Half Bath Total
|
1 |
|
Heating Fuel
|
Natural Gas |
|
Heating Type
|
Forced Air |
|
Stories Total
|
2 |
|
Size Interior
|
1468 Sqft |
|
Type
|
House |
|
Utility Water
|
Municipal Water |
Land
|
Acreage
|
No |
|
Land Amenities
|
Hospital, Park, Place Of Worship, Public Transit, Schools |
|
Sewer
|
Municipal Sewage System |
|
Size Depth
|
100 Ft |
|
Size Frontage
|
18 Ft |
|
Size Total Text
|
Under 1/2 Acre |
|
Zoning Description
|
D |
Rooms
| Level |
Type |
Length |
Width |
Dimensions |
|
Second Level |
Bedroom |
|
|
11'6'' x 8'3'' |
|
Second Level |
Bedroom |
|
|
12'0'' x 8'2'' |
|
Second Level |
Primary Bedroom |
|
|
12'1'' x 10'6'' |
|
Second Level |
4pc Bathroom |
|
|
7'1'' x 4'9'' |
|
Second Level |
Bedroom |
|
|
11'8'' x 10'4'' |
|
Basement |
Utility Room |
|
|
Measurements not available |
|
Main Level |
Laundry Room |
|
|
15'3'' x 5'3'' |
|
Main Level |
Eat In Kitchen |
|
|
15'9'' x 10'6'' |
|
Main Level |
2pc Bathroom |
|
|
9'3'' x 2'5'' |
|
Main Level |
Dining Room |
|
|
14'0'' x 10'6'' |
|
Main Level |
Living Room |
|
|
14'0'' x 10'6'' |
|
Main Level |
Foyer |
|
|
15'8'' x 6'1'' |
Utilities
https://www.realtor.ca/real-estate/28228134/241-robert-street-hamilton

