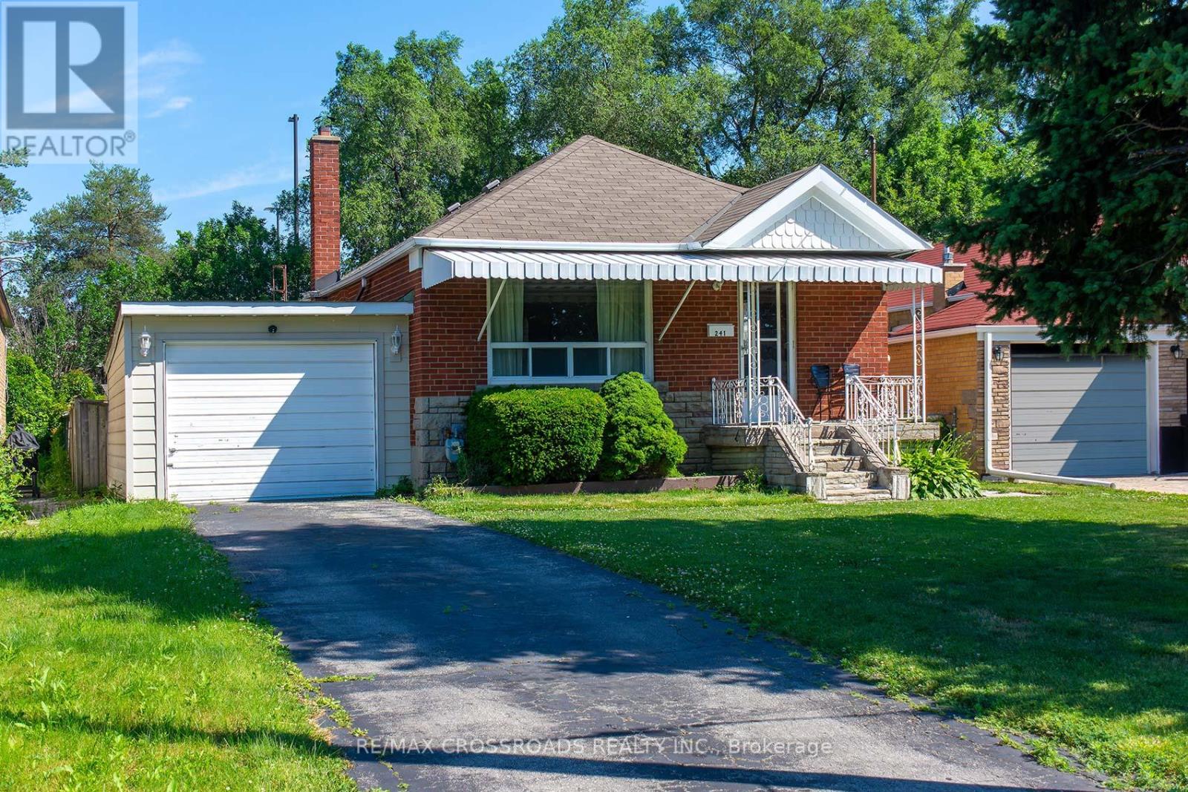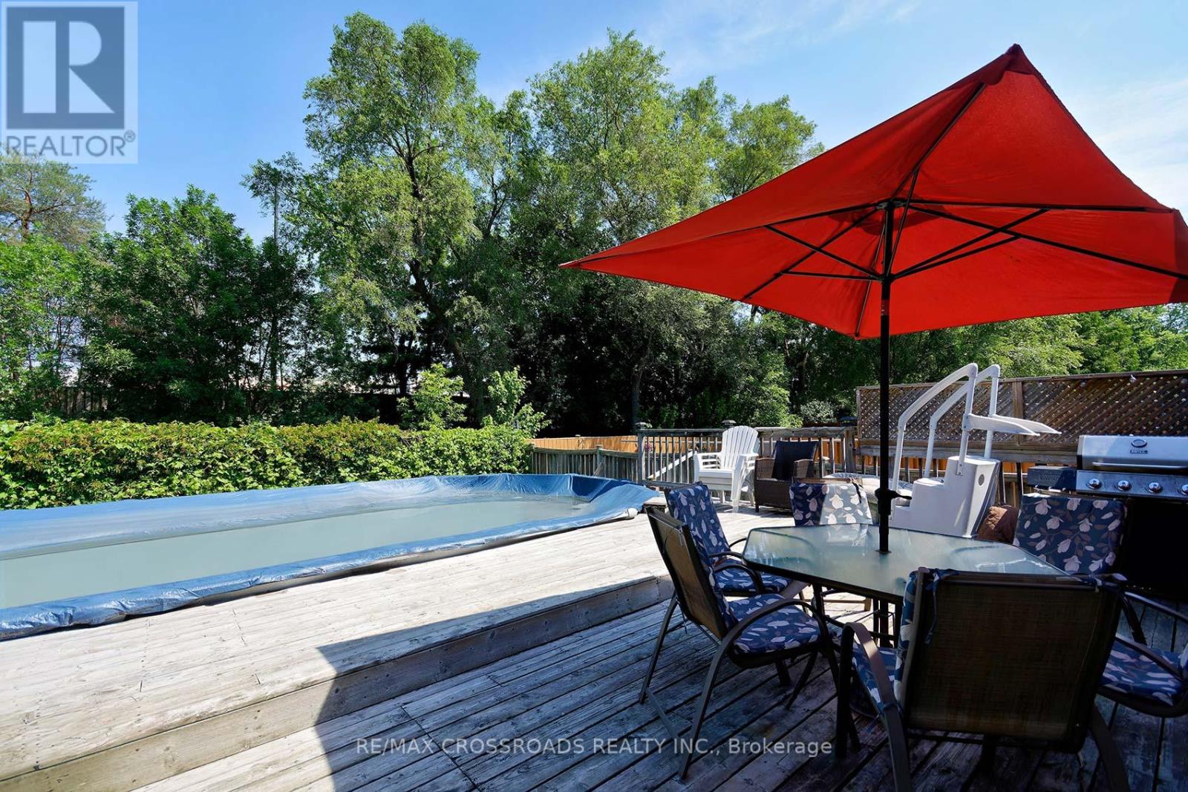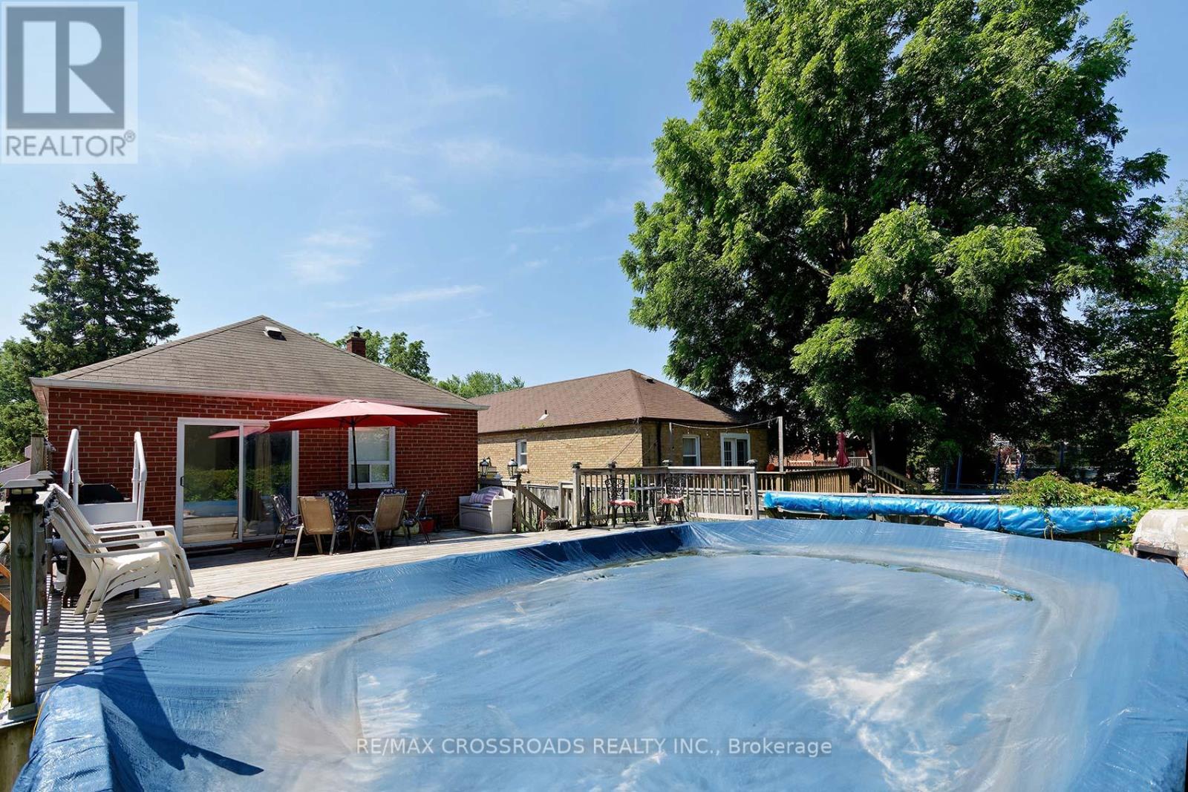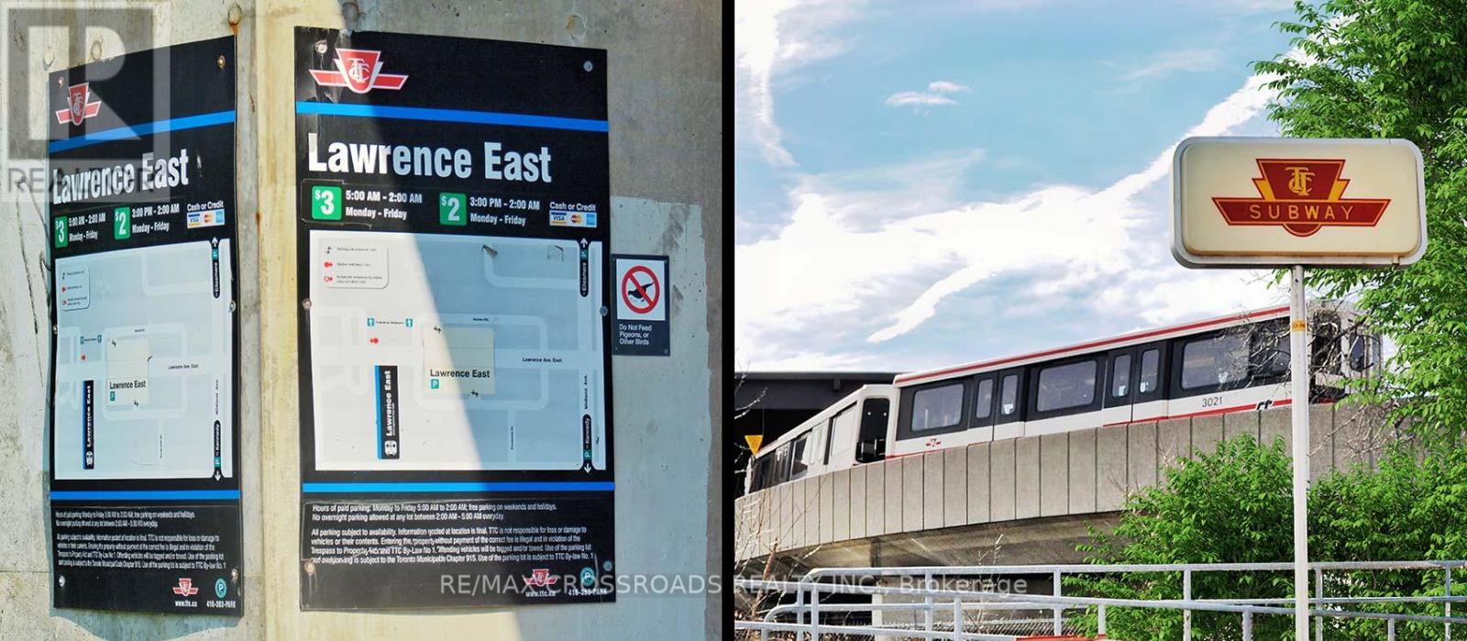289-597-1980
infolivingplus@gmail.com
241 Ellington Drive Toronto, Ontario M1R 3Y2
5 Bedroom
2 Bathroom
Bungalow
Above Ground Pool
Central Air Conditioning
$789,000
INCREDIBLE VALUE! Fantastic Home In Highly Sought After Wexford-Maryvale Community! This Gorgeous Bungalow Is Perfectly Situated Just South Of Costco! Walk Out To A Huge Deck And Above Ground Pool! Enjoy In Privacy With A Ravine-Like Setting Without Rear Neighbours! Brand New Laminate And Fresh Paint Throughout Basement! Steps To Shopping, Costco, Home Depot, Parks, Places Of Worship, Community Centre And More! Minutes To 401 and 404! Don't Miss This Opportunity! (id:50787)
Property Details
| MLS® Number | E9004620 |
| Property Type | Single Family |
| Community Name | Wexford-Maryvale |
| Parking Space Total | 4 |
| Pool Type | Above Ground Pool |
Building
| Bathroom Total | 2 |
| Bedrooms Above Ground | 3 |
| Bedrooms Below Ground | 2 |
| Bedrooms Total | 5 |
| Appliances | Dryer, Freezer, Range, Refrigerator, Stove, Washer |
| Architectural Style | Bungalow |
| Basement Development | Finished |
| Basement Features | Separate Entrance |
| Basement Type | N/a (finished) |
| Construction Style Attachment | Detached |
| Cooling Type | Central Air Conditioning |
| Exterior Finish | Brick |
| Stories Total | 1 |
| Type | House |
| Utility Water | Municipal Water |
Parking
| Attached Garage |
Land
| Acreage | No |
| Sewer | Sanitary Sewer |
| Size Irregular | 41 X 125 Ft |
| Size Total Text | 41 X 125 Ft |
Rooms
| Level | Type | Length | Width | Dimensions |
|---|---|---|---|---|
| Basement | Recreational, Games Room | 6.39 m | 3.95 m | 6.39 m x 3.95 m |
| Basement | Bedroom 4 | 4.71 m | 3.85 m | 4.71 m x 3.85 m |
| Basement | Bedroom 5 | 4.38 m | 2.94 m | 4.38 m x 2.94 m |
| Basement | Laundry Room | 3.37 m | 3.23 m | 3.37 m x 3.23 m |
| Main Level | Kitchen | 4.32 m | 3.25 m | 4.32 m x 3.25 m |
| Main Level | Living Room | 3.91 m | 3.64 m | 3.91 m x 3.64 m |
| Main Level | Dining Room | 3.11 m | 2.52 m | 3.11 m x 2.52 m |
| Main Level | Primary Bedroom | 3.72 m | 3.12 m | 3.72 m x 3.12 m |
| Main Level | Bedroom 2 | 4.68 m | 3.3 m | 4.68 m x 3.3 m |
| Main Level | Bedroom 3 | 3.12 m | 2.42 m | 3.12 m x 2.42 m |
https://www.realtor.ca/real-estate/27111811/241-ellington-drive-toronto-wexford-maryvale










































