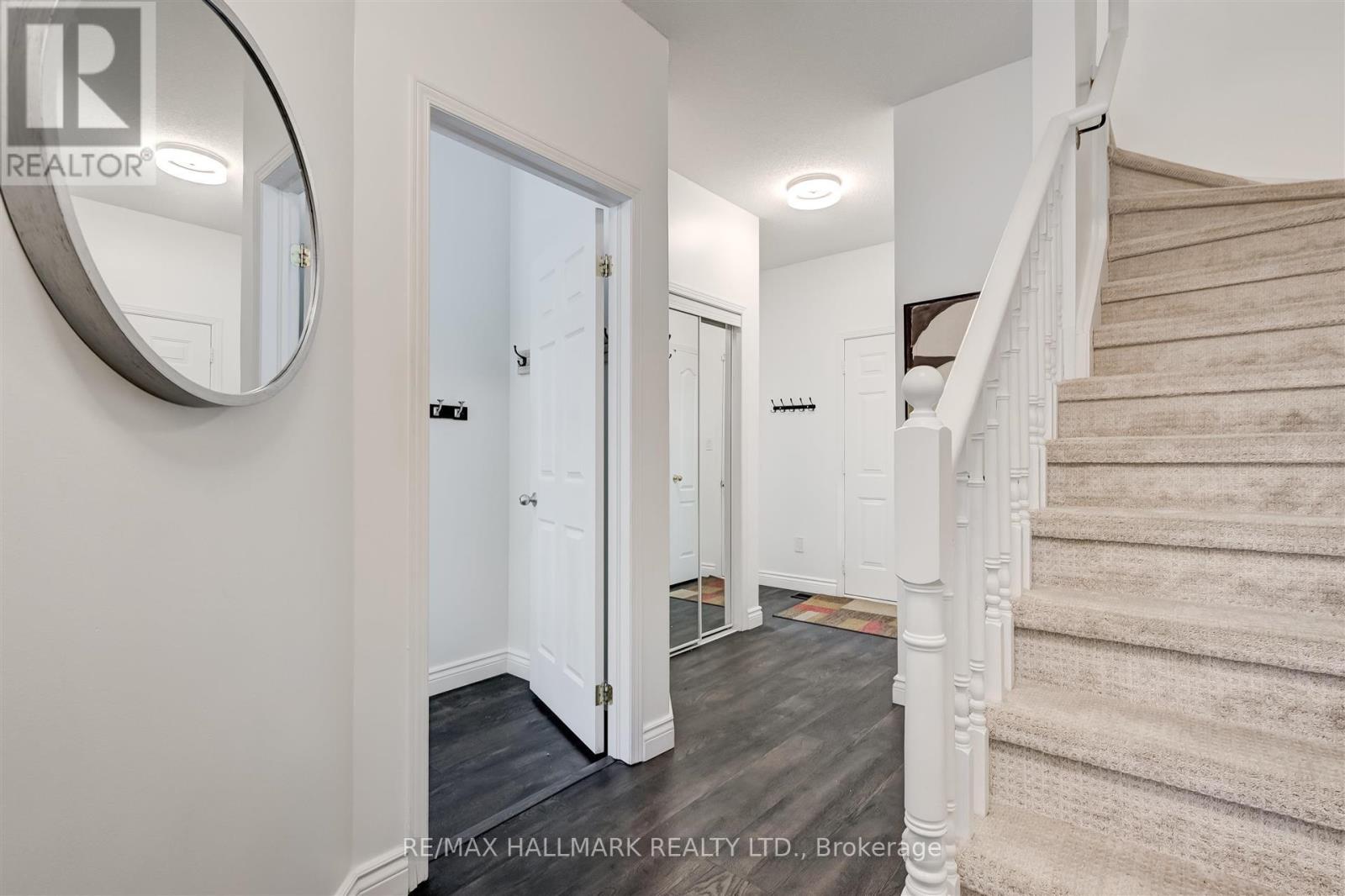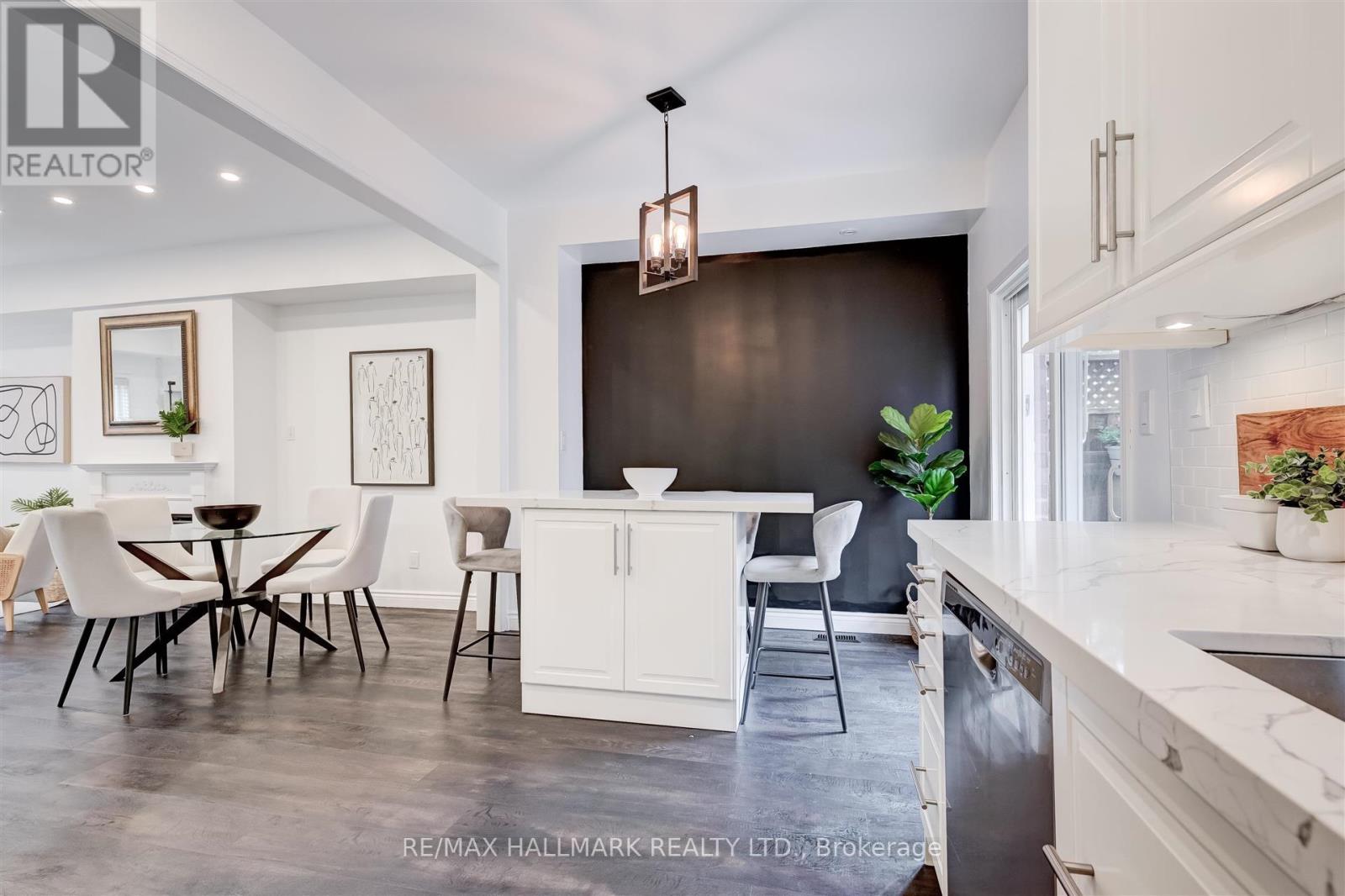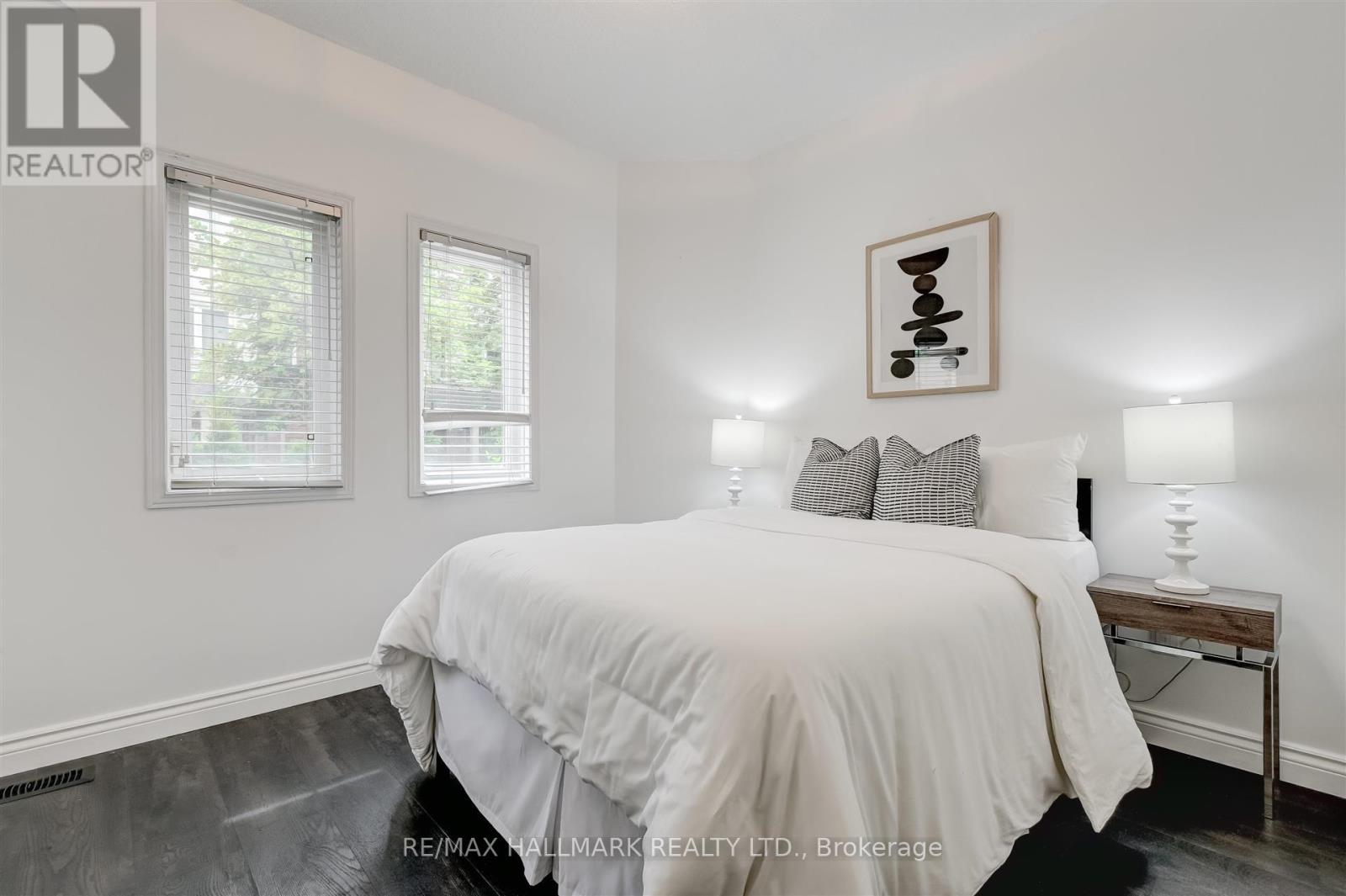5 Bedroom
3 Bathroom
Fireplace
Central Air Conditioning
Forced Air
$1,399,000
Come see this light-filled, beautifully large, executive ""Freehold"" townhome with over 2,000 sq. ft. of living space, 4 plus 1 bedrooms and a 2 car built-in garage!! Located in prime Leslieville on a tree lined and very quiet section of Boston Ave with virtually no through traffic. Experience 9 foot ceilings in the open concept Living, Dining room and Kitchen with a walkout to an east facing large terrace. An outstanding floor plan that maximizes every square inch which is perfect for families that need extra living space or in-laws. New kitchen, new flooring on 1st/2nd floor, blinds and light fixtures installed in 2022, Carpet on Stairs 2024, A/C 2021, On demand hot water system 2022, tons of storage, and large closets in each bedroom. Enjoy a carefree low maintenance property. Steps to Queen St. East with shops, restaurants, theatre, cafes & More! This house has a Walk Score of 98-""Walker's Paradise"", Transit Score of 88-""Excellant Transit"" and a Bike Score of 93-""Biker's Paradise"" **** EXTRAS **** $56 per monthly common element fee for snow removal and Laneway maintenance and repairs. OUTSTANDING HOME INSPECTION AVAILABLE!! (id:50787)
Property Details
|
MLS® Number
|
E9010476 |
|
Property Type
|
Single Family |
|
Community Name
|
South Riverdale |
|
Amenities Near By
|
Park, Place Of Worship, Public Transit, Schools |
|
Community Features
|
Community Centre |
|
Features
|
Lane, In-law Suite |
|
Parking Space Total
|
2 |
|
Structure
|
Deck |
Building
|
Bathroom Total
|
3 |
|
Bedrooms Above Ground
|
4 |
|
Bedrooms Below Ground
|
1 |
|
Bedrooms Total
|
5 |
|
Appliances
|
Garage Door Opener Remote(s), Water Heater - Tankless, Dishwasher, Dryer, Garage Door Opener, Microwave, Refrigerator, Stove, Washer, Window Coverings |
|
Basement Development
|
Finished |
|
Basement Type
|
N/a (finished) |
|
Construction Style Attachment
|
Attached |
|
Cooling Type
|
Central Air Conditioning |
|
Exterior Finish
|
Brick |
|
Fireplace Present
|
Yes |
|
Foundation Type
|
Poured Concrete |
|
Heating Fuel
|
Natural Gas |
|
Heating Type
|
Forced Air |
|
Stories Total
|
3 |
|
Type
|
Row / Townhouse |
|
Utility Water
|
Municipal Water |
Parking
Land
|
Acreage
|
No |
|
Land Amenities
|
Park, Place Of Worship, Public Transit, Schools |
|
Sewer
|
Sanitary Sewer |
|
Size Irregular
|
18.04 X 49.87 Ft |
|
Size Total Text
|
18.04 X 49.87 Ft |
Rooms
| Level |
Type |
Length |
Width |
Dimensions |
|
Second Level |
Living Room |
5.26 m |
4.29 m |
5.26 m x 4.29 m |
|
Second Level |
Dining Room |
3.33 m |
2.08 m |
3.33 m x 2.08 m |
|
Second Level |
Kitchen |
5.23 m |
3.48 m |
5.23 m x 3.48 m |
|
Third Level |
Primary Bedroom |
3.86 m |
3.68 m |
3.86 m x 3.68 m |
|
Third Level |
Bedroom 2 |
3.61 m |
2.67 m |
3.61 m x 2.67 m |
|
Third Level |
Bedroom 3 |
3.58 m |
2.44 m |
3.58 m x 2.44 m |
|
Lower Level |
Laundry Room |
2.26 m |
1.85 m |
2.26 m x 1.85 m |
|
Lower Level |
Bedroom 5 |
5.08 m |
3.78 m |
5.08 m x 3.78 m |
|
Lower Level |
Utility Room |
3.12 m |
2.4 m |
3.12 m x 2.4 m |
|
Main Level |
Bedroom 4 |
3.78 m |
3.48 m |
3.78 m x 3.48 m |
|
Main Level |
Foyer |
3.38 m |
2.21 m |
3.38 m x 2.21 m |
https://www.realtor.ca/real-estate/27123275/241-boston-avenue-toronto-south-riverdale










































