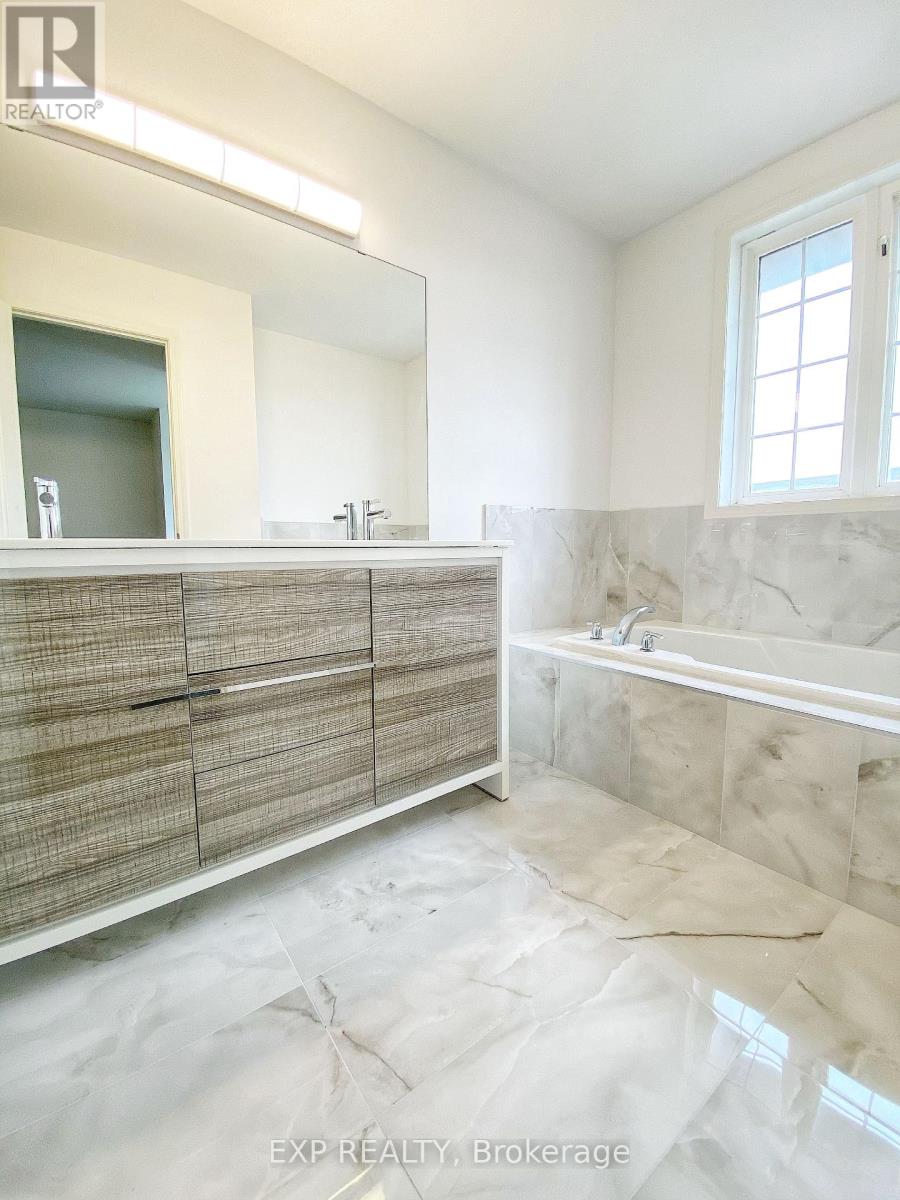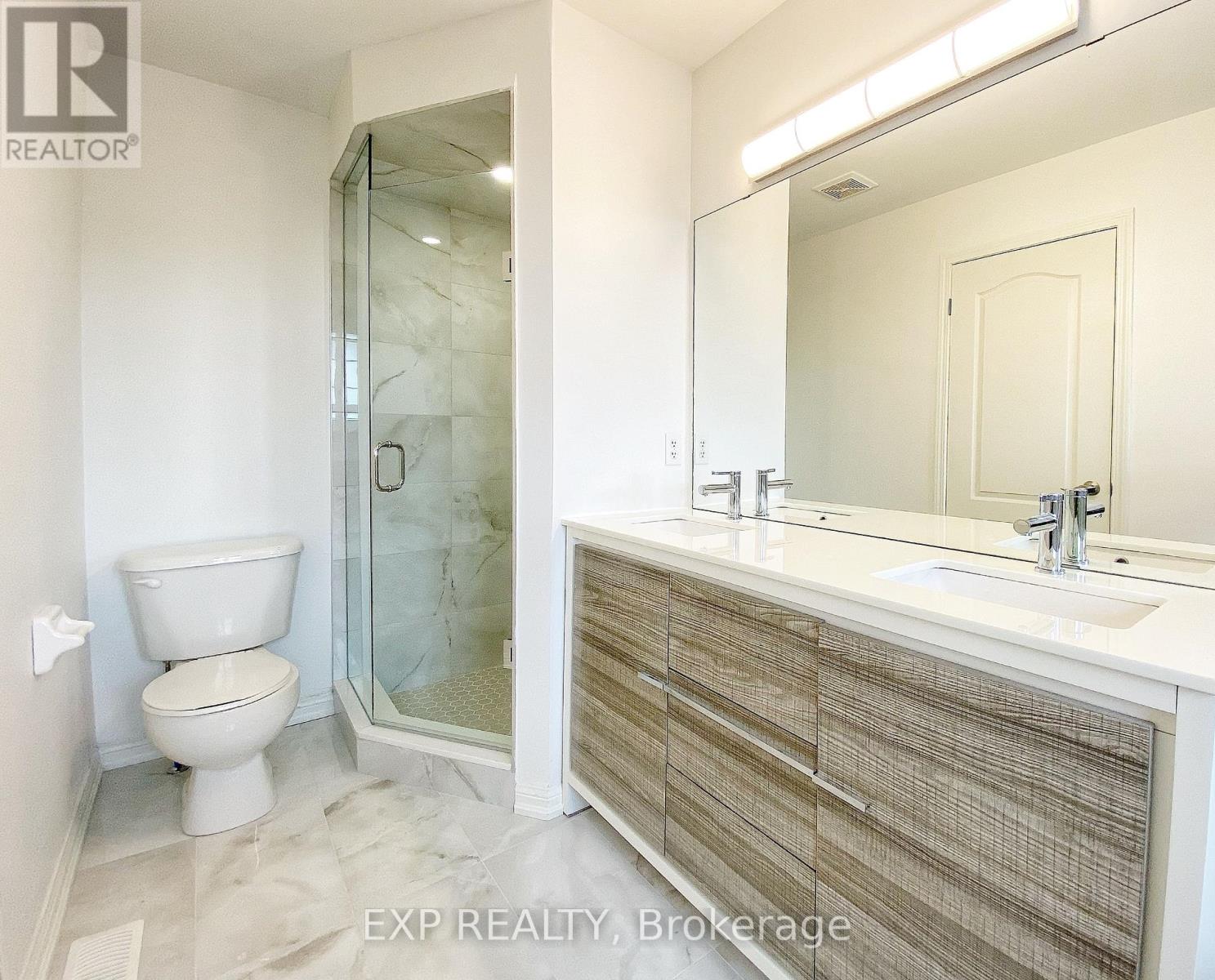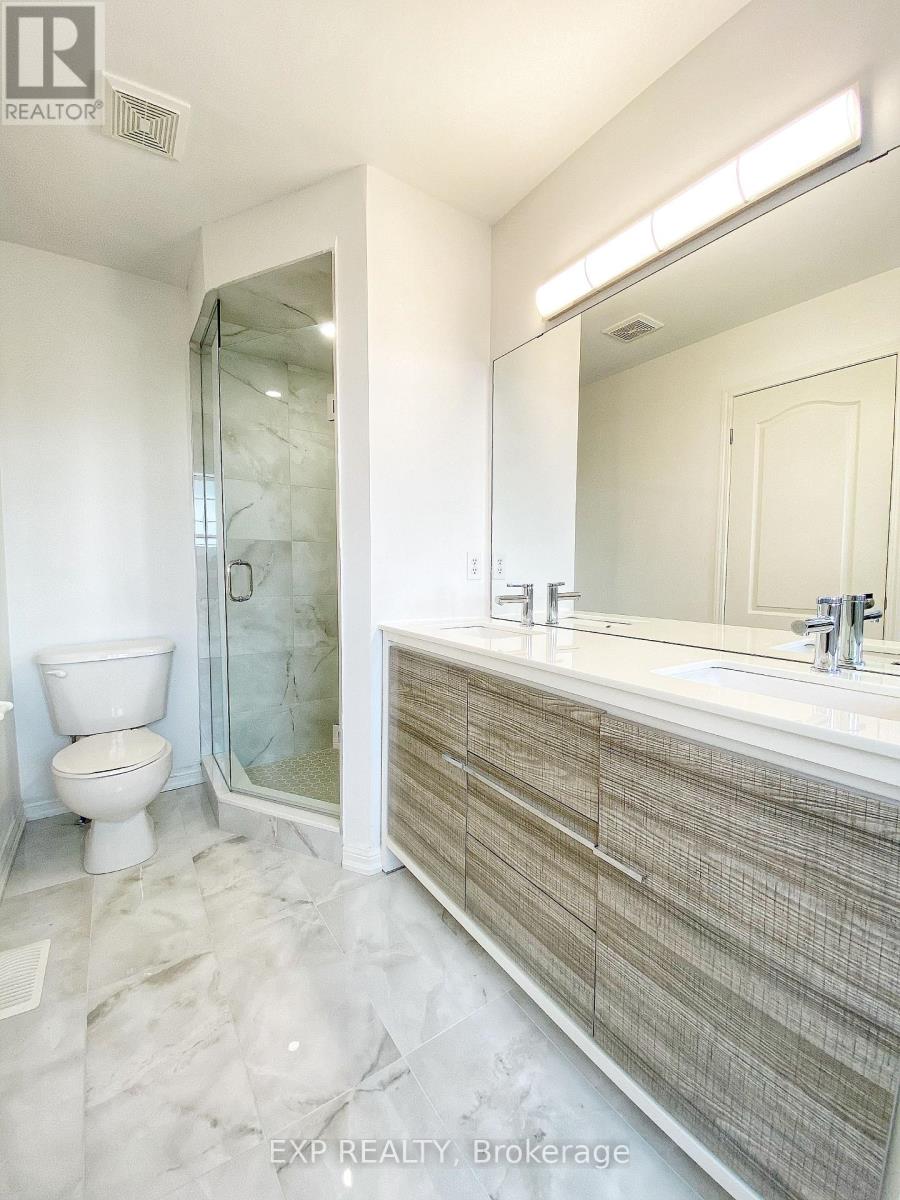289-597-1980
infolivingplus@gmail.com
2408 Shadow Court Oakville, Ontario L6M 5G6
3 Bedroom
4 Bathroom
Fireplace
Central Air Conditioning
Forced Air
$3,990 Monthly
Completely Renovated 3 Bed,4 Bath Townhome In Convenient Oakville Location. Open Concept Main FloorWith Pot Lighting And New Laminate Flooring. Updated Kitchen With Quartz Countertops, Stainless SteelAppliances, White Cabinetry, Island, Subway Tile Backsplash, Plenty Of Storage And Counter Space. TheSecond Level Features A Large Master Bedroom With 5 Pc Ensuite And Walk-In Closet, Two AdditionalSpacious Bedrooms, A 4-Piece Main Bathroom And Laundry Room. **** EXTRAS **** The Finished Basement Is Large And Open Concept With A 3 Pc Bathroom. Fully Fenced Yard Perfect For Entertaining. Spacious Garage With Convenient Inside Access. (id:50787)
Property Details
| MLS® Number | W9007403 |
| Property Type | Single Family |
| Community Name | West Oak Trails |
| Amenities Near By | Hospital, Public Transit, Schools |
| Community Features | Community Centre |
| Features | Level Lot, Level |
| Parking Space Total | 3 |
Building
| Bathroom Total | 4 |
| Bedrooms Above Ground | 3 |
| Bedrooms Total | 3 |
| Appliances | Water Heater, Dishwasher, Dryer, Refrigerator, Stove, Washer |
| Basement Development | Finished |
| Basement Type | N/a (finished) |
| Construction Style Attachment | Attached |
| Cooling Type | Central Air Conditioning |
| Exterior Finish | Brick |
| Fireplace Present | Yes |
| Fireplace Total | 1 |
| Foundation Type | Poured Concrete |
| Heating Fuel | Natural Gas |
| Heating Type | Forced Air |
| Stories Total | 2 |
| Type | Row / Townhouse |
Parking
| Attached Garage |
Land
| Acreage | No |
| Land Amenities | Hospital, Public Transit, Schools |
| Sewer | Sanitary Sewer |
| Size Irregular | 19.75 X 110.47 Ft |
| Size Total Text | 19.75 X 110.47 Ft|under 1/2 Acre |
Rooms
| Level | Type | Length | Width | Dimensions |
|---|---|---|---|---|
| Second Level | Bathroom | 2.2 m | 2.9 m | 2.2 m x 2.9 m |
| Second Level | Bathroom | 2.2 m | 2.5 m | 2.2 m x 2.5 m |
| Second Level | Primary Bedroom | 4.04 m | 4.04 m | 4.04 m x 4.04 m |
| Second Level | Bedroom 2 | 4.09 m | 2.67 m | 4.09 m x 2.67 m |
| Second Level | Bedroom 3 | 4.09 m | 2.9 m | 4.09 m x 2.9 m |
| Second Level | Laundry Room | 1.5 m | 3.2 m | 1.5 m x 3.2 m |
| Second Level | Bathroom | 3.4 m | 2.2 m | 3.4 m x 2.2 m |
| Lower Level | Recreational, Games Room | 5.79 m | 4.42 m | 5.79 m x 4.42 m |
| Main Level | Great Room | 5.64 m | 3.51 m | 5.64 m x 3.51 m |
| Main Level | Dining Room | 3.23 m | 2.44 m | 3.23 m x 2.44 m |
| Main Level | Kitchen | 2.39 m | 3.94 m | 2.39 m x 3.94 m |
| Main Level | Bathroom | 1.1 m | 2.5 m | 1.1 m x 2.5 m |
https://www.realtor.ca/real-estate/27115260/2408-shadow-court-oakville-west-oak-trails




























