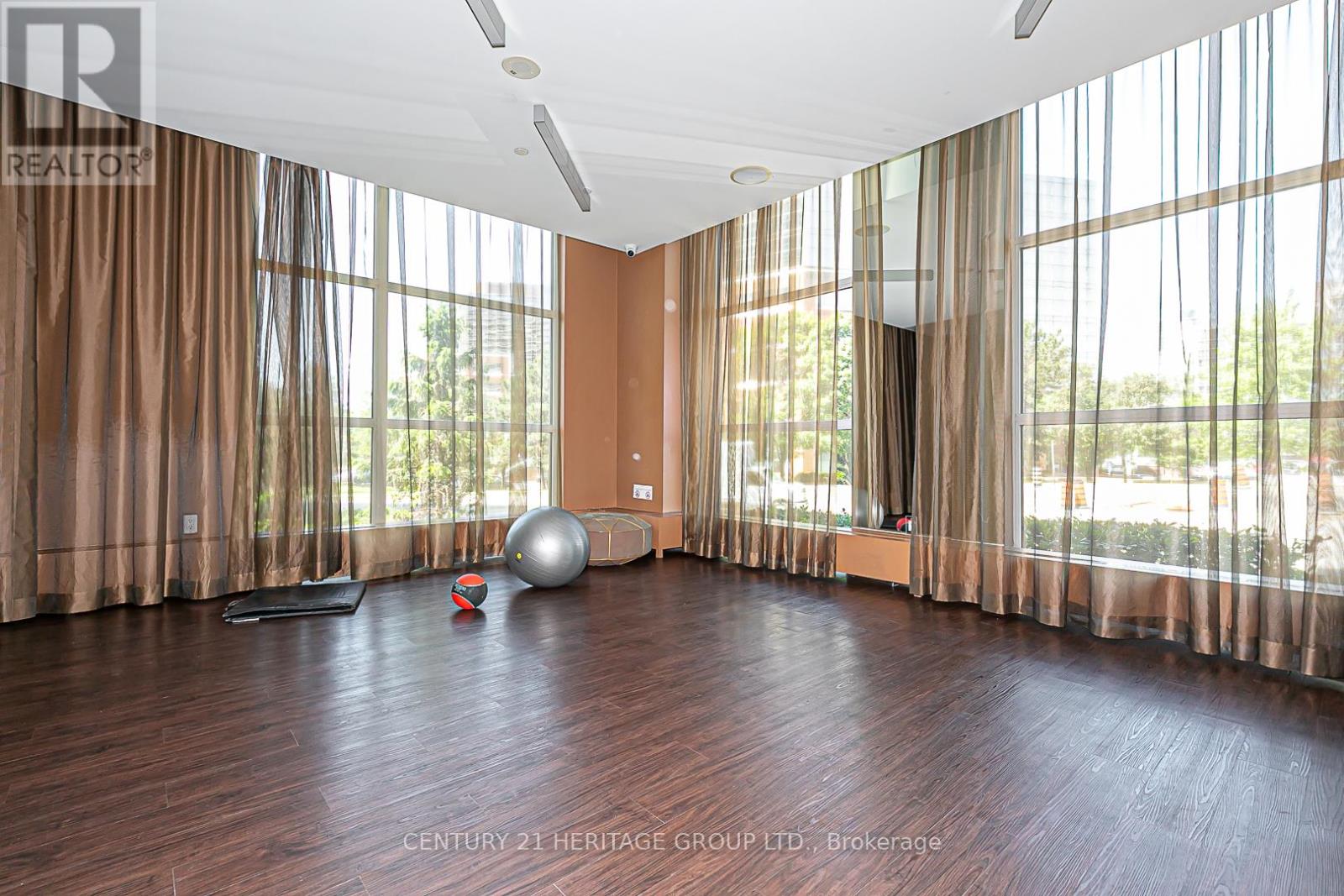289-597-1980
infolivingplus@gmail.com
2408 - 30 Heron's Hill Way Toronto (Henry Farm), Ontario M2J 1V7
2 Bedroom
1 Bathroom
600 - 699 sqft
Fireplace
Central Air Conditioning
Forced Air
$2,400 Monthly
Spacious, Modern 1+Den unit with unobstructed south city view and a large open balcony. Features 9 ft ceilings, laminate floors, granite kitchen, and floor-to-ceiling windows. Bright layout with ensuite laundry and custom closet organizer in bedroom. Prime North York location near Fairview Mall, TTC, and major highways (401/404/DVP). Free shuttle to Don Mills Station, steps to restaurants, shops, and schools. Includes parking, locker. (id:50787)
Property Details
| MLS® Number | C12127584 |
| Property Type | Single Family |
| Community Name | Henry Farm |
| Amenities Near By | Park, Public Transit, Schools |
| Community Features | Pet Restrictions, Community Centre |
| Features | Balcony, Carpet Free |
| Parking Space Total | 1 |
| View Type | View |
Building
| Bathroom Total | 1 |
| Bedrooms Above Ground | 1 |
| Bedrooms Below Ground | 1 |
| Bedrooms Total | 2 |
| Amenities | Security/concierge, Exercise Centre, Party Room, Sauna, Visitor Parking, Storage - Locker |
| Appliances | Oven - Built-in |
| Cooling Type | Central Air Conditioning |
| Exterior Finish | Concrete |
| Fireplace Present | Yes |
| Flooring Type | Laminate |
| Heating Fuel | Natural Gas |
| Heating Type | Forced Air |
| Size Interior | 600 - 699 Sqft |
| Type | Apartment |
Parking
| Underground | |
| Garage |
Land
| Acreage | No |
| Land Amenities | Park, Public Transit, Schools |
Rooms
| Level | Type | Length | Width | Dimensions |
|---|---|---|---|---|
| Flat | Living Room | 5.85 m | 3.09 m | 5.85 m x 3.09 m |
| Flat | Dining Room | 5.85 m | 3.09 m | 5.85 m x 3.09 m |
| Flat | Kitchen | 2.74 m | 2.66 m | 2.74 m x 2.66 m |
| Flat | Primary Bedroom | 3.04 m | 3.04 m | 3.04 m x 3.04 m |
| Flat | Den | 2.5 m | 2.05 m | 2.5 m x 2.05 m |
https://www.realtor.ca/real-estate/28267158/2408-30-herons-hill-way-toronto-henry-farm-henry-farm


























