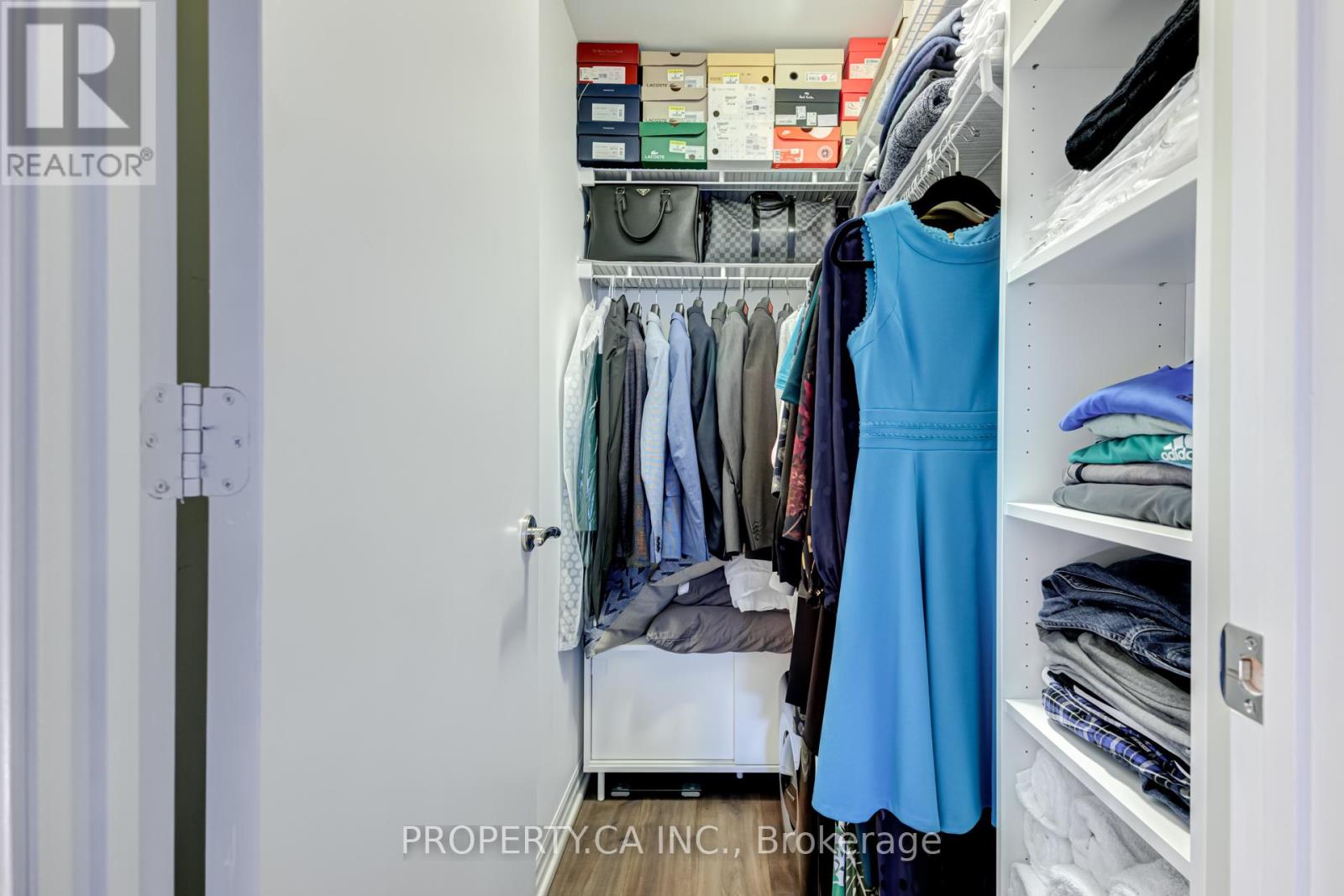2 Bedroom
1 Bathroom
Outdoor Pool
Central Air Conditioning
Forced Air
$798,500Maintenance,
$681.80 Monthly
Experience luxury living at the iconic Bisha Hotel & Residences in the heart of the city. This stunning 1 bedroom plus den is thoughtfully upgraded with floor to ceiling glass doors transforming the den into a home office or second bedroom space, stylish front closet doors making a lasting first impression, and a seamlessly integrated European glass shower door for added elegance. Outfitted with a secure prime underground PARKING spot, an OVERSIZED LOCKER, and a 24-hour CONCIERGE. Enjoy the unobstructed views of the CN Tower and Rogers Centre through the floor to ceiling windows. The rooftop offers a serene escape with KOST's swimming pool while the ground floor hosts Akira Back, Mister C and French Made. In an exceptionally walkable neighbourhood, dining options, groceries, King Street TTC, and the Mercer Street PATH entrance are all a few moments away. **** EXTRAS **** Amenities include: 24h concierge, rooftop pool, gym, sauna, party room, restaurants on site and more. (id:50787)
Property Details
|
MLS® Number
|
C9005132 |
|
Property Type
|
Single Family |
|
Community Name
|
Waterfront Communities C1 |
|
Amenities Near By
|
Public Transit |
|
Community Features
|
Pet Restrictions, Community Centre |
|
Features
|
Balcony |
|
Parking Space Total
|
1 |
|
Pool Type
|
Outdoor Pool |
|
View Type
|
View |
Building
|
Bathroom Total
|
1 |
|
Bedrooms Above Ground
|
1 |
|
Bedrooms Below Ground
|
1 |
|
Bedrooms Total
|
2 |
|
Amenities
|
Security/concierge, Exercise Centre, Party Room, Storage - Locker |
|
Appliances
|
Dishwasher, Dryer, Microwave, Refrigerator, Stove, Washer, Window Coverings |
|
Cooling Type
|
Central Air Conditioning |
|
Exterior Finish
|
Concrete |
|
Heating Fuel
|
Natural Gas |
|
Heating Type
|
Forced Air |
|
Type
|
Apartment |
Parking
Land
|
Acreage
|
No |
|
Land Amenities
|
Public Transit |
Rooms
| Level |
Type |
Length |
Width |
Dimensions |
|
Main Level |
Living Room |
5.35 m |
4.73 m |
5.35 m x 4.73 m |
|
Main Level |
Dining Room |
5.45 m |
4.73 m |
5.45 m x 4.73 m |
|
Main Level |
Primary Bedroom |
3.51 m |
2.75 m |
3.51 m x 2.75 m |
|
Main Level |
Den |
3 m |
1.9 m |
3 m x 1.9 m |
|
Main Level |
Kitchen |
5.35 m |
4.73 m |
5.35 m x 4.73 m |
https://www.realtor.ca/real-estate/27112777/2404-88-blue-jays-way-toronto-waterfront-communities-c1

































