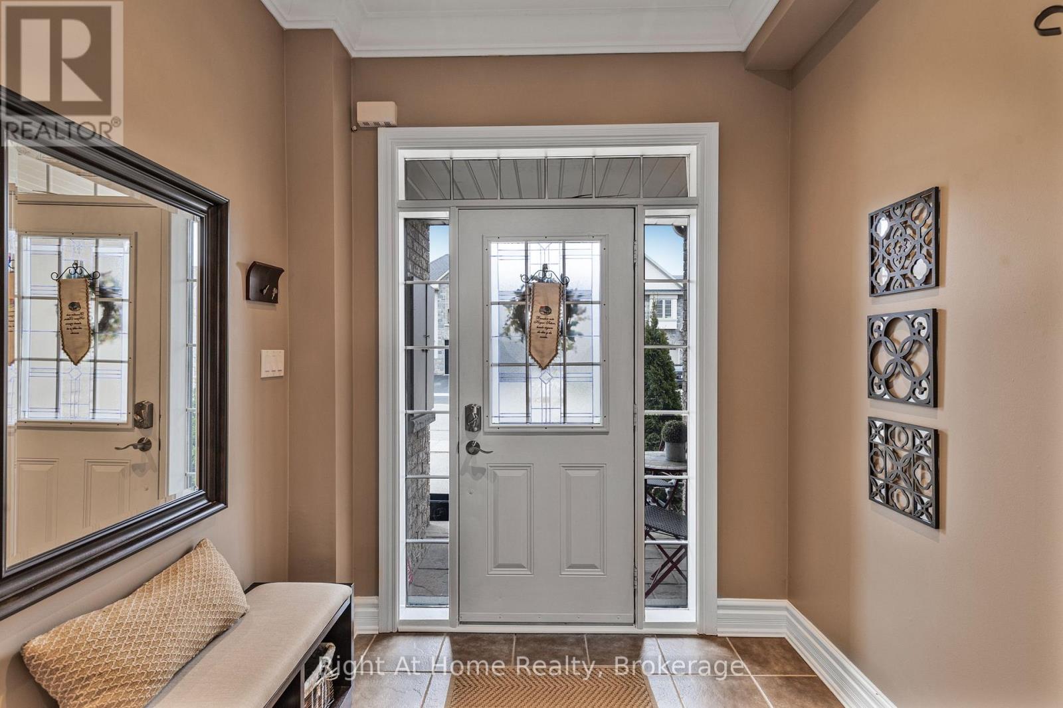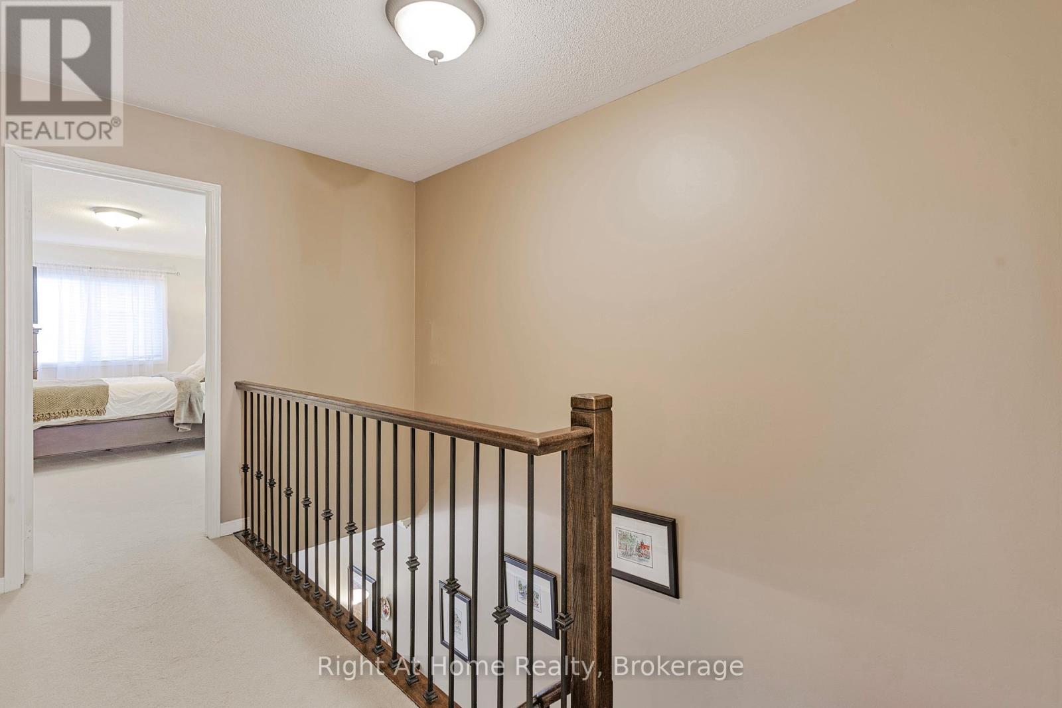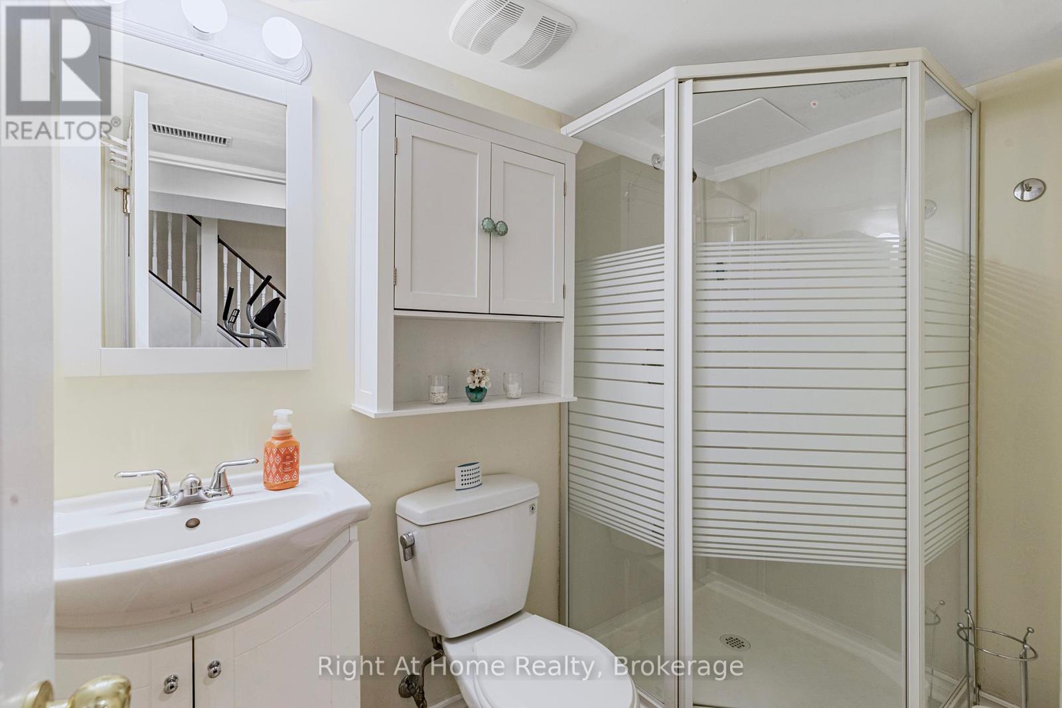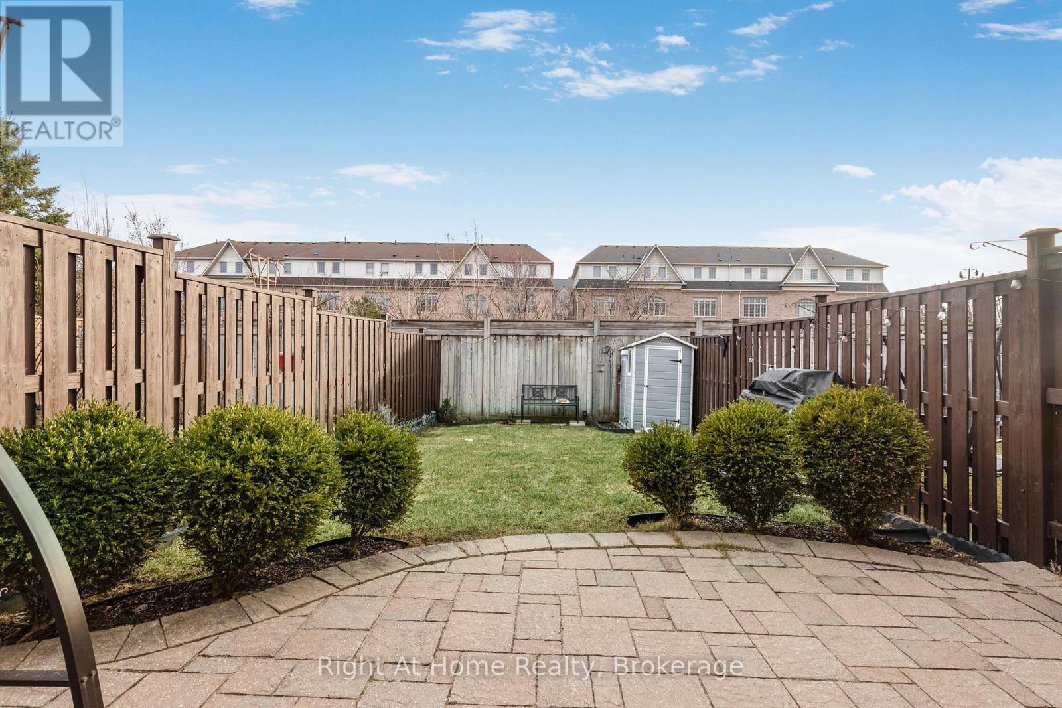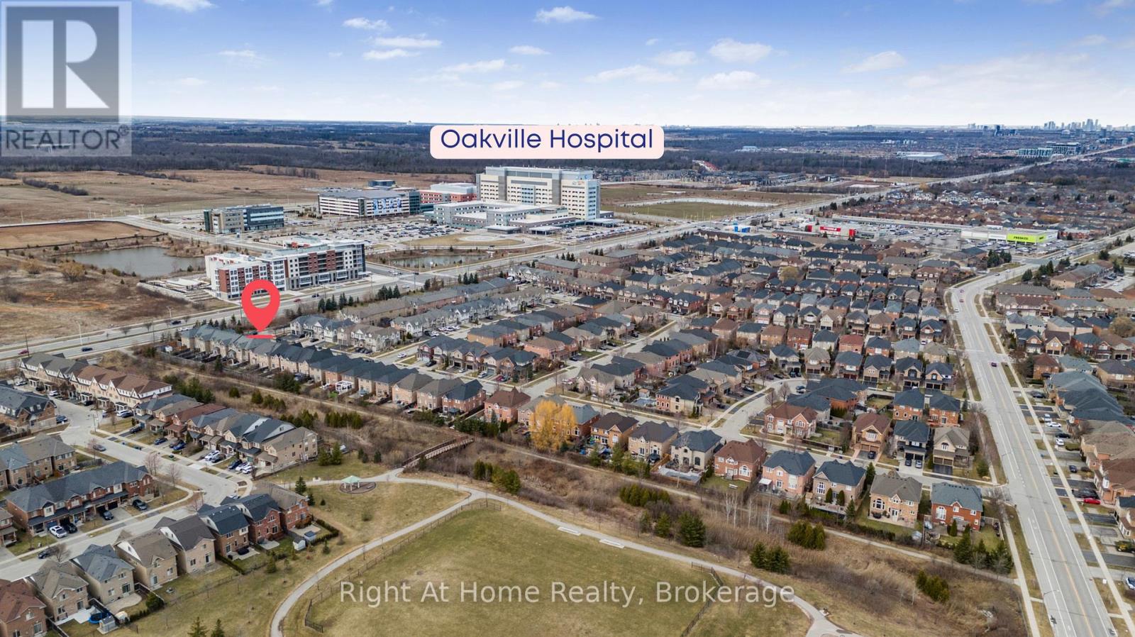3 Bedroom
3 Bathroom
1500 - 2000 sqft
Fireplace
Central Air Conditioning
Forced Air
$1,149,000
Welcome to this stunning 3-bedroom, 3.5-bathroom townhome in the sought-after Westmount neighborhood of Oakville! Backing onto a serene greenbelt, this home offers privacy and a peaceful backyard retreat. Inside, you'll find a spacious layout with a bright and airy living space, a modern kitchen, and a primary bedroom with an ensuite. The finished basement features a full bathroom and an additional room, perfect for a home studio, art room, kids' playroom, or any other use that suits your lifestyle. Ideally located just minutes from top-rated elementary schools, parks, steps to Oakville Hospital, shopping, and more, this home is perfect for families looking for comfort and convenience. Dont miss out on this fantastic opportunity! (id:50787)
Property Details
|
MLS® Number
|
W12051231 |
|
Property Type
|
Single Family |
|
Community Name
|
1019 - WM Westmount |
|
Amenities Near By
|
Park, Schools |
|
Community Features
|
Community Centre |
|
Features
|
Level Lot, Conservation/green Belt |
|
Parking Space Total
|
3 |
Building
|
Bathroom Total
|
3 |
|
Bedrooms Above Ground
|
3 |
|
Bedrooms Total
|
3 |
|
Age
|
16 To 30 Years |
|
Basement Development
|
Unfinished |
|
Basement Type
|
Full (unfinished) |
|
Construction Style Attachment
|
Attached |
|
Cooling Type
|
Central Air Conditioning |
|
Exterior Finish
|
Brick |
|
Fireplace Present
|
Yes |
|
Flooring Type
|
Hardwood, Ceramic, Carpeted |
|
Foundation Type
|
Block |
|
Half Bath Total
|
1 |
|
Heating Fuel
|
Natural Gas |
|
Heating Type
|
Forced Air |
|
Stories Total
|
2 |
|
Size Interior
|
1500 - 2000 Sqft |
|
Type
|
Row / Townhouse |
|
Utility Water
|
Municipal Water |
Parking
Land
|
Acreage
|
No |
|
Land Amenities
|
Park, Schools |
|
Sewer
|
Sanitary Sewer |
|
Size Depth
|
114 Ft |
|
Size Frontage
|
18 Ft |
|
Size Irregular
|
18 X 114 Ft ; Premium Lot |
|
Size Total Text
|
18 X 114 Ft ; Premium Lot|under 1/2 Acre |
|
Zoning Description
|
Res |
Rooms
| Level |
Type |
Length |
Width |
Dimensions |
|
Second Level |
Primary Bedroom |
5.38 m |
3.45 m |
5.38 m x 3.45 m |
|
Second Level |
Bedroom 2 |
3.66 m |
2.82 m |
3.66 m x 2.82 m |
|
Second Level |
Bedroom 3 |
4.17 m |
2.67 m |
4.17 m x 2.67 m |
|
Ground Level |
Great Room |
5.31 m |
3.05 m |
5.31 m x 3.05 m |
|
Ground Level |
Kitchen |
3.66 m |
2.74 m |
3.66 m x 2.74 m |
|
Ground Level |
Eating Area |
3.05 m |
2.13 m |
3.05 m x 2.13 m |
|
Ground Level |
Foyer |
2.34 m |
2.03 m |
2.34 m x 2.03 m |
https://www.realtor.ca/real-estate/28095757/2401-whistling-springs-crescent-oakville-1019-wm-westmount-1019-wm-westmount





