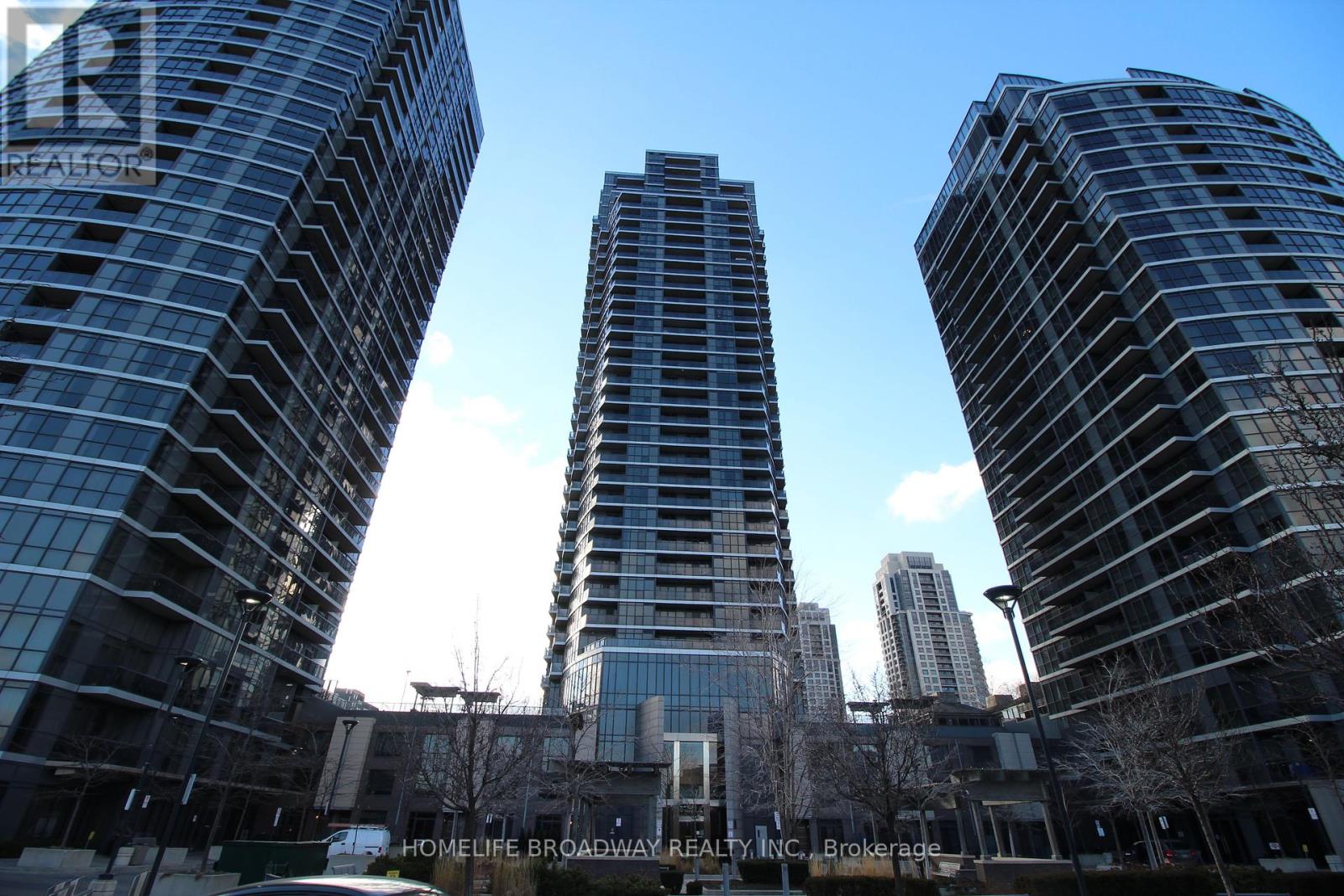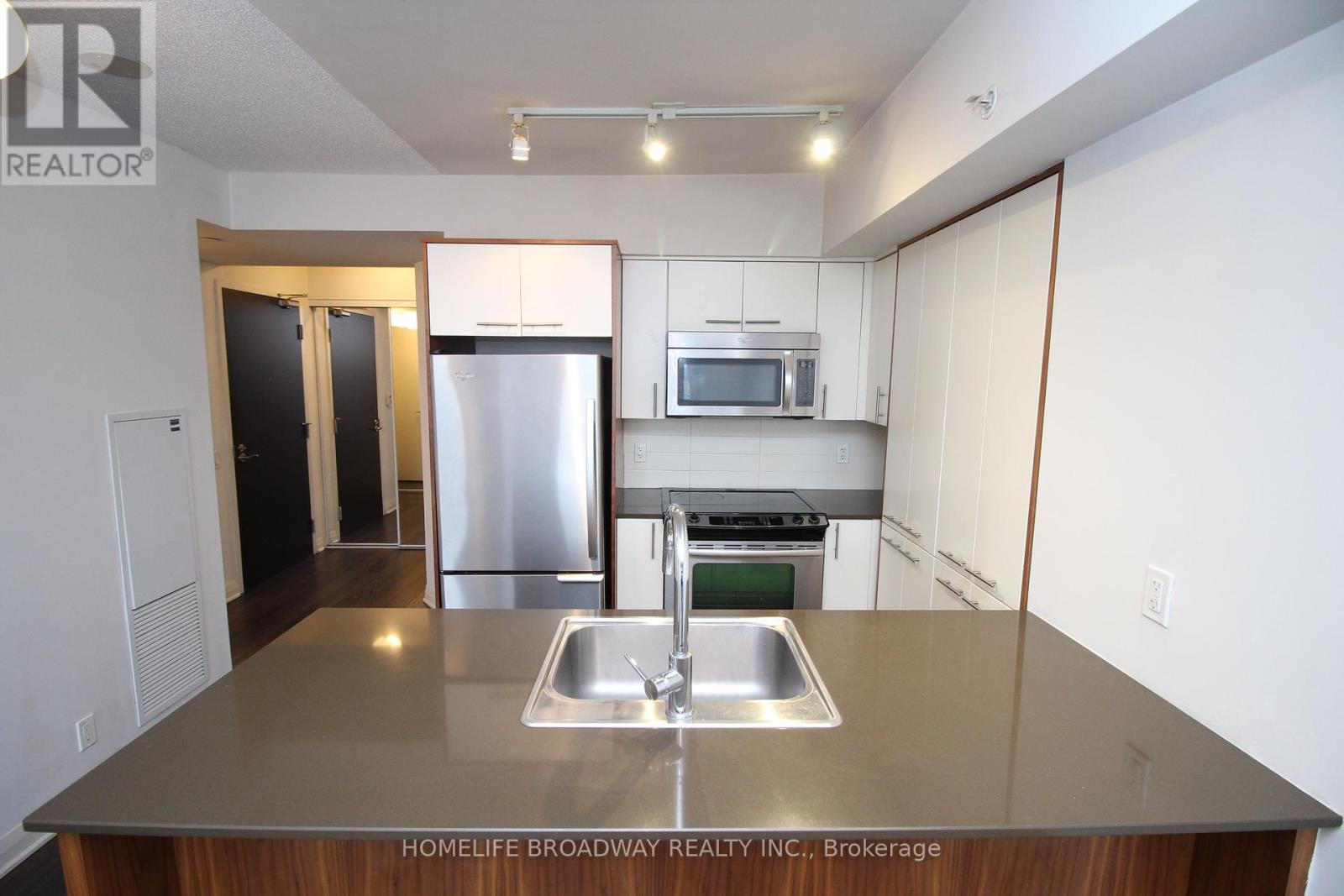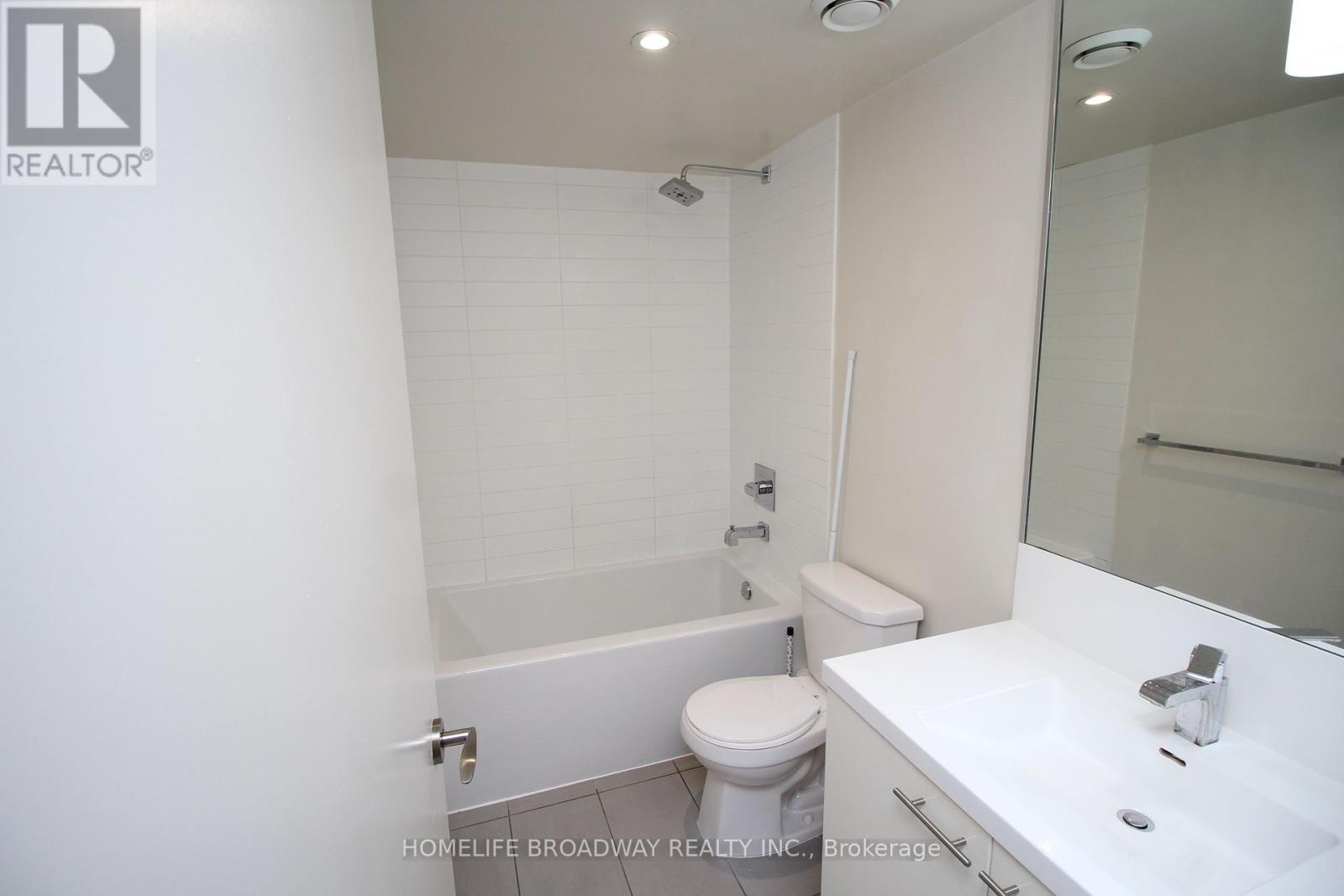2 Bedroom
1 Bathroom
Indoor Pool
Central Air Conditioning
Forced Air
$2,700 Monthly
Spacious 1 Bedroom + Den. Large Den Can Be Used As 2nd Bedroom. 713 Sqft Of Living Area + 47 Sqft Balcony. A Great Layout With The Kitchen Featuring Stainless Steel Appliances, Quartz Countertops, Plenty Of Cabinetry, And An Eat-At Breakfast Island, And The Dining/Living Area Walks Out To Your Balcony. Easy Access To Highway 427. Close To Airport, Sherway Garden, Great School District, Bus Stop And Kipling TTC Station. Easy Access To Downtown Toronto. This Location Is Unbeatable. One Parking Included. A Must See. **** EXTRAS **** Tenant is responsible for paying All Utilities. Tenant's Insurance Required Before Moving In. Tenant To Verify All Information & Measurement. (id:50787)
Property Details
|
MLS® Number
|
W9010570 |
|
Property Type
|
Single Family |
|
Community Name
|
Islington-City Centre West |
|
Community Features
|
Pet Restrictions |
|
Features
|
Balcony |
|
Parking Space Total
|
1 |
|
Pool Type
|
Indoor Pool |
Building
|
Bathroom Total
|
1 |
|
Bedrooms Above Ground
|
1 |
|
Bedrooms Below Ground
|
1 |
|
Bedrooms Total
|
2 |
|
Amenities
|
Security/concierge, Exercise Centre, Party Room |
|
Appliances
|
Dishwasher, Dryer, Microwave, Refrigerator, Stove, Washer, Window Coverings |
|
Cooling Type
|
Central Air Conditioning |
|
Exterior Finish
|
Concrete |
|
Heating Fuel
|
Natural Gas |
|
Heating Type
|
Forced Air |
|
Type
|
Apartment |
Parking
Land
Rooms
| Level |
Type |
Length |
Width |
Dimensions |
|
Main Level |
Living Room |
5.21 m |
3.26 m |
5.21 m x 3.26 m |
|
Main Level |
Dining Room |
5.21 m |
3.26 m |
5.21 m x 3.26 m |
|
Main Level |
Kitchen |
2.44 m |
2.44 m |
2.44 m x 2.44 m |
|
Main Level |
Primary Bedroom |
3.2 m |
2.93 m |
3.2 m x 2.93 m |
|
Main Level |
Den |
2.17 m |
2.92 m |
2.17 m x 2.92 m |
https://www.realtor.ca/real-estate/27123490/2401-5-valhalla-inn-road-toronto-islington-city-centre-west




















