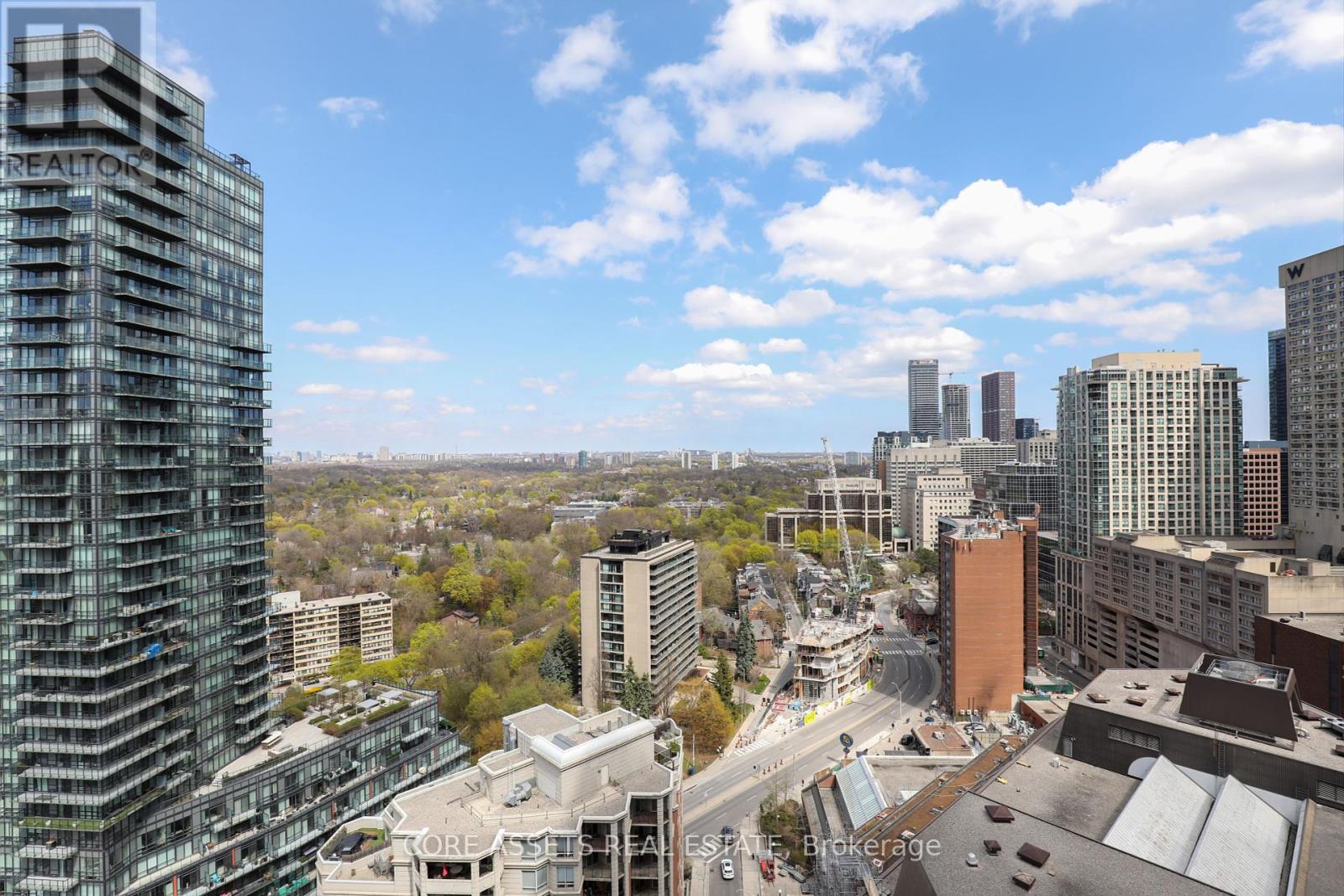2 Bedroom
1 Bathroom
700 - 799 sqft
Central Air Conditioning
Heat Pump
$3,000 Monthly
Welcome to 18 Yorkville Ave #2401, A Spectacular Executive Suite In Toronto's Desirable Yorkville Neighbourhood. This Spacious and Bright 1 Bedroom Plus Den Unit Features Open Concept Floor Plan With Combined Living / Dining Room With Large Floor to Ceiling Windows With Sweeping Unobstructed East Views From High Floor. A Large Primary Bedroom Includes Closet and Bright Floor To Ceiling Windows, And The Separate Den Is A Perfect Home Office Space! Modern Kitchen With Stainless Steel Appliances and Ample Storage and Under Cabinet Lighting. Steps To Luxury Shopping, Fine Dining And Transit - Walkscore 100/100, Transit Score 90/100. Building Amenities Include 24 Hr Concierge, Gym, Rooftop Terrace With Garden, Party Room, and Visitor Parking. Tenant Only Needs To Pay For Hydro and Internet! (id:50787)
Property Details
|
MLS® Number
|
C12125789 |
|
Property Type
|
Single Family |
|
Community Name
|
Annex |
|
Amenities Near By
|
Public Transit, Park |
|
Community Features
|
Pets Not Allowed |
|
Features
|
Balcony, Carpet Free, In Suite Laundry |
|
Parking Space Total
|
1 |
Building
|
Bathroom Total
|
1 |
|
Bedrooms Above Ground
|
1 |
|
Bedrooms Below Ground
|
1 |
|
Bedrooms Total
|
2 |
|
Amenities
|
Security/concierge, Exercise Centre, Party Room, Visitor Parking |
|
Appliances
|
Dishwasher, Dryer, Hood Fan, Microwave, Stove, Washer, Refrigerator |
|
Cooling Type
|
Central Air Conditioning |
|
Exterior Finish
|
Concrete |
|
Heating Fuel
|
Natural Gas |
|
Heating Type
|
Heat Pump |
|
Size Interior
|
700 - 799 Sqft |
|
Type
|
Apartment |
Parking
Land
|
Acreage
|
No |
|
Land Amenities
|
Public Transit, Park |
Rooms
| Level |
Type |
Length |
Width |
Dimensions |
|
Flat |
Living Room |
4.29 m |
3.44 m |
4.29 m x 3.44 m |
|
Flat |
Dining Room |
4.29 m |
3.44 m |
4.29 m x 3.44 m |
|
Flat |
Kitchen |
3.89 m |
2.79 m |
3.89 m x 2.79 m |
|
Flat |
Den |
2.84 m |
2.92 m |
2.84 m x 2.92 m |
|
Flat |
Primary Bedroom |
3.51 m |
2.92 m |
3.51 m x 2.92 m |
https://www.realtor.ca/real-estate/28263174/2401-18-yorkville-avenue-toronto-annex-annex






























