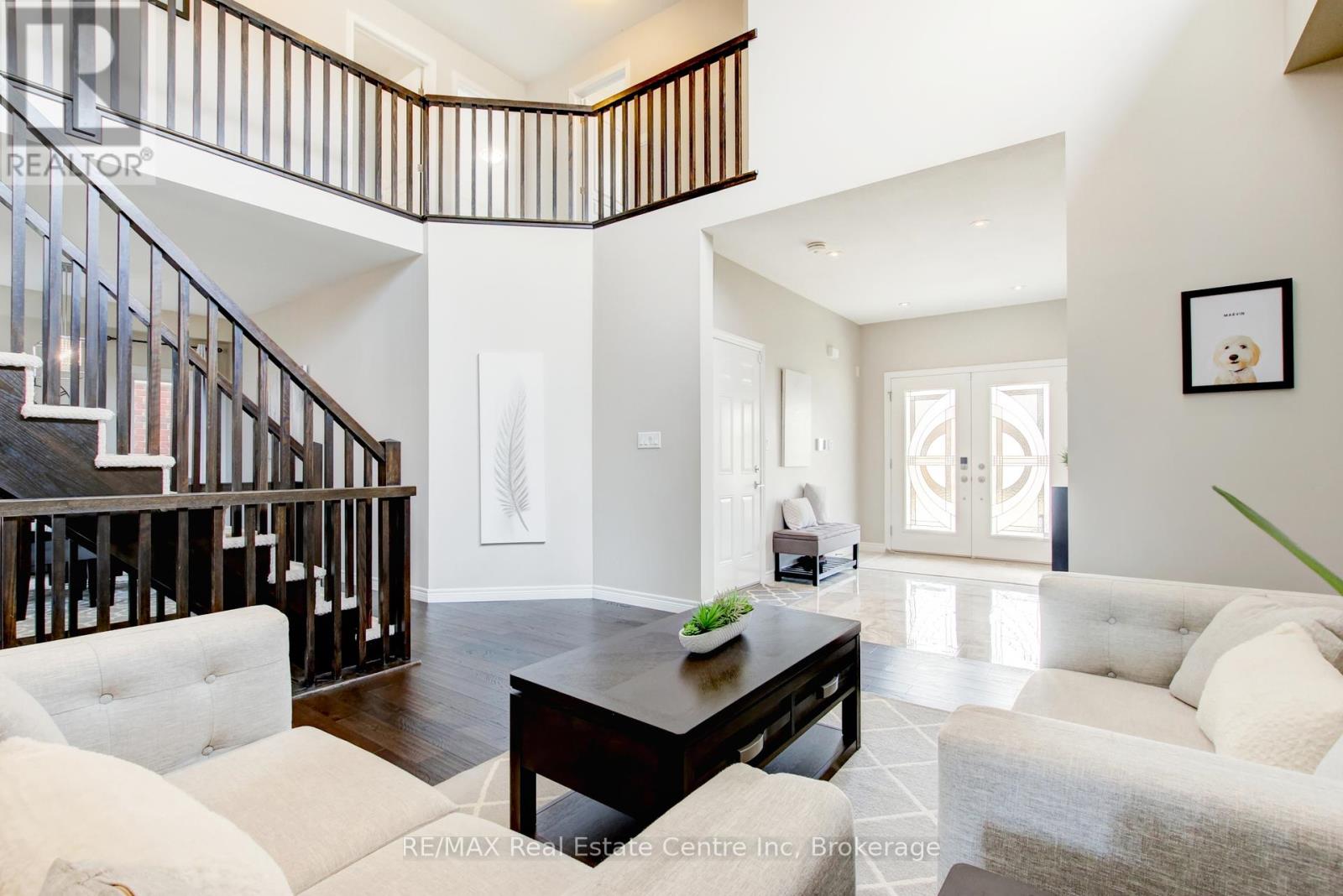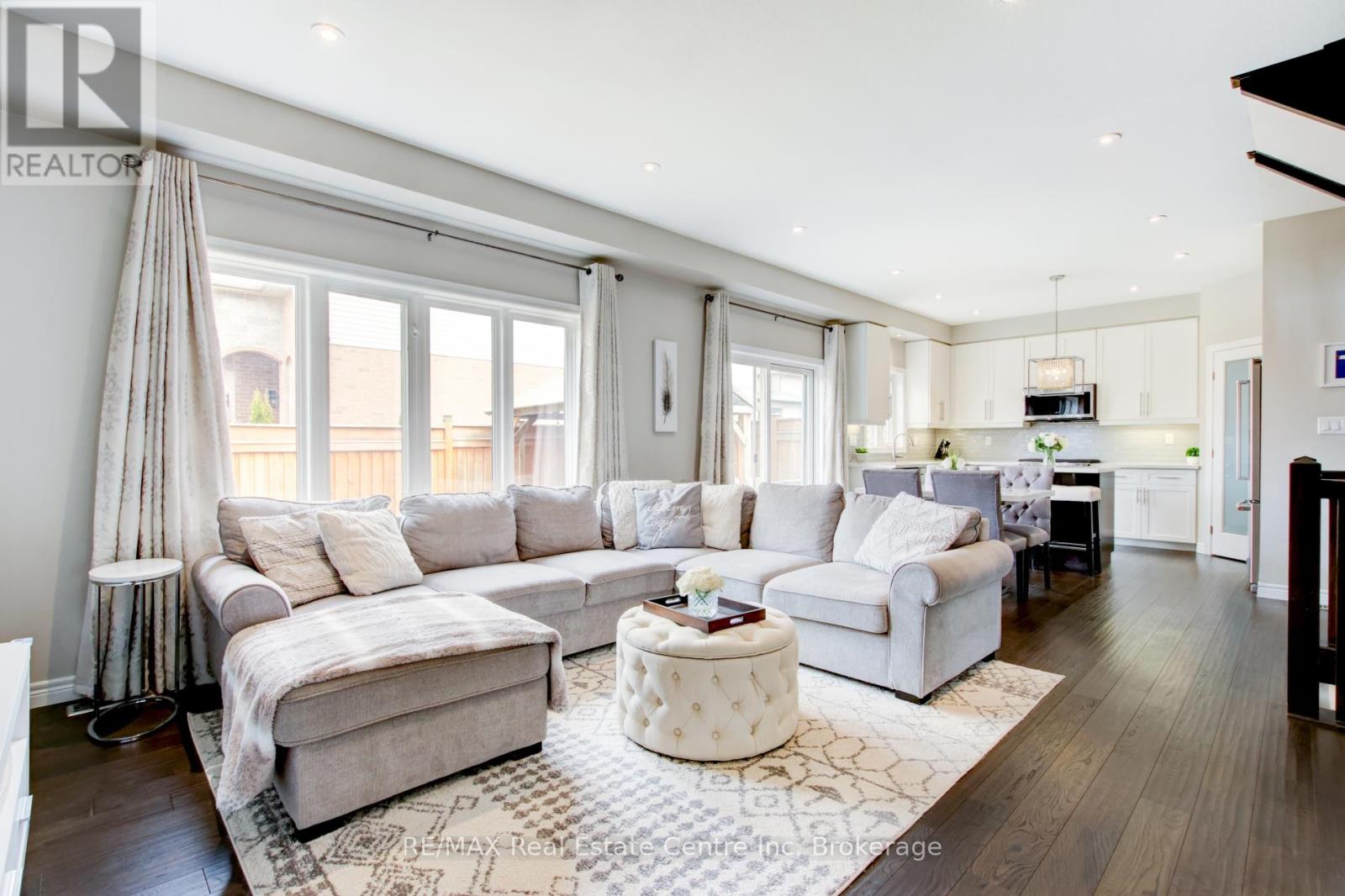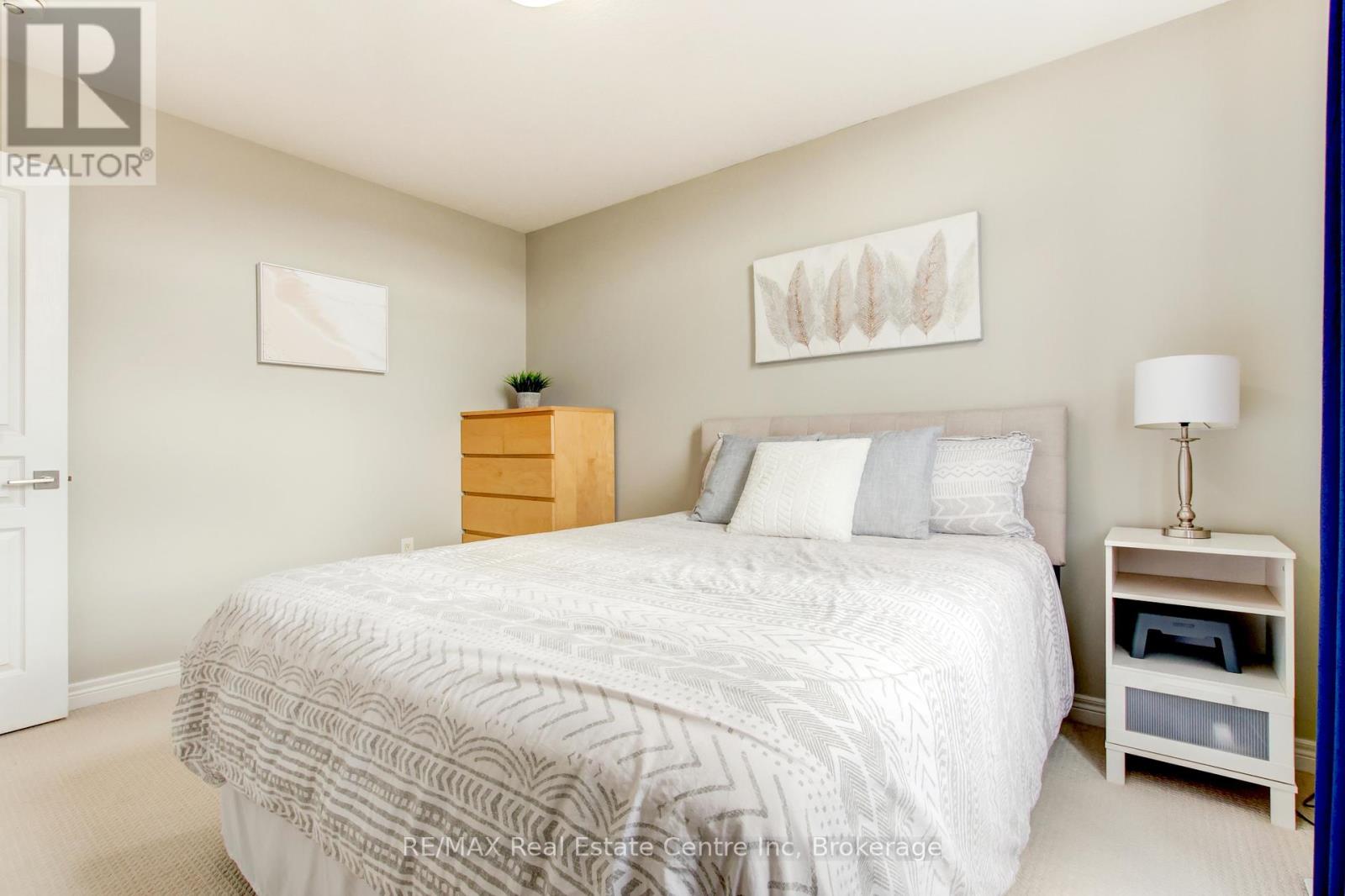4 Bedroom
3 Bathroom
2500 - 3000 sqft
Fireplace
Central Air Conditioning
Forced Air
$1,119,900
Stylish detached home in Binbrook loaded with upgrades! Built by Losani Homes in 2016, this stunning 4-bedroom family home sits on a beautifully manicured expansive corner lot. The Millbank 2 model features an open concept layout with 9ft ceilings and hardwood floors throughout the main level. The formal living area is open to above and shares a double-sided fireplace with the family room. Hosting dinner parties is a breeze with a formal dining room and chefs kitchen with high-end stainless steel appliances, quartz countertops and a walk-in pantry. An open staircase takes you to a convenient laundry room and 4 large bedrooms, including a spacious primary suite with 5pc ensuite bath and spacious walk-in closet. Enjoy your summers outside in the fully fenced private yard with exposed aggregate concrete patio and gazebo. The perfect home for a growing family; walking distance to 2 Elementary schools, community park, splash pad, skate park, farmer's market, and Binbrook's Fairgrounds. (id:50787)
Property Details
|
MLS® Number
|
X12087901 |
|
Property Type
|
Single Family |
|
Community Name
|
Binbrook |
|
Parking Space Total
|
4 |
Building
|
Bathroom Total
|
3 |
|
Bedrooms Above Ground
|
4 |
|
Bedrooms Total
|
4 |
|
Amenities
|
Fireplace(s) |
|
Appliances
|
Dishwasher, Dryer, Garage Door Opener, Microwave, Stove, Washer, Water Softener, Window Coverings, Refrigerator |
|
Basement Development
|
Unfinished |
|
Basement Type
|
Full (unfinished) |
|
Construction Style Attachment
|
Detached |
|
Cooling Type
|
Central Air Conditioning |
|
Exterior Finish
|
Brick, Vinyl Siding |
|
Fireplace Present
|
Yes |
|
Fireplace Total
|
1 |
|
Foundation Type
|
Poured Concrete |
|
Half Bath Total
|
1 |
|
Heating Fuel
|
Natural Gas |
|
Heating Type
|
Forced Air |
|
Stories Total
|
2 |
|
Size Interior
|
2500 - 3000 Sqft |
|
Type
|
House |
|
Utility Water
|
Municipal Water |
Parking
Land
|
Acreage
|
No |
|
Sewer
|
Sanitary Sewer |
|
Size Depth
|
98 Ft ,8 In |
|
Size Frontage
|
54 Ft ,9 In |
|
Size Irregular
|
54.8 X 98.7 Ft ; Irregular Corner |
|
Size Total Text
|
54.8 X 98.7 Ft ; Irregular Corner |
Rooms
| Level |
Type |
Length |
Width |
Dimensions |
|
Second Level |
Bathroom |
2.77 m |
2.43 m |
2.77 m x 2.43 m |
|
Second Level |
Bathroom |
3.35 m |
2.71 m |
3.35 m x 2.71 m |
|
Second Level |
Laundry Room |
3.06 m |
1.84 m |
3.06 m x 1.84 m |
|
Second Level |
Primary Bedroom |
4.24 m |
4.44 m |
4.24 m x 4.44 m |
|
Second Level |
Bedroom 2 |
3.04 m |
3.75 m |
3.04 m x 3.75 m |
|
Second Level |
Bedroom 3 |
3.07 m |
3.72 m |
3.07 m x 3.72 m |
|
Second Level |
Bedroom 4 |
3.04 m |
3.91 m |
3.04 m x 3.91 m |
|
Ground Level |
Bathroom |
1 m |
2 m |
1 m x 2 m |
|
Ground Level |
Living Room |
5.54 m |
4.38 m |
5.54 m x 4.38 m |
|
Ground Level |
Dining Room |
4.1 m |
3.96 m |
4.1 m x 3.96 m |
|
Ground Level |
Family Room |
4.26 m |
4.41 m |
4.26 m x 4.41 m |
|
Ground Level |
Kitchen |
2.67 m |
4.26 m |
2.67 m x 4.26 m |
|
Ground Level |
Eating Area |
2.71 m |
3.84 m |
2.71 m x 3.84 m |
https://www.realtor.ca/real-estate/28179684/240-pumpkin-pass-hamilton-binbrook-binbrook




















































