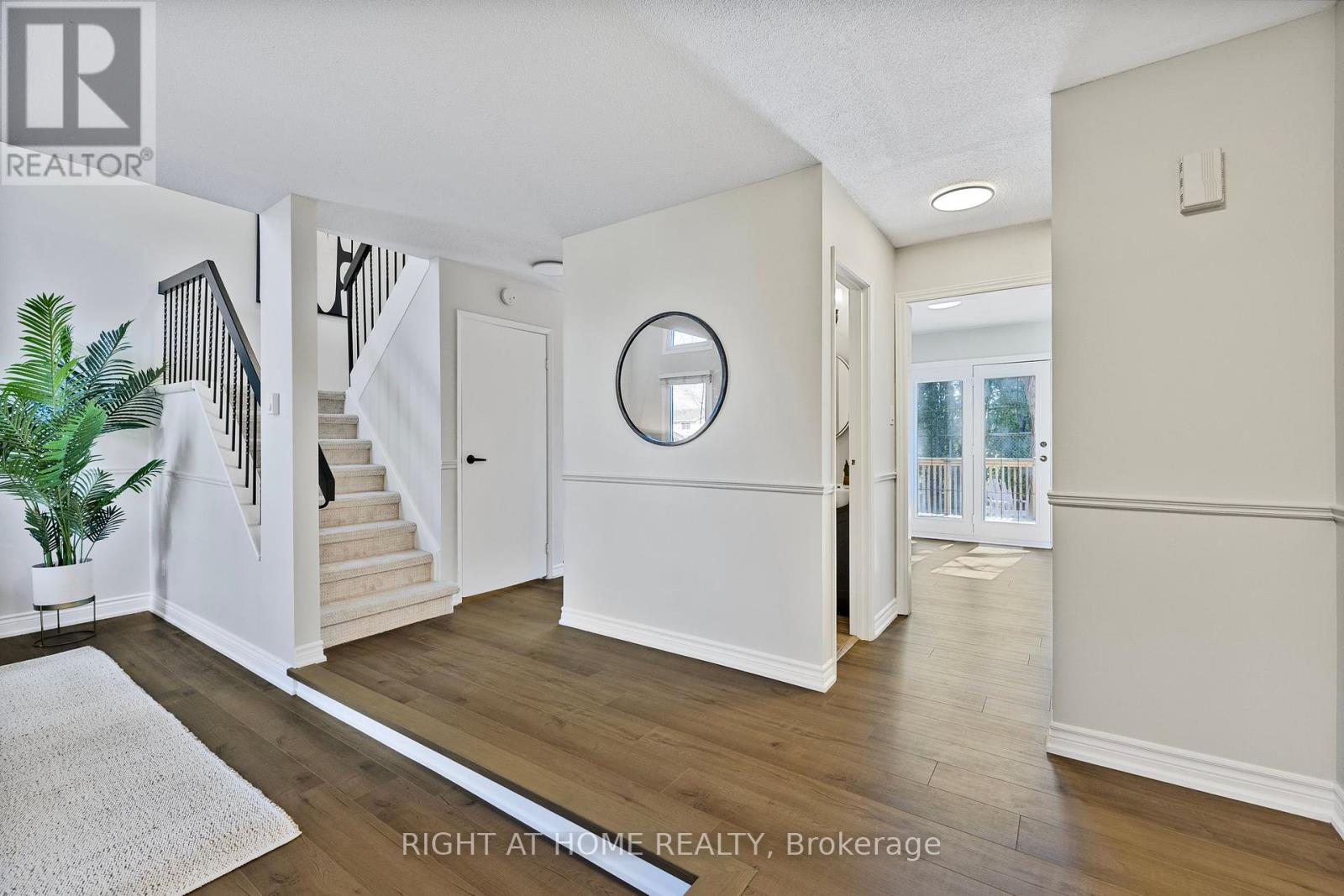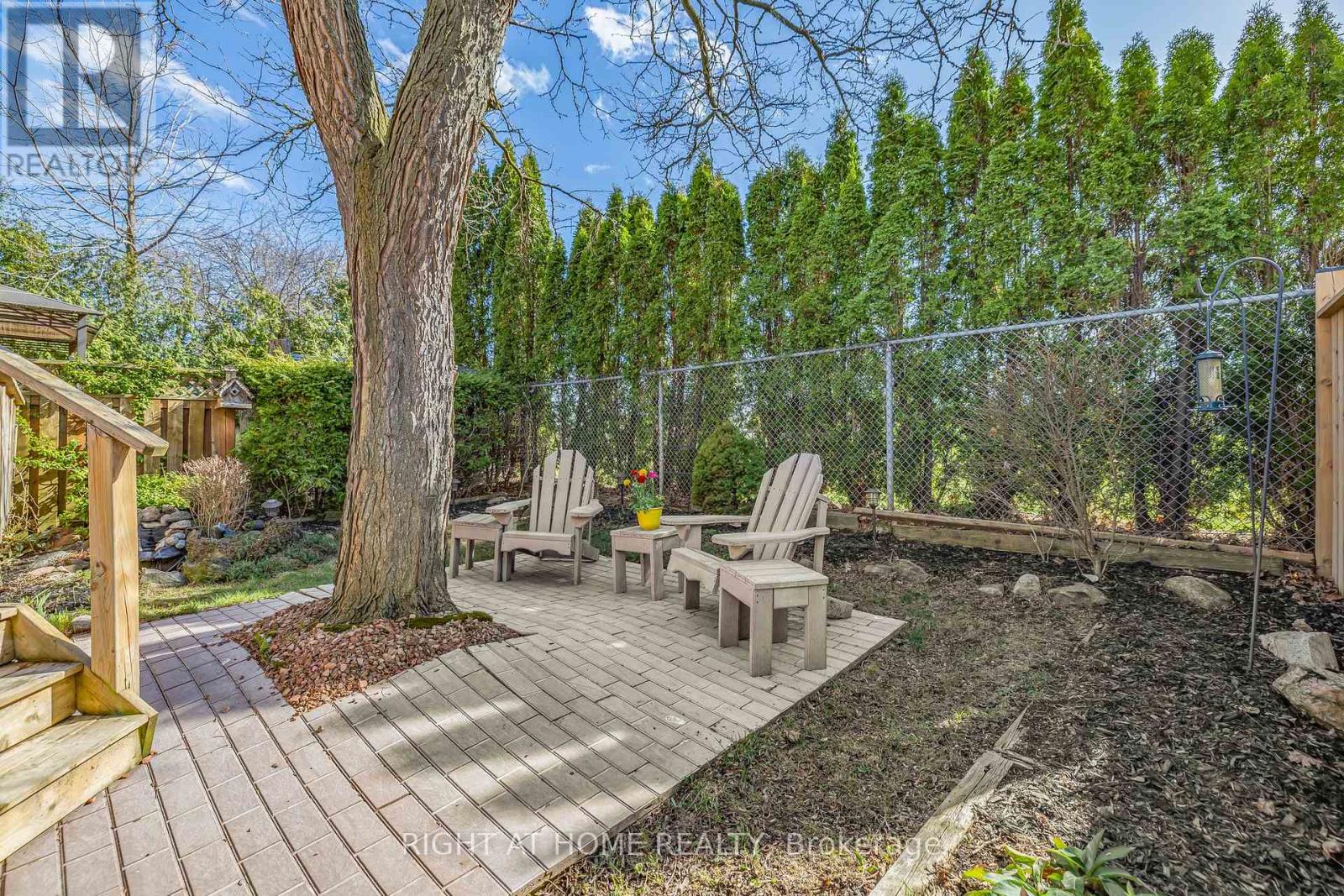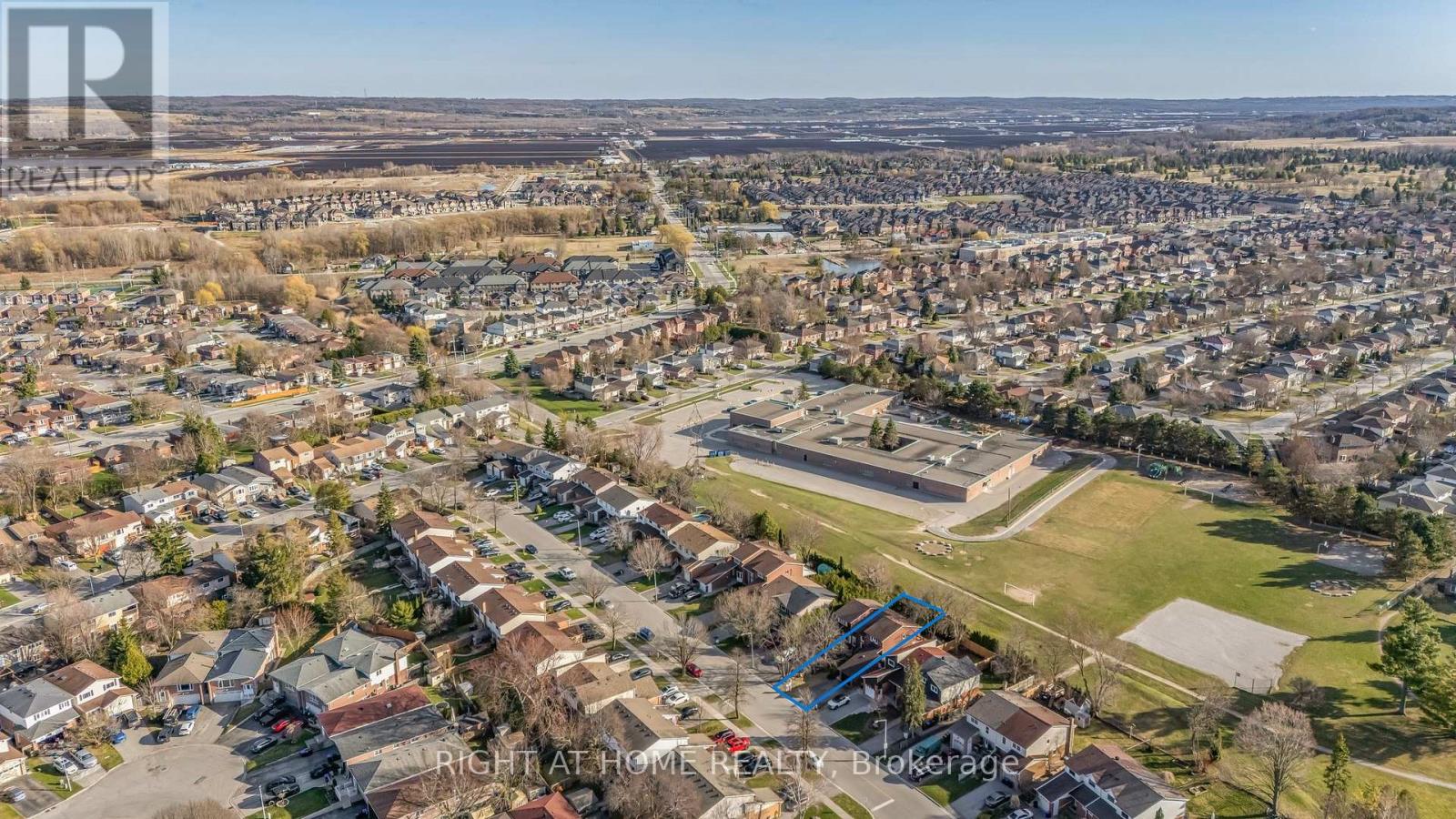3 Bedroom
3 Bathroom
1100 - 1500 sqft
Window Air Conditioner
Baseboard Heaters
$775,000
Spectacular, Fully Renovated, 2,000+ Sq Ft Total Living Space Semi-Detached In The Heart Of Bradford. Rare Opportunity To Own A Turnkey Home In One Of The More Desirable Areas Of This Vibrant Town. Conveniently Located Near Public And Catholic Schools, Bradford Community Centre, Bradford Public Library, Countless Parks And Many Other Amenities. Thousand Spent On Upgrades Including Brand New Flooring Throughout, Fully Renovated Kitchen Including New Appliances And Quartz Countertop, Fresh New Carpet In Basement, And Much, Much More. Come See For Yourself. You Will Not Be Disappointed. (id:50787)
Property Details
|
MLS® Number
|
N12100543 |
|
Property Type
|
Single Family |
|
Community Name
|
Bradford |
|
Parking Space Total
|
5 |
Building
|
Bathroom Total
|
3 |
|
Bedrooms Above Ground
|
3 |
|
Bedrooms Total
|
3 |
|
Appliances
|
Water Heater, Dishwasher, Dryer, Stove, Washer, Refrigerator |
|
Basement Development
|
Finished |
|
Basement Type
|
N/a (finished) |
|
Construction Style Attachment
|
Semi-detached |
|
Cooling Type
|
Window Air Conditioner |
|
Exterior Finish
|
Brick, Aluminum Siding |
|
Flooring Type
|
Laminate, Carpeted |
|
Foundation Type
|
Concrete |
|
Half Bath Total
|
2 |
|
Heating Fuel
|
Electric |
|
Heating Type
|
Baseboard Heaters |
|
Stories Total
|
2 |
|
Size Interior
|
1100 - 1500 Sqft |
|
Type
|
House |
|
Utility Water
|
Municipal Water |
Parking
Land
|
Acreage
|
No |
|
Sewer
|
Sanitary Sewer |
|
Size Depth
|
110 Ft |
|
Size Frontage
|
30 Ft |
|
Size Irregular
|
30 X 110 Ft |
|
Size Total Text
|
30 X 110 Ft |
Rooms
| Level |
Type |
Length |
Width |
Dimensions |
|
Second Level |
Bedroom |
2.94 m |
3.22 m |
2.94 m x 3.22 m |
|
Second Level |
Bedroom 2 |
3.43 m |
3.22 m |
3.43 m x 3.22 m |
|
Second Level |
Primary Bedroom |
4.25 m |
3.54 m |
4.25 m x 3.54 m |
|
Basement |
Recreational, Games Room |
6.47 m |
5.77 m |
6.47 m x 5.77 m |
|
Basement |
Recreational, Games Room |
5.05 m |
3.35 m |
5.05 m x 3.35 m |
|
Main Level |
Kitchen |
3.19 m |
3.35 m |
3.19 m x 3.35 m |
|
Main Level |
Dining Room |
3.18 m |
3.96 m |
3.18 m x 3.96 m |
|
Main Level |
Living Room |
6.47 m |
5.74 m |
6.47 m x 5.74 m |
https://www.realtor.ca/real-estate/28207444/240-collings-avenue-bradford-west-gwillimbury-bradford-bradford


































