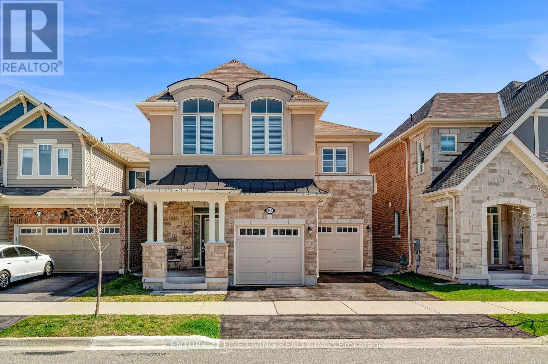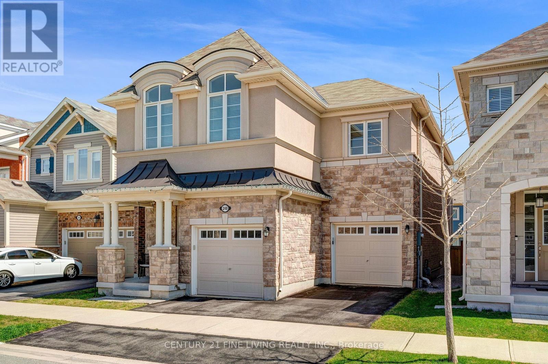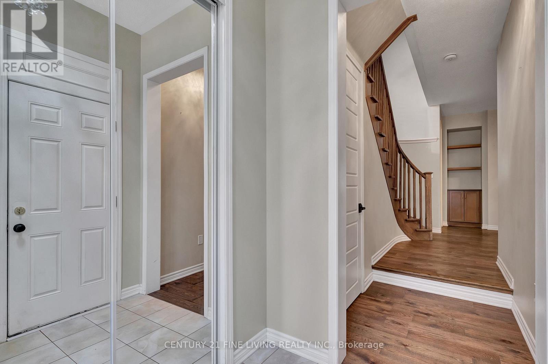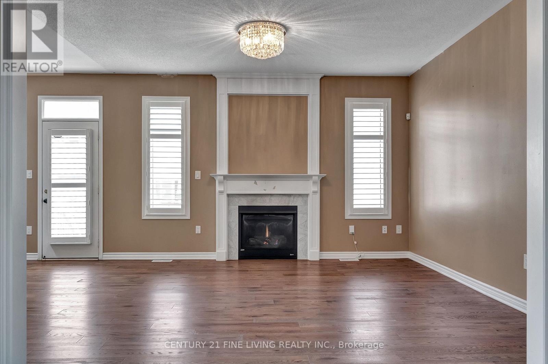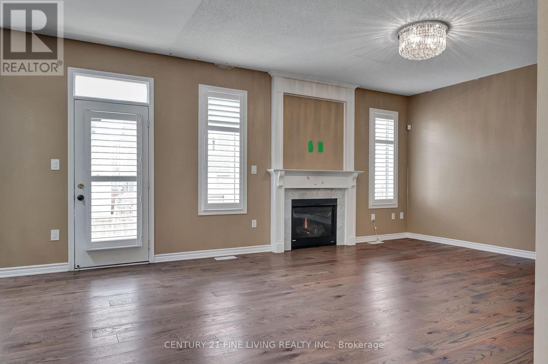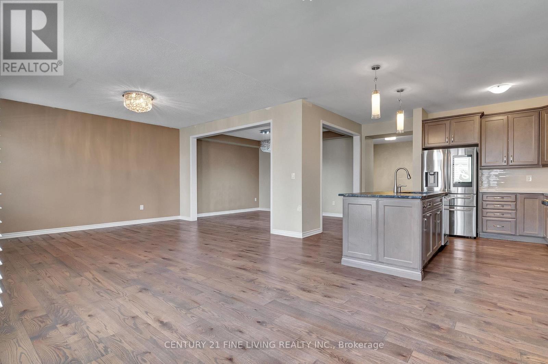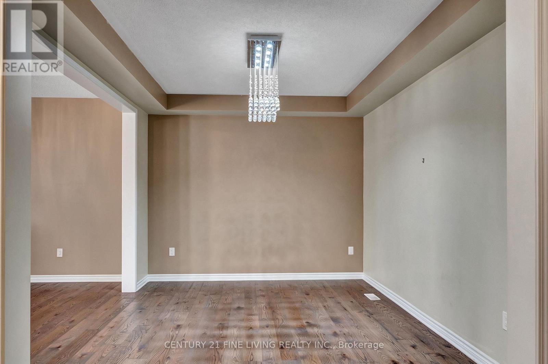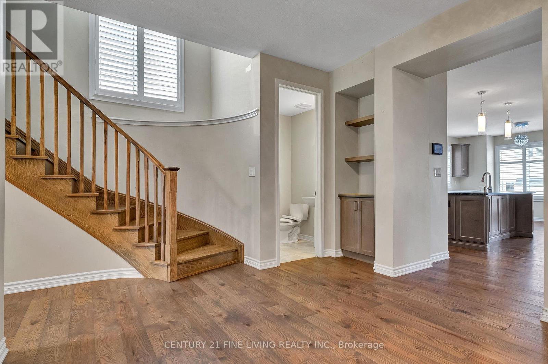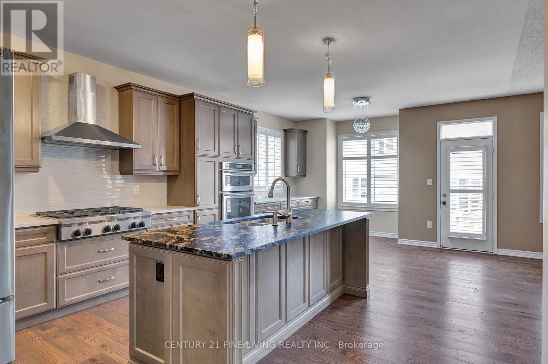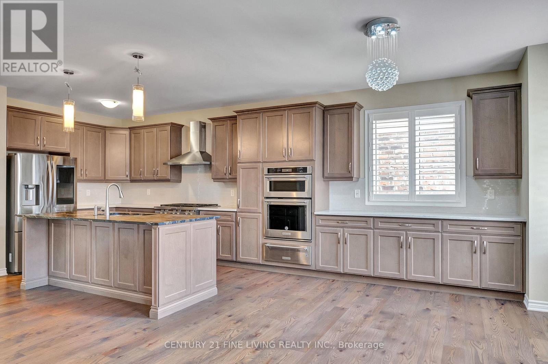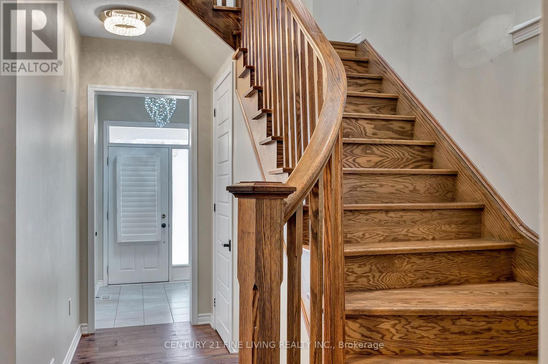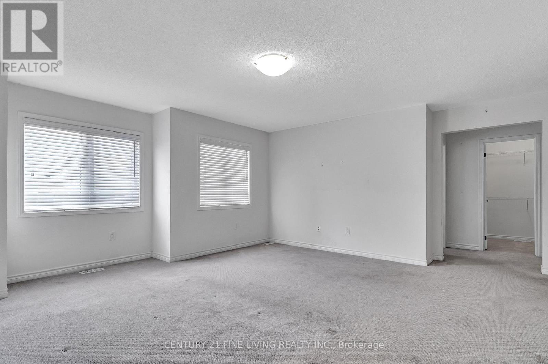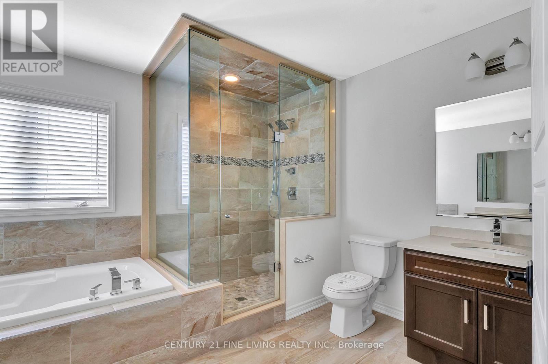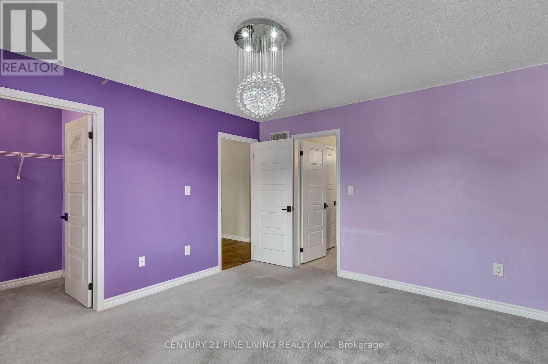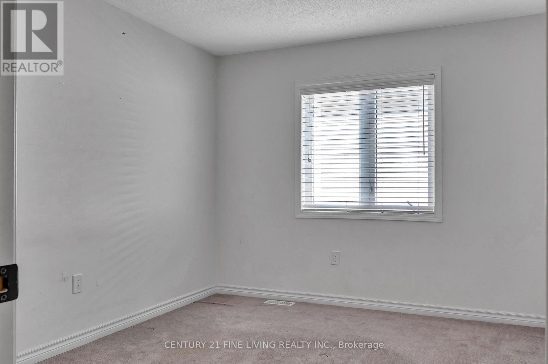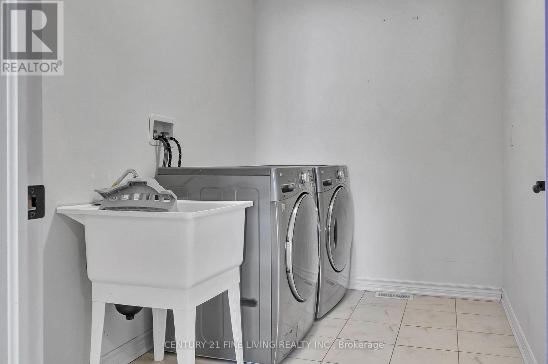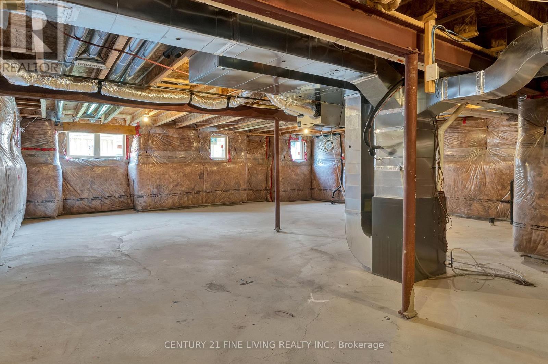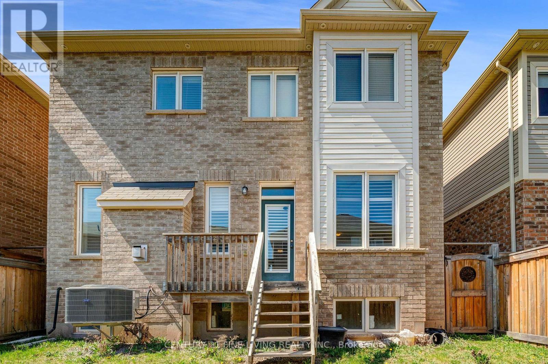289-597-1980
infolivingplus@gmail.com
240 Chilver Hts Milton, Ontario L9E 1C9
4 Bedroom
3 Bathroom
Fireplace
Central Air Conditioning
Forced Air
$1,525,000
****Power of Sale**** Vacant And Easy to Show. Great Opportunity. Desirable 2 Storey 4 Bedroom Executive Home Located Near Ford Park. Gourmet Eat In Kitchen With A Walk Out To Fenced Rear Yard. Open Concept Family Room With A Fireplace. Double Door Entry To The Large Primary Bedroom. Primary Bedroom With 5 Piece Ensuite And His/Hers Walk In Closets. Conveniently Located 2nd Floor Laundry Room. Separate Entrance To The Basement. Direct Garage Access. **** EXTRAS **** Great Location. Close To All Amenities. All Taxes, Dimensions And Description To Be Verified By Purchaser/Agent. Property Is Sold ""As Is Where Is"". (id:50787)
Property Details
| MLS® Number | W8239522 |
| Property Type | Single Family |
| Community Name | Ford |
| Parking Space Total | 4 |
Building
| Bathroom Total | 3 |
| Bedrooms Above Ground | 4 |
| Bedrooms Total | 4 |
| Basement Development | Unfinished |
| Basement Features | Separate Entrance |
| Basement Type | N/a (unfinished) |
| Construction Style Attachment | Detached |
| Cooling Type | Central Air Conditioning |
| Exterior Finish | Stone, Stucco |
| Fireplace Present | Yes |
| Heating Fuel | Natural Gas |
| Heating Type | Forced Air |
| Stories Total | 2 |
| Type | House |
Parking
| Attached Garage |
Land
| Acreage | No |
| Size Irregular | 36.15 X 88.69 Ft |
| Size Total Text | 36.15 X 88.69 Ft |
Rooms
| Level | Type | Length | Width | Dimensions |
|---|---|---|---|---|
| Second Level | Bedroom 2 | 3.94 m | 3.63 m | 3.94 m x 3.63 m |
| Second Level | Bedroom 3 | 4.5 m | 3.66 m | 4.5 m x 3.66 m |
| Second Level | Bedroom 4 | 3.66 m | 3.05 m | 3.66 m x 3.05 m |
| Second Level | Laundry Room | 2.97 m | 1.91 m | 2.97 m x 1.91 m |
| Main Level | Dining Room | 4.22 m | 3.28 m | 4.22 m x 3.28 m |
| Main Level | Living Room | 3.3 m | 2.59 m | 3.3 m x 2.59 m |
| Main Level | Family Room | 4.42 m | 4.22 m | 4.42 m x 4.22 m |
| Main Level | Kitchen | 7.06 m | 4.14 m | 7.06 m x 4.14 m |
| Main Level | Primary Bedroom | 4.95 m | 4.85 m | 4.95 m x 4.85 m |
https://www.realtor.ca/real-estate/26758922/240-chilver-hts-milton-ford

