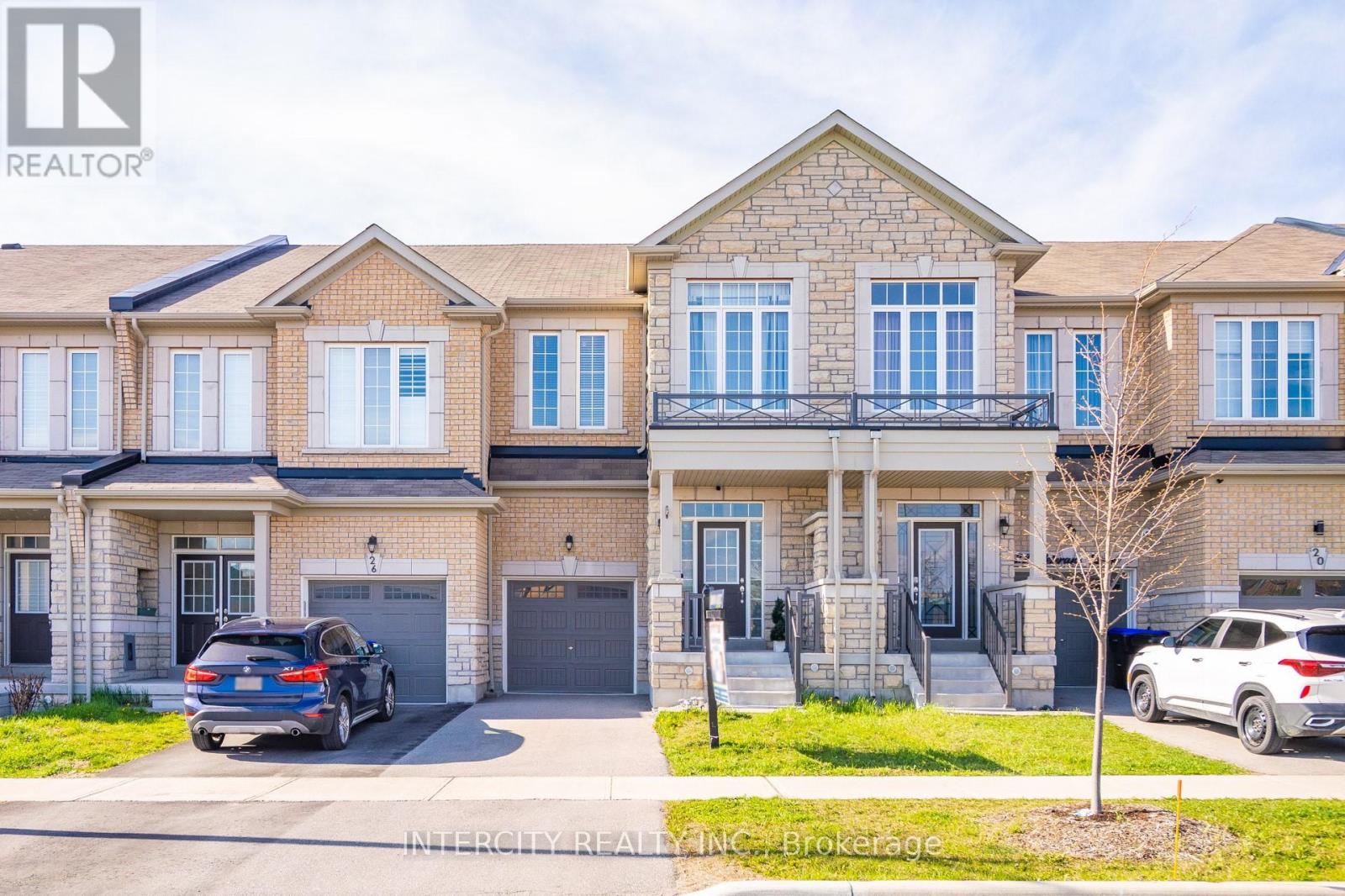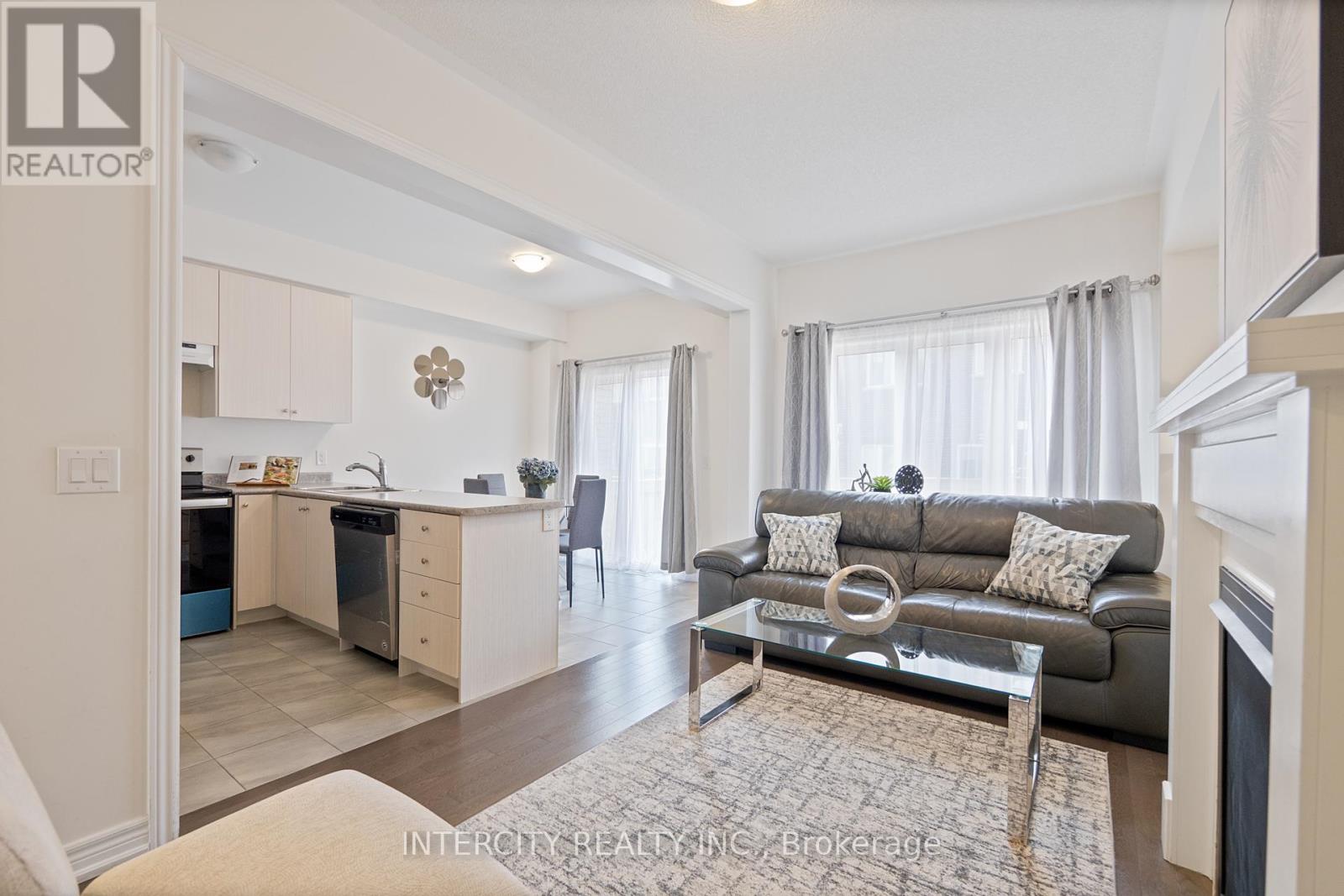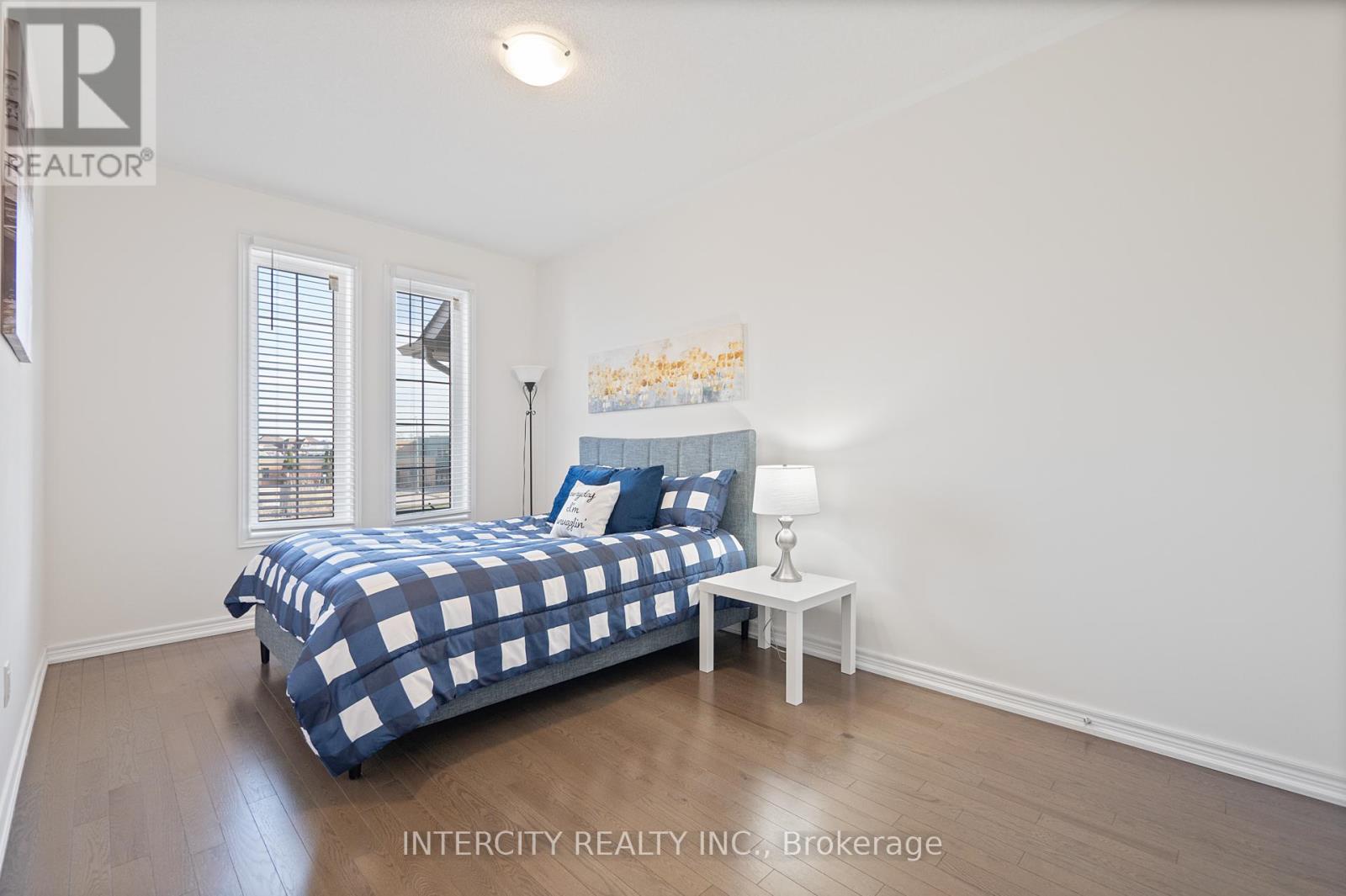3 Bedroom
3 Bathroom
1500 - 2000 sqft
Fireplace
Central Air Conditioning
Forced Air
$799,000
Welcome to your New Home at 24 Veterans Street! Step into this stunning, newly built 3- bedroom freehold townhouse located in the sought-after, family-friendly community of Bradford West Gwillimbury. Bright and beautifully designed, this home boasts 9-foot ceilings on both the main and second floors, hardwood flooring throughout, and an open-concept layout that's perfect for entertaining.The spacious eat-in kitchen features a walkout to a fully fenced backyard ideal for summer barbecues and family gatherings. Impressive extended-height windows at the front of the home and the tasteful stone frontage enhances the curb appeal.Retreat to the primary suite, complete with a spacious ensuite bathroom featuring a separate soaker tub and shower, plus a generous walk-in closet.Enjoy the convenience of being walking distance to shopping, top-rated primary and secondary schools, parks, the Bradford Leisure Centre, library, and more. Perfect for commuters, you're just minutes to Highways 400 & 404, Bradford GO Station, and Upper Canada Mall.Don't miss your chance to own this perfect family home in a growing, vibrant community. (id:50787)
Property Details
|
MLS® Number
|
N12125970 |
|
Property Type
|
Single Family |
|
Community Name
|
Bradford |
|
Amenities Near By
|
Park, Public Transit, Schools |
|
Community Features
|
Community Centre |
|
Parking Space Total
|
2 |
Building
|
Bathroom Total
|
3 |
|
Bedrooms Above Ground
|
3 |
|
Bedrooms Total
|
3 |
|
Age
|
0 To 5 Years |
|
Appliances
|
Window Coverings |
|
Basement Development
|
Unfinished |
|
Basement Type
|
N/a (unfinished) |
|
Construction Style Attachment
|
Attached |
|
Cooling Type
|
Central Air Conditioning |
|
Exterior Finish
|
Brick, Stone |
|
Fireplace Present
|
Yes |
|
Flooring Type
|
Hardwood |
|
Half Bath Total
|
1 |
|
Heating Fuel
|
Natural Gas |
|
Heating Type
|
Forced Air |
|
Stories Total
|
2 |
|
Size Interior
|
1500 - 2000 Sqft |
|
Type
|
Row / Townhouse |
|
Utility Water
|
Municipal Water |
Parking
Land
|
Acreage
|
No |
|
Fence Type
|
Fenced Yard |
|
Land Amenities
|
Park, Public Transit, Schools |
|
Sewer
|
Sanitary Sewer |
|
Size Depth
|
97 Ft ,2 In |
|
Size Frontage
|
20 Ft |
|
Size Irregular
|
20 X 97.2 Ft |
|
Size Total Text
|
20 X 97.2 Ft |
Rooms
| Level |
Type |
Length |
Width |
Dimensions |
|
Second Level |
Primary Bedroom |
4 m |
5.1 m |
4 m x 5.1 m |
|
Second Level |
Bedroom 2 |
3 m |
4.5 m |
3 m x 4.5 m |
|
Second Level |
Bedroom 3 |
2.6 m |
3.3 m |
2.6 m x 3.3 m |
|
Main Level |
Family Room |
2.9 m |
6 m |
2.9 m x 6 m |
|
Main Level |
Kitchen |
2.7 m |
2.6 m |
2.7 m x 2.6 m |
|
Main Level |
Eating Area |
2.7 m |
2.4 m |
2.7 m x 2.4 m |
|
Main Level |
Den |
2.6 m |
2.7 m |
2.6 m x 2.7 m |
Utilities
|
Cable
|
Available |
|
Sewer
|
Available |
https://www.realtor.ca/real-estate/28263725/24-veterans-street-bradford-west-gwillimbury-bradford-bradford






















