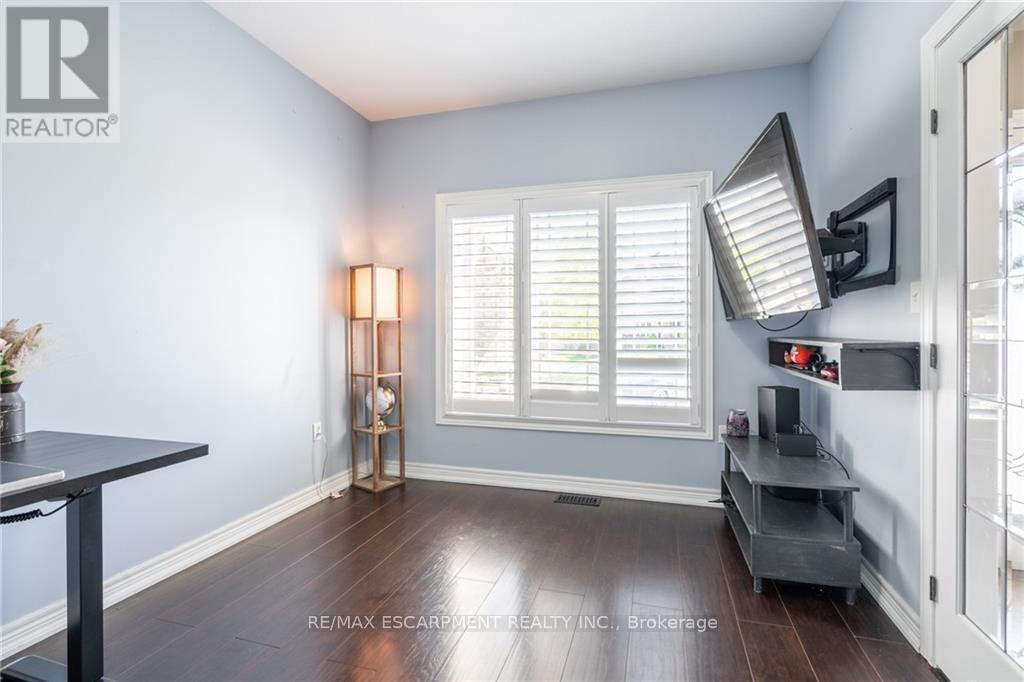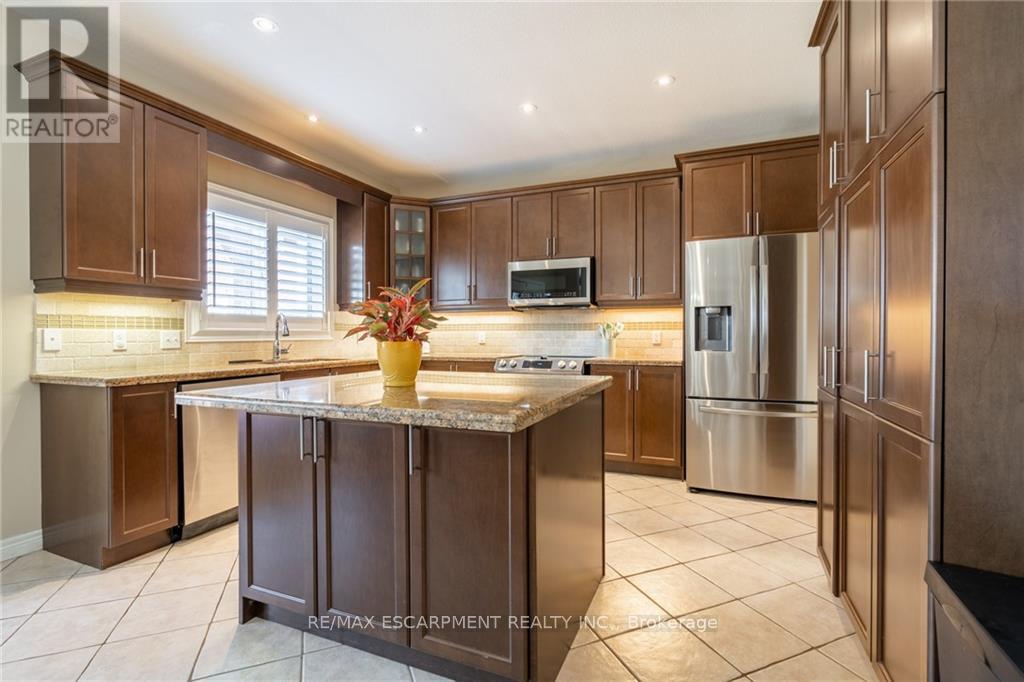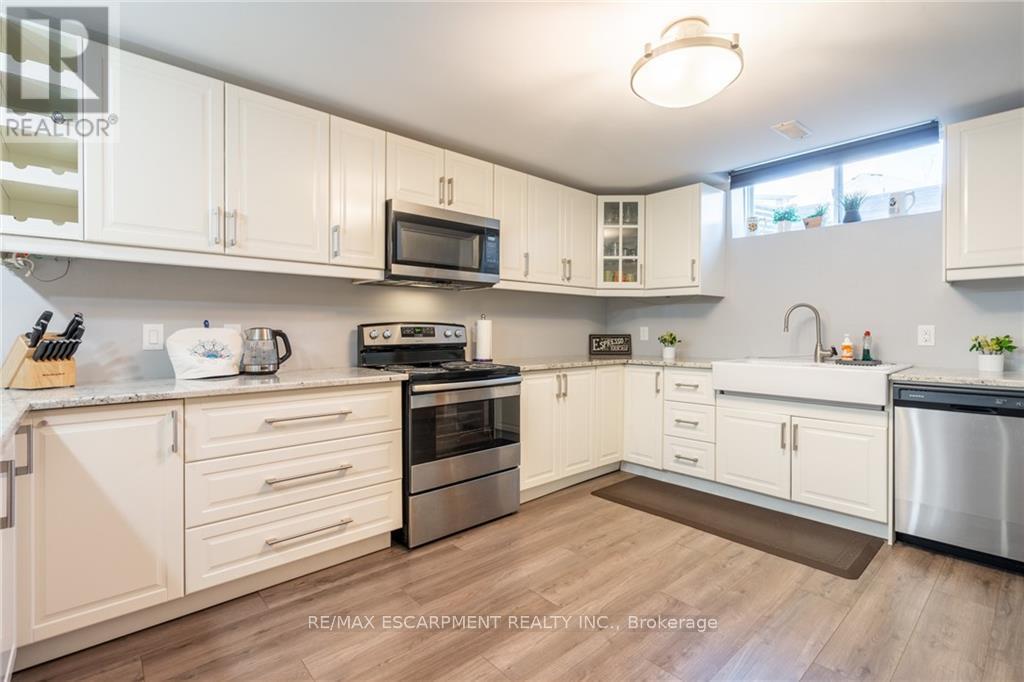5 Bedroom
4 Bathroom
Fireplace
Above Ground Pool
Central Air Conditioning
Forced Air
$1,324,900
Are you searching for a spacious living solution? Discover this expansive residence set on a distinctive pie-shaped lot in the coveted Summit Park. Boasting over 3,400 square feet of above-grade living space and a complete lower-level in-law suite, this property offers luxurious living at its finest. With 4 generously-sized bedrooms, a main floor office, and a large kitchen designed for culinary enthusiastscomplete with a unique serverythis home is a dream for those who love to cook and entertain. Step outside to a vast and private backyard featuring an inviting above-ground saltwater pool and a soothing 8-person hot tubperfect for unwinding during warm summer days. The property also includes a full in-law suite in the basement, providing privacy and comfort for extended family or guests. Located in a vibrant neighbourhood, this home is just minutes from major Hamilton highways and a plethora of shopping and dining options. Its the ideal blend of functionality and elegance, designed for creating lasting memories. Additional recent updates include: a new furnace and AC (23), a metal roof (23), newer appliances (22), and a pool sand filter (24). Make this your forever home and embrace a lifestyle of comfort and convenience. (id:50787)
Property Details
|
MLS® Number
|
X9014221 |
|
Property Type
|
Single Family |
|
Community Name
|
Stoney Creek |
|
Amenities Near By
|
Park, Place Of Worship, Public Transit, Schools |
|
Features
|
In-law Suite |
|
Parking Space Total
|
6 |
|
Pool Type
|
Above Ground Pool |
Building
|
Bathroom Total
|
4 |
|
Bedrooms Above Ground
|
4 |
|
Bedrooms Below Ground
|
1 |
|
Bedrooms Total
|
5 |
|
Appliances
|
Central Vacuum, Dishwasher, Dryer, Hot Tub, Microwave, Refrigerator, Stove, Washer |
|
Basement Development
|
Finished |
|
Basement Type
|
Full (finished) |
|
Construction Style Attachment
|
Detached |
|
Cooling Type
|
Central Air Conditioning |
|
Exterior Finish
|
Stone |
|
Fireplace Present
|
Yes |
|
Foundation Type
|
Poured Concrete |
|
Heating Fuel
|
Natural Gas |
|
Heating Type
|
Forced Air |
|
Stories Total
|
2 |
|
Type
|
House |
|
Utility Water
|
Municipal Water |
Parking
Land
|
Acreage
|
No |
|
Land Amenities
|
Park, Place Of Worship, Public Transit, Schools |
|
Sewer
|
Sanitary Sewer |
|
Size Irregular
|
29.86 X 118.44 Ft |
|
Size Total Text
|
29.86 X 118.44 Ft|under 1/2 Acre |
Rooms
| Level |
Type |
Length |
Width |
Dimensions |
|
Second Level |
Primary Bedroom |
4.03 m |
5.18 m |
4.03 m x 5.18 m |
|
Second Level |
Bedroom |
5.2 m |
3.7 m |
5.2 m x 3.7 m |
|
Second Level |
Bedroom |
4.67 m |
3.27 m |
4.67 m x 3.27 m |
|
Second Level |
Bedroom |
5.3 m |
3.78 m |
5.3 m x 3.78 m |
|
Basement |
Bedroom |
3.5 m |
3.58 m |
3.5 m x 3.58 m |
|
Main Level |
Foyer |
2 m |
3.09 m |
2 m x 3.09 m |
|
Main Level |
Dining Room |
3.65 m |
5 m |
3.65 m x 5 m |
|
Main Level |
Kitchen |
3.42 m |
3.96 m |
3.42 m x 3.96 m |
|
Main Level |
Eating Area |
3.14 m |
3.96 m |
3.14 m x 3.96 m |
|
Main Level |
Laundry Room |
1.82 m |
2.74 m |
1.82 m x 2.74 m |
|
Main Level |
Living Room |
4.16 m |
5.48 m |
4.16 m x 5.48 m |
|
Main Level |
Office |
3.04 m |
3.63 m |
3.04 m x 3.63 m |
https://www.realtor.ca/real-estate/27132701/24-sundance-crescent-hamilton-stoney-creek










































