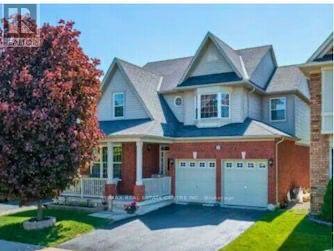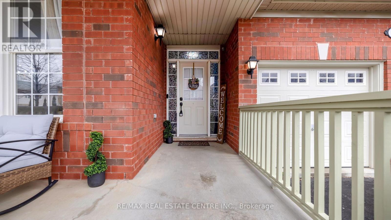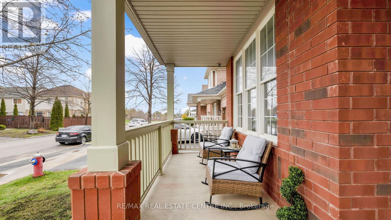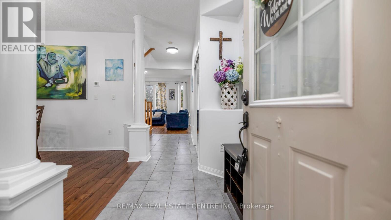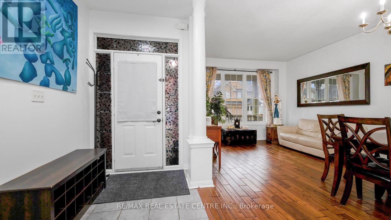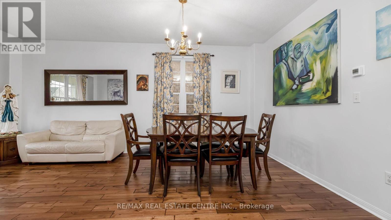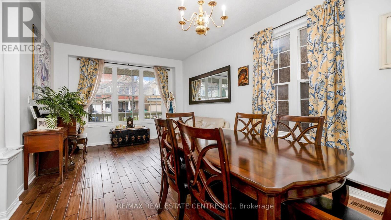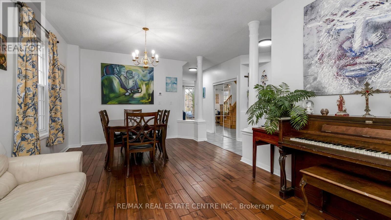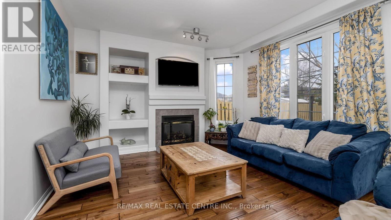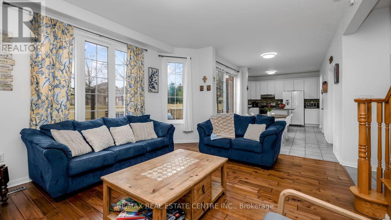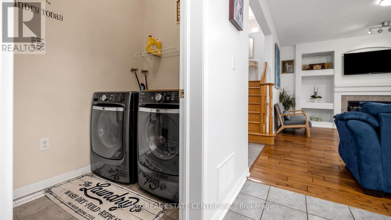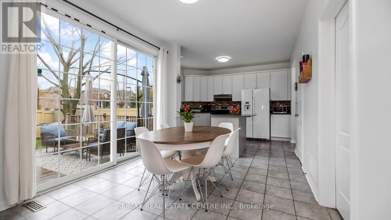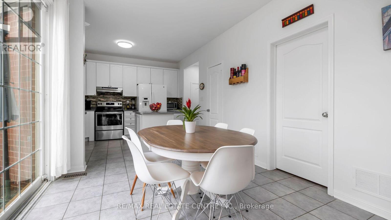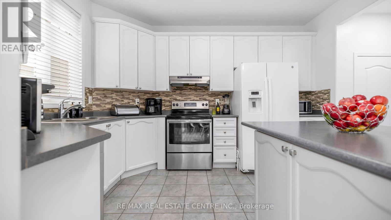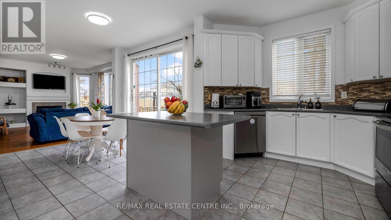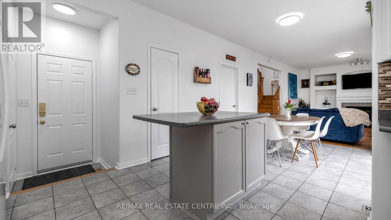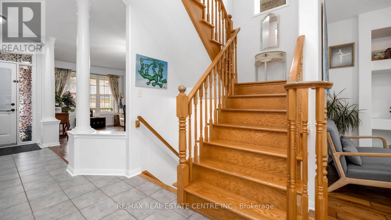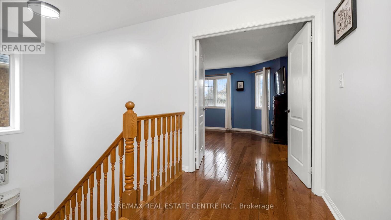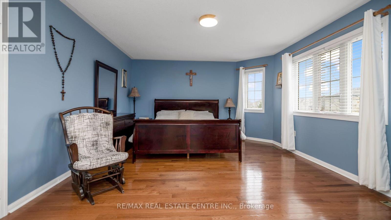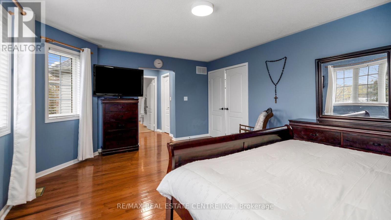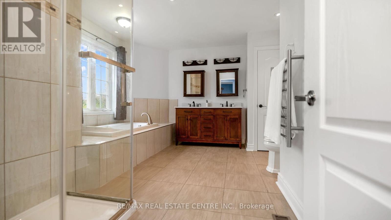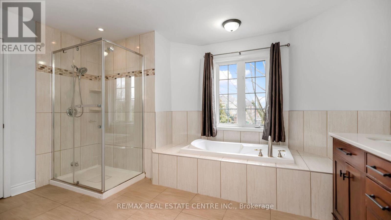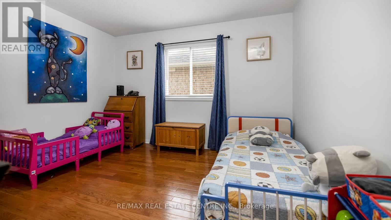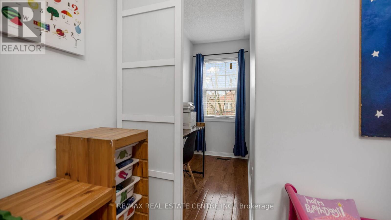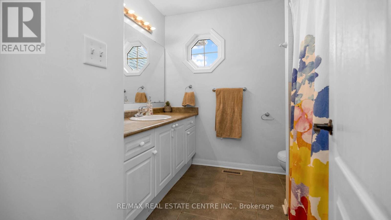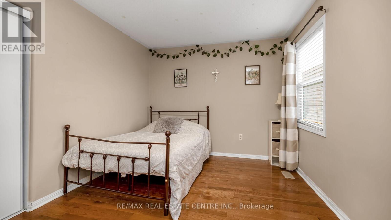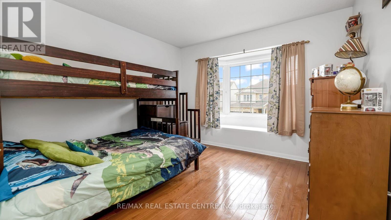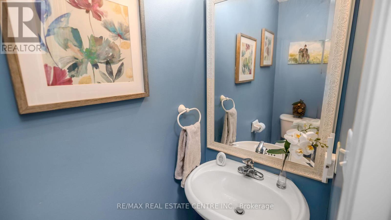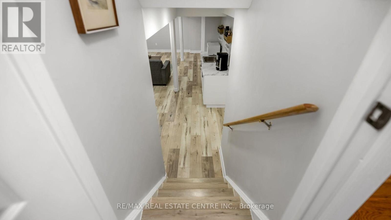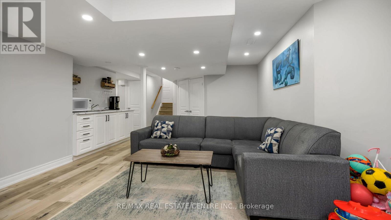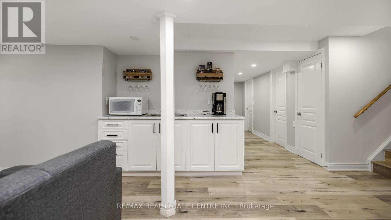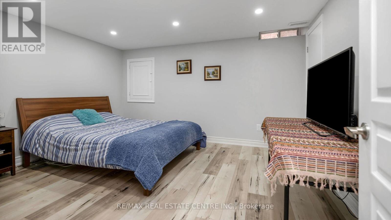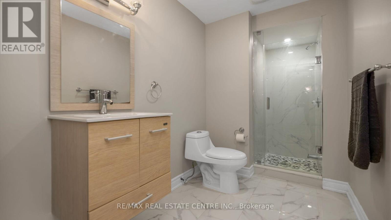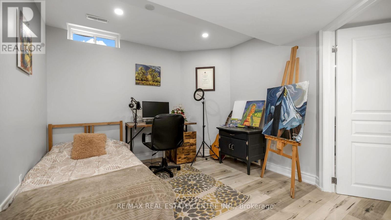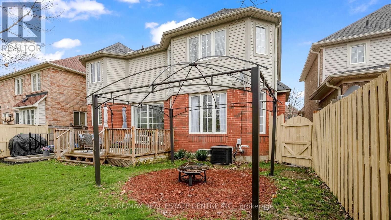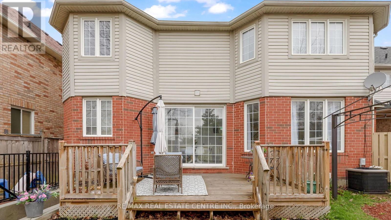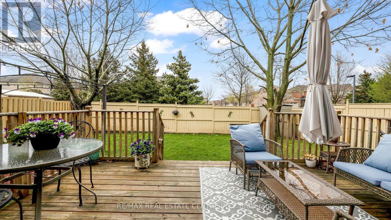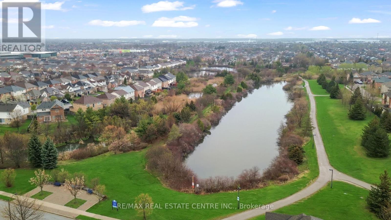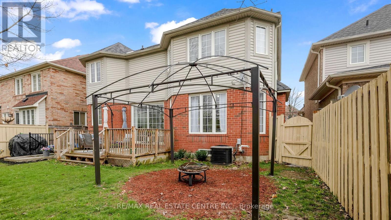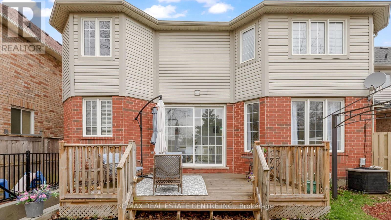6 Bedroom
4 Bathroom
Fireplace
Central Air Conditioning
Forced Air
$1,279,000
This Bright Spacious Home Offers Over 3,000 Square Feet Of Living Area And Features A Beautiful Layout With 4 Bedrooms + 2 Additional Rms. Situated On Sandy Beach Rd In A Delightful Family-Friendly Neighborhood, It's Conveniently Close To Schools Within Walking Distance. Enjoy The Tranquility Of Having No Neighbors In The Rear, Just A Serene Walking Trail. At The End Of The Street, A Conservation Area With A Pond Provides A Picturesque Setting For Leisurely Summer Strolls And Bird-Watching. The Finished Basement Adds Versatility, Transforming This Property Into A Six-Bedroom Home Suitable For Larger Families Or Potentially As A Rental Unit With Its Own Bathroom. Throughout The Home, You'll Find New Energy-Efficient Lighting, Complementing The Nicely Finished, Generously Sized Bedrooms, Including A Spacious Master Ensuite. The Family Room Offers A Peaceful View Of The Private Backyard, While The Kitchen Boasts An Eat-In Area And A Spacious Pantry. The Master Bath Is A Luxurious Retreat, Featuring Heated Floors, A Jacuzzi Tub, And A Separate Shower. Recent Upgrades Include Newer Hardwood Floors On The Main Level And Fresh Paint Throughout. With A Double Car Garage Providing Ample Storage Or Parking Space, This Residence Is Situated On A Beloved Residential Street Cherished By Families. With Motivated Sellers, This Property Presents An Exciting Opportunity Not To Be Missed! **** EXTRAS **** New Separate Entrance, New Energy Efficient Lights throughout Home. (id:50787)
Property Details
|
MLS® Number
|
W8276722 |
|
Property Type
|
Single Family |
|
Community Name
|
Fletcher's Meadow |
|
Amenities Near By
|
Park, Public Transit, Schools |
|
Features
|
Ravine |
|
Parking Space Total
|
4 |
Building
|
Bathroom Total
|
4 |
|
Bedrooms Above Ground
|
4 |
|
Bedrooms Below Ground
|
2 |
|
Bedrooms Total
|
6 |
|
Basement Features
|
Apartment In Basement, Separate Entrance |
|
Basement Type
|
N/a |
|
Construction Style Attachment
|
Detached |
|
Cooling Type
|
Central Air Conditioning |
|
Exterior Finish
|
Aluminum Siding, Brick |
|
Fireplace Present
|
Yes |
|
Heating Fuel
|
Natural Gas |
|
Heating Type
|
Forced Air |
|
Stories Total
|
2 |
|
Type
|
House |
Parking
Land
|
Acreage
|
No |
|
Land Amenities
|
Park, Public Transit, Schools |
|
Size Irregular
|
44.9 X 92 Ft |
|
Size Total Text
|
44.9 X 92 Ft |
|
Surface Water
|
Lake/pond |
Rooms
| Level |
Type |
Length |
Width |
Dimensions |
|
Second Level |
Primary Bedroom |
5.39 m |
4.11 m |
5.39 m x 4.11 m |
|
Second Level |
Bedroom 2 |
3.93 m |
3.04 m |
3.93 m x 3.04 m |
|
Second Level |
Bedroom 3 |
3.35 m |
3.35 m |
3.35 m x 3.35 m |
|
Second Level |
Bedroom 4 |
4.11 m |
3.5 m |
4.11 m x 3.5 m |
|
Basement |
Recreational, Games Room |
5 m |
4.9 m |
5 m x 4.9 m |
|
Basement |
Bedroom |
3.1 m |
3 m |
3.1 m x 3 m |
|
Basement |
Bedroom |
2.9 m |
3 m |
2.9 m x 3 m |
|
Main Level |
Living Room |
6.1 m |
3.1 m |
6.1 m x 3.1 m |
|
Main Level |
Dining Room |
6.1 m |
3.1 m |
6.1 m x 3.1 m |
|
Main Level |
Family Room |
4.88 m |
3.96 m |
4.88 m x 3.96 m |
|
Main Level |
Kitchen |
3.96 m |
3.04 m |
3.96 m x 3.04 m |
|
Main Level |
Eating Area |
3.16 m |
3.04 m |
3.16 m x 3.04 m |
https://www.realtor.ca/real-estate/26810514/24-sandy-beach-rd-brampton-fletchers-meadow

