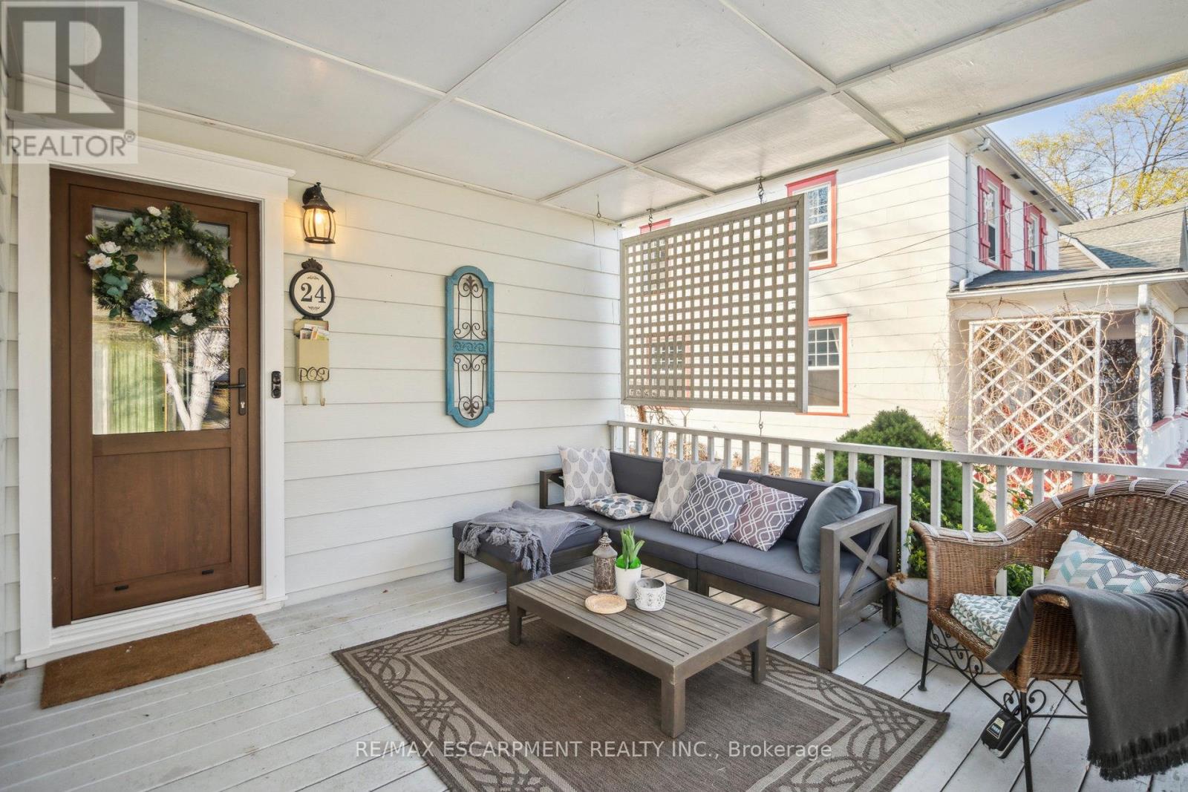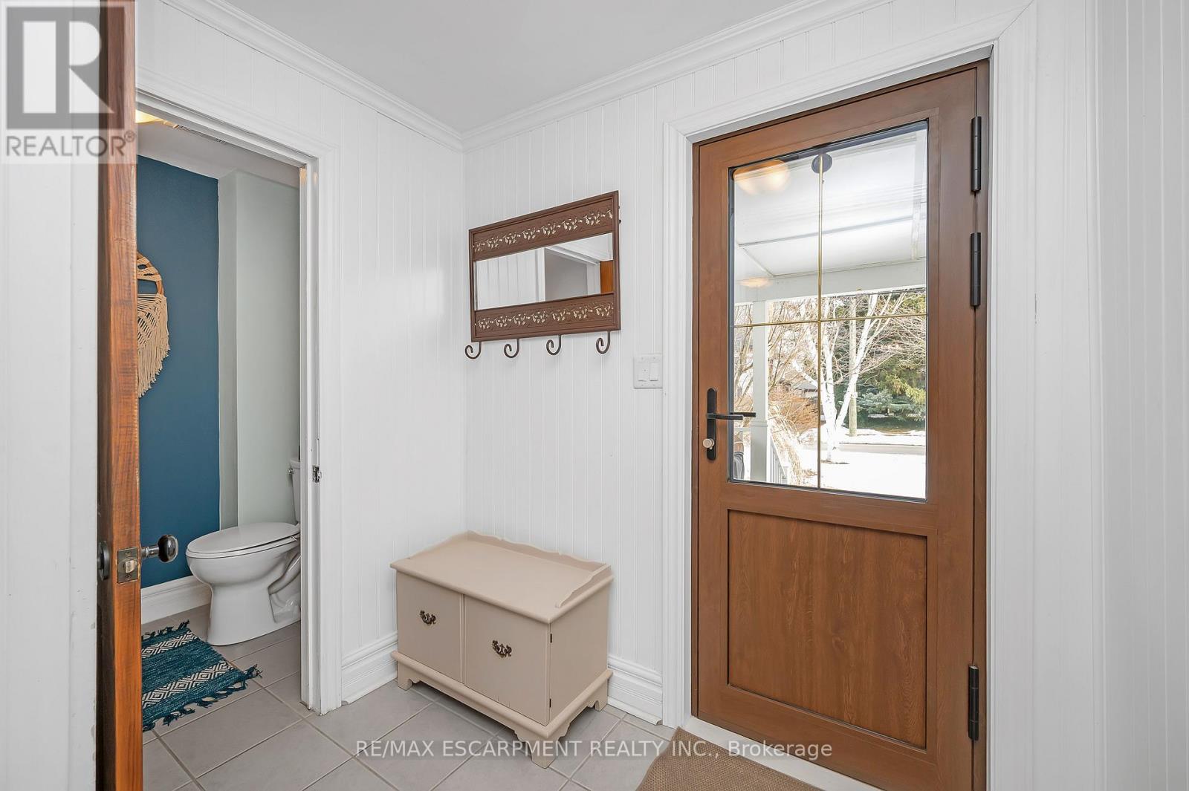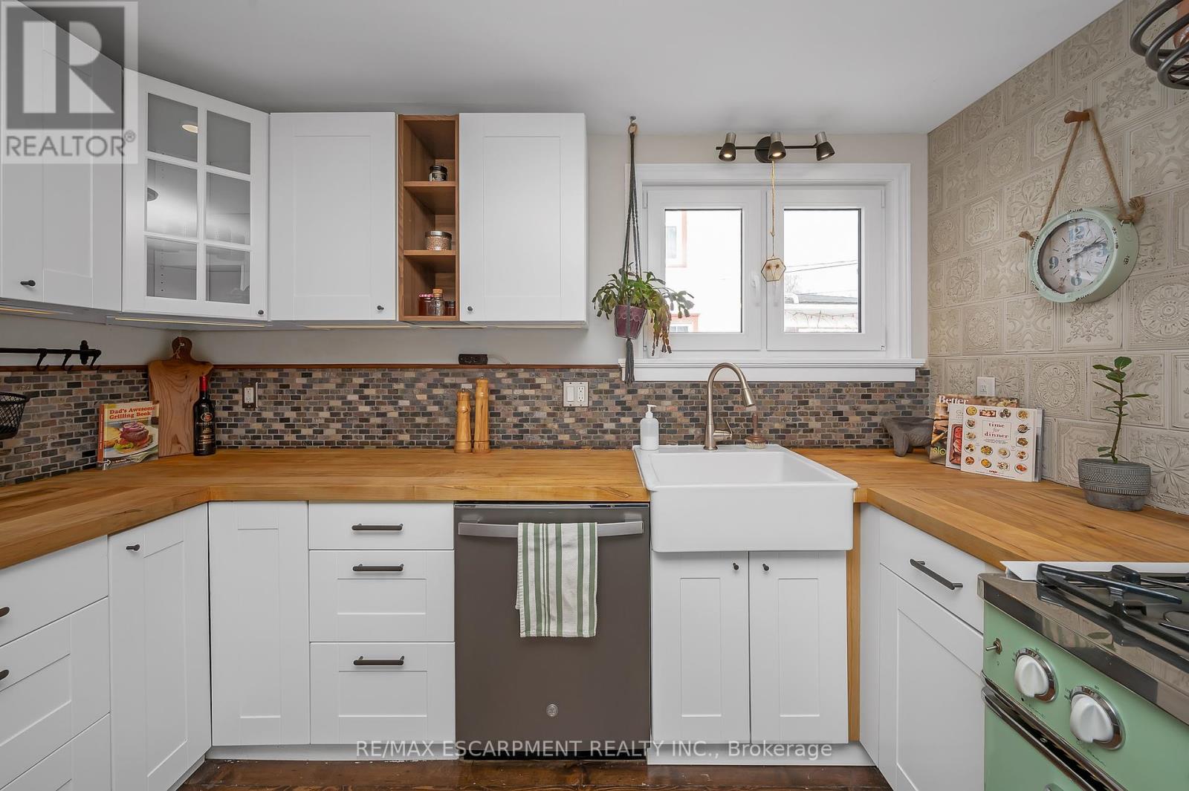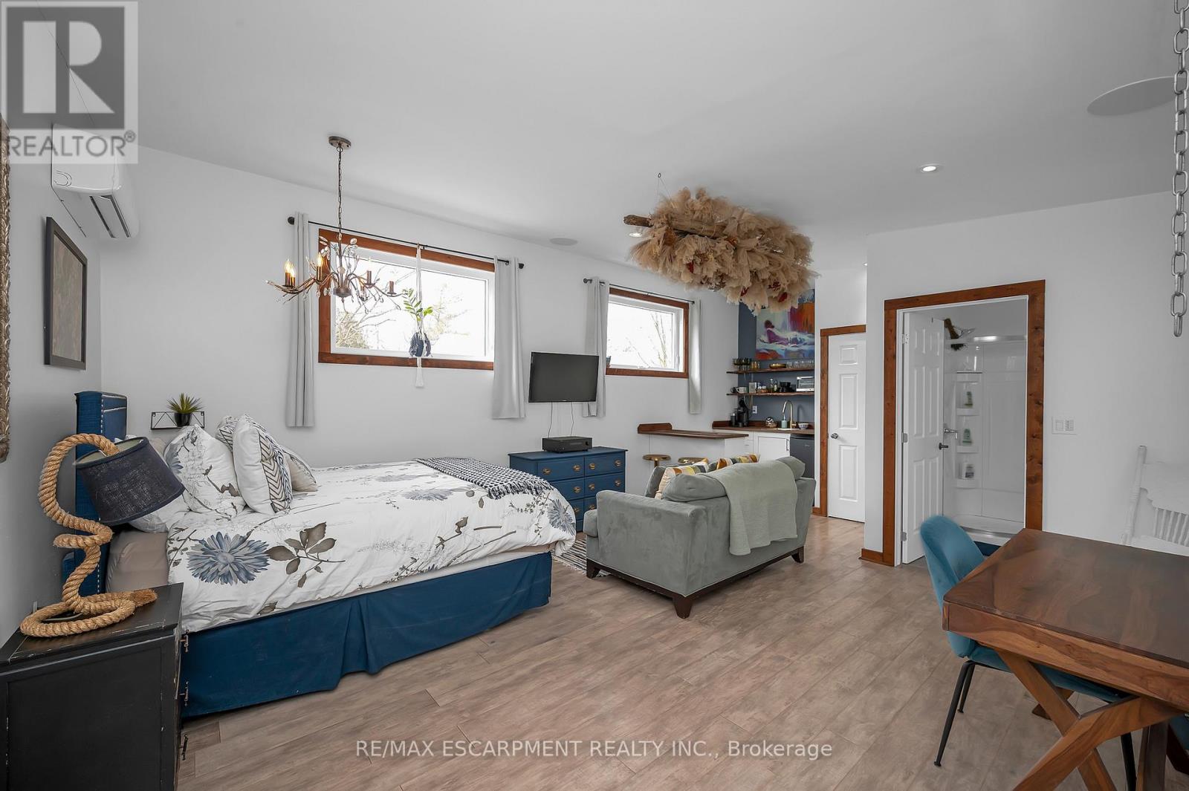4 Bedroom
3 Bathroom
1500 - 2000 sqft
Fireplace
Central Air Conditioning
Forced Air
$929,000
This is more than just a beautifully renovated home - it's a smart investment opportunity with immediate income potential. Set in one of Grimsby's most walkable and desirable neighbourhoods, this 3-bedroom century home seamlessly blends historic character with modern upgrades, including new windows (2023), furnace and A/C (2023), updated bathrooms, stylish fixtures, and more (2021 - 2024).The standout feature? A permitted accessory dwelling unit (ADU) in the backyard fully separate and ideal for generating passive income through long- or short-term rental. Investors can take advantage of strong rental demand in the region, while families can use it for multi-generational living, a home office, or a private guest suite. Enjoy nearly 1,800 sq. ft. of light-filled living space, a private backyard, and unbeatable location steps from downtown shops, restaurants, the Bruce Trail, top-rated schools, and Lake Ontario. Quick access to the QEW makes commuting a breeze. Whether you're looking to grow your real estate portfolio or plant roots in a home that offers space and flexibility, this property delivers. (id:50787)
Property Details
|
MLS® Number
|
X12156353 |
|
Property Type
|
Single Family |
|
Community Name
|
542 - Grimsby East |
|
Features
|
Carpet Free |
|
Parking Space Total
|
3 |
Building
|
Bathroom Total
|
3 |
|
Bedrooms Above Ground
|
3 |
|
Bedrooms Below Ground
|
1 |
|
Bedrooms Total
|
4 |
|
Appliances
|
All, Dishwasher, Dryer, Stove, Washer, Refrigerator |
|
Basement Development
|
Unfinished |
|
Basement Type
|
Full (unfinished) |
|
Construction Style Attachment
|
Detached |
|
Cooling Type
|
Central Air Conditioning |
|
Exterior Finish
|
Aluminum Siding |
|
Fireplace Present
|
Yes |
|
Foundation Type
|
Block |
|
Half Bath Total
|
1 |
|
Heating Fuel
|
Natural Gas |
|
Heating Type
|
Forced Air |
|
Stories Total
|
2 |
|
Size Interior
|
1500 - 2000 Sqft |
|
Type
|
House |
|
Utility Water
|
Municipal Water |
Parking
Land
|
Acreage
|
No |
|
Sewer
|
Sanitary Sewer |
|
Size Depth
|
130 Ft |
|
Size Frontage
|
40 Ft |
|
Size Irregular
|
40 X 130 Ft |
|
Size Total Text
|
40 X 130 Ft |
Rooms
| Level |
Type |
Length |
Width |
Dimensions |
|
Second Level |
Bedroom |
4.68 m |
3.19 m |
4.68 m x 3.19 m |
|
Second Level |
Bedroom 2 |
3.8 m |
3.18 m |
3.8 m x 3.18 m |
|
Second Level |
Bedroom 3 |
3.44 m |
2.9 m |
3.44 m x 2.9 m |
|
Second Level |
Bathroom |
2.48 m |
1.75 m |
2.48 m x 1.75 m |
|
Basement |
Playroom |
2.87 m |
3.89 m |
2.87 m x 3.89 m |
|
Flat |
Bathroom |
1.76 m |
2.15 m |
1.76 m x 2.15 m |
|
Flat |
Kitchen |
2.71 m |
2.29 m |
2.71 m x 2.29 m |
|
Flat |
Bedroom |
4.57 m |
4.73 m |
4.57 m x 4.73 m |
|
Main Level |
Kitchen |
3.48 m |
3.3 m |
3.48 m x 3.3 m |
|
Main Level |
Laundry Room |
4.26 m |
2.66 m |
4.26 m x 2.66 m |
|
Main Level |
Dining Room |
3 m |
3.62 m |
3 m x 3.62 m |
|
Ground Level |
Living Room |
4.64 m |
3.36 m |
4.64 m x 3.36 m |
Utilities
https://www.realtor.ca/real-estate/28330047/24-robinson-street-s-grimsby-grimsby-east-542-grimsby-east
















































