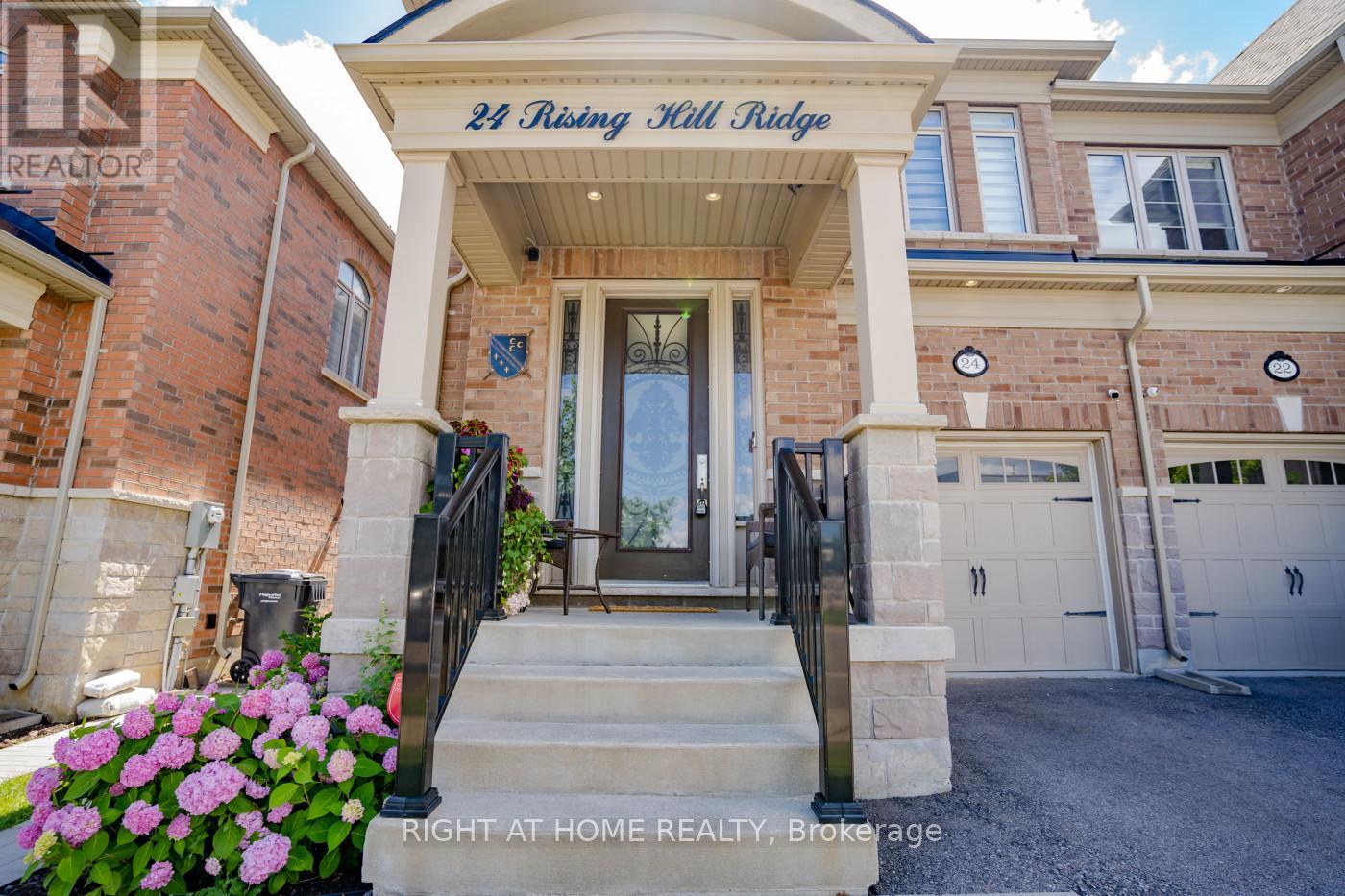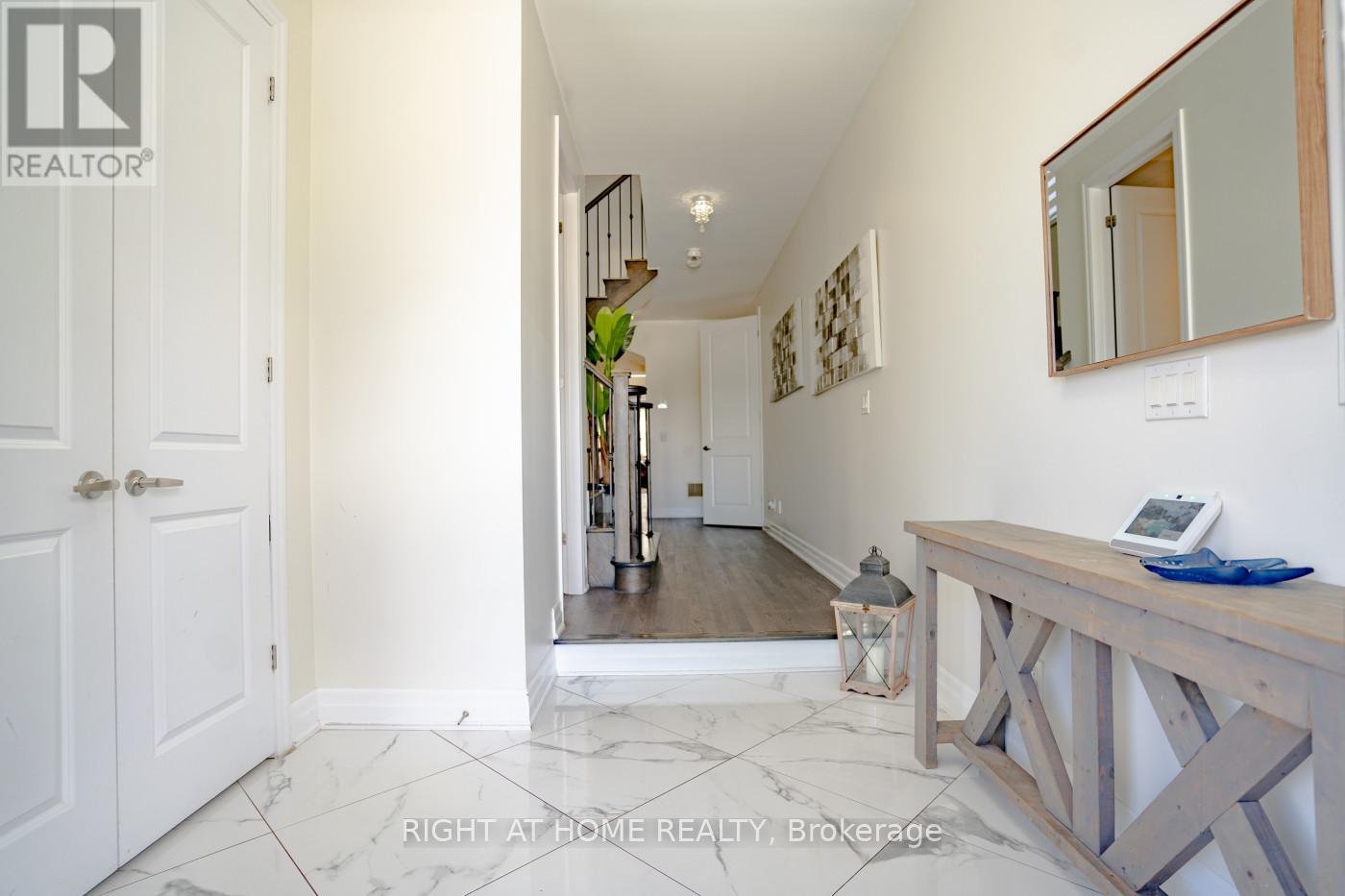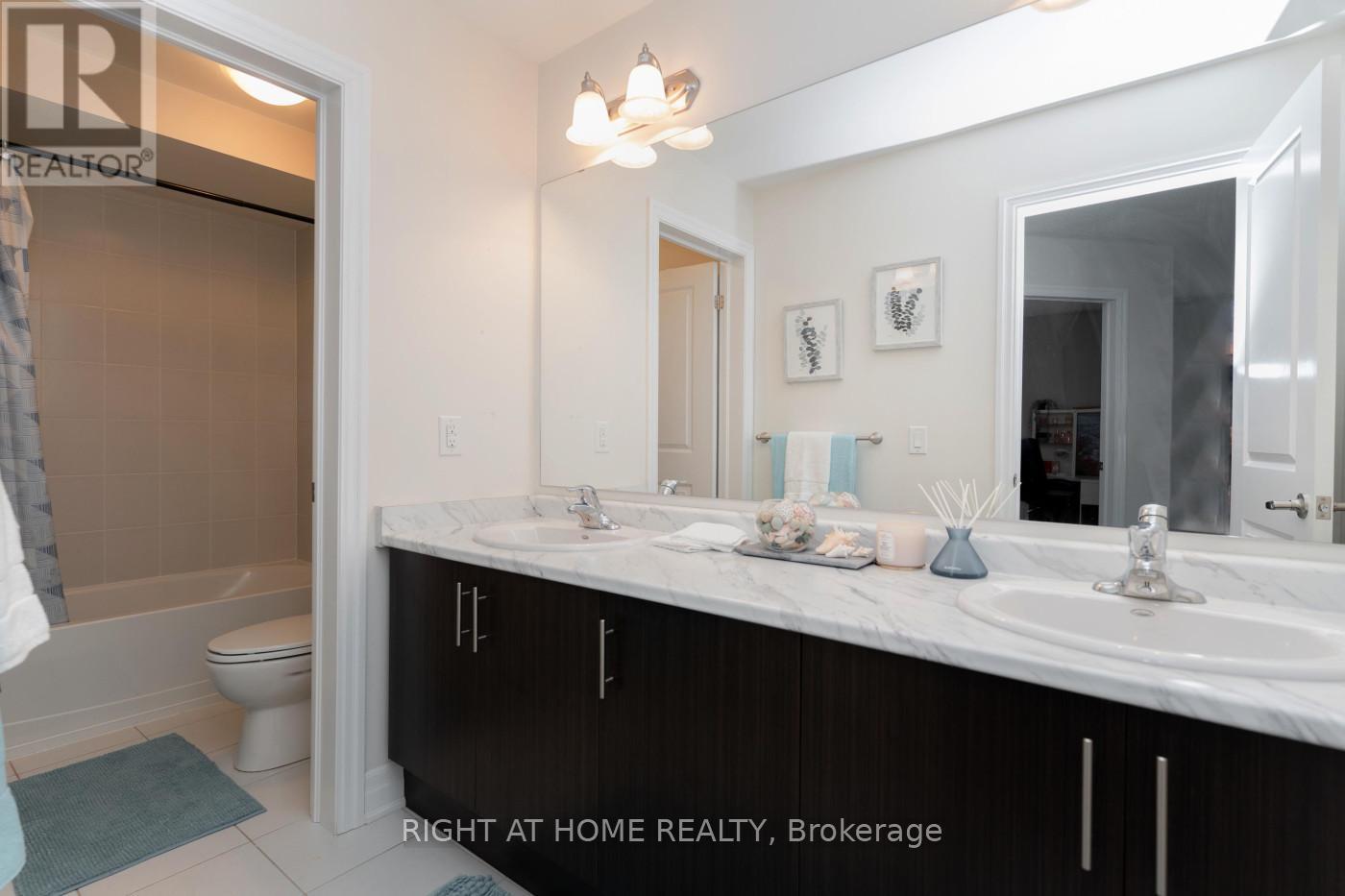6 Bedroom
5 Bathroom
Fireplace
Central Air Conditioning
Forced Air
$1,369,000
Fantastic opportunity to acquire this stunning Freehold 2 Storey Semi Detached Home situated in highly sought-after Bram West. Loaded with upgrades, this home on a quite crescent boasts an inviting open-concept living space with a walkout to the backyard. The dinning room seamlessly flows into the gourmet kitchen featuring quartz countertops, backsplash & stainless steel appliances. Bright & Spacious Family room With Gas Fireplace & w/o to Deck.The kitchen is adorned with stainless steel appliances, and the convenience of a main floor laundry room is a bonus. Oak stairs with pickets Leads To Upper Floor. Upstairs discover 4 large bedrooms, each with ample closet space, and 3 full bathrooms. Primary bedroom, complete with his and hers closets and a lavish 5-piece ensuite.The Spacious Basement Includes 2 Bedrooms, A Full Washroom, And A Kitchen, Perfect For An In-Law Suite. This Property Is Close to Whaleys Corners Public School, 5-7 Mins drive to GO station, parks. This luxury home is conveniently at the border of Brampton and Mississauga.Don't miss out on the opportunity to make this beautiful home your own! **** EXTRAS **** Central Vacuum to add convenience to maintenance, Wine Cooler,S/S Fridge (2), S/S Stove (2), Washer & Dryer (2) (id:50787)
Property Details
|
MLS® Number
|
W8489772 |
|
Property Type
|
Single Family |
|
Community Name
|
Bram West |
|
Parking Space Total
|
3 |
|
Structure
|
Deck |
Building
|
Bathroom Total
|
5 |
|
Bedrooms Above Ground
|
4 |
|
Bedrooms Below Ground
|
2 |
|
Bedrooms Total
|
6 |
|
Appliances
|
Garage Door Opener Remote(s), Oven - Built-in, Central Vacuum, Window Coverings |
|
Basement Development
|
Finished |
|
Basement Features
|
Apartment In Basement |
|
Basement Type
|
N/a (finished) |
|
Construction Style Attachment
|
Semi-detached |
|
Cooling Type
|
Central Air Conditioning |
|
Exterior Finish
|
Brick |
|
Fireplace Present
|
Yes |
|
Fireplace Total
|
1 |
|
Foundation Type
|
Poured Concrete |
|
Heating Fuel
|
Natural Gas |
|
Heating Type
|
Forced Air |
|
Stories Total
|
2 |
|
Type
|
House |
|
Utility Water
|
Municipal Water |
Parking
Land
|
Acreage
|
No |
|
Sewer
|
Sanitary Sewer |
|
Size Irregular
|
26.12 X 118.27 Ft |
|
Size Total Text
|
26.12 X 118.27 Ft |
Rooms
| Level |
Type |
Length |
Width |
Dimensions |
|
Basement |
Bedroom 5 |
3.4 m |
3.1 m |
3.4 m x 3.1 m |
|
Upper Level |
Primary Bedroom |
3.44 m |
5.67 m |
3.44 m x 5.67 m |
|
Upper Level |
Bedroom 2 |
3.04 m |
4.6 m |
3.04 m x 4.6 m |
|
Upper Level |
Bedroom 3 |
3.1 m |
4.3 m |
3.1 m x 4.3 m |
|
Upper Level |
Bedroom 4 |
3.4 m |
4 m |
3.4 m x 4 m |
|
Ground Level |
Kitchen |
6.31 m |
2.99 m |
6.31 m x 2.99 m |
|
Ground Level |
Family Room |
6.31 m |
3.66 m |
6.31 m x 3.66 m |
https://www.realtor.ca/real-estate/27107152/24-rising-hill-ridge-brampton-bram-west



































