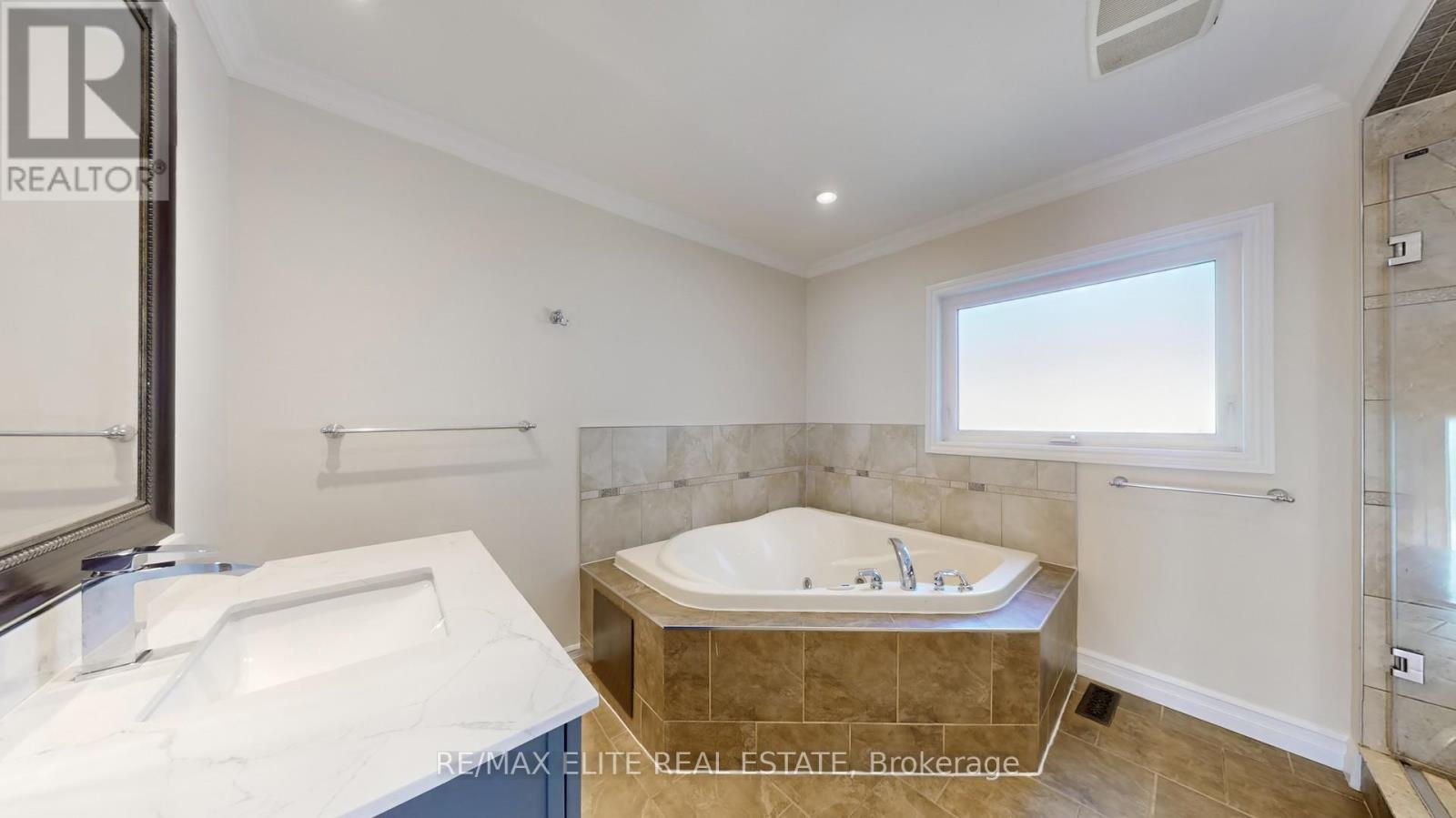289-597-1980
infolivingplus@gmail.com
24 Rintella Court Toronto (Bendale), Ontario M1P 3V5
4 Bedroom
2 Bathroom
Bungalow
Fireplace
Inground Pool
Central Air Conditioning
Forced Air
Landscaped
$990,000
Upgraded Family Home! Private and quiet backing onto Ravine, exceptional backyard pool privacy. Close To Ttc, Go Station, HWY 401, Thompson Park, Schools And Scarborough Town Centre. Huge Master Bedroom and Bathroom on Main floor. Seperate Entrance to the Lower Level. New lower level Bathroom and flooring. Rec Room can be converted into a 2nd kitchen. Feels More Like A Backsplit Than Bungalow. **** EXTRAS **** New Fridge, Rangehood. Washer And Dryer. All Electrical Light Fixtures And Appliances. Gas Stove, Dishwasher, Dryer, Swimming Pool and Equipment, Garden Shed \"As Is\". (id:50787)
Property Details
| MLS® Number | E9268644 |
| Property Type | Single Family |
| Community Name | Bendale |
| Amenities Near By | Schools, Park, Public Transit, Place Of Worship |
| Community Features | Community Centre |
| Features | Ravine, Backs On Greenbelt, Paved Yard, Carpet Free, In-law Suite |
| Parking Space Total | 4 |
| Pool Type | Inground Pool |
| Structure | Shed |
Building
| Bathroom Total | 2 |
| Bedrooms Above Ground | 4 |
| Bedrooms Total | 4 |
| Amenities | Fireplace(s) |
| Architectural Style | Bungalow |
| Basement Development | Finished |
| Basement Features | Separate Entrance, Walk Out |
| Basement Type | N/a (finished) |
| Construction Style Attachment | Detached |
| Cooling Type | Central Air Conditioning |
| Exterior Finish | Brick |
| Fireplace Present | Yes |
| Fireplace Total | 1 |
| Flooring Type | Hardwood, Tile, Laminate |
| Foundation Type | Unknown |
| Heating Fuel | Natural Gas |
| Heating Type | Forced Air |
| Stories Total | 1 |
| Type | House |
| Utility Water | Municipal Water |
Land
| Acreage | No |
| Land Amenities | Schools, Park, Public Transit, Place Of Worship |
| Landscape Features | Landscaped |
| Sewer | Sanitary Sewer |
| Size Depth | 96 Ft ,2 In |
| Size Frontage | 50 Ft |
| Size Irregular | 50 X 96.22 Ft |
| Size Total Text | 50 X 96.22 Ft |
Rooms
| Level | Type | Length | Width | Dimensions |
|---|---|---|---|---|
| Lower Level | Bedroom 2 | 3.03 m | 4.44 m | 3.03 m x 4.44 m |
| Lower Level | Bedroom 3 | 3.32 m | 2.69 m | 3.32 m x 2.69 m |
| Lower Level | Bedroom 4 | 2.9 m | 3.81 m | 2.9 m x 3.81 m |
| Lower Level | Recreational, Games Room | 3.27 m | 2.78 m | 3.27 m x 2.78 m |
| Main Level | Foyer | 2.34 m | 2.1 m | 2.34 m x 2.1 m |
| Main Level | Living Room | 4.66 m | 3.13 m | 4.66 m x 3.13 m |
| Main Level | Dining Room | 2.67 m | 3.14 m | 2.67 m x 3.14 m |
| Main Level | Kitchen | 2.86 m | 2.35 m | 2.86 m x 2.35 m |
| Main Level | Primary Bedroom | 6.75 m | 3.61 m | 6.75 m x 3.61 m |
| Main Level | Laundry Room | 2.81 m | 2.1 m | 2.81 m x 2.1 m |
https://www.realtor.ca/real-estate/27329472/24-rintella-court-toronto-bendale-bendale

































