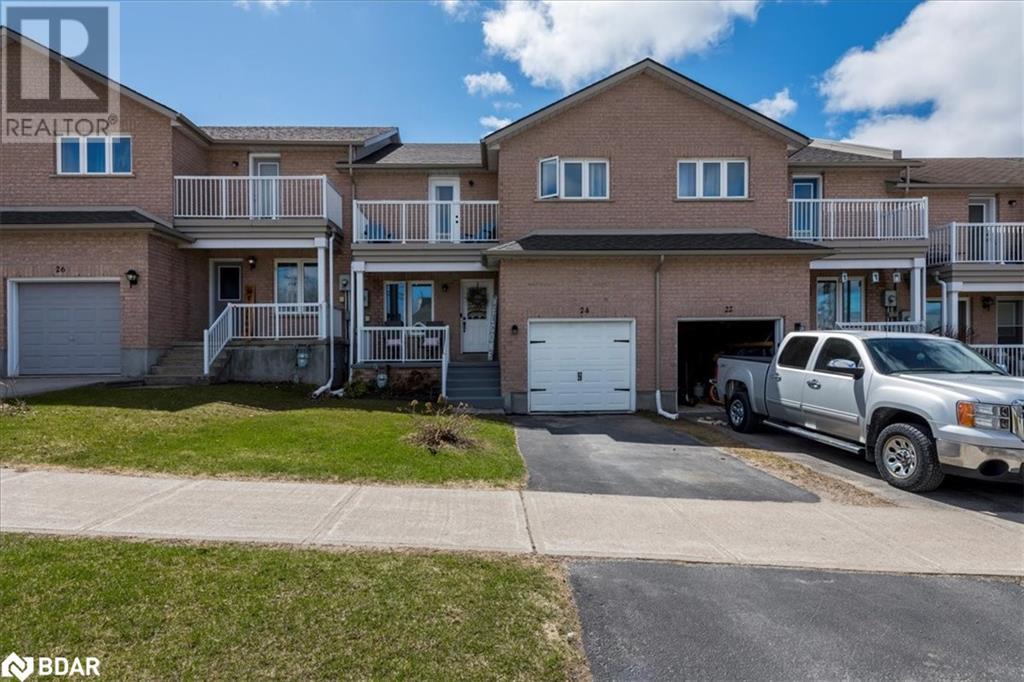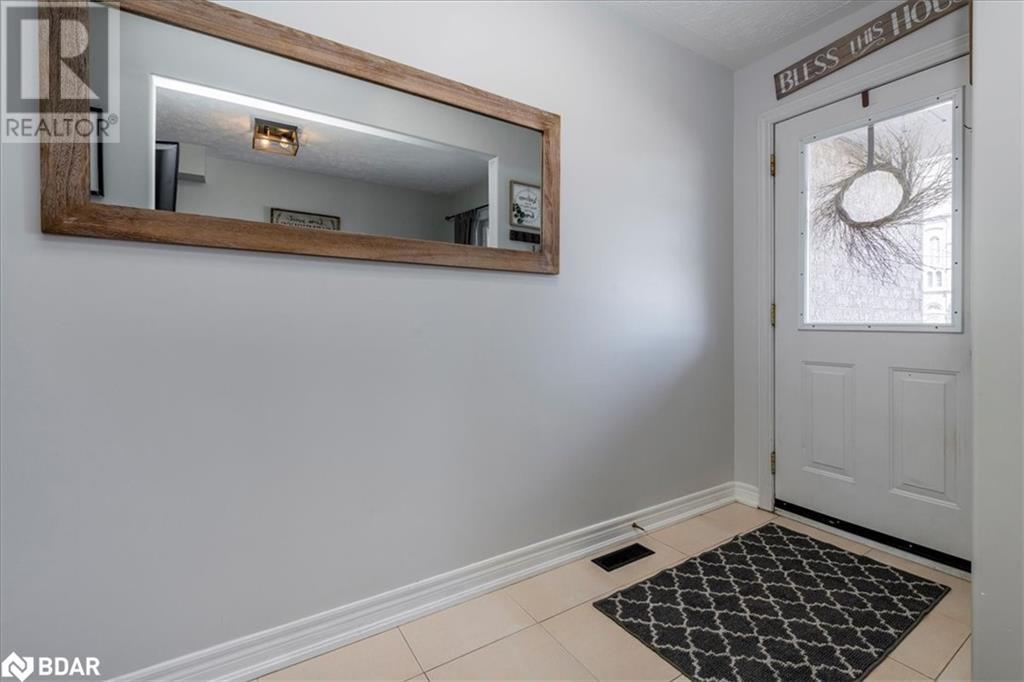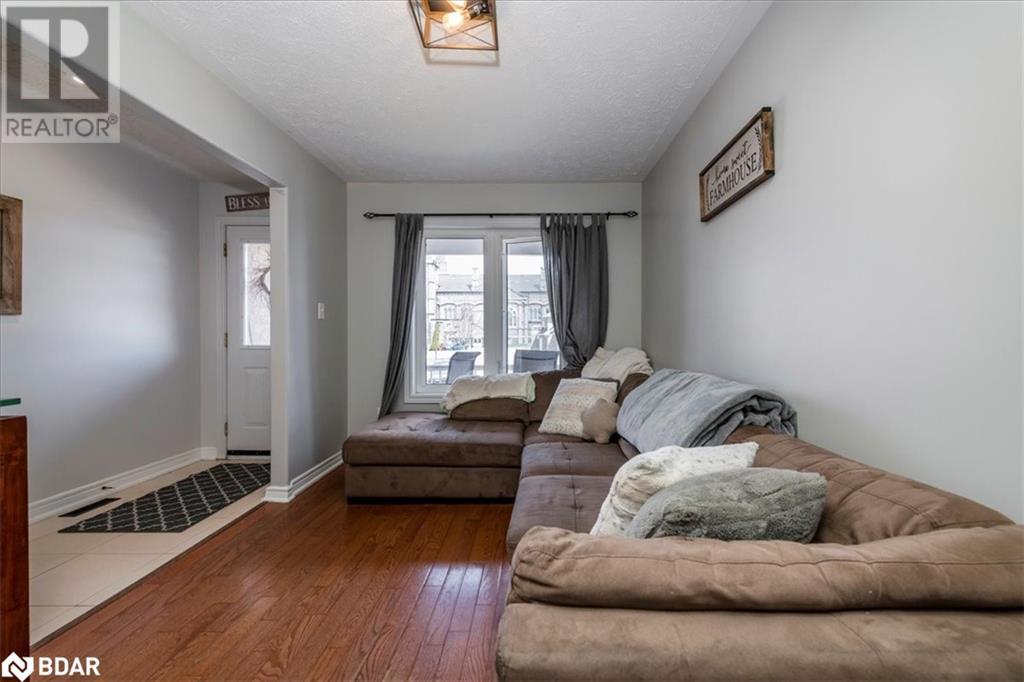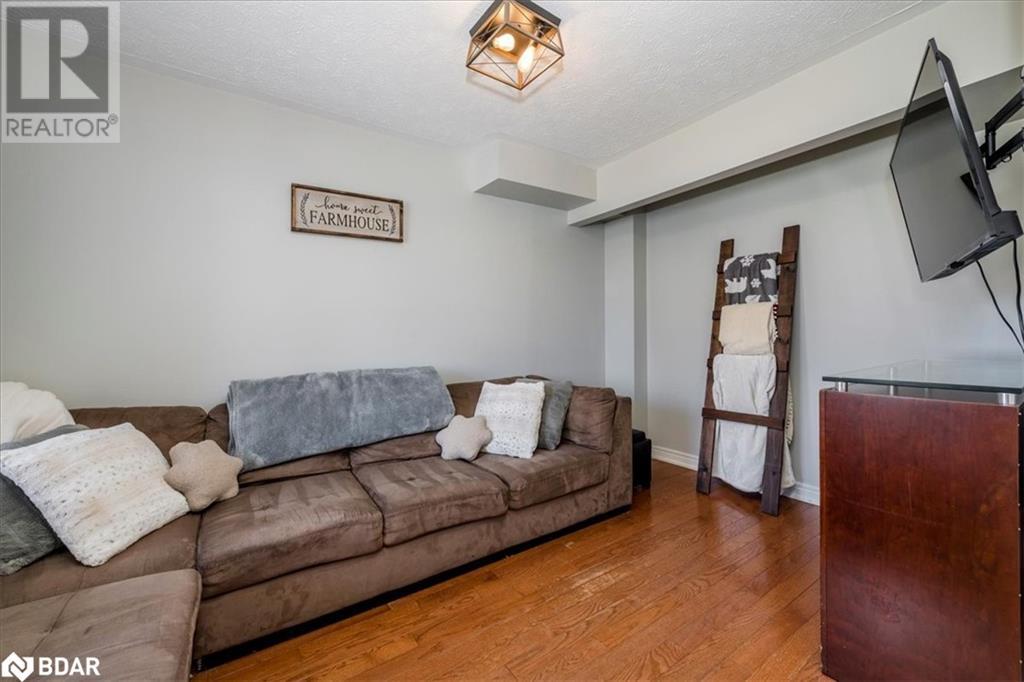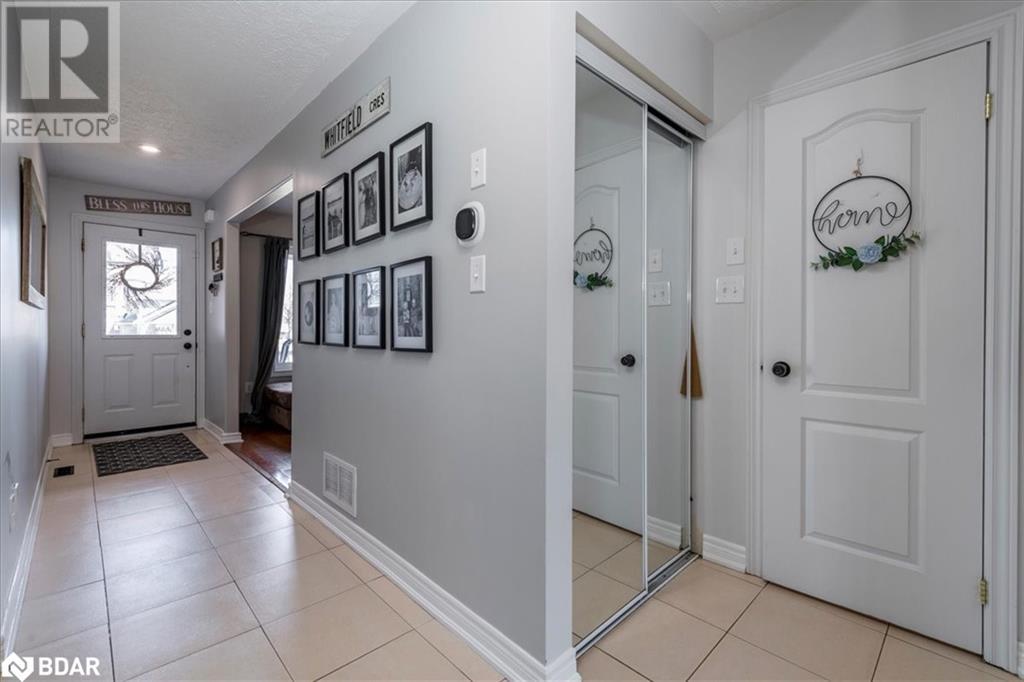3 Bedroom
3 Bathroom
2154 sqft
2 Level
Fireplace
Central Air Conditioning
Forced Air
Landscaped
$599,900
Step into this charming, move-in-ready townhouse featuring a fully finished basement and breathtaking views of Penetang Bay. The entryway welcomes you with elegant ceramic flooring, leading into a cozy living room adorned with hardwood floors. The main level includes a convenient three-piece bathroom and a spacious eat-in kitchen with ceramic tile, an adjoining dining area with hardwood floors, and a walkout to the backyard. Enjoy outdoor dining on the deck, complete with a natural gas BBQ hookup and a generous lawn with rear access—perfect for your lawnmower or gardening needs. A beautifully crafted hardwood staircase leads to both the upper level and the basement. The basement offers new laminate flooring throughout, a built-in electric fireplace, a large recreation room with additional storage under the stairs, a cold storage area, laundry, and a modern two-piece bathroom. Upstairs, the hardwood staircase opens onto a hardwood landing, with laminate floors throughout the second level. The expansive primary bedroom features a walk-in closet and a Juliet balcony offering spectacular views of Georgian Bay. Two additional full-size bedrooms and a stylish three-piece bathroom complete the upper floor. (id:50787)
Property Details
|
MLS® Number
|
40723145 |
|
Property Type
|
Single Family |
|
Amenities Near By
|
Airport, Beach, Golf Nearby, Hospital, Marina, Park, Place Of Worship, Playground, Public Transit, Schools, Shopping |
|
Communication Type
|
High Speed Internet |
|
Community Features
|
Community Centre |
|
Equipment Type
|
None |
|
Features
|
Conservation/green Belt, Paved Driveway |
|
Parking Space Total
|
3 |
|
Rental Equipment Type
|
None |
Building
|
Bathroom Total
|
3 |
|
Bedrooms Above Ground
|
3 |
|
Bedrooms Total
|
3 |
|
Appliances
|
Central Vacuum - Roughed In, Dishwasher, Dryer, Refrigerator, Stove, Washer, Microwave Built-in, Window Coverings |
|
Architectural Style
|
2 Level |
|
Basement Development
|
Finished |
|
Basement Type
|
Full (finished) |
|
Constructed Date
|
2008 |
|
Construction Style Attachment
|
Attached |
|
Cooling Type
|
Central Air Conditioning |
|
Exterior Finish
|
Brick |
|
Fireplace Fuel
|
Electric |
|
Fireplace Present
|
Yes |
|
Fireplace Total
|
1 |
|
Fireplace Type
|
Other - See Remarks |
|
Fixture
|
Ceiling Fans |
|
Half Bath Total
|
1 |
|
Heating Fuel
|
Natural Gas |
|
Heating Type
|
Forced Air |
|
Stories Total
|
2 |
|
Size Interior
|
2154 Sqft |
|
Type
|
Row / Townhouse |
|
Utility Water
|
Municipal Water |
Parking
Land
|
Access Type
|
Road Access |
|
Acreage
|
No |
|
Fence Type
|
Fence |
|
Land Amenities
|
Airport, Beach, Golf Nearby, Hospital, Marina, Park, Place Of Worship, Playground, Public Transit, Schools, Shopping |
|
Landscape Features
|
Landscaped |
|
Sewer
|
Municipal Sewage System |
|
Size Depth
|
103 Ft |
|
Size Frontage
|
25 Ft |
|
Size Total Text
|
Under 1/2 Acre |
|
Zoning Description
|
G |
Rooms
| Level |
Type |
Length |
Width |
Dimensions |
|
Second Level |
3pc Bathroom |
|
|
Measurements not available |
|
Second Level |
Bedroom |
|
|
13'5'' x 11'7'' |
|
Second Level |
Bedroom |
|
|
13'5'' x 11'5'' |
|
Second Level |
Primary Bedroom |
|
|
21'0'' x 16'4'' |
|
Basement |
2pc Bathroom |
|
|
Measurements not available |
|
Basement |
Recreation Room |
|
|
19'3'' x 13'2'' |
|
Main Level |
3pc Bathroom |
|
|
Measurements not available |
|
Main Level |
Family Room |
|
|
13'5'' x 12'4'' |
|
Main Level |
Dining Room |
|
|
12'0'' x 8'4'' |
|
Main Level |
Kitchen |
|
|
13'5'' x 11'0'' |
Utilities
|
Electricity
|
Available |
|
Natural Gas
|
Available |
|
Telephone
|
Available |
https://www.realtor.ca/real-estate/28288853/24-owen-street-penetanguishene

