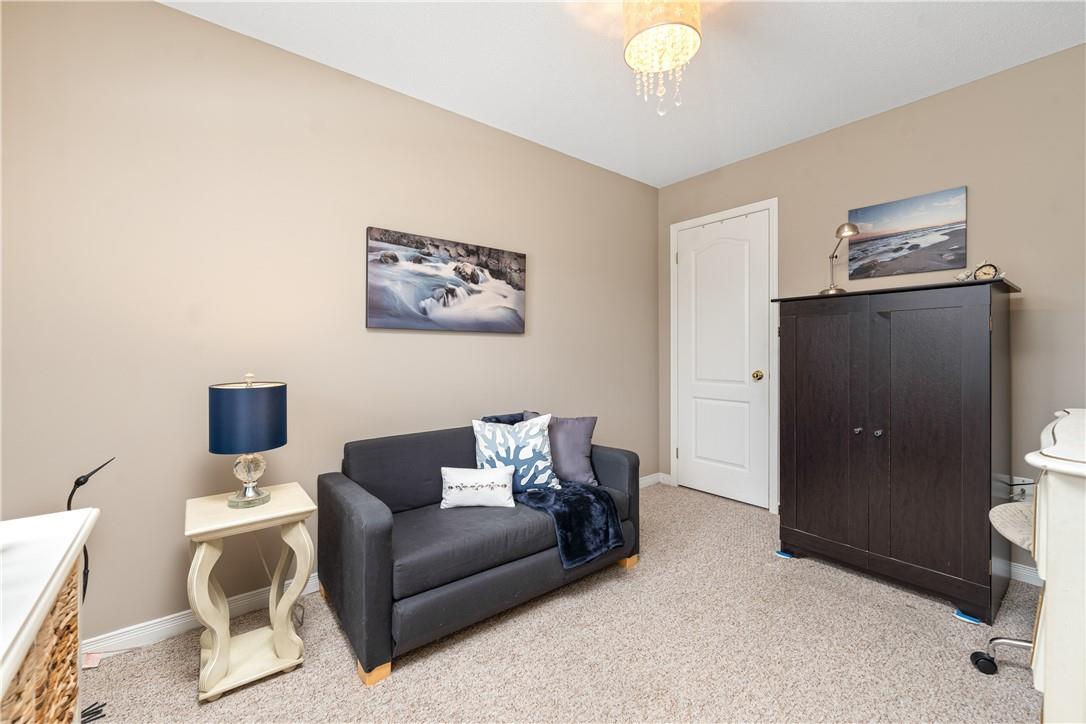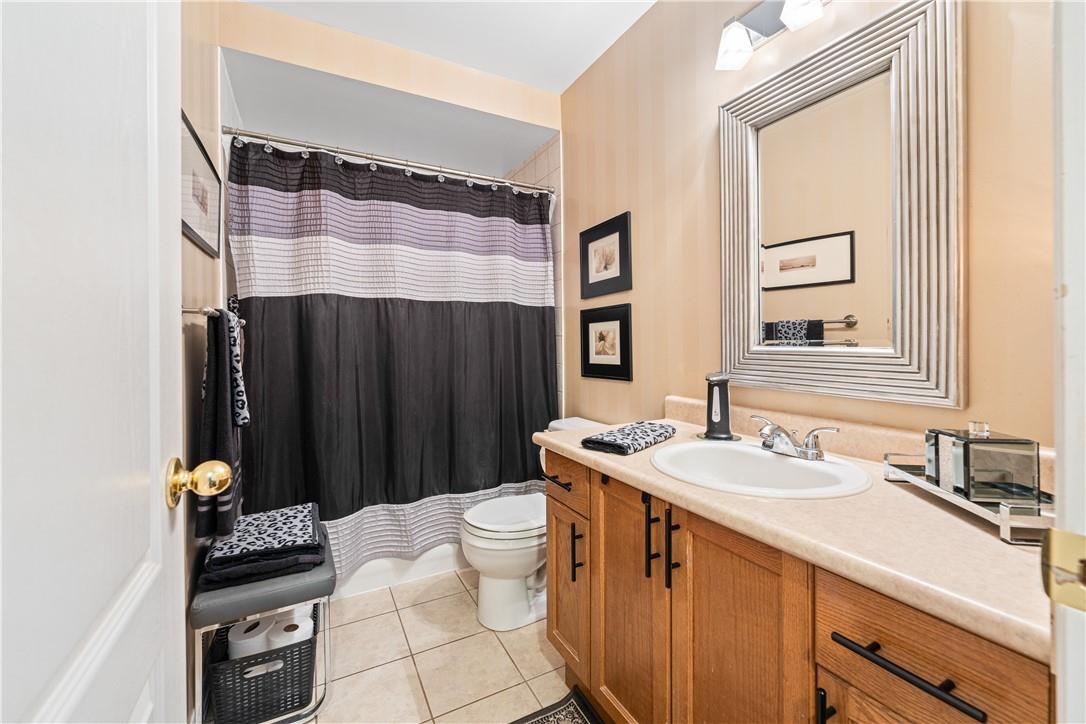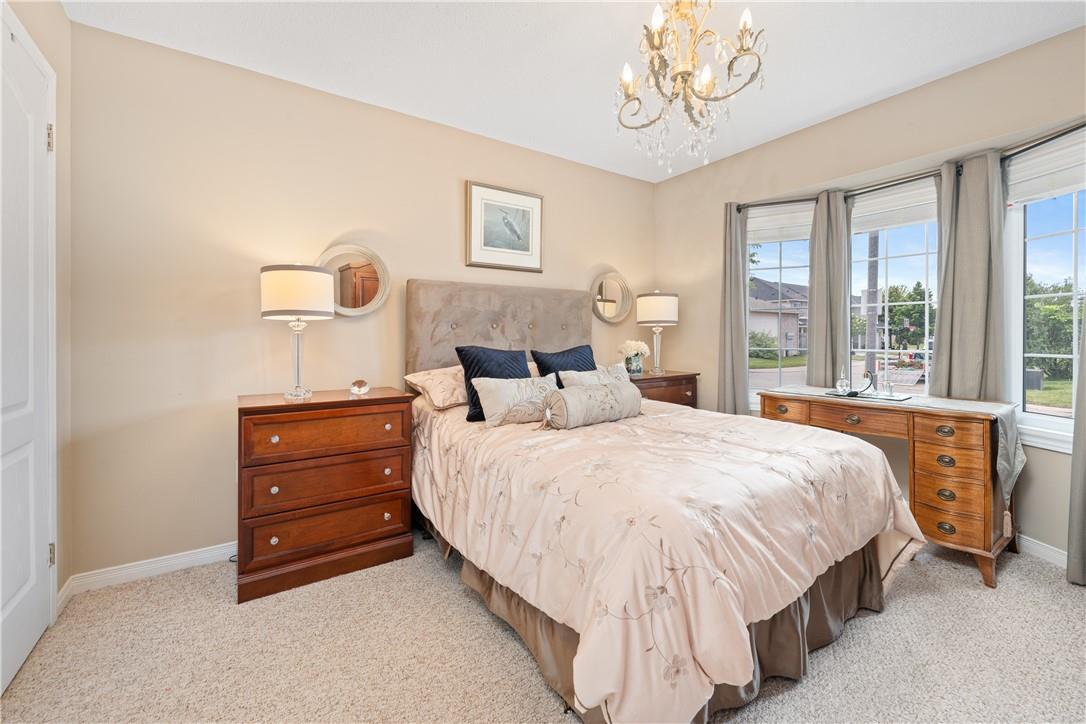3 Bedroom
2 Bathroom
920 sqft
Bungalow
Central Air Conditioning
Forced Air
$579,900Maintenance,
$287.50 Monthly
CHARMING END-UNIT BUNGALOW TOWNHOUSE IN THE HEART OF GRIMSBY!!! LOW CONDO FEES!! ONE-YEAR WARRANTY INCLUDED!! Discover the perfect blend of convenience and comfort in this incredible end-unit bungalow townhouse located in the beautiful community of Grimsby. This home offers a fantastic location for those seeking low-maintenance living without compromising on lifestyle. With 2 convenient parking spots, you'll enjoy easy access to your home. Then, say goodbye to the hassles of lawn care and snow shovelling - all included. Situated within walking distance to the YMCA and local parks and trails, this home is perfect for those who appreciate an active lifestyle. Downtown Grimsby is just moments away, offering a variety of great shops, dining options, and local amenities. Additionally, quick access to the QEW makes commuting a breeze, connecting you to the wider Niagara region. This end-unit bungalow townhouse provides the ideal combination of tranquility and accessibility. Whether you're downsizing or looking for a starter home, this property is a must-see. Don't miss the opportunity to make this charming home your own and experience all that Grimsby has to offer. (id:50787)
Property Details
|
MLS® Number
|
H4199172 |
|
Property Type
|
Single Family |
|
Amenities Near By
|
Hospital, Marina, Schools |
|
Community Features
|
Quiet Area |
|
Equipment Type
|
Furnace, Water Heater, Air Conditioner |
|
Features
|
Park Setting, Park/reserve, Double Width Or More Driveway, Paved Driveway, Year Round Living |
|
Parking Space Total
|
2 |
|
Rental Equipment Type
|
Furnace, Water Heater, Air Conditioner |
Building
|
Bathroom Total
|
2 |
|
Bedrooms Above Ground
|
2 |
|
Bedrooms Below Ground
|
1 |
|
Bedrooms Total
|
3 |
|
Appliances
|
Dishwasher, Dryer, Refrigerator, Stove, Washer & Dryer, Window Coverings |
|
Architectural Style
|
Bungalow |
|
Basement Development
|
Partially Finished |
|
Basement Type
|
Full (partially Finished) |
|
Constructed Date
|
2004 |
|
Construction Style Attachment
|
Attached |
|
Cooling Type
|
Central Air Conditioning |
|
Exterior Finish
|
Brick, Vinyl Siding |
|
Foundation Type
|
Poured Concrete |
|
Half Bath Total
|
1 |
|
Heating Fuel
|
Natural Gas |
|
Heating Type
|
Forced Air |
|
Stories Total
|
1 |
|
Size Exterior
|
920 Sqft |
|
Size Interior
|
920 Sqft |
|
Type
|
Row / Townhouse |
|
Utility Water
|
Municipal Water |
Parking
Land
|
Acreage
|
No |
|
Land Amenities
|
Hospital, Marina, Schools |
|
Sewer
|
Municipal Sewage System |
|
Size Irregular
|
0 X 0 |
|
Size Total Text
|
0 X 0 |
|
Soil Type
|
Loam |
|
Zoning Description
|
Res |
Rooms
| Level |
Type |
Length |
Width |
Dimensions |
|
Sub-basement |
Laundry Room |
|
|
Measurements not available |
|
Sub-basement |
2pc Bathroom |
|
|
5' 6'' x 5' '' |
|
Sub-basement |
Bedroom |
|
|
14' 2'' x 11' 11'' |
|
Sub-basement |
Recreation Room |
|
|
32' 4'' x 26' 4'' |
|
Ground Level |
Bedroom |
|
|
11' 11'' x 9' '' |
|
Ground Level |
Primary Bedroom |
|
|
13' 4'' x 11' '' |
|
Ground Level |
4pc Bathroom |
|
|
9' 2'' x 5' 1'' |
|
Ground Level |
Living Room |
|
|
16' 9'' x 11' 5'' |
|
Ground Level |
Dining Room |
|
|
13' 3'' x 6' 2'' |
|
Ground Level |
Kitchen |
|
|
12' 11'' x 9' 9'' |
https://www.realtor.ca/real-estate/27132074/24-kenyon-crescent-unit-21-grimsby






















