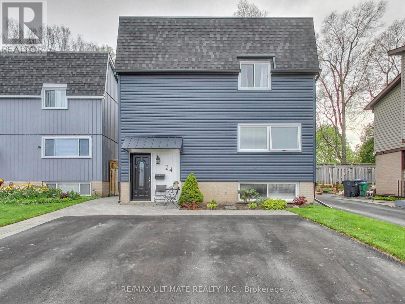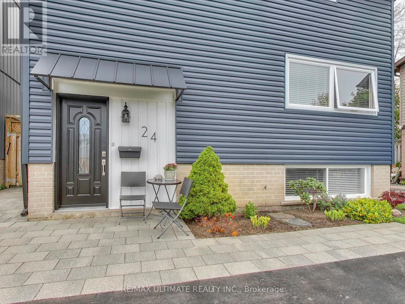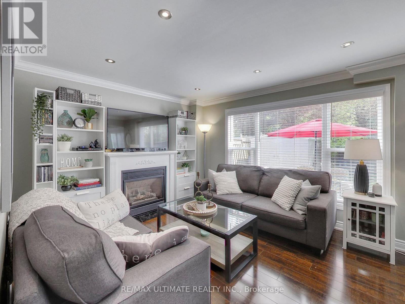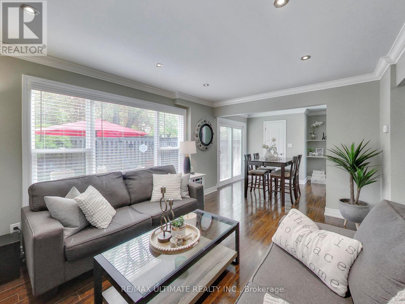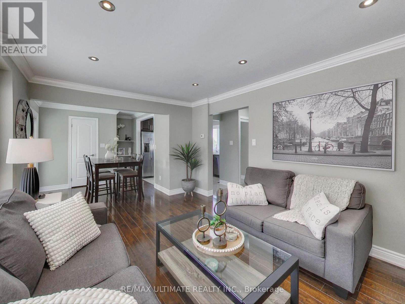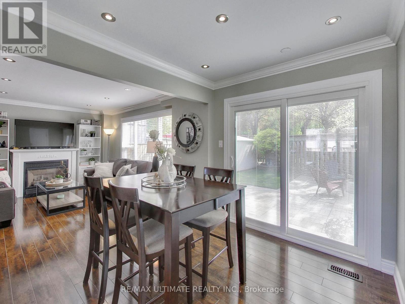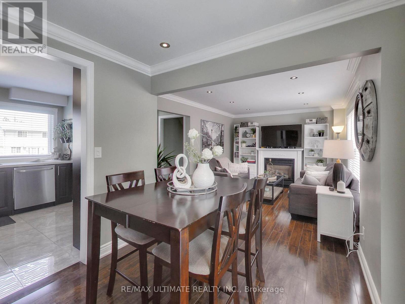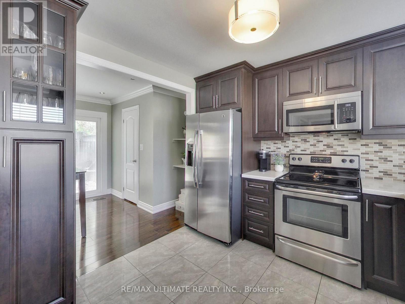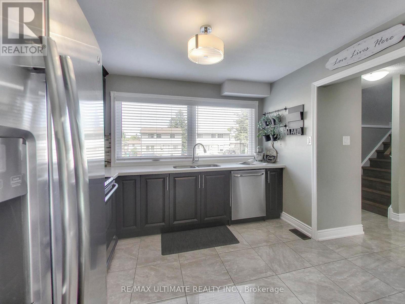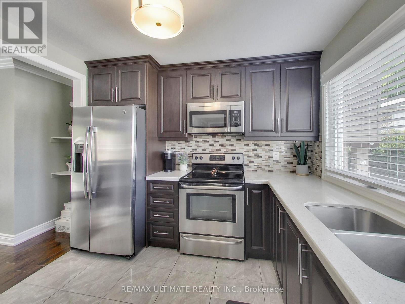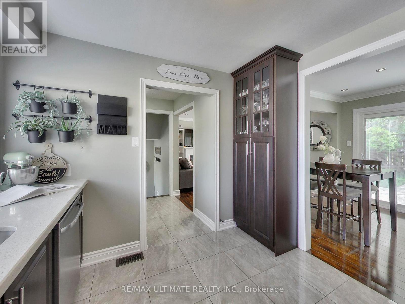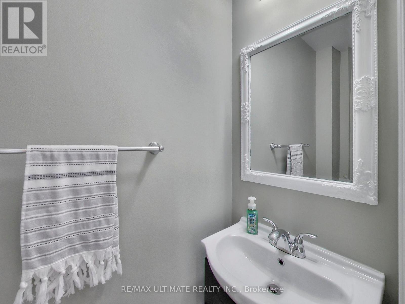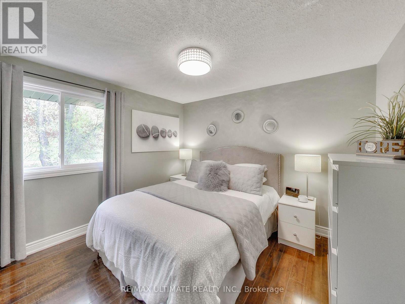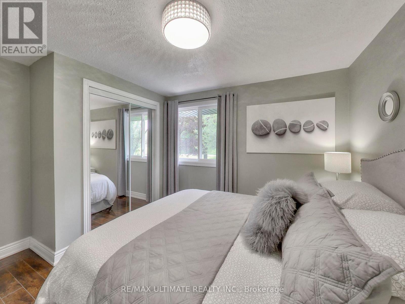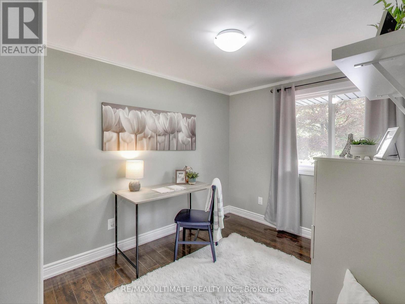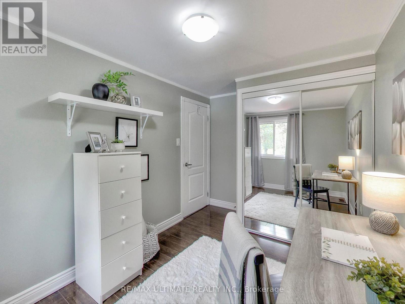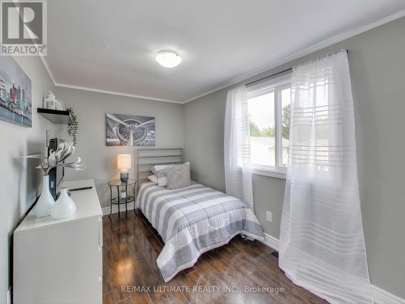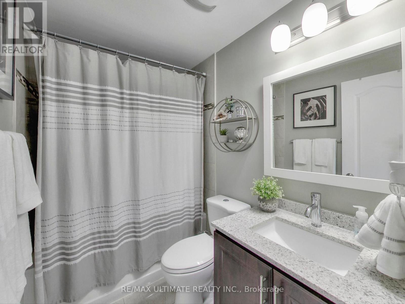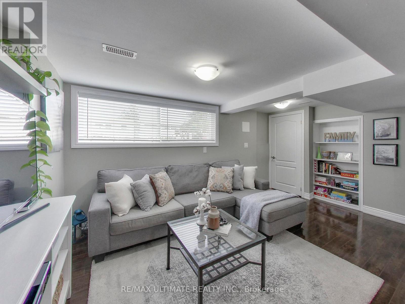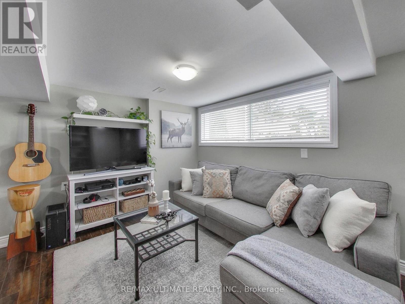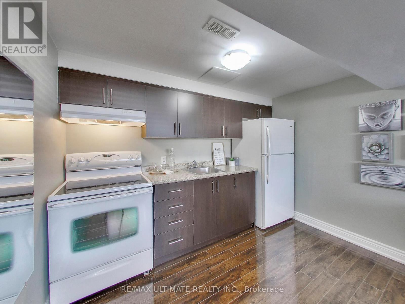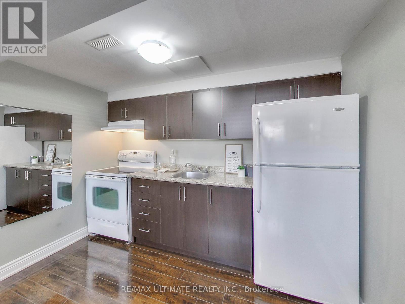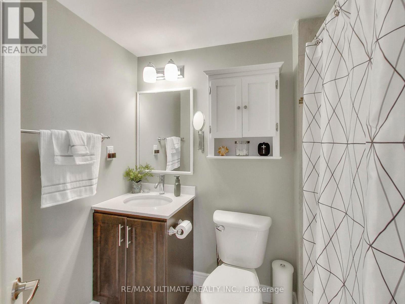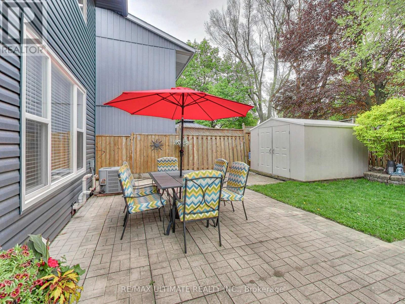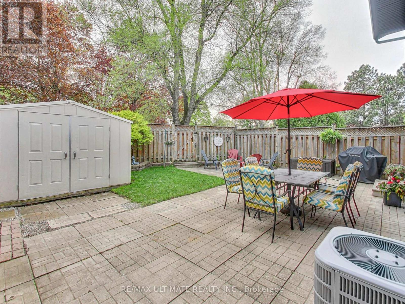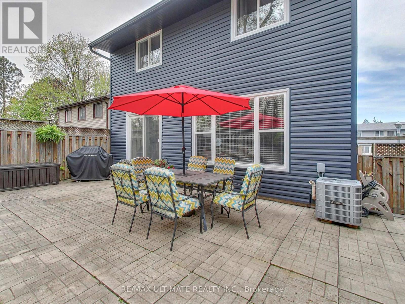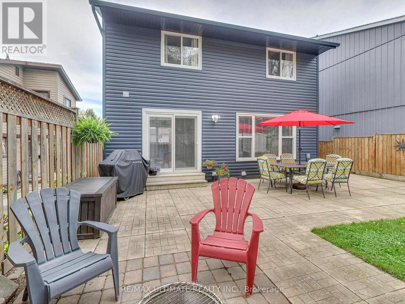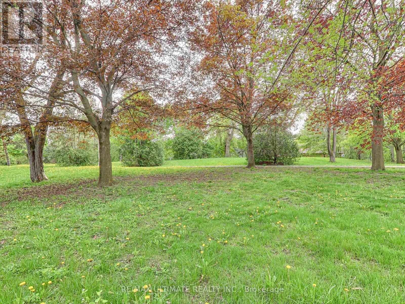3 Bedroom
3 Bathroom
Fireplace
Central Air Conditioning
Forced Air
$889,900
Dare to dream with this meticulously renovated Detached 2-Storey, 3-Bedroom Home that ticks all the boxes!! Offering impeccable curb appeal, nestled on a quiet, child-friendly court, and backing onto Crescent Hill Park with no neighbors behind, it's a perfect 10! Bright modern kitchen featuring a large window, stainless steel appliances, quartz counters, and a designer backsplash. Tons of natural light flood the open-concept living/dining space with wide double sliding glass doors leading to the rear garden. These doors are equipped w/integrated blinds that move up & down as well as tilt, offering both privacy and functionality. The backyard is a well-groomed entertainers paradise, with the serene backdrop of Crescent Hill Park providing the perfect setting for hosting friends and family gatherings or enjoying a BBQ. Recent updates include new vinyl siding, exterior insulation under siding, black eavestroughs, facia, downspouts, gutter guards, all new windows, exterior doors, new roof, and enhanced attic insulation. The Finished Basement Apartment provides added income potential, an in-law suite, or space for adult children living at home. With a bathroom on every floor, including a convenient main floor 2-piece powder room, and ample parking that fits 3 cars, convenience is paramount. This property appeals to both end-users and investors alike, with its prime location near parks, schools, restaurants, shopping, Bramalea City Centre, the future Toronto Metropolitan University (TMU) new School of Medicine, Brampton Civic & Peel Memorial Hospitals, easy access to public transportation, GO Transit and highway 410 make commuting a breeze. **** EXTRAS **** S/S: Fridge, Stove, Dishwasher, Microwave; White Basement Fridge & Stove; Washer/Dryer, All Elfs & Window coverings, Gas Furnace, Central A/C, Garden Shed (id:50787)
Property Details
|
MLS® Number
|
W8325534 |
|
Property Type
|
Single Family |
|
Community Name
|
Central Park |
|
Amenities Near By
|
Park, Public Transit, Schools |
|
Features
|
Cul-de-sac, Conservation/green Belt, In-law Suite |
|
Parking Space Total
|
3 |
Building
|
Bathroom Total
|
3 |
|
Bedrooms Above Ground
|
3 |
|
Bedrooms Total
|
3 |
|
Basement Development
|
Finished |
|
Basement Features
|
Separate Entrance |
|
Basement Type
|
N/a (finished) |
|
Construction Style Attachment
|
Detached |
|
Cooling Type
|
Central Air Conditioning |
|
Exterior Finish
|
Brick, Vinyl Siding |
|
Fireplace Present
|
Yes |
|
Foundation Type
|
Block |
|
Heating Fuel
|
Natural Gas |
|
Heating Type
|
Forced Air |
|
Stories Total
|
2 |
|
Type
|
House |
|
Utility Water
|
Municipal Water |
Land
|
Acreage
|
No |
|
Land Amenities
|
Park, Public Transit, Schools |
|
Sewer
|
Sanitary Sewer |
|
Size Irregular
|
30.09 X 72.56 Ft ; Irregular |
|
Size Total Text
|
30.09 X 72.56 Ft ; Irregular |
Rooms
| Level |
Type |
Length |
Width |
Dimensions |
|
Second Level |
Primary Bedroom |
3.2 m |
2.9 m |
3.2 m x 2.9 m |
|
Second Level |
Bedroom 2 |
3.6 m |
2.3 m |
3.6 m x 2.3 m |
|
Second Level |
Bedroom 3 |
2.8 m |
2.4 m |
2.8 m x 2.4 m |
|
Basement |
Family Room |
6.15 m |
5.3 m |
6.15 m x 5.3 m |
|
Basement |
Kitchen |
3.1 m |
1.8 m |
3.1 m x 1.8 m |
|
Basement |
Laundry Room |
3 m |
2.3 m |
3 m x 2.3 m |
|
Main Level |
Living Room |
4.4 m |
3.3 m |
4.4 m x 3.3 m |
|
Main Level |
Dining Room |
3.35 m |
2.73 m |
3.35 m x 2.73 m |
|
Main Level |
Kitchen |
3.1 m |
2.9 m |
3.1 m x 2.9 m |
https://www.realtor.ca/real-estate/26875380/24-hercules-court-brampton-central-park

