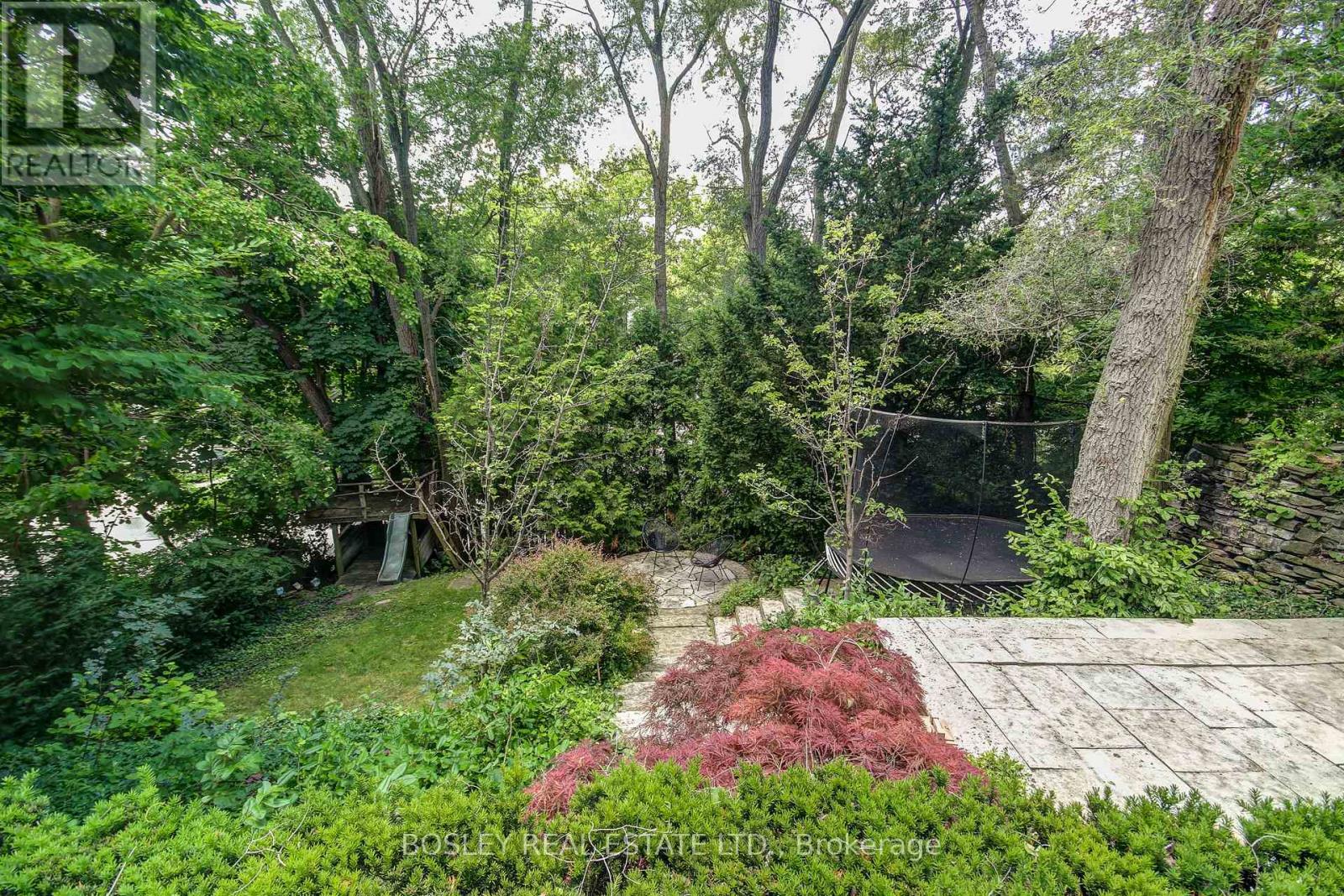5 Bedroom
3 Bathroom
Fireplace
Central Air Conditioning
Hot Water Radiator Heat
$8,500 Monthly
This rare-to-market & elegantly furnished home is majestically perched upon Swansea's most coveted street, overlooking High Park and Grenadier Pond. Steps to vibrant Bloor Street West Village shops & services, this premium location is also close to bike paths, transit & Lake Ontario. This masterpiece of a home features principal rooms that are grand and thoughtfully furnished with style & comfort while affording breathtaking vistas of treescapes & sky views. The gourmet kitchen is a chef's dream, while the top-floored primary sleeping sanctuary is a tranquil retreat with soaring ceilings, leading one of the secluded sun-drenched balconies. The private garden oasis is an endless treasure of alfresco entertainment options with tiered perennial landscaping, covered dining areas, a tranquility pond and an ultra modern indoor/outdoor pavilion. Do yourself a favour - schedule a visit to 24 Grenadier Heights and experience the good life! **** EXTRAS **** Hydro, Water, Heating/Cooling, Internet and bi-weekly cleaning services included in rent. Enjoy the Swedish Exercise Room and the Wine Cellar equipped to hold 100+ bottles of your favorite vintages. (id:50787)
Property Details
|
MLS® Number
|
W9010096 |
|
Property Type
|
Single Family |
|
Community Name
|
High Park-Swansea |
|
Amenities Near By
|
Park, Public Transit, Schools |
|
Community Features
|
Community Centre |
|
Parking Space Total
|
3 |
Building
|
Bathroom Total
|
3 |
|
Bedrooms Above Ground
|
4 |
|
Bedrooms Below Ground
|
1 |
|
Bedrooms Total
|
5 |
|
Basement Development
|
Finished |
|
Basement Type
|
N/a (finished) |
|
Construction Style Attachment
|
Detached |
|
Cooling Type
|
Central Air Conditioning |
|
Exterior Finish
|
Brick, Stucco |
|
Fireplace Present
|
Yes |
|
Heating Fuel
|
Natural Gas |
|
Heating Type
|
Hot Water Radiator Heat |
|
Stories Total
|
3 |
|
Type
|
House |
|
Utility Water
|
Municipal Water |
Parking
Land
|
Acreage
|
No |
|
Land Amenities
|
Park, Public Transit, Schools |
|
Sewer
|
Sanitary Sewer |
|
Size Irregular
|
45 X 169.54 Ft |
|
Size Total Text
|
45 X 169.54 Ft |
Rooms
| Level |
Type |
Length |
Width |
Dimensions |
|
Second Level |
Den |
4.75 m |
3.96 m |
4.75 m x 3.96 m |
|
Second Level |
Bedroom 2 |
3.41 m |
4.08 m |
3.41 m x 4.08 m |
|
Second Level |
Bedroom 3 |
2.77 m |
3.78 m |
2.77 m x 3.78 m |
|
Second Level |
Sunroom |
3.44 m |
4.82 m |
3.44 m x 4.82 m |
|
Third Level |
Bedroom 4 |
4.85 m |
8.12 m |
4.85 m x 8.12 m |
|
Basement |
Bedroom |
3.9 m |
2.71 m |
3.9 m x 2.71 m |
|
Basement |
Recreational, Games Room |
6 m |
4.6 m |
6 m x 4.6 m |
|
Main Level |
Living Room |
3.9 m |
5.27 m |
3.9 m x 5.27 m |
|
Main Level |
Dining Room |
4.11 m |
4.21 m |
4.11 m x 4.21 m |
|
Main Level |
Kitchen |
3.81 m |
4.11 m |
3.81 m x 4.11 m |
|
Main Level |
Family Room |
7.41 m |
4.85 m |
7.41 m x 4.85 m |
Utilities
https://www.realtor.ca/real-estate/27121752/24-grenadier-heights-toronto-high-park-swansea




























