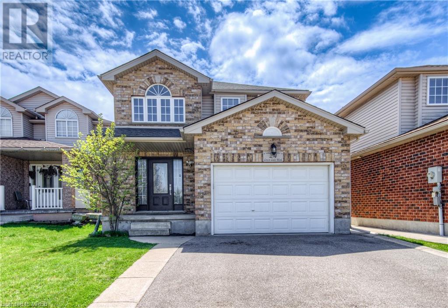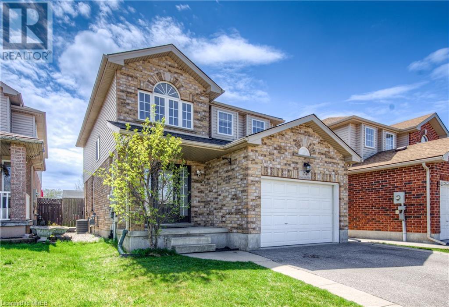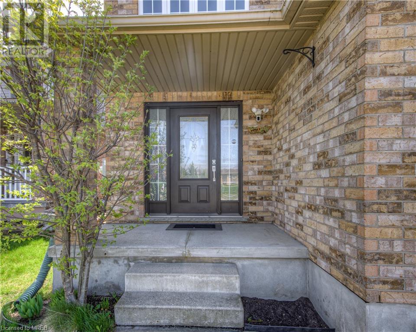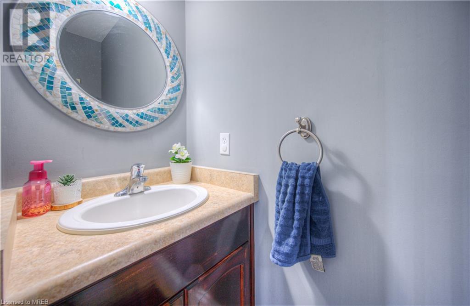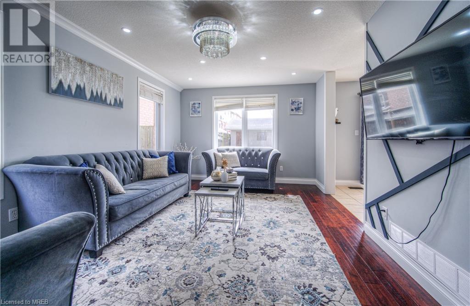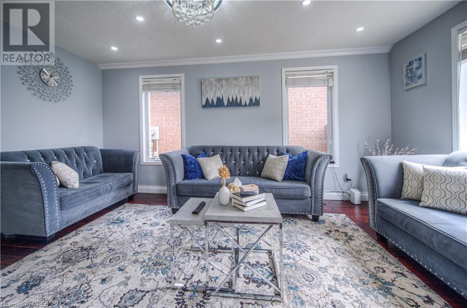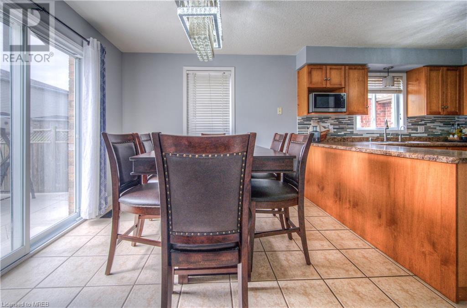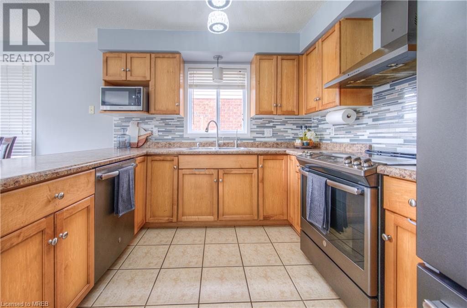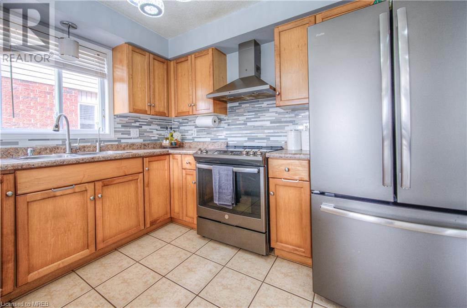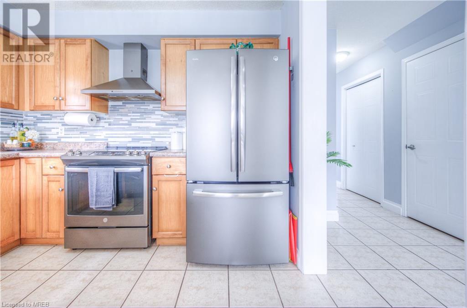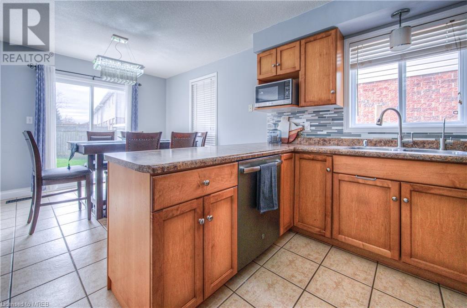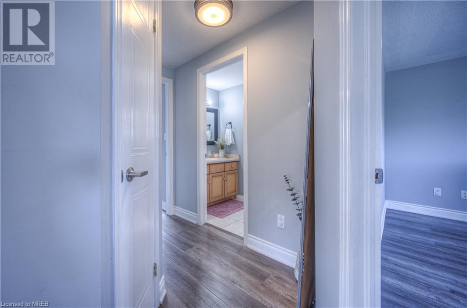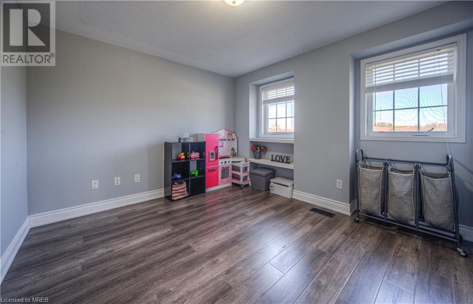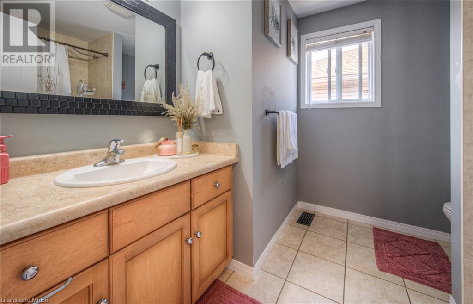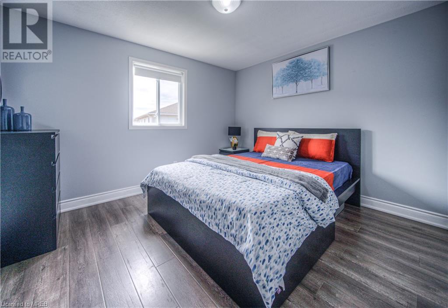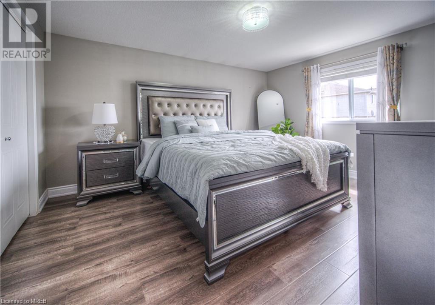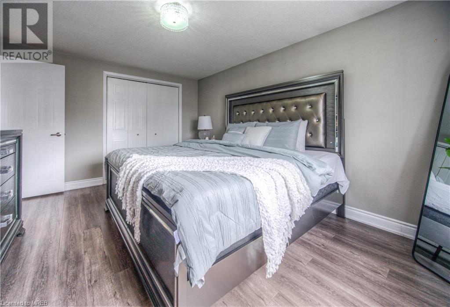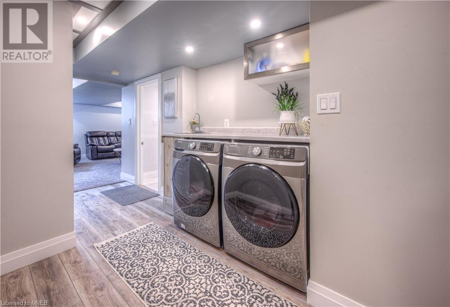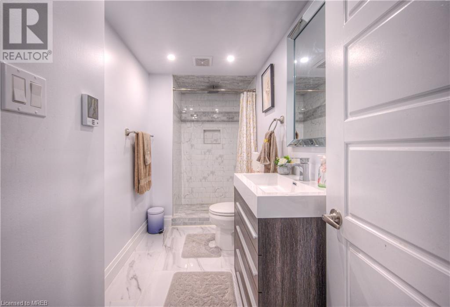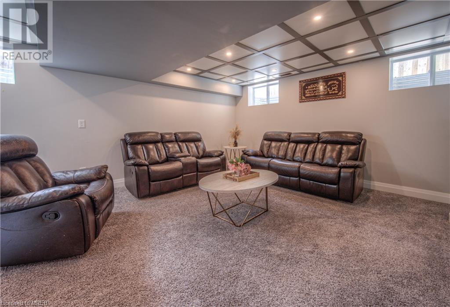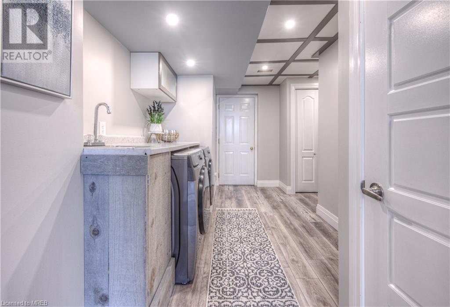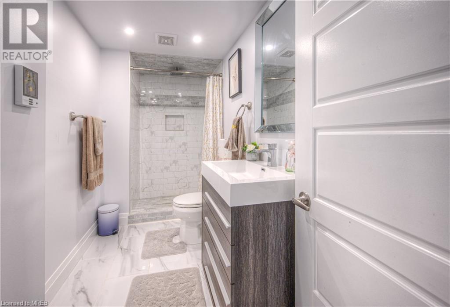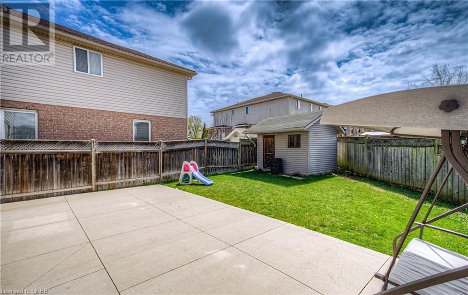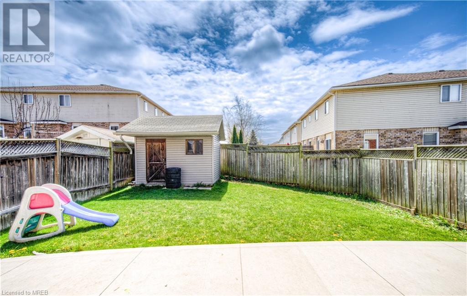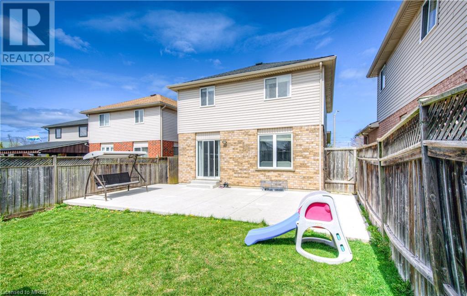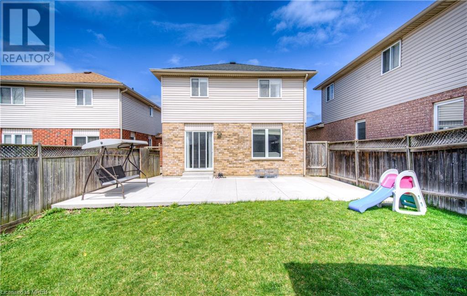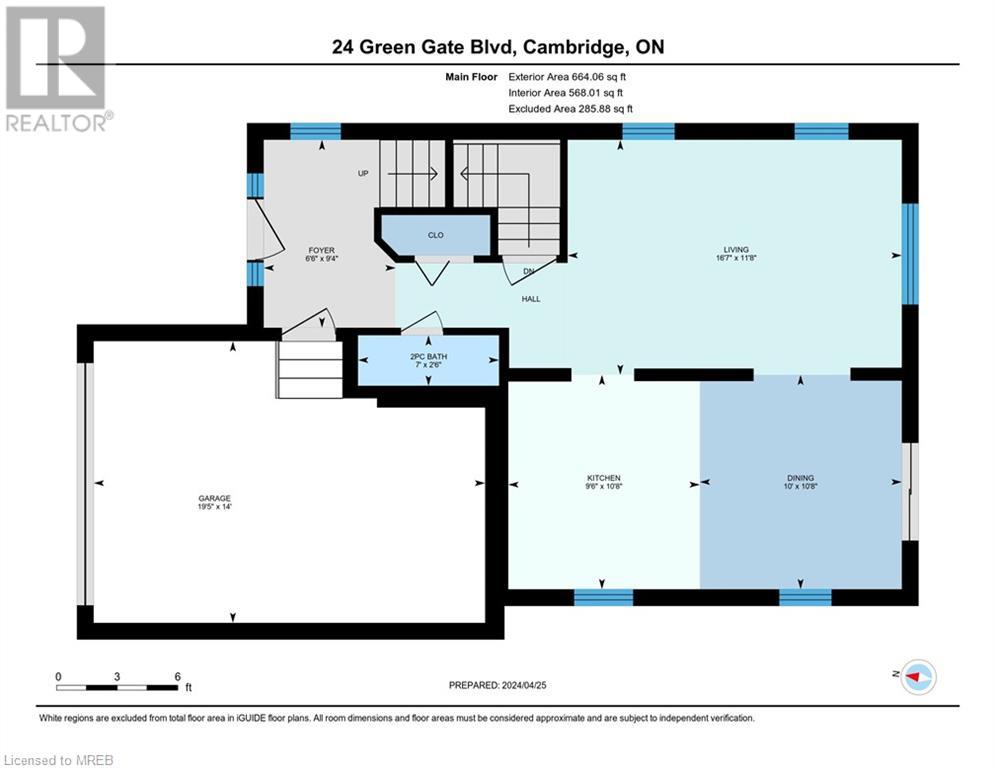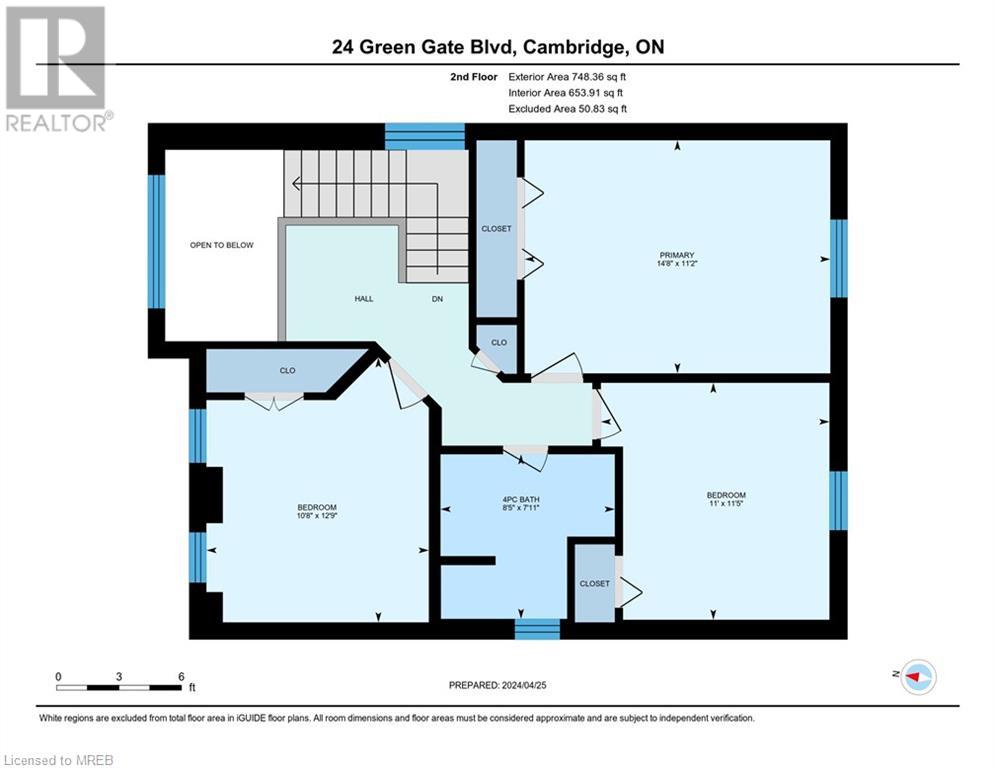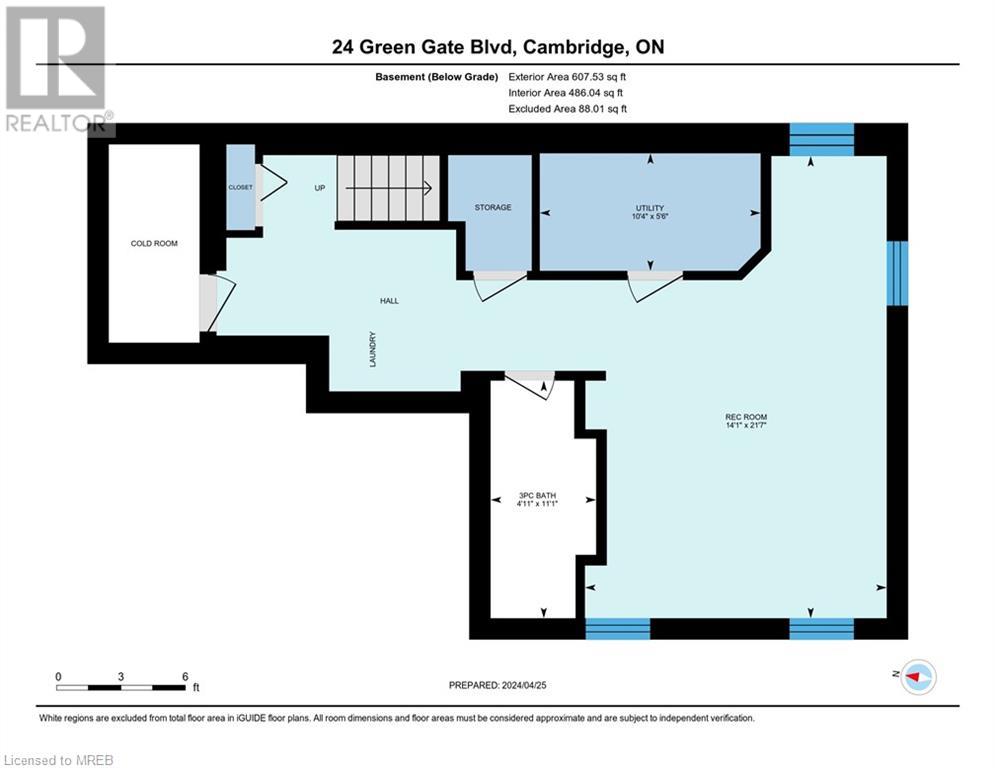3 Bedroom
3 Bathroom
1898
2 Level
Central Air Conditioning
Forced Air
$749,900
This stunning 3-bedroom, 2.5-bathroom abode is an absolute gem, and you won't want to miss the chance to make it yours. As soon as you step inside, you'll be greeted by a grand foyer with soaring 16-foot ceilings and ample natural light streaming in through expansive windows. The main floor boasts a spacious living room adorned with beautiful hand-scraped hardwood floors, offering a cozy yet elegant space to unwind. From here, seamlessly transition into the inviting dinette and kitchen area, complete with maple cupboards, newer appliances, and a convenient kitchen peninsula. Upstairs, you'll find a generously sized master bedroom alongside two additional bedrooms and a pristine 4-piece bathroom, providing ample space for the whole family to relax and recharge. But the real showstopper lies beneath, where the fully finished basement awaits. Discover a laundry area equipped with all the essentials, including a sink, folding counter, and plenty of storage space. Plus, indulge in the ultimate spa-like experience in the stunning 3-piece bathroom, featuring a custom tiled rain shower and luxurious heated tile floors. With a spacious rec room offering endless possibilities for entertainment and play, this lower level is sure to be a hit with both kids and adults alike. You can rest easy knowing that this home has been meticulously cared for and maintained. Outside, enjoy the convenience of a freshly upgraded, Driveway 2020, Backyard & Side Yard Concrete 2022, Roof 2017. Located in the sought-after neighborhood of East Galt, just steps from Green Gate Park and within close proximity to schools, Highway 8, and the 401. Don't let this opportunity slip away - schedule your showing today before it's too late! (id:50787)
Property Details
|
MLS® Number
|
40580323 |
|
Property Type
|
Single Family |
|
Amenities Near By
|
Park, Place Of Worship, Public Transit |
|
Equipment Type
|
Water Heater |
|
Features
|
Paved Driveway, Sump Pump |
|
Parking Space Total
|
3 |
|
Rental Equipment Type
|
Water Heater |
|
Structure
|
Shed |
Building
|
Bathroom Total
|
3 |
|
Bedrooms Above Ground
|
3 |
|
Bedrooms Total
|
3 |
|
Appliances
|
Dishwasher, Dryer, Refrigerator, Stove, Water Softener, Water Purifier |
|
Architectural Style
|
2 Level |
|
Basement Development
|
Finished |
|
Basement Type
|
Full (finished) |
|
Constructed Date
|
2004 |
|
Construction Style Attachment
|
Detached |
|
Cooling Type
|
Central Air Conditioning |
|
Exterior Finish
|
Brick, Vinyl Siding |
|
Foundation Type
|
Poured Concrete |
|
Half Bath Total
|
1 |
|
Heating Fuel
|
Natural Gas |
|
Heating Type
|
Forced Air |
|
Stories Total
|
2 |
|
Size Interior
|
1898 |
|
Type
|
House |
|
Utility Water
|
Municipal Water |
Parking
Land
|
Acreage
|
No |
|
Fence Type
|
Fence |
|
Land Amenities
|
Park, Place Of Worship, Public Transit |
|
Sewer
|
Municipal Sewage System |
|
Size Depth
|
106 Ft |
|
Size Frontage
|
34 Ft |
|
Size Total Text
|
Under 1/2 Acre |
|
Zoning Description
|
Res |
Rooms
| Level |
Type |
Length |
Width |
Dimensions |
|
Second Level |
4pc Bathroom |
|
|
7'11'' x 8'5'' |
|
Second Level |
Bedroom |
|
|
12'9'' x 10'8'' |
|
Second Level |
Bedroom |
|
|
11'5'' x 11'0'' |
|
Second Level |
Primary Bedroom |
|
|
11'2'' x 14'8'' |
|
Basement |
Utility Room |
|
|
5'6'' x 10'4'' |
|
Basement |
Recreation Room |
|
|
21'7'' x 14'10'' |
|
Basement |
3pc Bathroom |
|
|
11'1'' x 4'11'' |
|
Main Level |
Foyer |
|
|
9'4'' x 6'6'' |
|
Main Level |
Kitchen |
|
|
10'8'' x 9'6'' |
|
Main Level |
2pc Bathroom |
|
|
2'6'' x 7'0'' |
|
Main Level |
Dining Room |
|
|
10'8'' x 10'0'' |
|
Main Level |
Living Room |
|
|
11'8'' x 16'7'' |
https://www.realtor.ca/real-estate/26850379/24-green-gate-boulevard-cambridge

