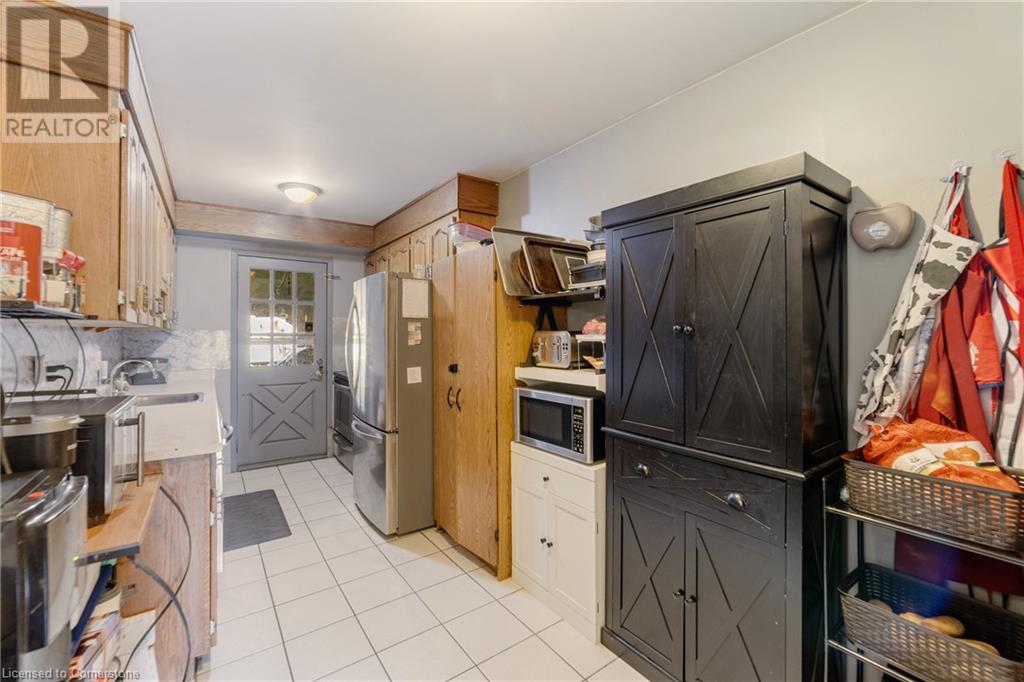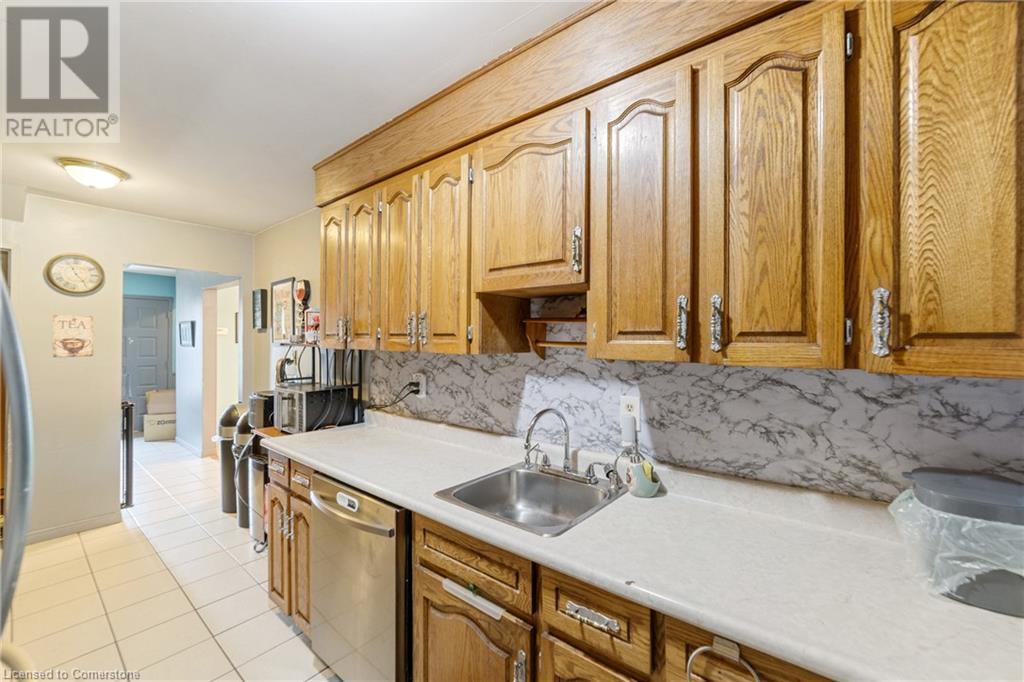4 Bedroom
2 Bathroom
1789 sqft
2 Level
Central Air Conditioning
Forced Air
$499,000
Welcome to this stunning four-bedroom freehold townhome in the highly sought-after Hamilton Mountain area, where modern comfort meets unbeatable value with no condo fees! Nestled in a vibrant, family-friendly community, this spacious home features a beautifully finished basement with a stylish rec room and bar, perfect for entertaining or cozy nights in. The open-concept main floor boasts abundant natural light, while the four generously sized bedrooms offer ample space for growing families or home offices. Outside, enjoy a fully enclosed lot, providing privacy and a safe haven for kids or pets. With its prime location, freehold ownership, and move-in-ready appeal, this Hamilton Mountain gem won't last long. (id:50787)
Open House
This property has open houses!
Starts at:
2:00 pm
Ends at:
4:00 pm
Property Details
|
MLS® Number
|
40723737 |
|
Property Type
|
Single Family |
|
Amenities Near By
|
Airport, Golf Nearby, Public Transit |
|
Equipment Type
|
Water Heater |
|
Parking Space Total
|
3 |
|
Rental Equipment Type
|
Water Heater |
Building
|
Bathroom Total
|
2 |
|
Bedrooms Above Ground
|
4 |
|
Bedrooms Total
|
4 |
|
Appliances
|
Dishwasher, Dryer, Freezer, Stove, Water Meter, Washer, Window Coverings |
|
Architectural Style
|
2 Level |
|
Basement Development
|
Finished |
|
Basement Type
|
Full (finished) |
|
Constructed Date
|
1975 |
|
Construction Style Attachment
|
Attached |
|
Cooling Type
|
Central Air Conditioning |
|
Exterior Finish
|
Brick, Vinyl Siding |
|
Half Bath Total
|
1 |
|
Heating Fuel
|
Natural Gas |
|
Heating Type
|
Forced Air |
|
Stories Total
|
2 |
|
Size Interior
|
1789 Sqft |
|
Type
|
Row / Townhouse |
|
Utility Water
|
Municipal Water |
Parking
Land
|
Access Type
|
Road Access |
|
Acreage
|
No |
|
Land Amenities
|
Airport, Golf Nearby, Public Transit |
|
Sewer
|
Municipal Sewage System |
|
Size Depth
|
150 Ft |
|
Size Frontage
|
20 Ft |
|
Size Total Text
|
Under 1/2 Acre |
|
Zoning Description
|
Rt-10 |
Rooms
| Level |
Type |
Length |
Width |
Dimensions |
|
Second Level |
Bedroom |
|
|
10'9'' x 12'9'' |
|
Second Level |
Bedroom |
|
|
10'0'' x 8'11'' |
|
Second Level |
3pc Bathroom |
|
|
Measurements not available |
|
Second Level |
Bedroom |
|
|
8'2'' x 11'5'' |
|
Second Level |
Primary Bedroom |
|
|
10'9'' x 14'8'' |
|
Lower Level |
Utility Room |
|
|
12'0'' x 8'9'' |
|
Lower Level |
Recreation Room |
|
|
19'4'' x 23'9'' |
|
Main Level |
Kitchen |
|
|
8'2'' x 15'2'' |
|
Main Level |
2pc Bathroom |
|
|
Measurements not available |
|
Main Level |
Living Room |
|
|
10'10'' x 11'7'' |
|
Main Level |
Dining Room |
|
|
10'10'' x 11'6'' |
https://www.realtor.ca/real-estate/28246342/24-gledhill-crescent-hamilton






























