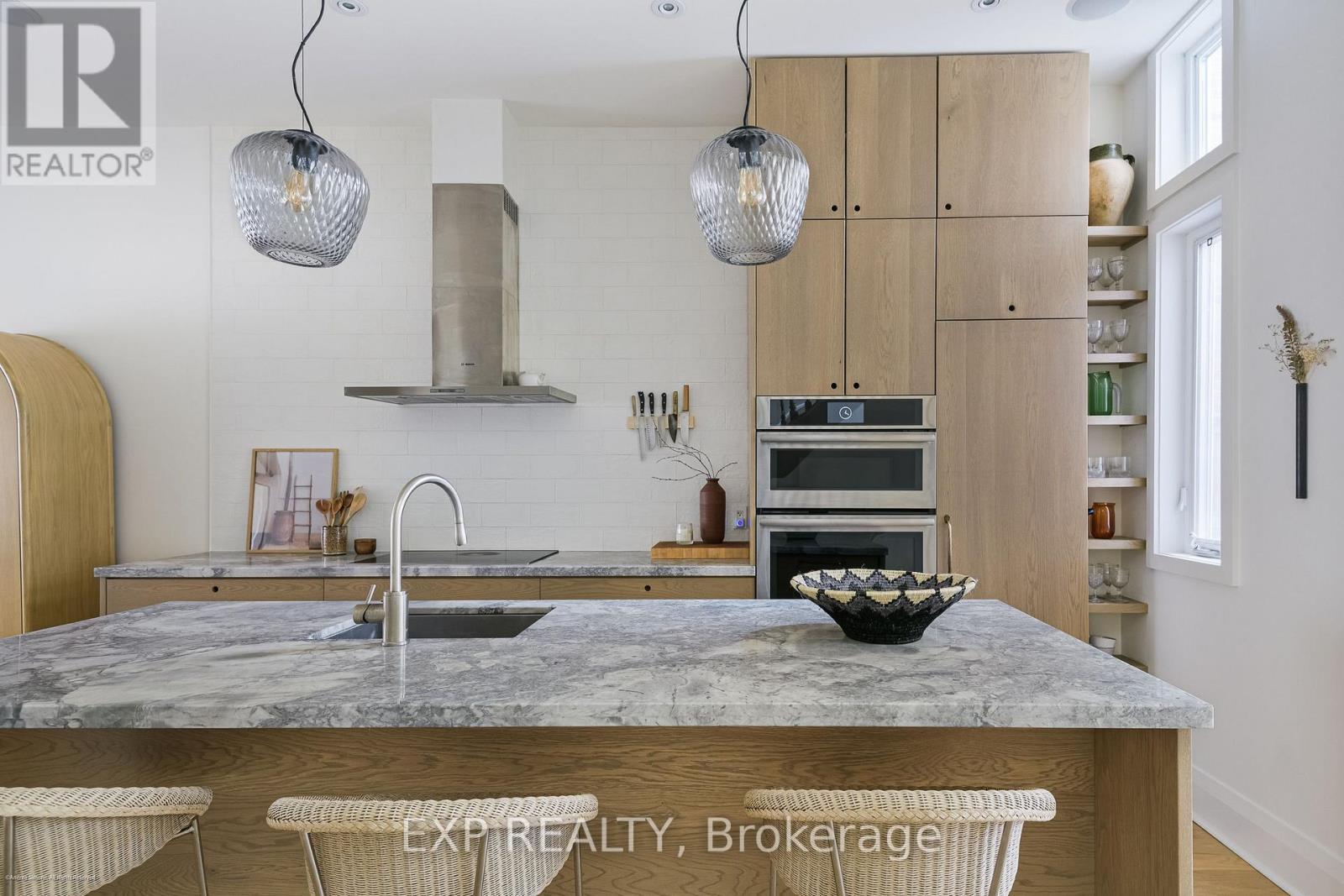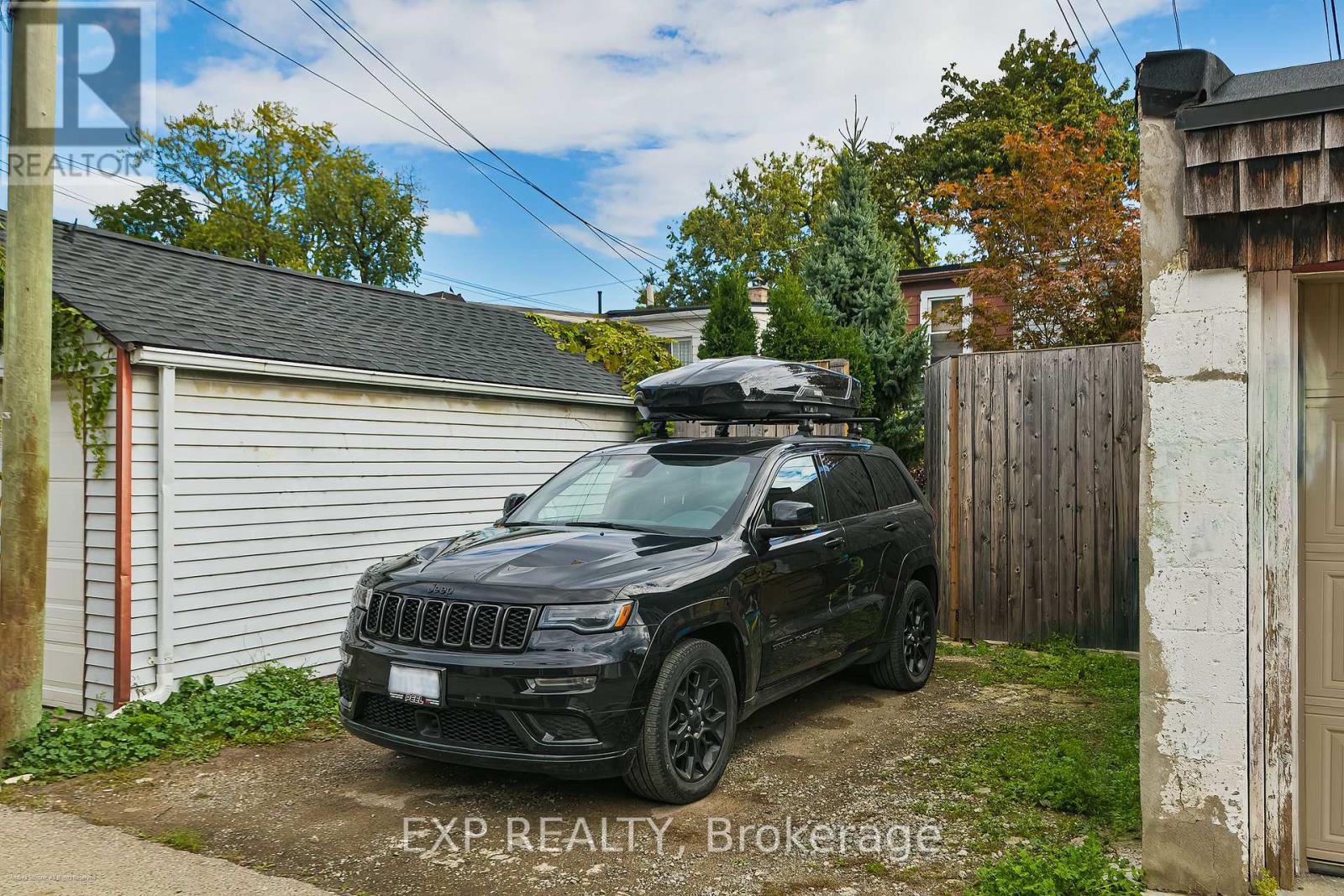24 Fennings Street Toronto (Trinity-Bellwoods), Ontario M6J 3B8
$1,999,000
Tucked on a quiet, tree-lined one-way street just steps from Ossington Avenue, this beautifully reimagined century home blends timeless character with modern refinement. Set back from the street and framed by lush landscaping, a charming stone pathway leads to the front entrance, offering rare privacy. Behind the classic red-brick façade, soaring ceilings crown a gracious main floor with generously scaled spaces. Original hardwood floors have been meticulously refinished, and the entryway features antique Belgian tile with heated flooring. A newly designed kitchen anchors the home, pairing rich wood cabinetry and distinctive cut-out pulls with Jenn-Air appliances, double freezer drawers, a wall oven/microwave, and a vented hood. Thoughtful details like custom deVOL hardware, a textured backsplash, and a built-in coffee nook add quiet sophistication. The professionally landscaped backyard is a private retreat, with mature trees, new fencing, a pergola, and a flagstone path leading to two-car parking behind a gated fence. A spacious concrete patio invites sunset cocktails and summer gatherings. Upstairs, bathrooms have been fully renovated, including a primary ensuite with heated Carrara marble floors and a Restoration Hardware vanity. The primary bedroom, with a bay window and room for a king-size bed, is a serene escape, complemented by smart custom California Closets. The lower level has been dug out to create a high-ceilinged den, perfect for movie nights or family lounging. Steps from Trinity Bellwoods Park and the city's top dining, this home offers the perfect balance of vibrant urban living and quiet neighbourhood charm. With laneway house potential (report available) and a clean home inspection, its not just a beautiful residence but a sound investment in one of Toronto's fastest-appreciating neighbourhoods. (id:50787)
Open House
This property has open houses!
2:00 pm
Ends at:4:00 pm
2:00 pm
Ends at:4:00 pm
Property Details
| MLS® Number | C12108108 |
| Property Type | Single Family |
| Community Name | Trinity-Bellwoods |
| Features | Lane |
| Parking Space Total | 2 |
Building
| Bathroom Total | 3 |
| Bedrooms Above Ground | 3 |
| Bedrooms Total | 3 |
| Appliances | Cooktop, Dryer, Freezer, Microwave, Oven, Hood Fan, Washer, Window Coverings, Refrigerator |
| Basement Development | Finished |
| Basement Type | N/a (finished) |
| Construction Style Attachment | Attached |
| Cooling Type | Central Air Conditioning |
| Exterior Finish | Brick |
| Fireplace Present | Yes |
| Foundation Type | Brick |
| Half Bath Total | 1 |
| Heating Fuel | Natural Gas |
| Heating Type | Forced Air |
| Stories Total | 2 |
| Size Interior | 1500 - 2000 Sqft |
| Type | Row / Townhouse |
| Utility Water | Municipal Water |
Parking
| No Garage |
Land
| Acreage | No |
| Sewer | Sanitary Sewer |
| Size Depth | 131 Ft ,3 In |
| Size Frontage | 16 Ft ,7 In |
| Size Irregular | 16.6 X 131.3 Ft |
| Size Total Text | 16.6 X 131.3 Ft |
Rooms
| Level | Type | Length | Width | Dimensions |
|---|---|---|---|---|
| Second Level | Primary Bedroom | 5.49 m | 3.23 m | 5.49 m x 3.23 m |
| Second Level | Bedroom 2 | 3.08 m | 2.99 m | 3.08 m x 2.99 m |
| Second Level | Bedroom 3 | 3.08 m | 2.89 m | 3.08 m x 2.89 m |
| Basement | Recreational, Games Room | 4.5 m | 4.39 m | 4.5 m x 4.39 m |
| Basement | Utility Room | 3.99 m | 3.44 m | 3.99 m x 3.44 m |
| Main Level | Living Room | 5.18 m | 3.54 m | 5.18 m x 3.54 m |
| Main Level | Kitchen | 4.57 m | 3.96 m | 4.57 m x 3.96 m |
| Main Level | Dining Room | 5.12 m | 3.05 m | 5.12 m x 3.05 m |












































