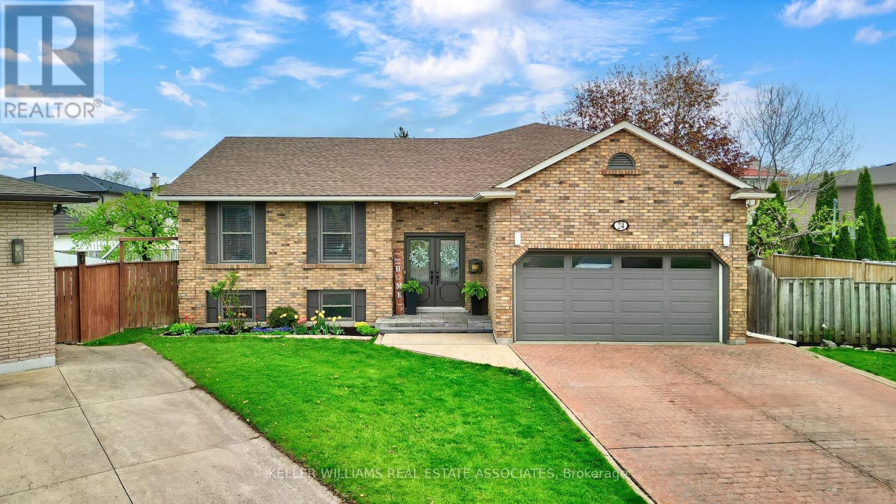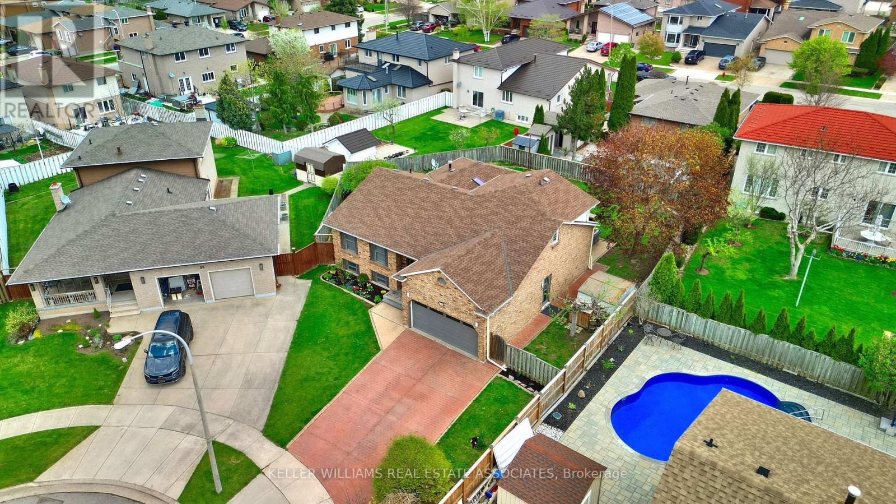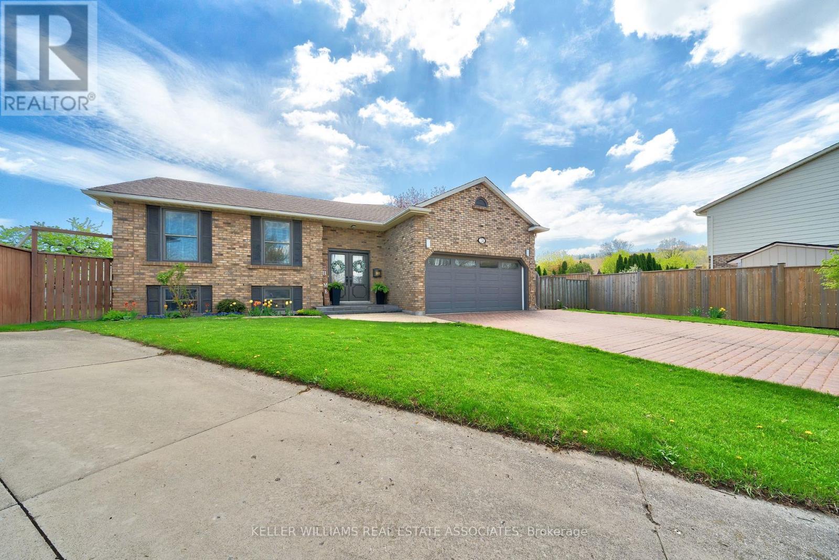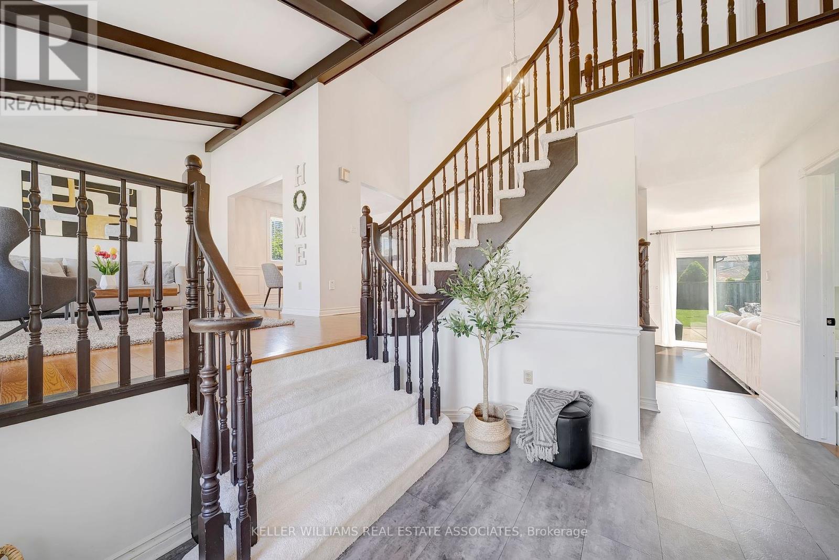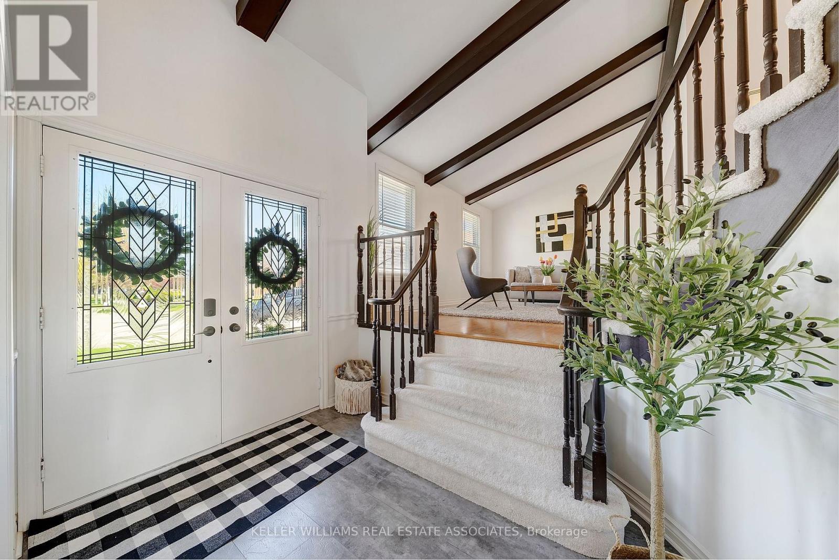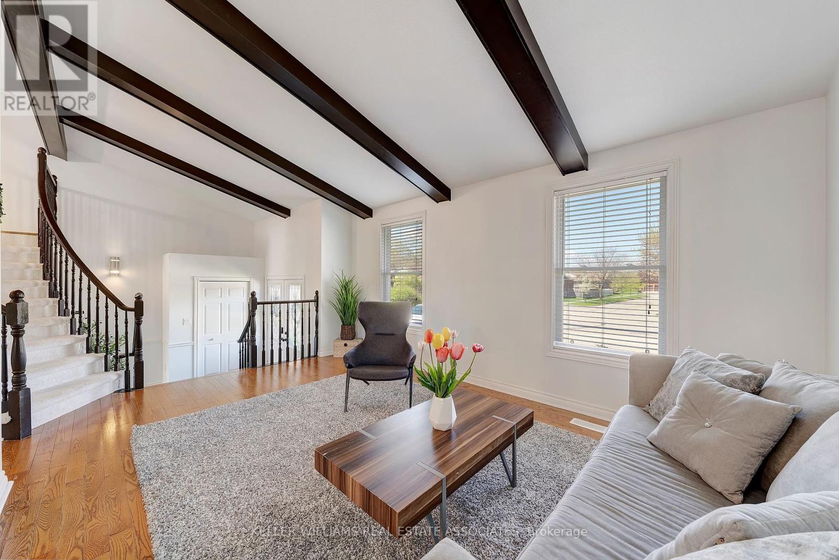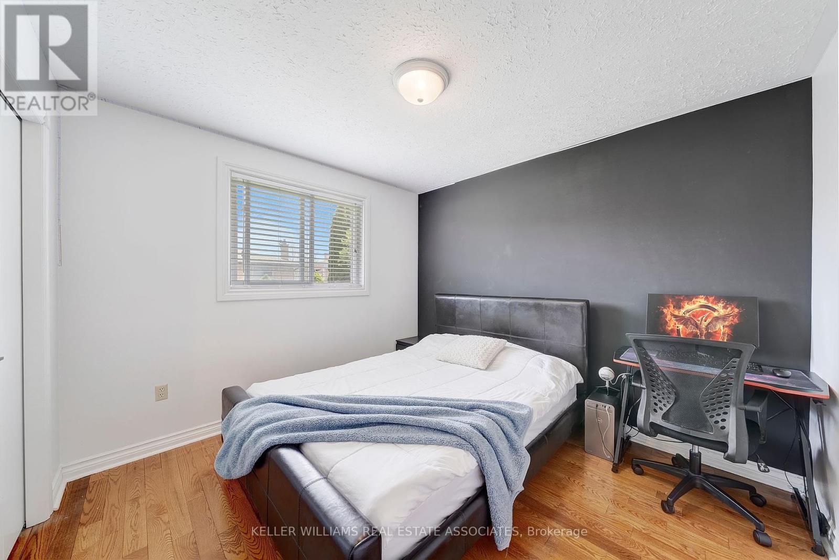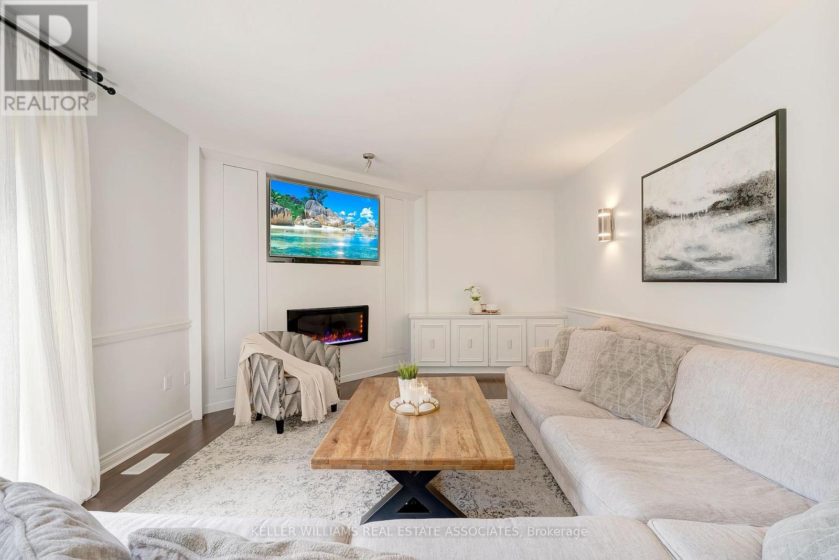4 Bedroom
3 Bathroom
2000 - 2500 sqft
Raised Bungalow
Fireplace
Central Air Conditioning
Forced Air
$978,000
Welcome to your next family home! Nestled on a quiet, tree-lined street and located on a cul-de-sac, in a highly desirable neighborhood, this raised ranch bungalow is a must see! With 2731 sq ft of total living space and featuring 3+1 bedrooms and 3 full bathrooms, this home offers the perfect blend of comfort, functionality and privacy. Step inside to a bright and airy main floor with beautiful cathedral ceilings and exposed beams, featuring an open-concept living and dining area- ideal for entertaining- alongside a spacious eat-in kitchen with ample counter space and storage. A cozy family room provides the perfect spot to unwind, with an electric fireplace and lots of natural light from the sliding doors to the patio. Upstairs, you'll find your private retreat in a serene primary suite with a walk-in closet and 3 pc ensuite bath. You will be amazed by the pie-shaped, pool sized, fully fenced backyard, offering plenty of space for outdoor play, gardening, or summer barbecues. A spacious driveway for 4 cars and an attached 2 car garage with convenient, direct entry into the laundry room/mudroom. Fully finished basement with an additional bedroom, full bath, spacious rec room and ample storage. Walk to Mapledene park and top rated schools. Don't miss this incredible opportunity to call this home yours! (id:50787)
Property Details
|
MLS® Number
|
X12135508 |
|
Property Type
|
Single Family |
|
Community Name
|
Stoney Creek |
|
Amenities Near By
|
Park, Schools, Public Transit |
|
Features
|
Cul-de-sac |
|
Parking Space Total
|
6 |
|
Structure
|
Shed |
Building
|
Bathroom Total
|
3 |
|
Bedrooms Above Ground
|
3 |
|
Bedrooms Below Ground
|
1 |
|
Bedrooms Total
|
4 |
|
Amenities
|
Fireplace(s) |
|
Appliances
|
Garage Door Opener Remote(s), Central Vacuum, Water Purifier, Dishwasher, Dryer, Stove, Washer, Window Coverings, Refrigerator |
|
Architectural Style
|
Raised Bungalow |
|
Basement Development
|
Finished |
|
Basement Type
|
N/a (finished) |
|
Construction Style Attachment
|
Detached |
|
Cooling Type
|
Central Air Conditioning |
|
Exterior Finish
|
Brick |
|
Fire Protection
|
Smoke Detectors |
|
Fireplace Present
|
Yes |
|
Fireplace Total
|
1 |
|
Flooring Type
|
Hardwood, Laminate, Carpeted |
|
Foundation Type
|
Block |
|
Heating Fuel
|
Natural Gas |
|
Heating Type
|
Forced Air |
|
Stories Total
|
1 |
|
Size Interior
|
2000 - 2500 Sqft |
|
Type
|
House |
|
Utility Water
|
Municipal Water |
Parking
Land
|
Acreage
|
No |
|
Land Amenities
|
Park, Schools, Public Transit |
|
Sewer
|
Sanitary Sewer |
|
Size Depth
|
130 Ft ,4 In |
|
Size Frontage
|
40 Ft ,7 In |
|
Size Irregular
|
40.6 X 130.4 Ft ; Pie Shape At Rear |
|
Size Total Text
|
40.6 X 130.4 Ft ; Pie Shape At Rear |
Rooms
| Level |
Type |
Length |
Width |
Dimensions |
|
Second Level |
Primary Bedroom |
6.16 m |
4.02 m |
6.16 m x 4.02 m |
|
Basement |
Exercise Room |
3.46 m |
2.46 m |
3.46 m x 2.46 m |
|
Basement |
Bedroom 4 |
4.86 m |
3.48 m |
4.86 m x 3.48 m |
|
Basement |
Recreational, Games Room |
9.49 m |
3.65 m |
9.49 m x 3.65 m |
|
Main Level |
Living Room |
5.12 m |
3.4 m |
5.12 m x 3.4 m |
|
Main Level |
Dining Room |
3.56 m |
3.4 m |
3.56 m x 3.4 m |
|
Main Level |
Kitchen |
6.95 m |
5.14 m |
6.95 m x 5.14 m |
|
Main Level |
Bedroom 2 |
10.56 m |
12.61 m |
10.56 m x 12.61 m |
|
Main Level |
Bedroom 3 |
12.46 m |
10.62 m |
12.46 m x 10.62 m |
|
Ground Level |
Family Room |
6.19 m |
4.05 m |
6.19 m x 4.05 m |
|
Ground Level |
Laundry Room |
5.23 m |
1.58 m |
5.23 m x 1.58 m |
https://www.realtor.ca/real-estate/28284662/24-farmingdale-crescent-hamilton-stoney-creek-stoney-creek

