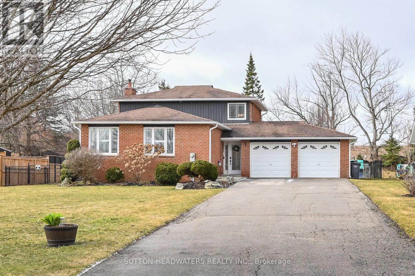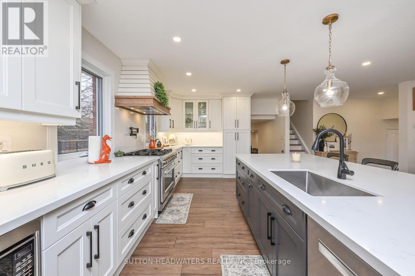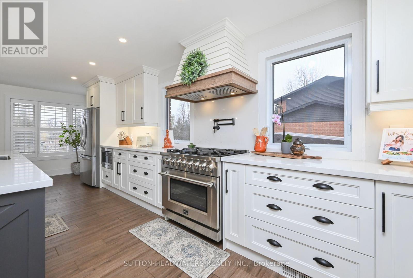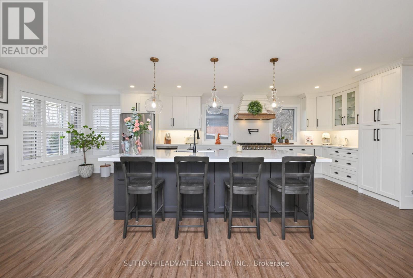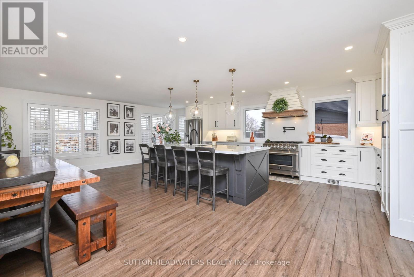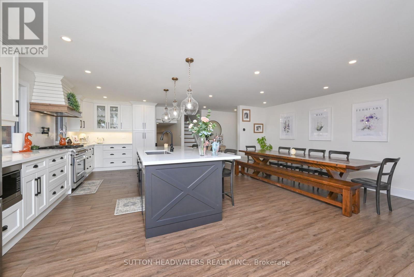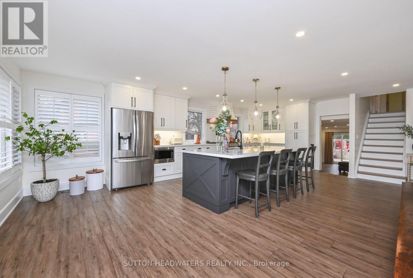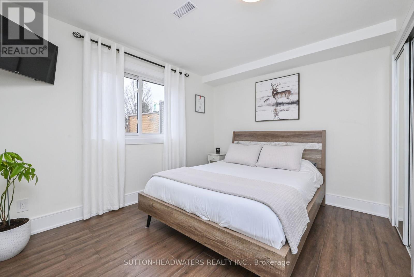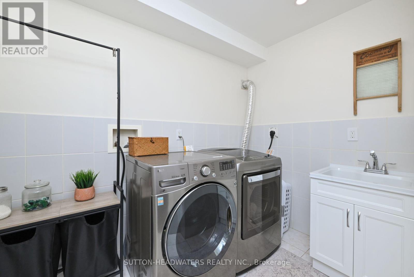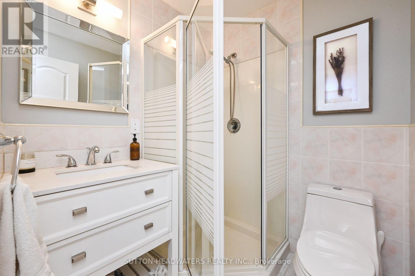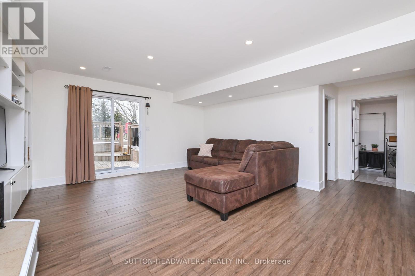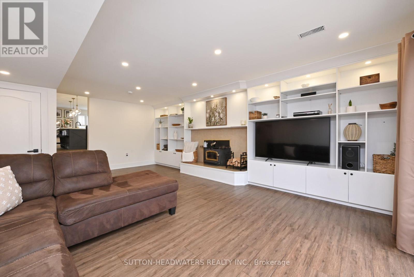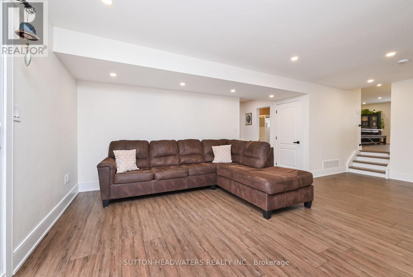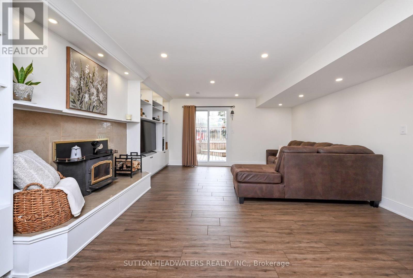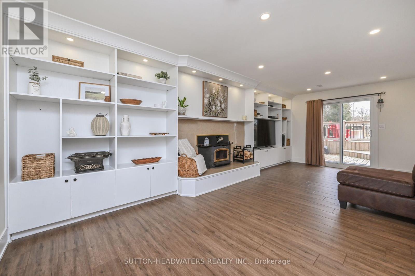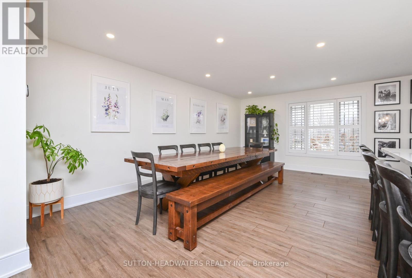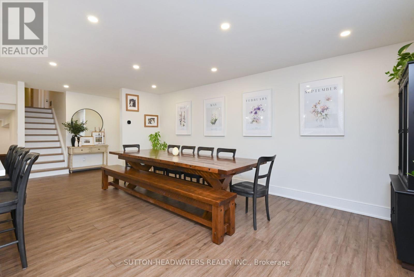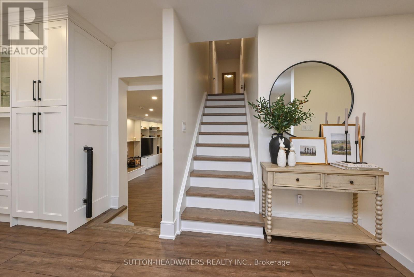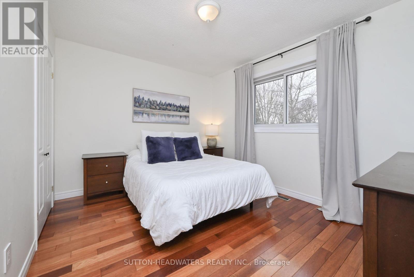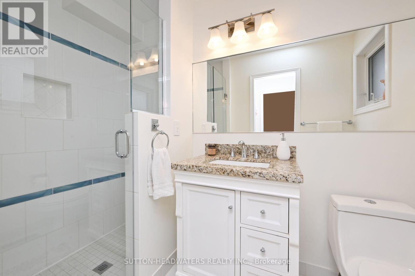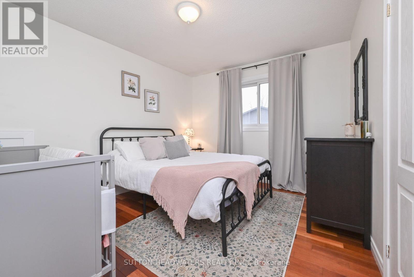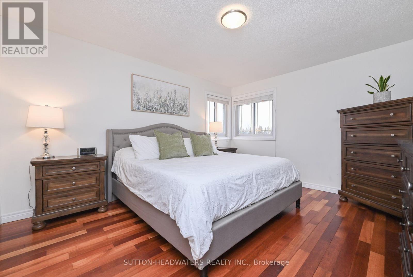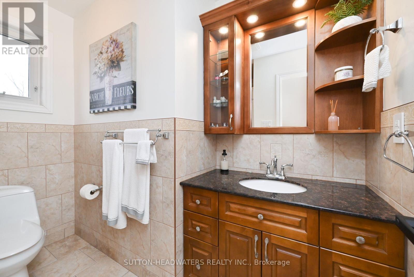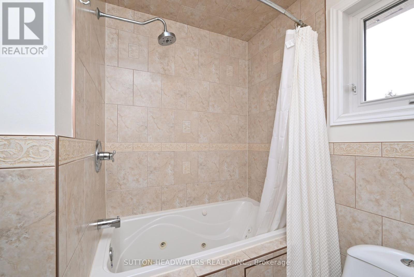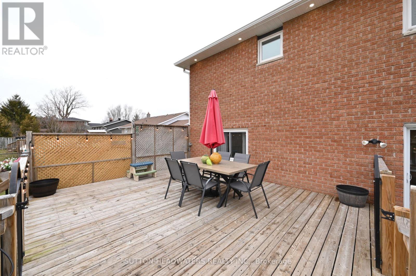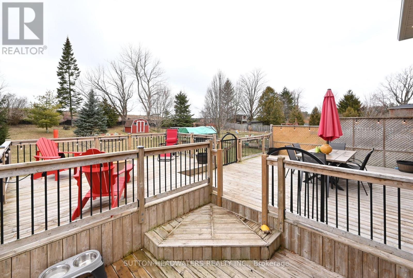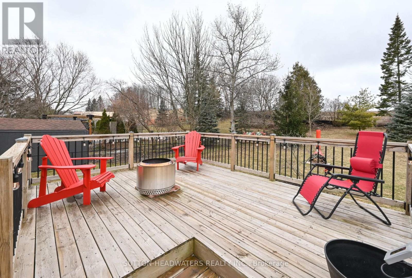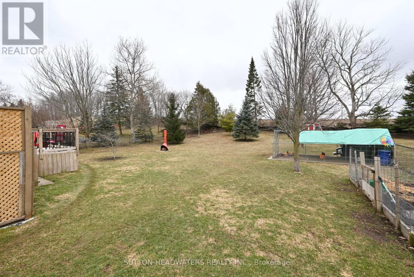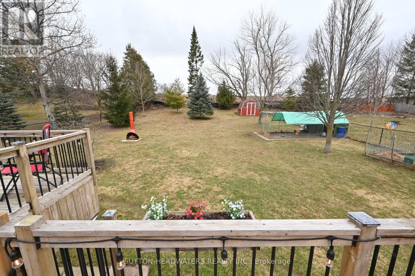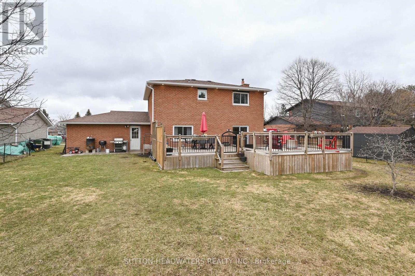4 Bedroom
3 Bathroom
Fireplace
Central Air Conditioning
Forced Air
$1,399,000
Welcome to Alton. One of Caledon's prized Villages. This house has too many upgrades to mention since 2022. You must see it to believe it!!! New custom kitchen with upgrade electrical, custom appliances, pot lights on main level, 200 amp service with upgraded panel, ceramic wood look tiles on main floor & lower level floor, newer washer & dryer, new siding & gutters, downspouts & soffits. New receptacles, switches and screwless cover plates, New A/C, Town Water & Natural Gas & new sliding door. **** EXTRAS **** Just a hop skip & a jump to the Caledon Trail, a Chip & a Put to Osprey Valley Golf Club, a cast away from Shaws Creek and a snow shoe from the Caledon Ski Club. (id:50787)
Property Details
|
MLS® Number
|
W8162838 |
|
Property Type
|
Single Family |
|
Community Name
|
Alton |
|
Parking Space Total
|
12 |
Building
|
Bathroom Total
|
3 |
|
Bedrooms Above Ground
|
4 |
|
Bedrooms Total
|
4 |
|
Basement Development
|
Partially Finished |
|
Basement Type
|
N/a (partially Finished) |
|
Construction Style Attachment
|
Detached |
|
Construction Style Split Level
|
Backsplit |
|
Cooling Type
|
Central Air Conditioning |
|
Exterior Finish
|
Brick |
|
Fireplace Present
|
Yes |
|
Heating Fuel
|
Natural Gas |
|
Heating Type
|
Forced Air |
|
Type
|
House |
Parking
Land
|
Acreage
|
No |
|
Sewer
|
Septic System |
|
Size Irregular
|
72.73 X 272.84 Ft |
|
Size Total Text
|
72.73 X 272.84 Ft |
Rooms
| Level |
Type |
Length |
Width |
Dimensions |
|
Lower Level |
Family Room |
6.3 m |
4.2 m |
6.3 m x 4.2 m |
|
Lower Level |
Bedroom 4 |
3.65 m |
3.55 m |
3.65 m x 3.55 m |
|
Lower Level |
Laundry Room |
2.25 m |
2.67 m |
2.25 m x 2.67 m |
|
Main Level |
Kitchen |
4.7 m |
3.56 m |
4.7 m x 3.56 m |
|
Main Level |
Dining Room |
2.76 m |
3.6 m |
2.76 m x 3.6 m |
|
Main Level |
Sitting Room |
3.73 m |
6.03 m |
3.73 m x 6.03 m |
|
Upper Level |
Primary Bedroom |
3.58 m |
4.29 m |
3.58 m x 4.29 m |
|
Upper Level |
Bedroom 2 |
3.68 m |
3.71 m |
3.68 m x 3.71 m |
|
Upper Level |
Bedroom 3 |
3.79 m |
3.68 m |
3.79 m x 3.68 m |
https://www.realtor.ca/real-estate/26652695/24-emeline-st-caledon-alton

