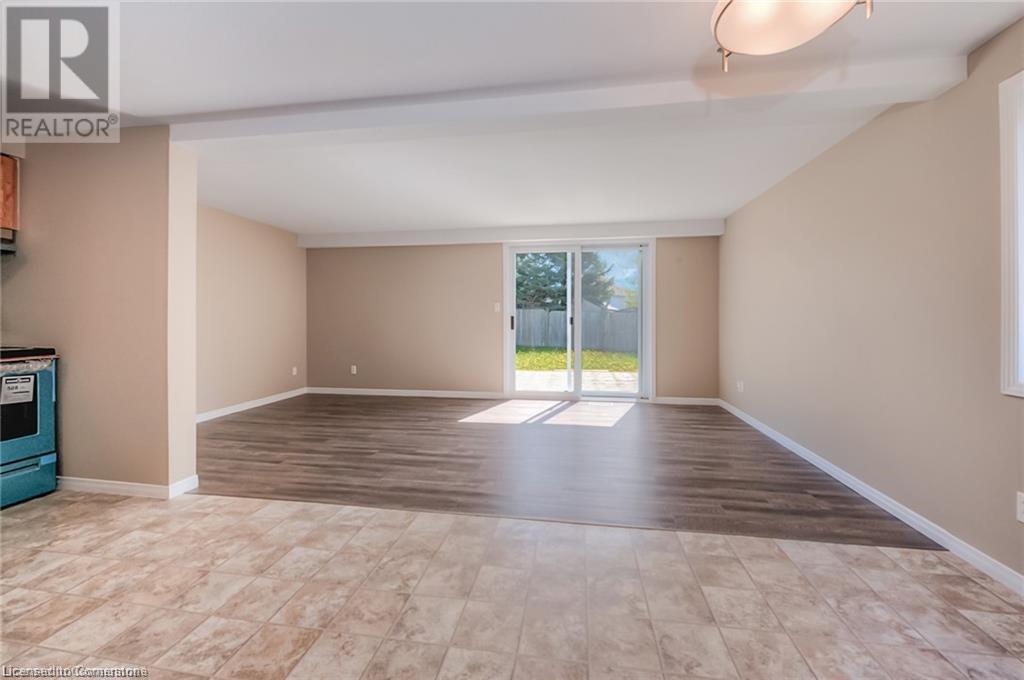3 Bedroom
3 Bathroom
1001 sqft
2 Level
Central Air Conditioning
Forced Air
$3,000 Monthly
Welcome to this bright, open-concept semi-detached home, perfectly located in the highly desirable area of Kitchener. With over 1,000 square feet of versatile living space, this property boasts a thoughtfully designed layout that includes a full bathroom and a welcoming living room flooded with natural light from large, east-facing windows with a smart thermostat and a smart front door. The generous outdoor area is ideal for both children and adults, making this home a fantastic choice for families and working professionals seeking a comfortable and convenient lifestyle. Step into the spacious basement—a tranquil haven designed for relaxation and leisure. Whether you envision a personal gym, a creative studio, or a comfortable lounge area, the possibilities here are endless Enjoy effortless access to a wealth of amenities: several public and private schools, three playgrounds, three sports fields, and seven additional facilities are all within a short 20-minute stroll. This prime location provides both comfort and connectivity. Reach out to your Realtor® or contact me directly to schedule your private viewing toda (id:50787)
Property Details
|
MLS® Number
|
40707636 |
|
Property Type
|
Single Family |
|
Amenities Near By
|
Airport, Park, Place Of Worship, Playground, Public Transit, Schools, Shopping |
|
Community Features
|
Community Centre, School Bus |
|
Features
|
Paved Driveway, Automatic Garage Door Opener |
|
Parking Space Total
|
2 |
Building
|
Bathroom Total
|
3 |
|
Bedrooms Above Ground
|
3 |
|
Bedrooms Total
|
3 |
|
Appliances
|
Dishwasher, Dryer, Microwave, Refrigerator, Stove, Water Softener, Washer, Garage Door Opener |
|
Architectural Style
|
2 Level |
|
Basement Development
|
Finished |
|
Basement Type
|
Full (finished) |
|
Constructed Date
|
1998 |
|
Construction Style Attachment
|
Attached |
|
Cooling Type
|
Central Air Conditioning |
|
Exterior Finish
|
Aluminum Siding |
|
Fire Protection
|
Unknown |
|
Half Bath Total
|
2 |
|
Heating Type
|
Forced Air |
|
Stories Total
|
2 |
|
Size Interior
|
1001 Sqft |
|
Type
|
Row / Townhouse |
|
Utility Water
|
Municipal Water |
Parking
Land
|
Access Type
|
Road Access |
|
Acreage
|
No |
|
Fence Type
|
Fence |
|
Land Amenities
|
Airport, Park, Place Of Worship, Playground, Public Transit, Schools, Shopping |
|
Sewer
|
Private Sewer |
|
Size Frontage
|
22 Ft |
|
Size Irregular
|
0.06 |
|
Size Total
|
0.06 Ac|under 1/2 Acre |
|
Size Total Text
|
0.06 Ac|under 1/2 Acre |
|
Zoning Description
|
R6 |
Rooms
| Level |
Type |
Length |
Width |
Dimensions |
|
Second Level |
Bedroom |
|
|
10'0'' x 10'0'' |
|
Second Level |
4pc Bathroom |
|
|
8'0'' x 6'0'' |
|
Second Level |
Primary Bedroom |
|
|
14'0'' x 12'0'' |
|
Second Level |
Bedroom |
|
|
12'0'' x 10'0'' |
|
Basement |
Utility Room |
|
|
6'0'' x 4'0'' |
|
Basement |
2pc Bathroom |
|
|
6'0'' x 3'0'' |
|
Basement |
Recreation Room |
|
|
10'0'' x 6'0'' |
|
Main Level |
Living Room |
|
|
10'0'' x 8'0'' |
|
Main Level |
Kitchen |
|
|
10'0'' x 8'0'' |
|
Main Level |
2pc Bathroom |
|
|
6'0'' x 3'0'' |
https://www.realtor.ca/real-estate/28059377/24-e-activa-avenue-e-kitchener


































