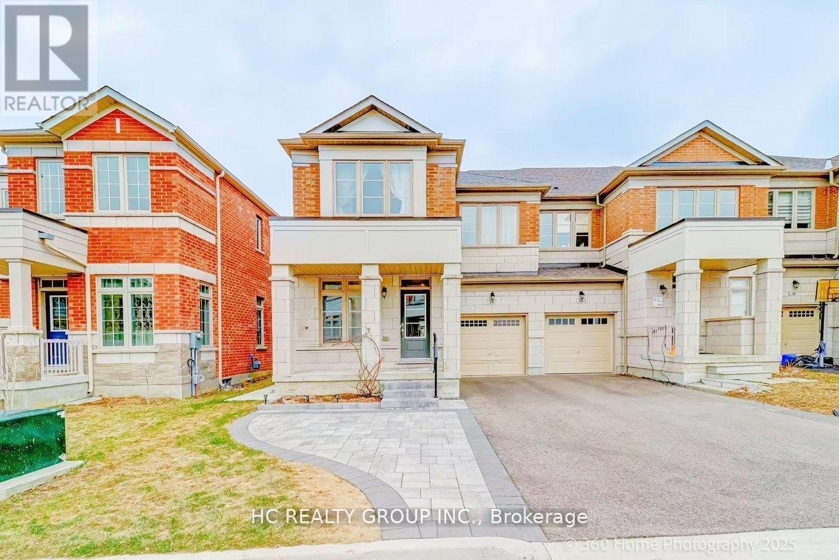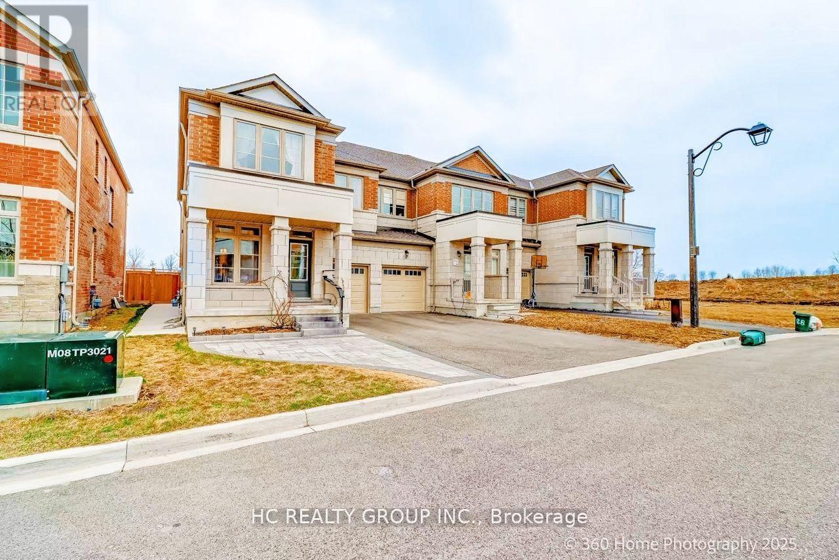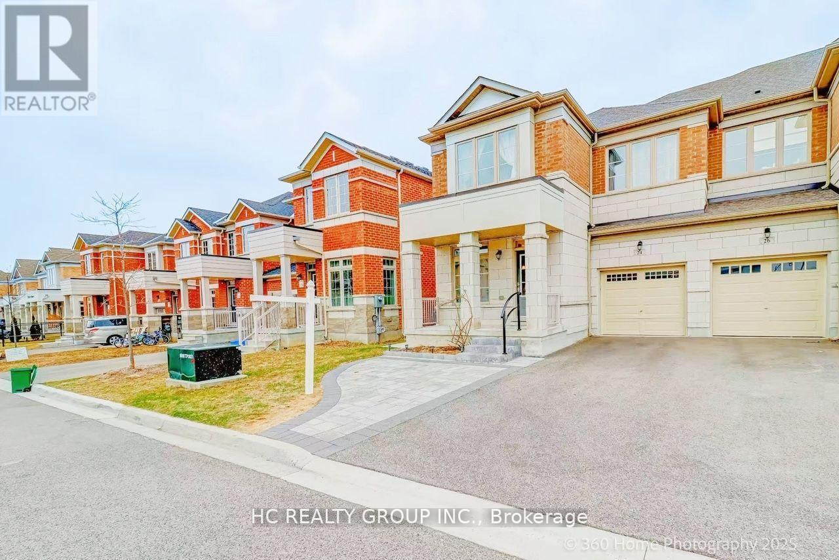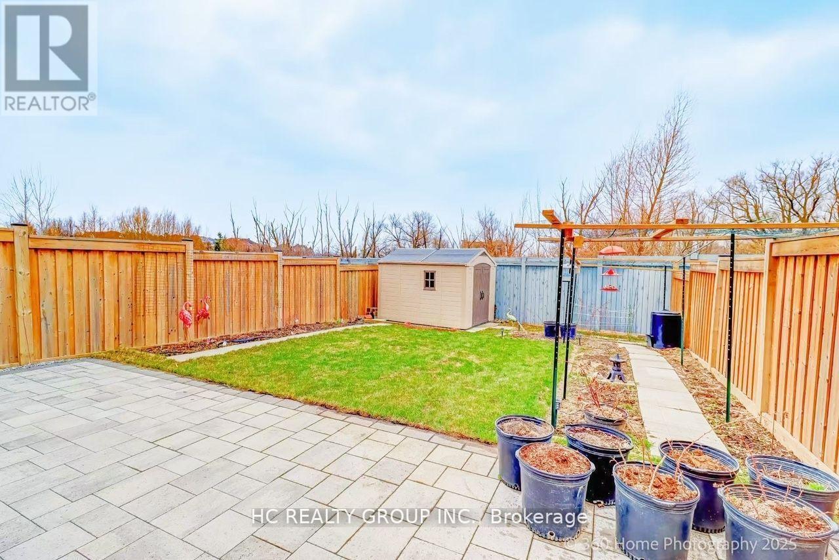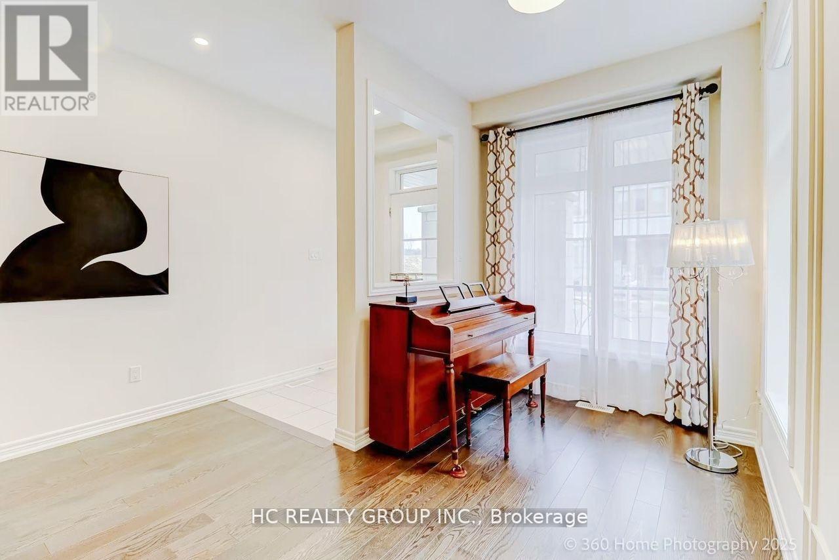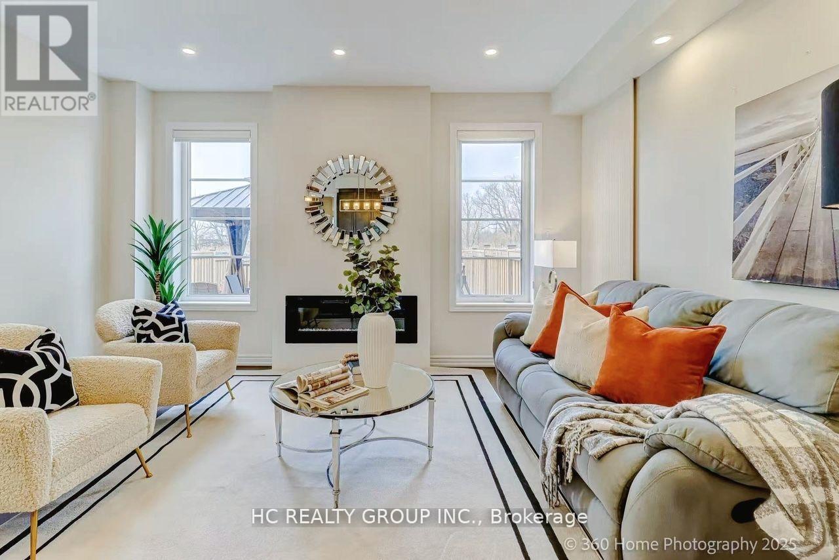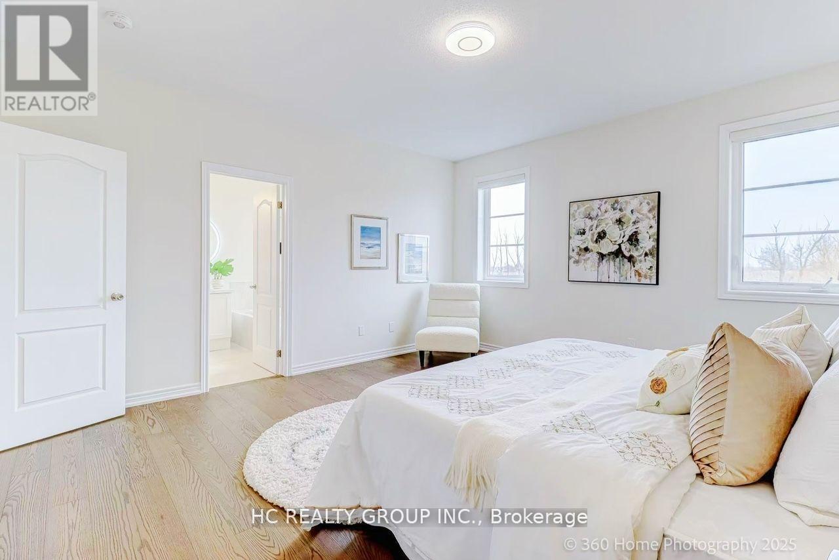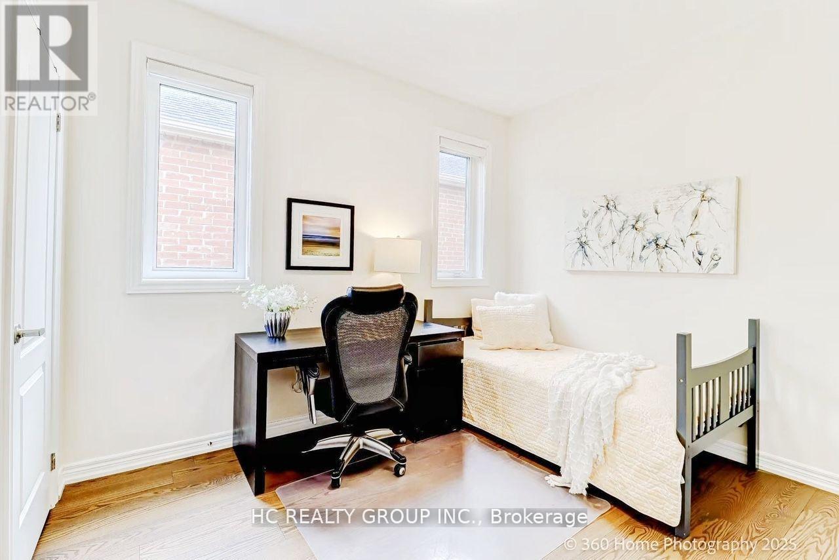4 Bedroom
4 Bathroom
2000 - 2500 sqft
Fireplace
Central Air Conditioning
Forced Air
$1,198,888
This stunning modern-designed 4 Bedroom freehold corner unit TH(equivalent to a semi-detached home) boasts extensive upgrades throughout. Key features include: 9-foot ceilings on both the main floor and second level. New quartz counter tops for kitchen and bathrooms. Hardwood flooring throughout, paired with an open-concept kitchen featuring a spacious island, upgraded recessed lighting,under-cabinet lighting,a functional breakfast area and a chef's desk. A cozy living room with a beautiful fireplace for relaxation. Second floor : Four great size bedrooms, spacious primary bedroom features a walk-in closet and 3 upgraded bathrooms (including a brand-new addition). Ample natural light floods every room, complemented by solid hardwood flooring and upgraded lighting. Deep fully fenced & ravine view backyard is a true highlight! Enjoy a low-maintenance outdoor oasis with a newly installed deck using HP Composite Grooved Decking board(minimum future upkeep needed!). Interlocking stone pathways and a high-quality gazebo for outdoor entertaining. And an additional large shed for extra storage space. Close to all amenities, shops, restaurants, transit, hwy 407, hospital, library, community centre & parks and more. Don't miss this one its perfect for your lifestyle, schedule a viewing today! (id:50787)
Property Details
|
MLS® Number
|
N12120213 |
|
Property Type
|
Single Family |
|
Community Name
|
Box Grove |
|
Features
|
Carpet Free |
|
Parking Space Total
|
4 |
Building
|
Bathroom Total
|
4 |
|
Bedrooms Above Ground
|
4 |
|
Bedrooms Total
|
4 |
|
Age
|
6 To 15 Years |
|
Appliances
|
Dishwasher, Dryer, Garage Door Opener, Hood Fan, Stove, Washer, Window Coverings, Refrigerator |
|
Basement Development
|
Unfinished |
|
Basement Type
|
N/a (unfinished) |
|
Construction Style Attachment
|
Attached |
|
Cooling Type
|
Central Air Conditioning |
|
Exterior Finish
|
Concrete |
|
Fireplace Present
|
Yes |
|
Flooring Type
|
Hardwood |
|
Foundation Type
|
Block |
|
Heating Fuel
|
Natural Gas |
|
Heating Type
|
Forced Air |
|
Stories Total
|
2 |
|
Size Interior
|
2000 - 2500 Sqft |
|
Type
|
Row / Townhouse |
|
Utility Water
|
Municipal Water |
Parking
Land
|
Acreage
|
No |
|
Sewer
|
Sanitary Sewer |
|
Size Depth
|
136 Ft |
|
Size Frontage
|
28 Ft ,6 In |
|
Size Irregular
|
28.5 X 136 Ft |
|
Size Total Text
|
28.5 X 136 Ft |
Rooms
| Level |
Type |
Length |
Width |
Dimensions |
|
Second Level |
Primary Bedroom |
4.7 m |
4.57 m |
4.7 m x 4.57 m |
|
Second Level |
Bedroom 2 |
3.35 m |
3 m |
3.35 m x 3 m |
|
Second Level |
Bedroom 3 |
3.8 m |
3.9 m |
3.8 m x 3.9 m |
|
Second Level |
Bedroom 4 |
3.36 m |
2.75 m |
3.36 m x 2.75 m |
|
Main Level |
Living Room |
3.78 m |
6 m |
3.78 m x 6 m |
|
Main Level |
Dining Room |
3.78 m |
6 m |
3.78 m x 6 m |
|
Main Level |
Great Room |
4.6 m |
3.66 m |
4.6 m x 3.66 m |
|
Main Level |
Eating Area |
4.88 m |
3.41 m |
4.88 m x 3.41 m |
|
Main Level |
Kitchen |
3.54 m |
2.5 m |
3.54 m x 2.5 m |
https://www.realtor.ca/real-estate/28251159/24-decast-crescent-markham-box-grove-box-grove

