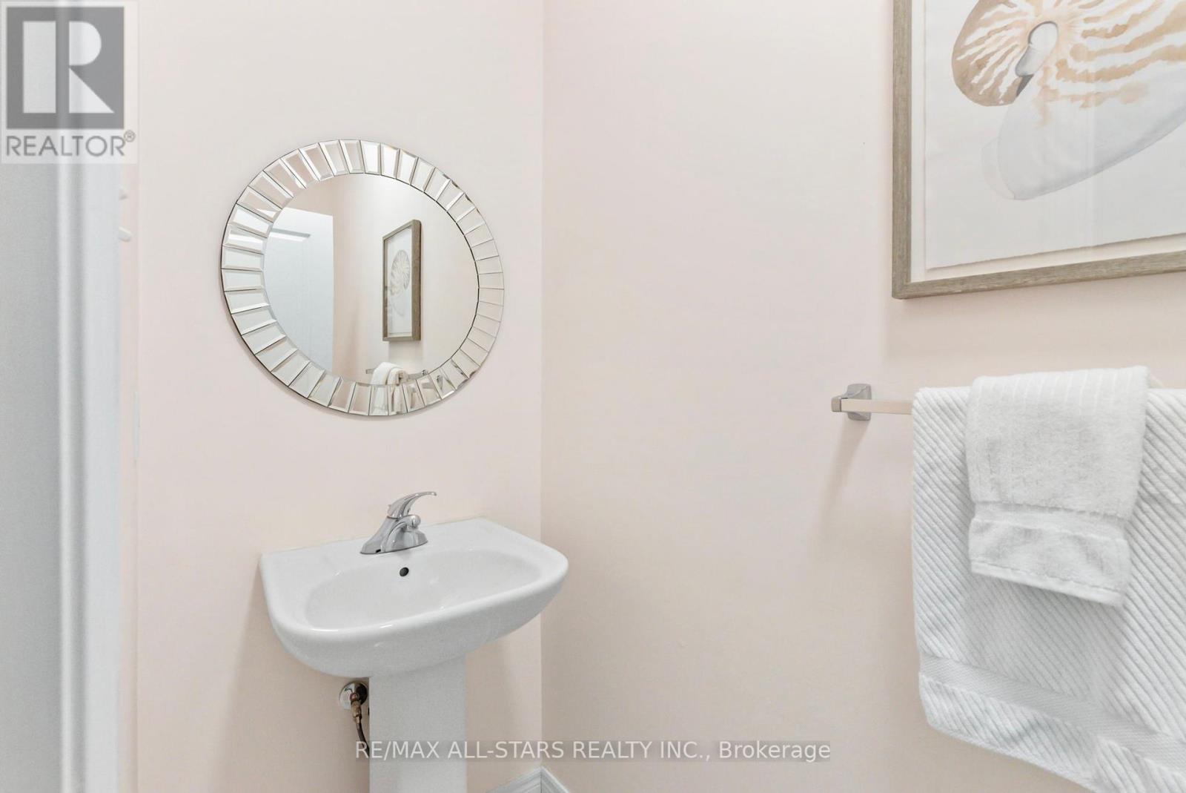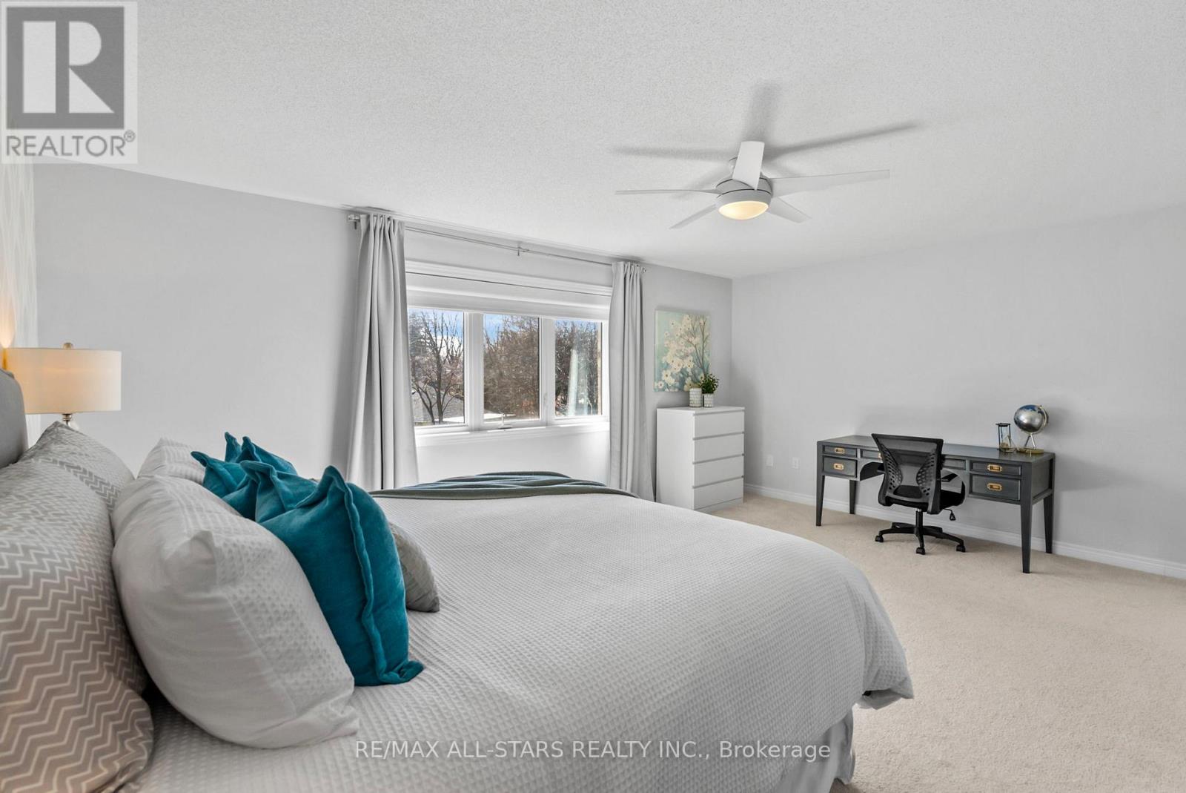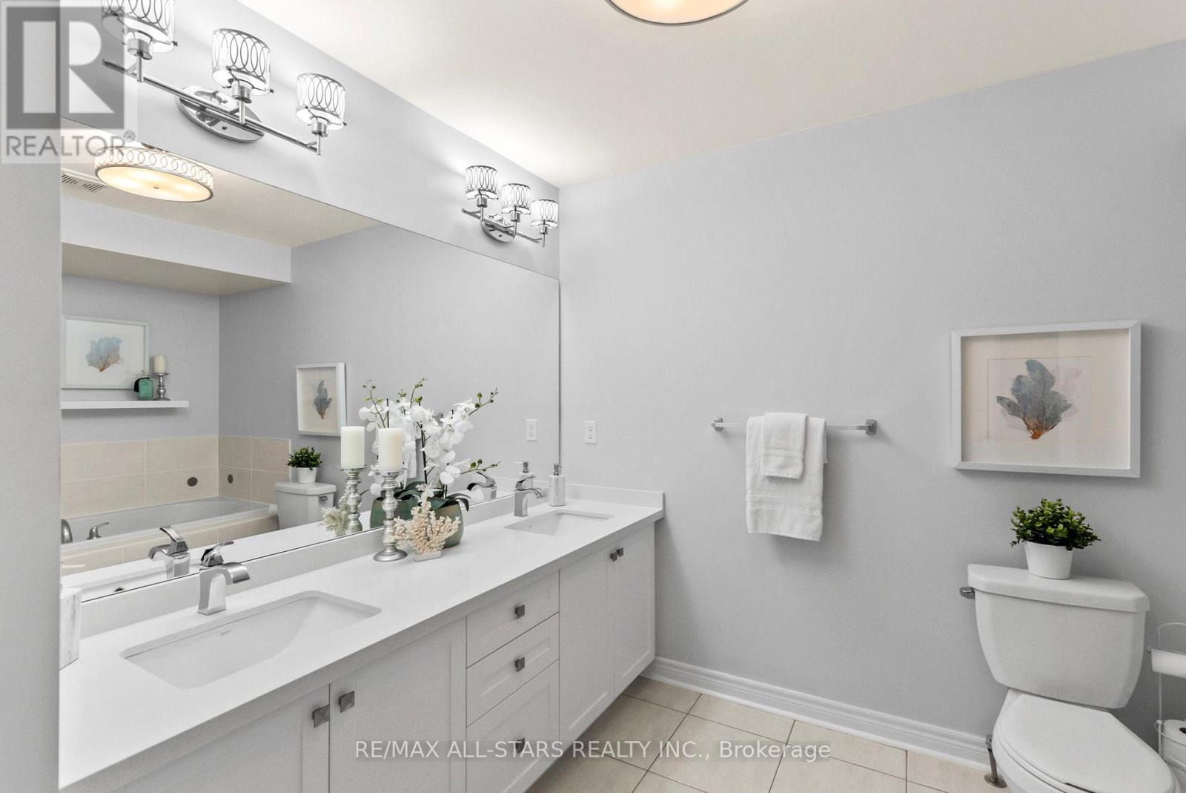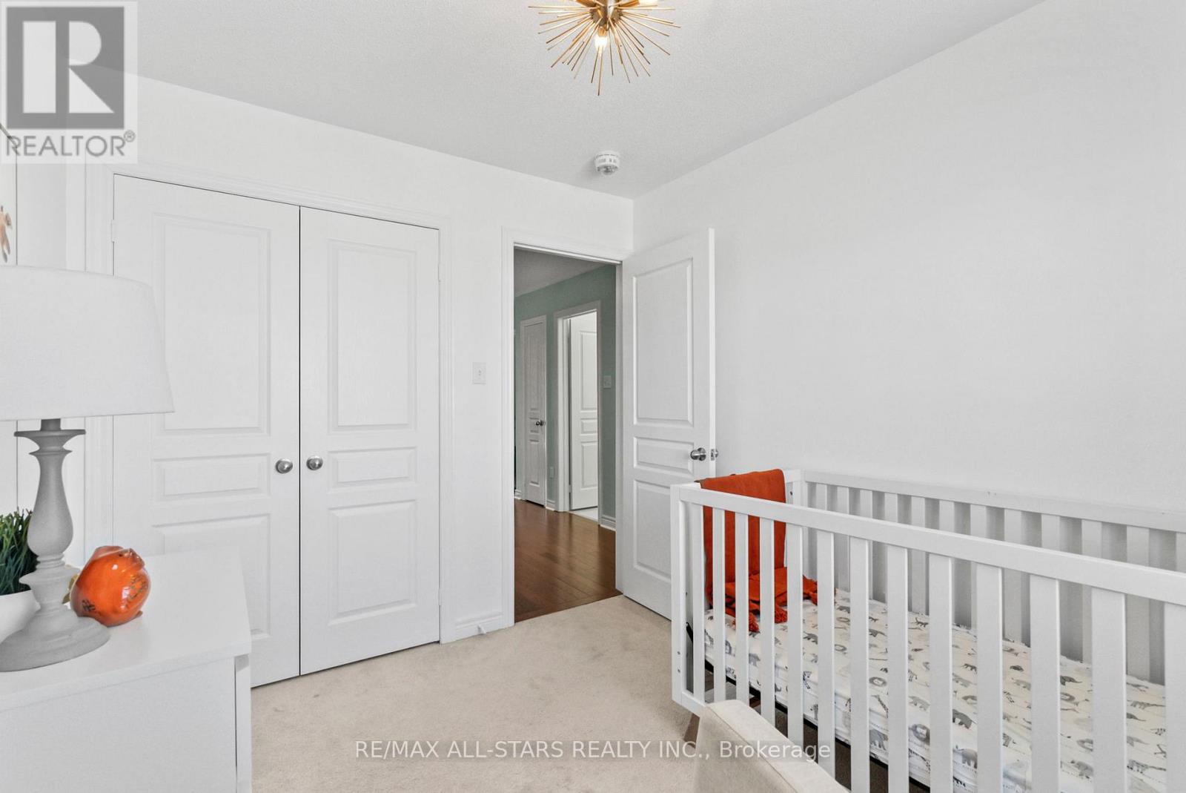3 Bedroom
3 Bathroom
1500 - 2000 sqft
Central Air Conditioning
Forced Air
$849,900
This charming 3-bedroom, 2.5-bathroom freehold townhome, built in 2016, offers 1,880 sq. ft. (per MPAC) of comfortable, low-maintenance living. Located on a family-friendly court, it provides easy access to parks, Bonner Fields, and is within walking distance to schools. The exterior features a covered front porch, a solid brick exterior with stone accents, and a raised deck (2019) complete with a pergola and gas BBQ hookup. A single-car garage, drywalled for a clean and dry space, offers convenient direct access into the home. Inside, the main floor boasts a spacious foyer with stylish oversized tiles, a stencilled feature wall and a dramatic light fixture. The open concept layout includes hardwood flooring throughout the kitchen, living, and dining areas. The bright living room features custom built-ins, while the kitchen offers classic white cabinetry, quartz countertops, an island with seating, pendant lighting, and stainless steel appliances, including a fridge, induction stove, microwave range hood, and dishwasher. The dining area opens to the raised deck and yard through a patio slider. Upstairs, the principal bedroom includes a walk-in closet and a 5-piece ensuite with double vanity, soaker tub, and separate glass shower. There are two additional good sized bedrooms, each with large windows and closets and a convenient second-floor laundry area. The lower level is ready for finishing, offering space for a recreation room or bedroom, with a rough-in for a full bathroom. Utilities Approximate: Gas $847, Hydro $1,095, Water $789, Internet is Rogers (Bell is available). Other: Rough in for Central Vac, Garage Door Opener available (not installed 'as is') (id:50787)
Property Details
|
MLS® Number
|
N12093818 |
|
Property Type
|
Single Family |
|
Community Name
|
Uxbridge |
|
Amenities Near By
|
Hospital, Schools |
|
Community Features
|
Community Centre |
|
Features
|
Cul-de-sac, Irregular Lot Size |
|
Parking Space Total
|
2 |
|
Structure
|
Deck, Porch |
Building
|
Bathroom Total
|
3 |
|
Bedrooms Above Ground
|
3 |
|
Bedrooms Total
|
3 |
|
Age
|
6 To 15 Years |
|
Appliances
|
Water Softener, Dishwasher, Dryer, Garage Door Opener, Microwave, Hood Fan, Stove, Washer, Window Coverings, Refrigerator |
|
Basement Development
|
Unfinished |
|
Basement Type
|
Full (unfinished) |
|
Construction Style Attachment
|
Attached |
|
Cooling Type
|
Central Air Conditioning |
|
Exterior Finish
|
Brick, Stone |
|
Flooring Type
|
Hardwood, Tile |
|
Foundation Type
|
Concrete |
|
Half Bath Total
|
1 |
|
Heating Fuel
|
Natural Gas |
|
Heating Type
|
Forced Air |
|
Stories Total
|
2 |
|
Size Interior
|
1500 - 2000 Sqft |
|
Type
|
Row / Townhouse |
|
Utility Water
|
Municipal Water |
Parking
Land
|
Acreage
|
No |
|
Land Amenities
|
Hospital, Schools |
|
Sewer
|
Sanitary Sewer |
|
Size Depth
|
138 Ft ,4 In |
|
Size Frontage
|
23 Ft ,6 In |
|
Size Irregular
|
23.5 X 138.4 Ft ; Irregular In Shape |
|
Size Total Text
|
23.5 X 138.4 Ft ; Irregular In Shape |
Rooms
| Level |
Type |
Length |
Width |
Dimensions |
|
Main Level |
Living Room |
5.63 m |
4 m |
5.63 m x 4 m |
|
Main Level |
Dining Room |
2.97 m |
3.87 m |
2.97 m x 3.87 m |
|
Main Level |
Kitchen |
2.64 m |
3.87 m |
2.64 m x 3.87 m |
|
Upper Level |
Primary Bedroom |
5.63 m |
7.14 m |
5.63 m x 7.14 m |
|
Upper Level |
Bedroom 2 |
3 m |
5.18 m |
3 m x 5.18 m |
|
Upper Level |
Bedroom 3 |
2.53 m |
3.08 m |
2.53 m x 3.08 m |
|
Upper Level |
Laundry Room |
1.92 m |
2.06 m |
1.92 m x 2.06 m |
Utilities
|
Cable
|
Available |
|
Sewer
|
Installed |
https://www.realtor.ca/real-estate/28192833/24-bud-doucette-court-uxbridge-uxbridge





































