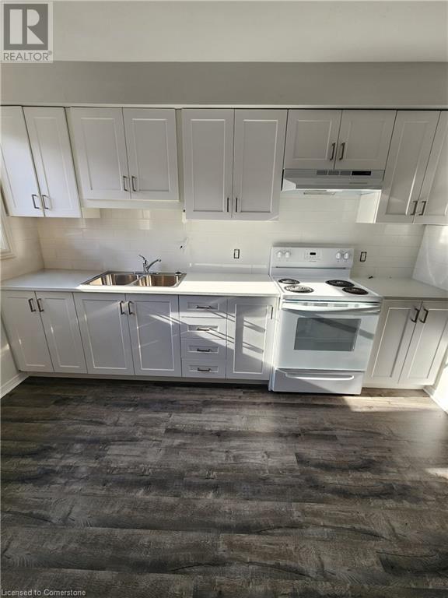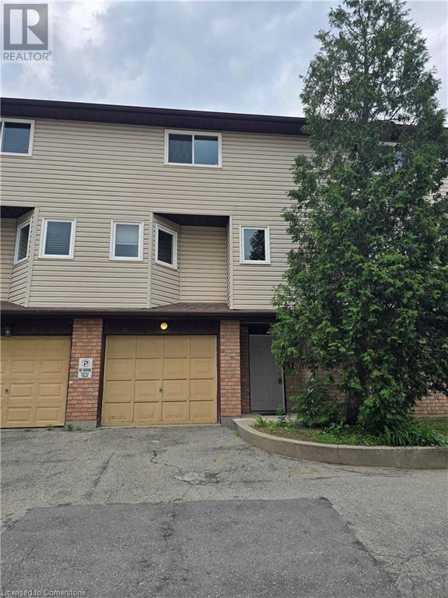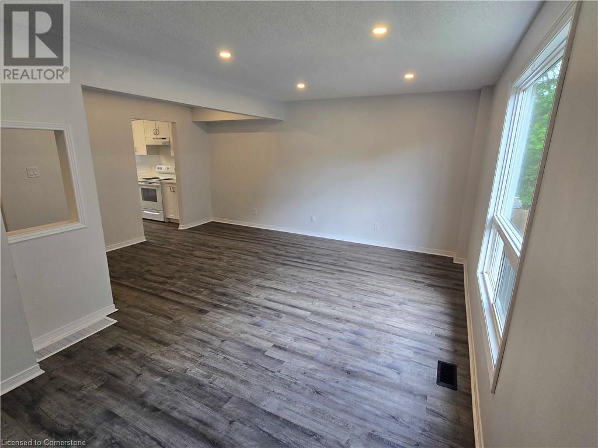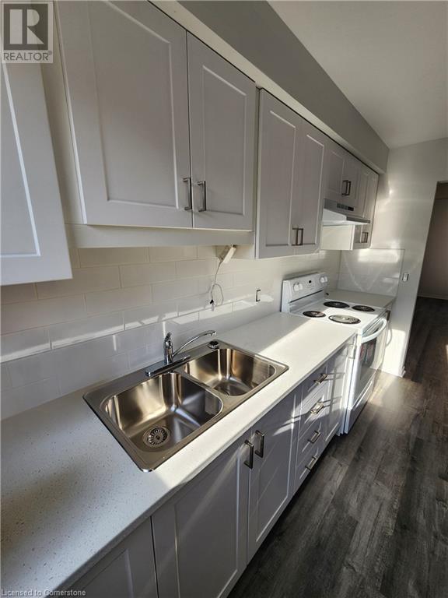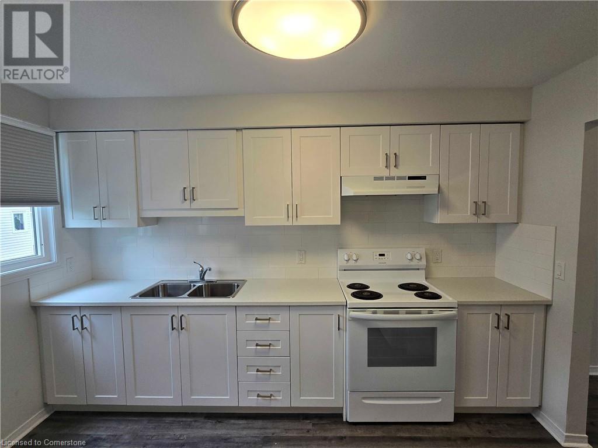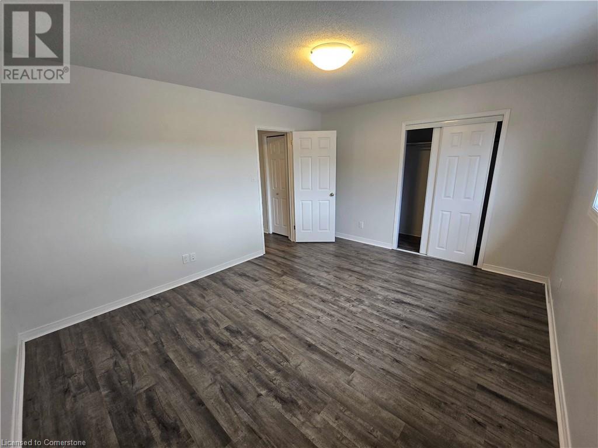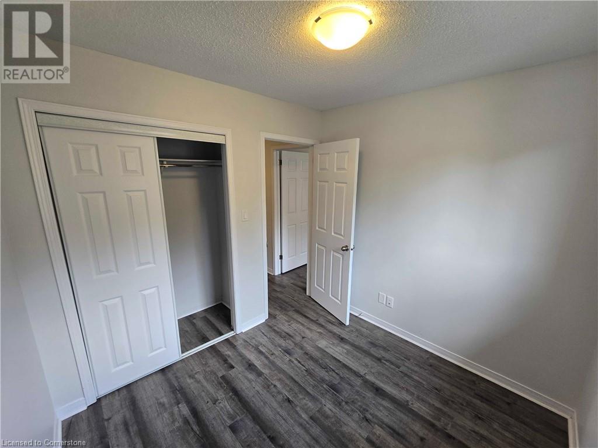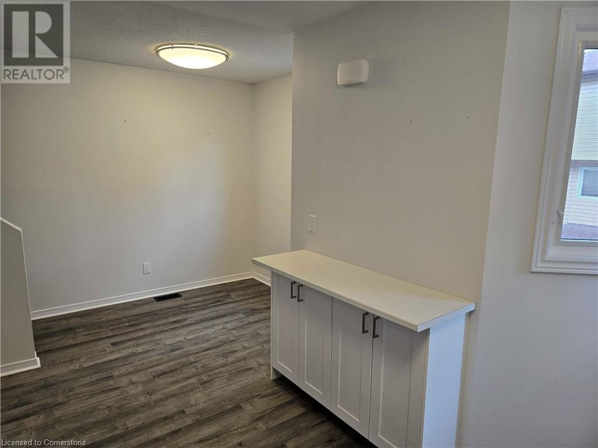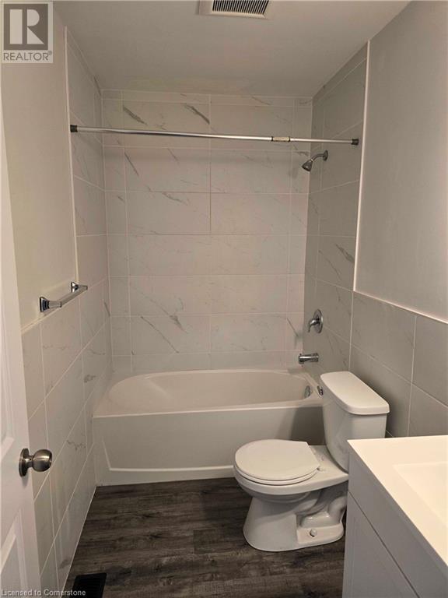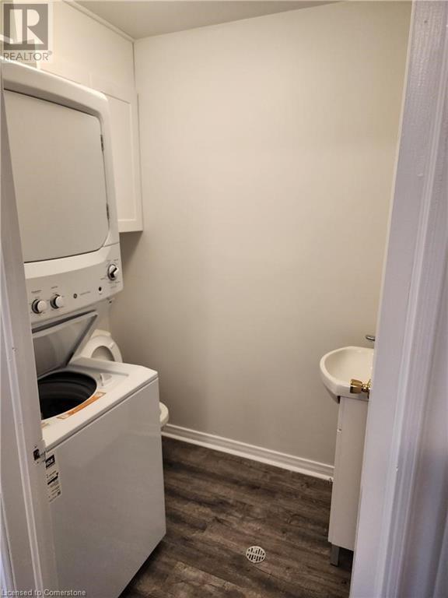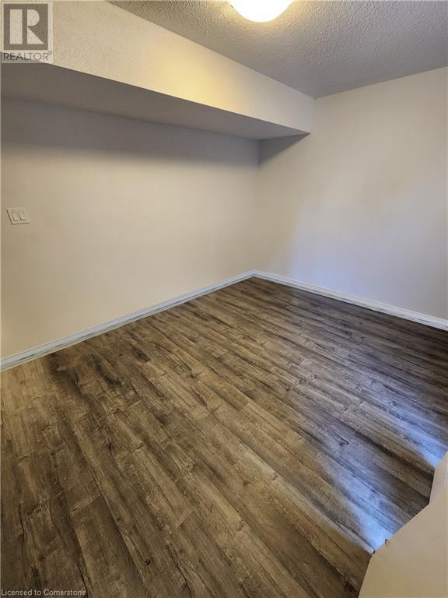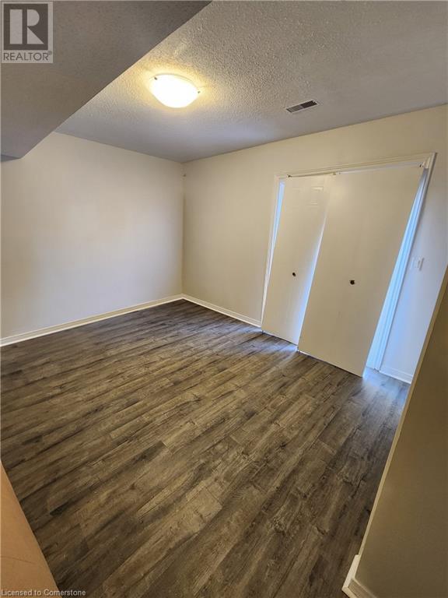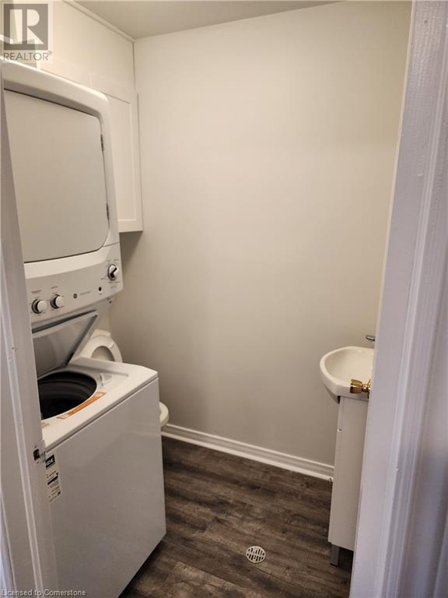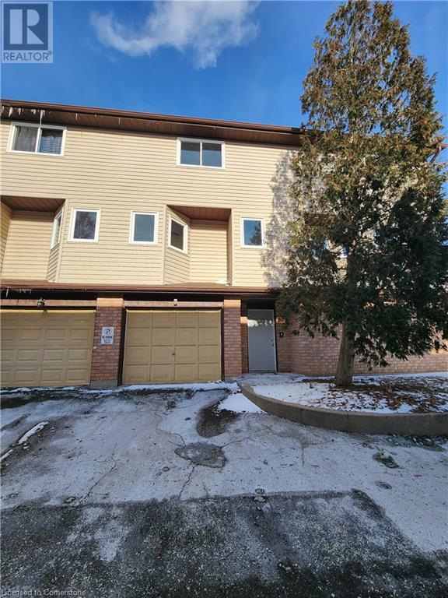289-597-1980
infolivingplus@gmail.com
24 Bond Street Unit# B Brantford, Ontario N3R 4G5
3 Bedroom
2 Bathroom
1446 sqft
3 Level
Central Air Conditioning
Forced Air
$2,450 Monthly
Parking
Don't miss your chance to rent this spacious townhome in Brantford—an ideal spot for commuters with easy access to a larger city. This property offers 3 bedrooms and 2 bathrooms, carpet free stylish flooring, a full equipped kitchen, and updated bathrooms. Enjoy the added perks of in-suite laundry and an attached garage for your convenience. Act quickly—great rentals like this don’t last long! (id:50787)
Property Details
| MLS® Number | 40713660 |
| Property Type | Single Family |
| Equipment Type | None |
| Features | Paved Driveway, No Pet Home |
| Parking Space Total | 2 |
| Rental Equipment Type | None |
Building
| Bathroom Total | 2 |
| Bedrooms Above Ground | 3 |
| Bedrooms Total | 3 |
| Appliances | Dryer, Refrigerator, Stove, Washer |
| Architectural Style | 3 Level |
| Basement Type | None |
| Construction Style Attachment | Attached |
| Cooling Type | Central Air Conditioning |
| Exterior Finish | Aluminum Siding, Brick |
| Foundation Type | Poured Concrete |
| Half Bath Total | 1 |
| Heating Fuel | Natural Gas |
| Heating Type | Forced Air |
| Stories Total | 3 |
| Size Interior | 1446 Sqft |
| Type | Row / Townhouse |
| Utility Water | Municipal Water |
Parking
| Attached Garage |
Land
| Acreage | No |
| Sewer | Municipal Sewage System |
| Size Total Text | Under 1/2 Acre |
| Zoning Description | Rc, R4a, R4b (74u) |
Rooms
| Level | Type | Length | Width | Dimensions |
|---|---|---|---|---|
| Second Level | Living Room | 17'7'' x 10'6'' | ||
| Second Level | Kitchen | 11'4'' x 12'0'' | ||
| Second Level | Dining Room | 11'4'' x 6'2'' | ||
| Third Level | Primary Bedroom | 14'2'' x 11'8'' | ||
| Third Level | Bedroom | 8'9'' x 8'3'' | ||
| Third Level | Bedroom | 8'4'' x 11'8'' | ||
| Third Level | 4pc Bathroom | 8'3'' x 4'10'' | ||
| Main Level | Utility Room | 3' x 10'1'' | ||
| Main Level | Family Room | 12'5'' x 10'1'' | ||
| Main Level | 2pc Bathroom | 4'10'' x 6'2'' |
https://www.realtor.ca/real-estate/28128654/24-bond-street-unit-b-brantford

