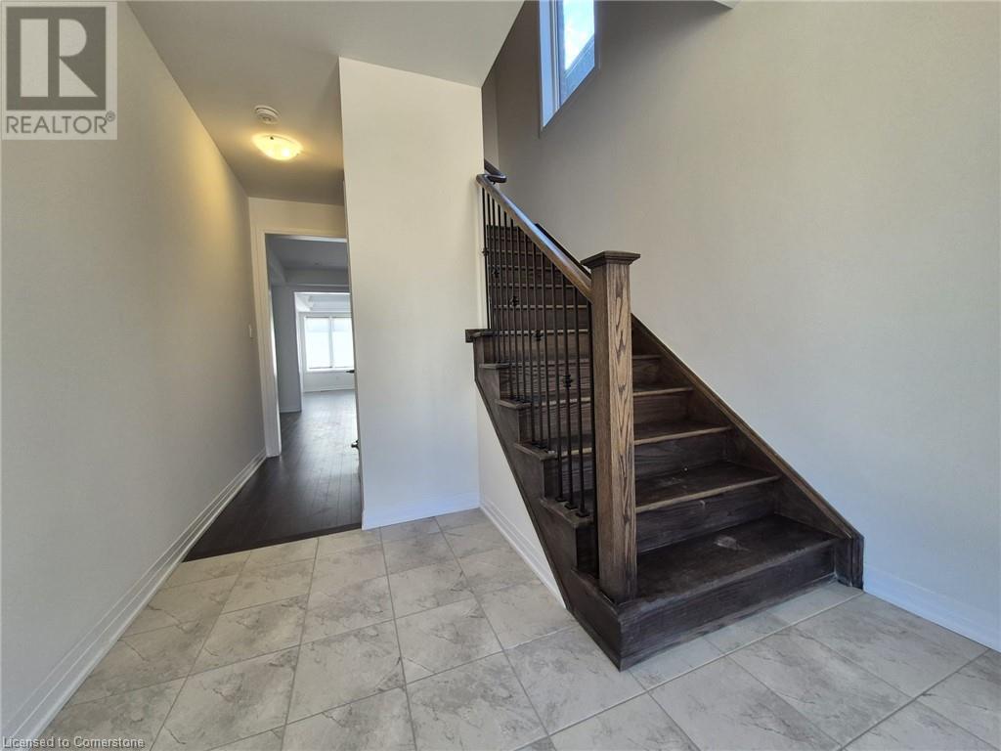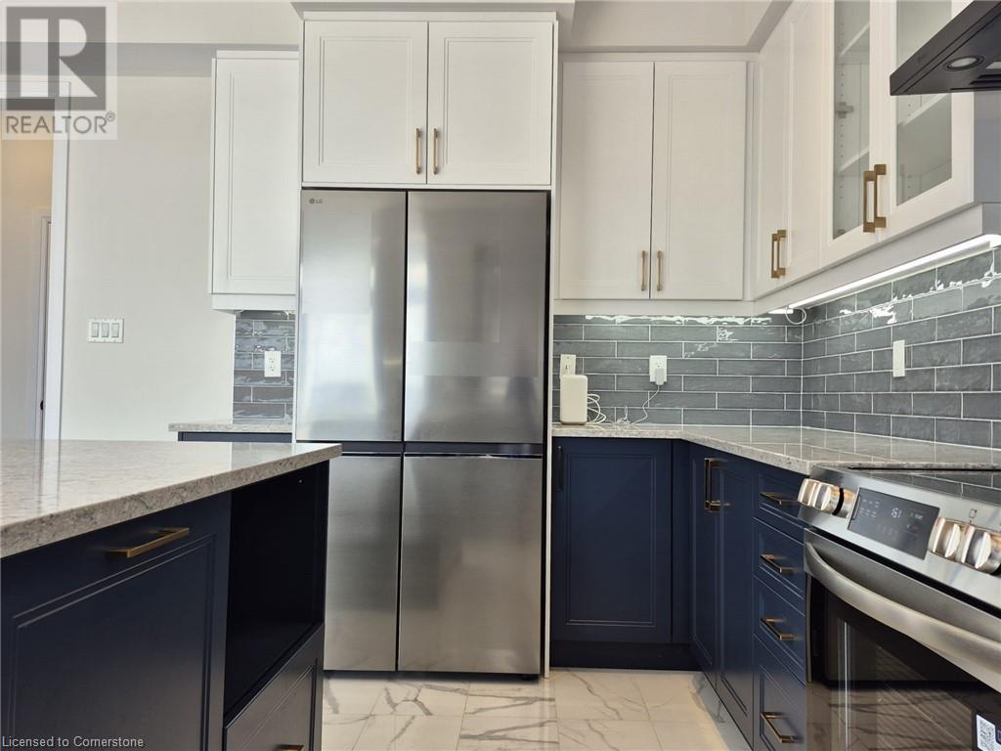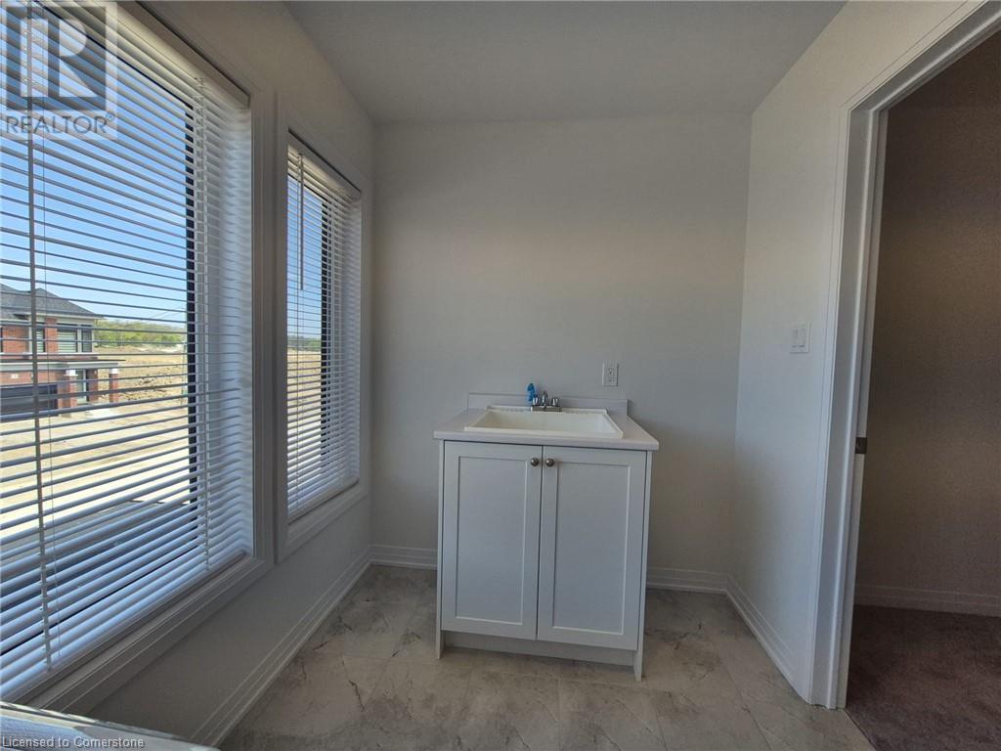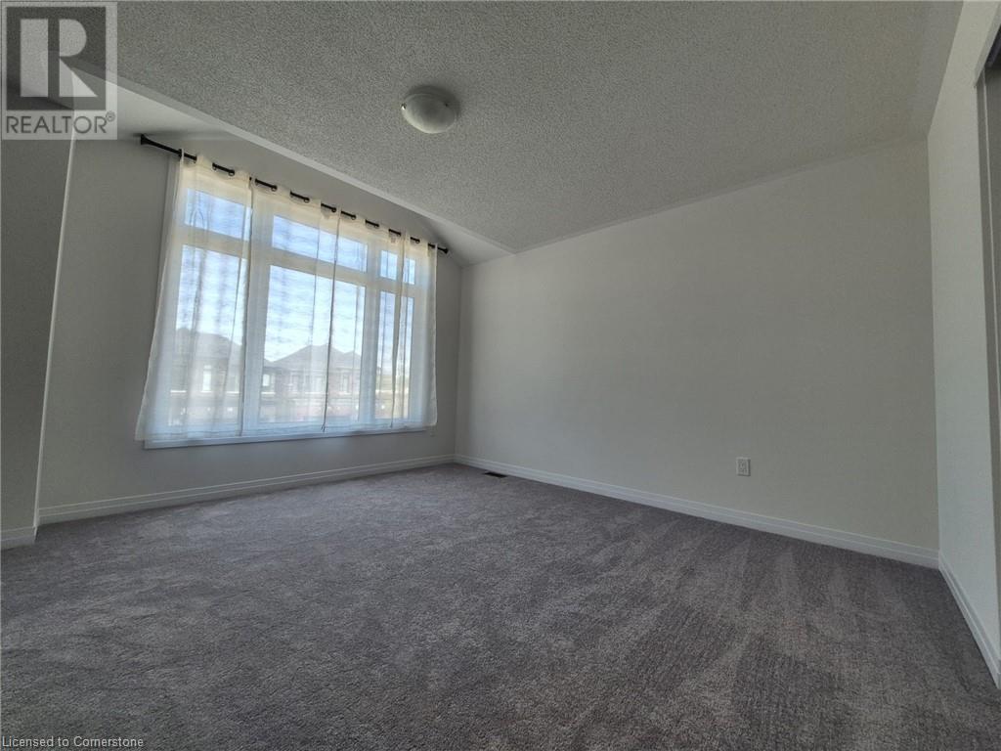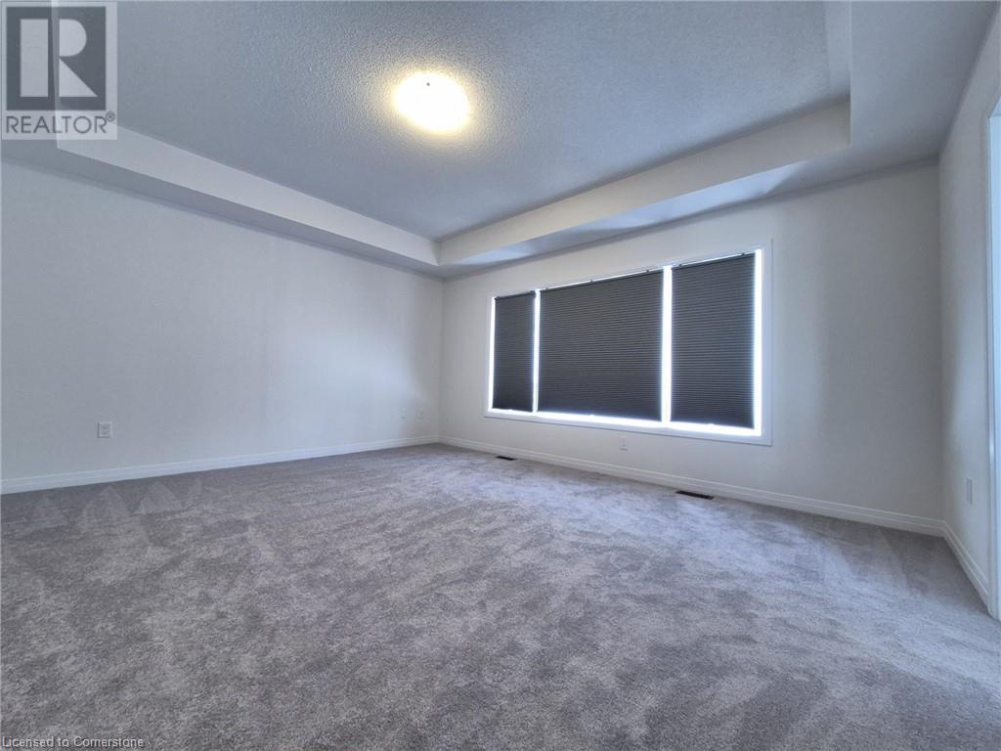4 Bedroom
4 Bathroom
2359 sqft
2 Level
Fireplace
Central Air Conditioning
Forced Air
$3,390 Monthly
Discover this stunning brand new home for lease in the heart of Binbrook! Featuring 4 spacious bedrooms and 3.5 bathrooms, this home boasts 9 ft ceilings on the main floor, a highly upgraded kitchen with quartz countertops and stainless steel appliances, and elegant hardwood flooring that flows through the main level and up the stairs. Living room is complete with a stylish modern electric fireplace. The staircase is finished with stylish wrought iron spindles, while the bedrooms have cozy comfort with plush carpeting. Enjoy the convenience of upstairs laundry, three full bathrooms on the upper level, and a luxurious Primary bedroom with a custom-built walk-in closet. Home also includes a double garage with automatic garage door openers. A huge basement provides ample storage space, making this home as practical as it is beautiful. Close to Hamilton Airport, Caledonia, Stoney Creek, Highways, Groceries and Schools. Book your showing today! (id:50787)
Property Details
|
MLS® Number
|
40729469 |
|
Property Type
|
Single Family |
|
Amenities Near By
|
Airport, Park, Playground, Schools |
|
Community Features
|
Quiet Area, Community Centre |
|
Equipment Type
|
Water Heater |
|
Features
|
Sump Pump, Automatic Garage Door Opener |
|
Parking Space Total
|
4 |
|
Rental Equipment Type
|
Water Heater |
Building
|
Bathroom Total
|
4 |
|
Bedrooms Above Ground
|
4 |
|
Bedrooms Total
|
4 |
|
Appliances
|
Dishwasher, Dryer, Refrigerator, Stove, Washer, Hood Fan, Window Coverings |
|
Architectural Style
|
2 Level |
|
Basement Development
|
Unfinished |
|
Basement Type
|
Full (unfinished) |
|
Construction Style Attachment
|
Detached |
|
Cooling Type
|
Central Air Conditioning |
|
Exterior Finish
|
Brick, Stone |
|
Fireplace Present
|
Yes |
|
Fireplace Total
|
1 |
|
Half Bath Total
|
1 |
|
Heating Fuel
|
Natural Gas |
|
Heating Type
|
Forced Air |
|
Stories Total
|
2 |
|
Size Interior
|
2359 Sqft |
|
Type
|
House |
|
Utility Water
|
Municipal Water |
Parking
Land
|
Access Type
|
Highway Access |
|
Acreage
|
No |
|
Land Amenities
|
Airport, Park, Playground, Schools |
|
Sewer
|
Municipal Sewage System |
|
Size Depth
|
98 Ft |
|
Size Frontage
|
36 Ft |
|
Size Total Text
|
Unknown |
|
Zoning Description
|
N/a |
Rooms
| Level |
Type |
Length |
Width |
Dimensions |
|
Second Level |
Full Bathroom |
|
|
11'1'' x 8'5'' |
|
Second Level |
Primary Bedroom |
|
|
16'5'' x 14'0'' |
|
Second Level |
Bedroom |
|
|
12'6'' x 9'6'' |
|
Second Level |
Bedroom |
|
|
12'5'' x 9'8'' |
|
Second Level |
4pc Bathroom |
|
|
10'9'' x 5'6'' |
|
Second Level |
3pc Bathroom |
|
|
5' x 5'4'' |
|
Second Level |
Bedroom |
|
|
10'9'' x 13'4'' |
|
Second Level |
Laundry Room |
|
|
8'8'' x 6'4'' |
|
Main Level |
2pc Bathroom |
|
|
7'7'' x 3' |
|
Main Level |
Mud Room |
|
|
6'7'' x 5'7'' |
|
Main Level |
Kitchen |
|
|
16'8'' x 16'2'' |
|
Main Level |
Living Room |
|
|
14'6'' x 10'9'' |
|
Main Level |
Dining Room |
|
|
10'9'' x 12'5'' |
https://www.realtor.ca/real-estate/28329448/24-blain-drive-binbrook




