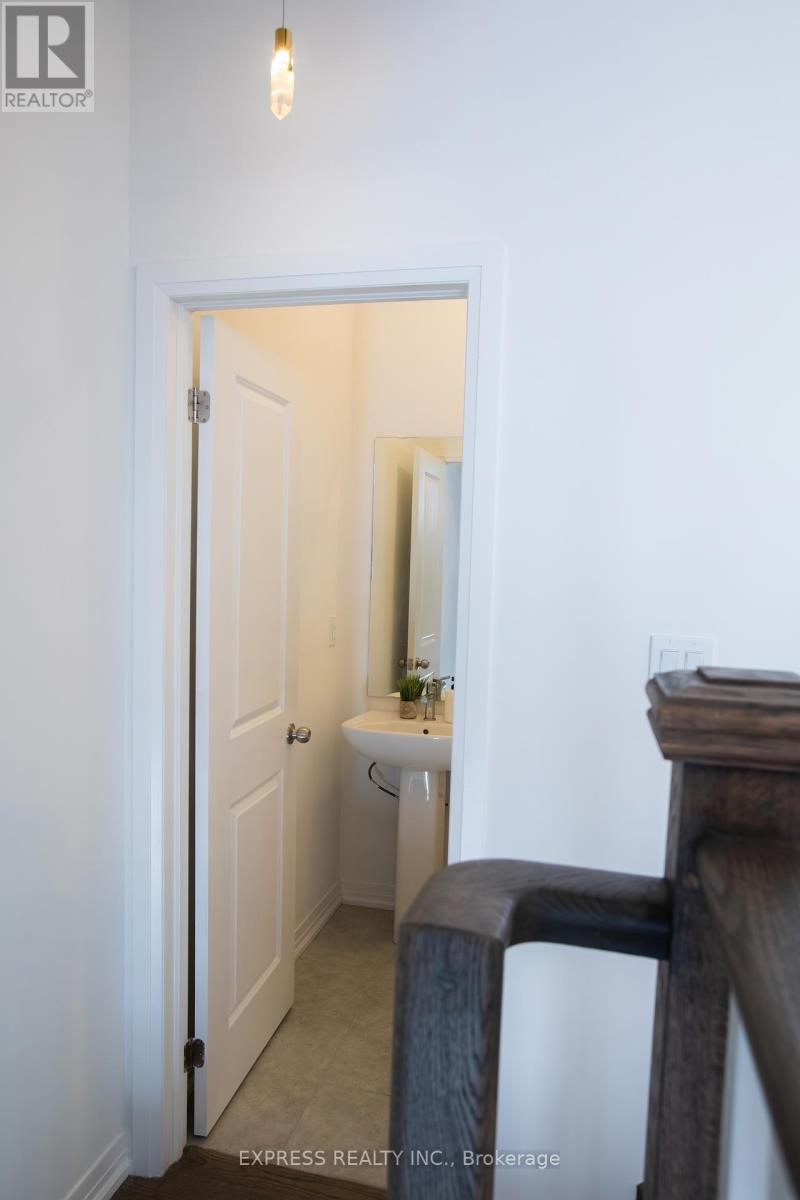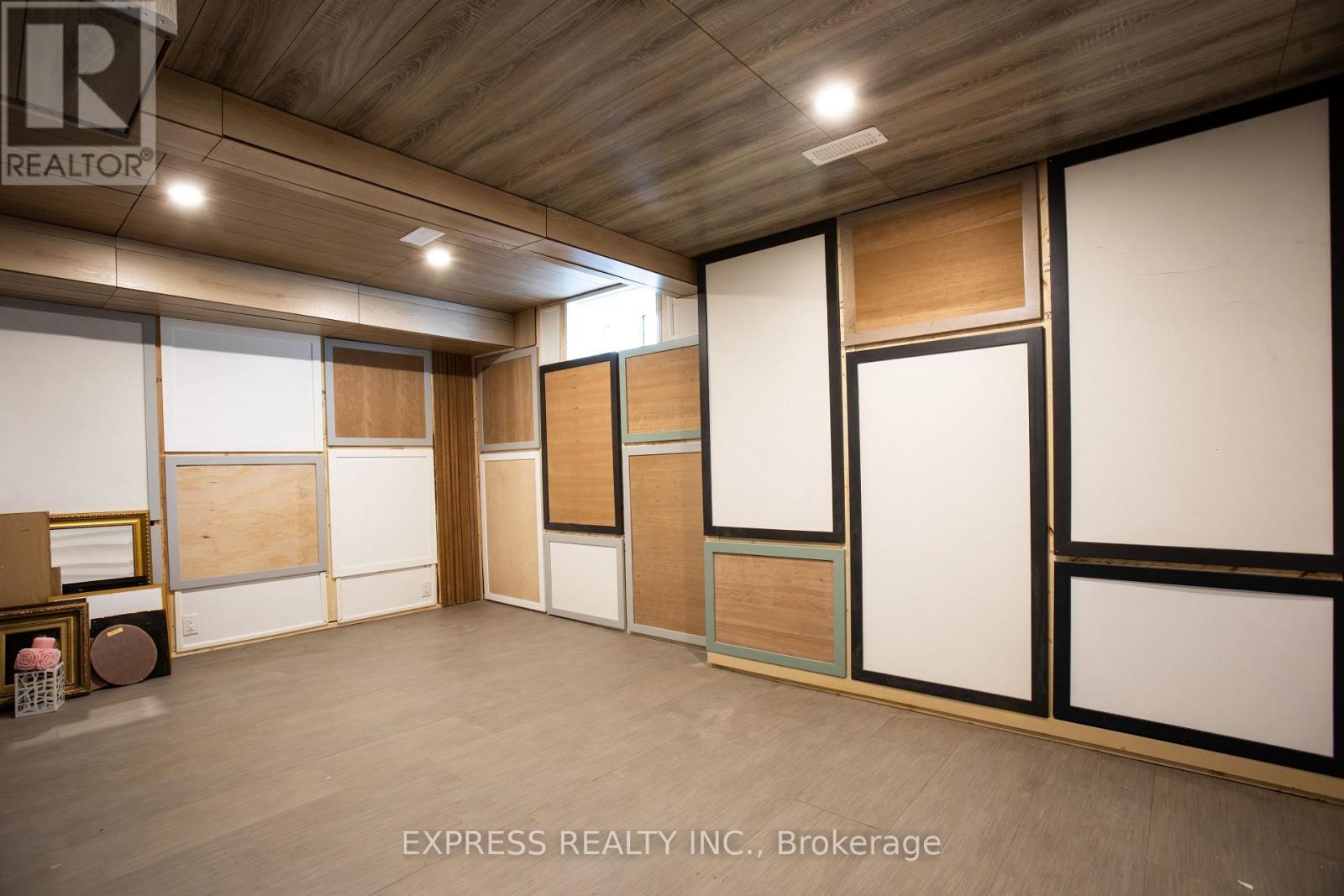289-597-1980
infolivingplus@gmail.com
24 Alan Francis Lane Markham (Cachet), Ontario L6C 2V6
4 Bedroom
5 Bathroom
2500 - 3000 sqft
Central Air Conditioning
Forced Air
$4,350 Monthly
Modern Luxury in this stunning 4 Bedroom , 5 Bathroom Freehold Townhouse, in the Cachet Community with Approximate 2700 SqFt, Hardwood floor through out. Large Windows , $$$ Upgraded 26 Lights fixture, CAC, Garage opener, Alarm system, Over look Garden. Open concept Kitchen with granite counter top, Central Island, 10" Ceiling, The huge rooftop terrace is perfect for outdoor gathering with family and friends. Extra space with finished basement, top School Zone , Walk to Supermarket, Park, and more.. (id:50787)
Property Details
| MLS® Number | N12128445 |
| Property Type | Single Family |
| Community Name | Cachet |
| Features | In-law Suite |
| Parking Space Total | 3 |
Building
| Bathroom Total | 5 |
| Bedrooms Above Ground | 4 |
| Bedrooms Total | 4 |
| Basement Development | Finished |
| Basement Type | N/a (finished) |
| Construction Style Attachment | Attached |
| Cooling Type | Central Air Conditioning |
| Exterior Finish | Brick, Concrete |
| Flooring Type | Tile, Hardwood |
| Foundation Type | Concrete |
| Half Bath Total | 1 |
| Heating Fuel | Natural Gas |
| Heating Type | Forced Air |
| Stories Total | 3 |
| Size Interior | 2500 - 3000 Sqft |
| Type | Row / Townhouse |
| Utility Water | Municipal Water |
Parking
| Garage |
Land
| Acreage | No |
| Sewer | Sanitary Sewer |
Rooms
| Level | Type | Length | Width | Dimensions |
|---|---|---|---|---|
| Second Level | Kitchen | 5.25 m | 4.42 m | 5.25 m x 4.42 m |
| Second Level | Living Room | 8.75 m | 5.25 m | 8.75 m x 5.25 m |
| Second Level | Dining Room | 5.25 m | 8.75 m | 5.25 m x 8.75 m |
| Second Level | Eating Area | 2.75 m | 2.45 m | 2.75 m x 2.45 m |
| Third Level | Primary Bedroom | 4.66 m | 3.44 m | 4.66 m x 3.44 m |
| Third Level | Bedroom 2 | 4.25 m | 2.55 m | 4.25 m x 2.55 m |
| Third Level | Bedroom 3 | 3.15 m | 2.65 m | 3.15 m x 2.65 m |
| Ground Level | Bedroom 4 | 3.52 m | 3.15 m | 3.52 m x 3.15 m |
https://www.realtor.ca/real-estate/28269191/24-alan-francis-lane-markham-cachet-cachet
























