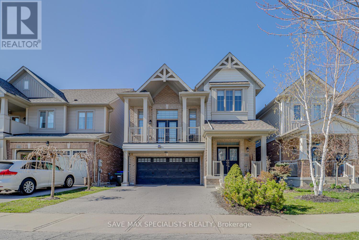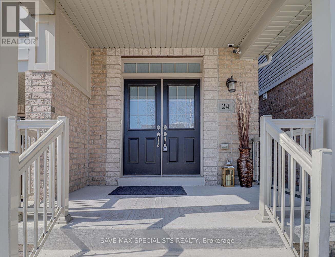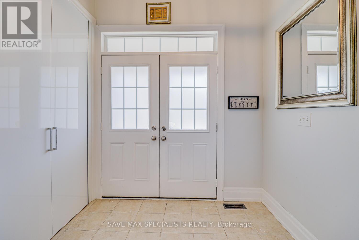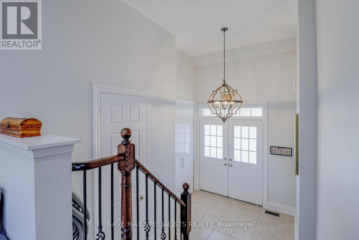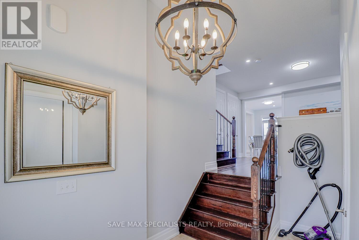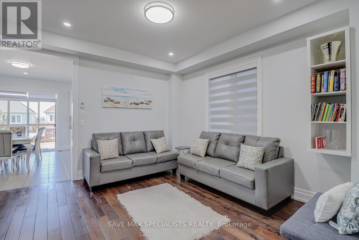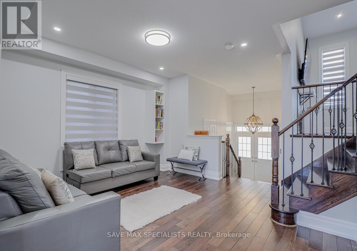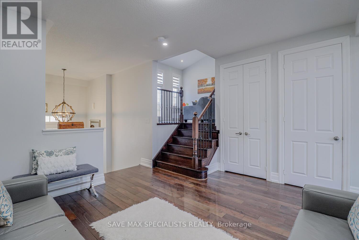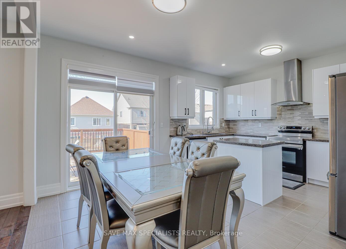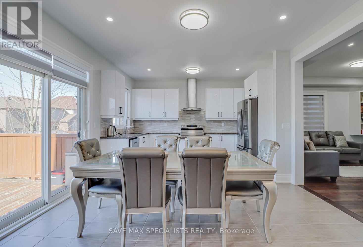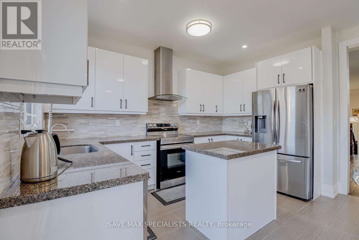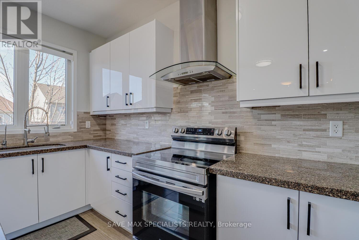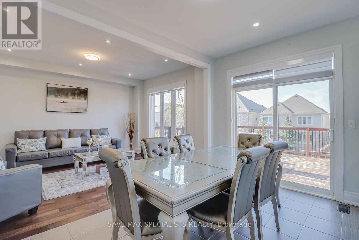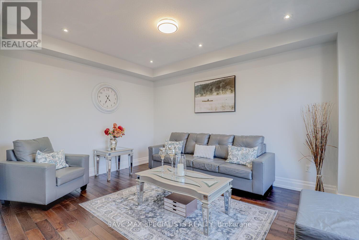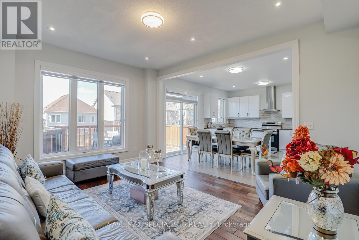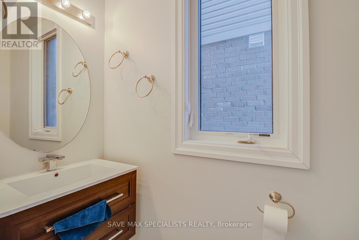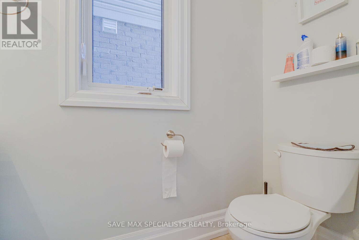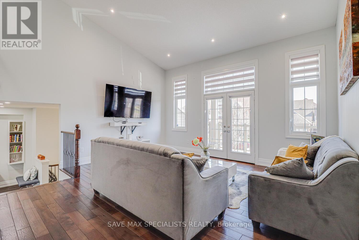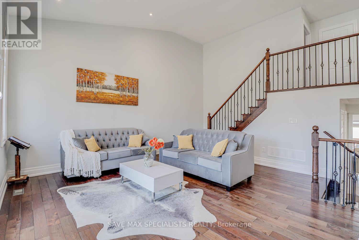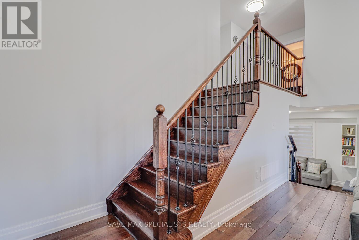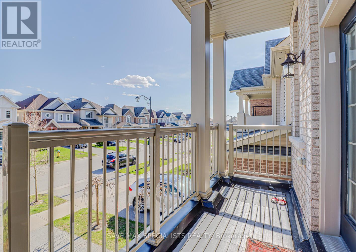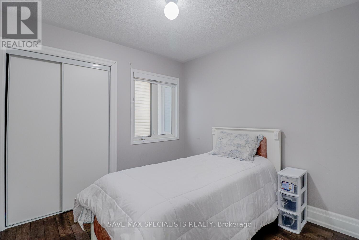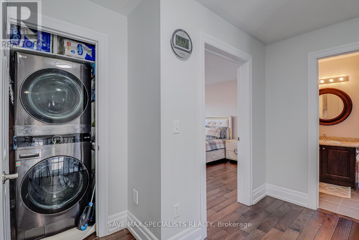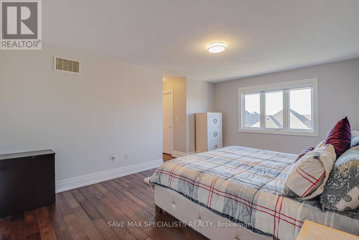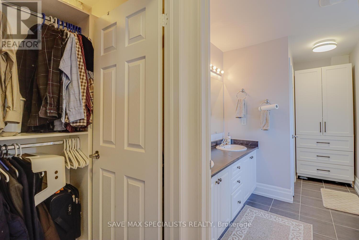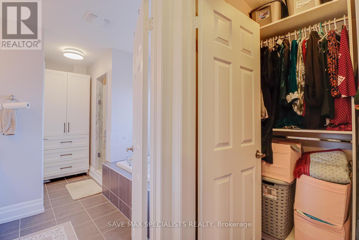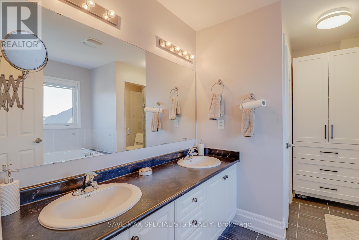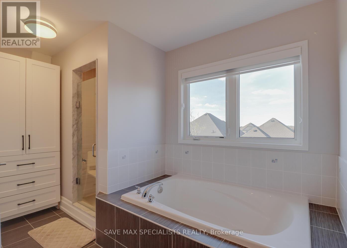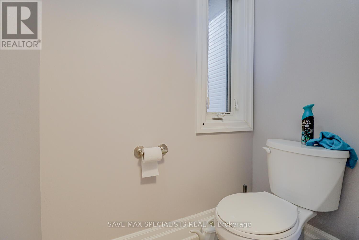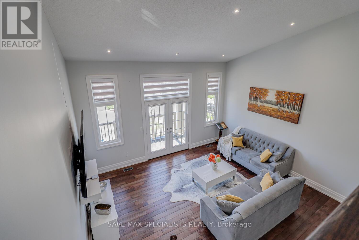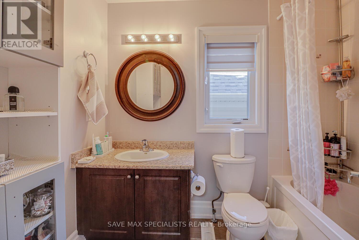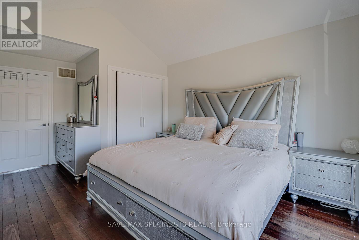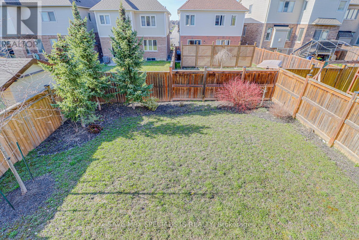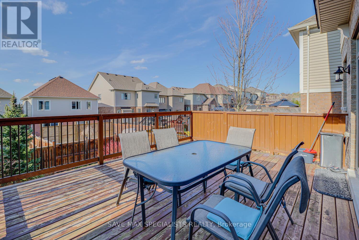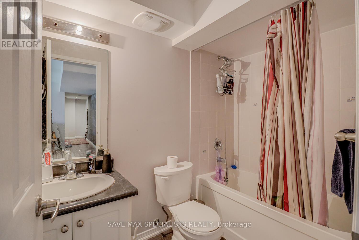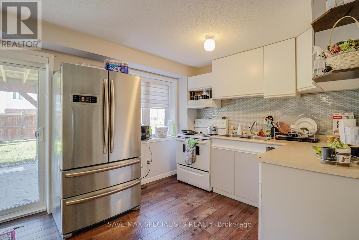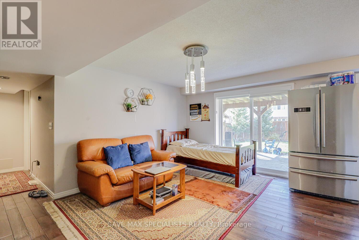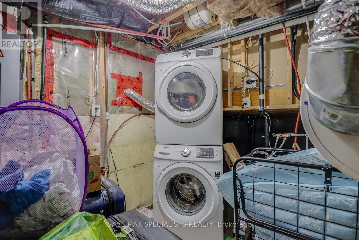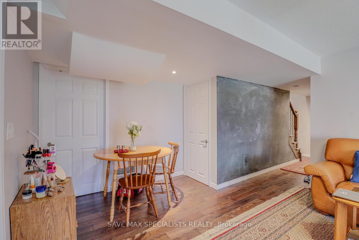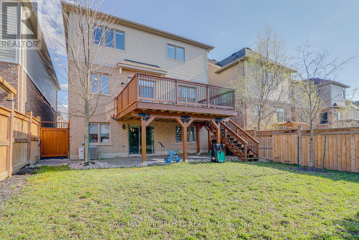4 Bedroom
4 Bathroom
Central Air Conditioning
Forced Air
$1,099,000
Stunning Executive 2- Storey Detached Home Built By Reputable Builder! Centrally Located In Desirable Treetops Community, Featuring additional large living room, Hardwood flooring, Freshly painted, Spacious Primary Bedroom With 5Pc Ensuite with 2 Walk In Closets, Recently upgraded Kitchen, Ceramic Flooring, Granite Countertops, Ceramic Backsplash, Stainless Steel Appliances, Breakfast area Walk Out To Deck, Finished Walkout Basement Apartment (Currently Tenanted), Location Is Close To Schools, Parks, Community Centers, Nottawasaga Resort Golf Course, Stevenson Memorial Hospital, Shopping & Highways! **** EXTRAS **** S/S D/D Fridge, Stove, Dishwasher, Front load Washer/Dryer. S/S D/D Fridge, White Stove, White Frontload Washer/Dryer in the Basement, Garage Door Opener, Pot lights, New Kitchen Cabinets, Zebra Blinds ELFs etc. (id:50787)
Property Details
|
MLS® Number
|
N8264320 |
|
Property Type
|
Single Family |
|
Community Name
|
Alliston |
|
Amenities Near By
|
Hospital, Park |
|
Parking Space Total
|
5 |
Building
|
Bathroom Total
|
4 |
|
Bedrooms Above Ground
|
3 |
|
Bedrooms Below Ground
|
1 |
|
Bedrooms Total
|
4 |
|
Basement Development
|
Finished |
|
Basement Features
|
Apartment In Basement, Walk Out |
|
Basement Type
|
N/a (finished) |
|
Construction Style Attachment
|
Detached |
|
Cooling Type
|
Central Air Conditioning |
|
Exterior Finish
|
Vinyl Siding |
|
Heating Fuel
|
Natural Gas |
|
Heating Type
|
Forced Air |
|
Stories Total
|
2 |
|
Type
|
House |
Parking
Land
|
Acreage
|
No |
|
Land Amenities
|
Hospital, Park |
|
Size Irregular
|
36.11 X 110.37 Ft |
|
Size Total Text
|
36.11 X 110.37 Ft |
Rooms
| Level |
Type |
Length |
Width |
Dimensions |
|
Lower Level |
Kitchen |
2.47 m |
2.98 m |
2.47 m x 2.98 m |
|
Lower Level |
Eating Area |
3.07 m |
4.3 m |
3.07 m x 4.3 m |
|
Lower Level |
Bedroom 4 |
2.95 m |
3.35 m |
2.95 m x 3.35 m |
|
Main Level |
Kitchen |
2.56 m |
4.17 m |
2.56 m x 4.17 m |
|
Main Level |
Eating Area |
2.52 m |
4.17 m |
2.52 m x 4.17 m |
|
Main Level |
Living Room |
3.38 m |
4.57 m |
3.38 m x 4.57 m |
|
Main Level |
Dining Room |
4.32 m |
4.05 m |
4.32 m x 4.05 m |
|
Upper Level |
Primary Bedroom |
5.27 m |
5.21 m |
5.27 m x 5.21 m |
|
Upper Level |
Bedroom 2 |
3.38 m |
5.21 m |
3.38 m x 5.21 m |
|
Upper Level |
Bedroom 3 |
2.47 m |
2.46 m |
2.47 m x 2.46 m |
|
In Between |
Family Room |
5.33 m |
4.93 m |
5.33 m x 4.93 m |
https://www.realtor.ca/real-estate/26791851/24-adams-rd-new-tecumseth-alliston

